7720 NW 95th Court, Johnston, IA 50131
Local realty services provided by:Better Homes and Gardens Real Estate Innovations
Listed by: kristin coffelt
Office: boutique real estate
MLS#:723057
Source:IA_DMAAR
Price summary
- Price:$595,000
- Price per sq. ft.:$310.54
- Monthly HOA dues:$26.25
About this home
Welcome to 7720 NW 95th Ct in the highly desirable Crosshaven Neighborhood. This beautifully designed ranch offers over 1,900 sqft on the main level with a layout built for both comfort and entertaining. The heart of the home is the expansive kitchen featuring crisp white cabinetry, quartz countertops, hardwood floors, and a massive island that seats five. The open-concept living room includes double sliding doors leading to a covered deck with peaceful views of the fully fenced backyard and neighboring pond.The main floor primary suite is a true retreat, complete with a tiled shower, dual vanities, private water closet, and a generous walk-in closet. Two more bedrooms, a full hallway bath, and a main-level laundry room offer convenience and flexibility. One of this home’s standout features is the dedicated front office—perfect for remote work—overlooking a quiet cul-de-sac. Head downstairs to the finished walkout lower level, where a huge rec room with wet bar offers endless possibilities for game nights, movie marathons, or casual gatherings. A fourth bedroom, full bath, and massive storage area—ideal for a gym or hobby space—complete the lower level. Extras include cement board siding, tiled bathrooms, hardwood and tile floors, full yard irrigation, and an unbeatable view. This one checks every box—schedule your showing today!
Contact an agent
Home facts
- Year built:2018
- Listing ID #:723057
- Added:108 day(s) ago
- Updated:November 11, 2025 at 08:51 AM
Rooms and interior
- Bedrooms:4
- Total bathrooms:3
- Full bathrooms:2
- Living area:1,916 sq. ft.
Heating and cooling
- Cooling:Central Air
- Heating:Forced Air, Gas, Natural Gas
Structure and exterior
- Roof:Asphalt, Shingle
- Year built:2018
- Building area:1,916 sq. ft.
- Lot area:0.24 Acres
Utilities
- Water:Public
- Sewer:Public Sewer
Finances and disclosures
- Price:$595,000
- Price per sq. ft.:$310.54
- Tax amount:$10,436
New listings near 7720 NW 95th Court
- Open Sun, 1 to 3pmNew
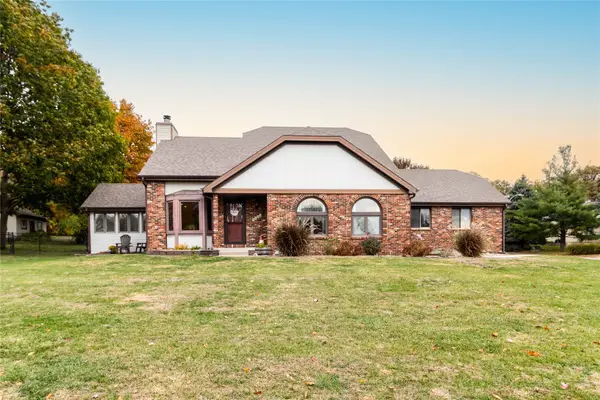 $439,000Active3 beds 3 baths1,948 sq. ft.
$439,000Active3 beds 3 baths1,948 sq. ft.4801 NW 66th Avenue, Johnston, IA 50131
MLS# 730100Listed by: KELLER WILLIAMS REALTY GDM - New
 $759,000Active6 beds 4 baths3,128 sq. ft.
$759,000Active6 beds 4 baths3,128 sq. ft.7628 Silverstone Court, Johnston, IA 50131
MLS# 730117Listed by: IOWA REALTY INDIANOLA - New
 $450,000Active4 beds 3 baths2,205 sq. ft.
$450,000Active4 beds 3 baths2,205 sq. ft.5920 NW 97th Street, Johnston, IA 50131
MLS# 730045Listed by: RE/MAX PRECISION - New
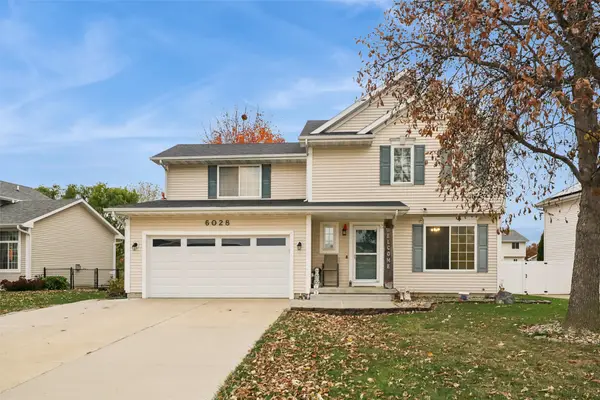 $365,000Active4 beds 4 baths1,753 sq. ft.
$365,000Active4 beds 4 baths1,753 sq. ft.6028 NW 49th Street, Johnston, IA 50131
MLS# 730069Listed by: REALTY ONE GROUP IMPACT 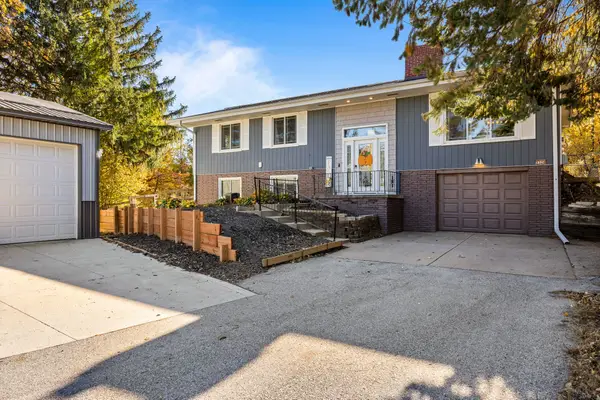 $449,000Pending5 beds 2 baths1,668 sq. ft.
$449,000Pending5 beds 2 baths1,668 sq. ft.5324 NW 78th Court, Johnston, IA 50131
MLS# 729981Listed by: 1 PERCENT LISTS EVOLUTION- New
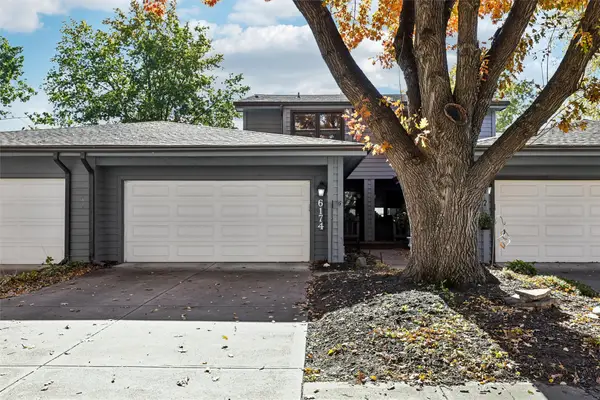 $250,000Active2 beds 2 baths1,501 sq. ft.
$250,000Active2 beds 2 baths1,501 sq. ft.6174 Terrace Drive #13, Johnston, IA 50131
MLS# 729835Listed by: REALTY ONE GROUP IMPACT - New
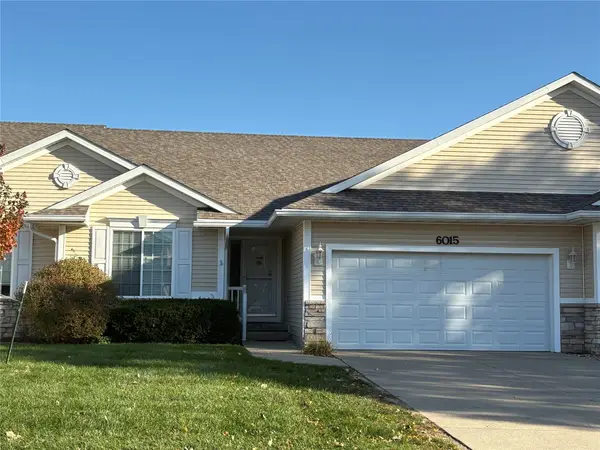 $249,000Active4 beds 3 baths1,422 sq. ft.
$249,000Active4 beds 3 baths1,422 sq. ft.6015 NW 49th Street, Johnston, IA 50131
MLS# 729807Listed by: HOME REALTY - New
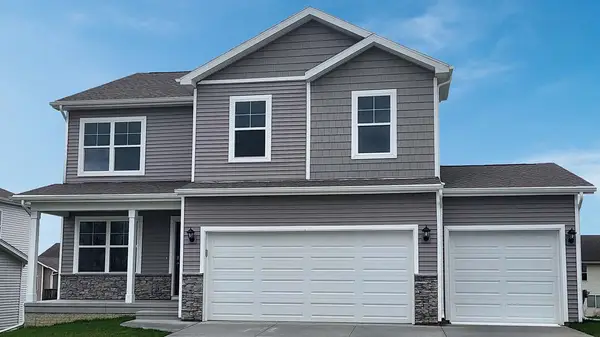 $394,990Active4 beds 3 baths2,053 sq. ft.
$394,990Active4 beds 3 baths2,053 sq. ft.6720 NW 106th Street, Johnston, IA 50131
MLS# 729750Listed by: DRH REALTY OF IOWA, LLC - New
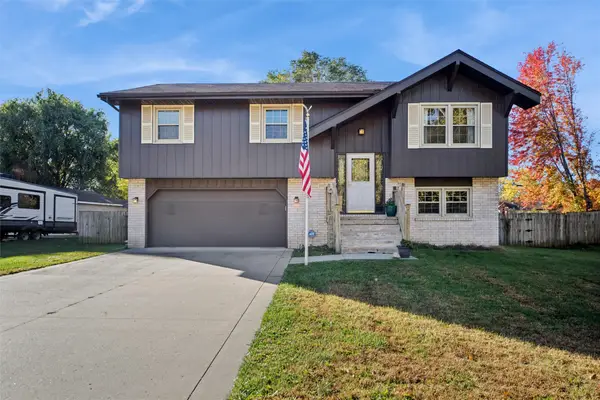 $275,000Active3 beds 2 baths1,078 sq. ft.
$275,000Active3 beds 2 baths1,078 sq. ft.5320 NW 66th Place, Johnston, IA 50131
MLS# 729751Listed by: BHHS FIRST REALTY WESTOWN - New
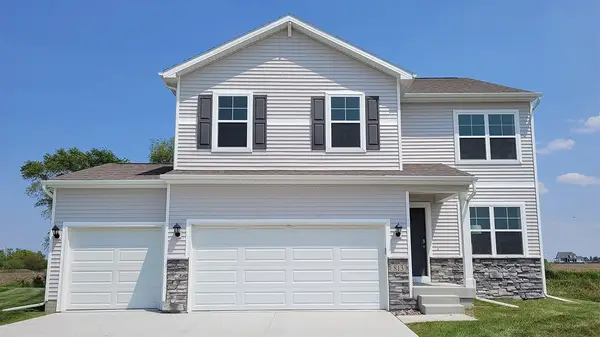 $382,990Active4 beds 3 baths2,053 sq. ft.
$382,990Active4 beds 3 baths2,053 sq. ft.6728 NW 106th Street, Johnston, IA 50131
MLS# 729753Listed by: DRH REALTY OF IOWA, LLC
