8908 Beery Place, Johnston, IA 50131
Local realty services provided by:Better Homes and Gardens Real Estate Innovations
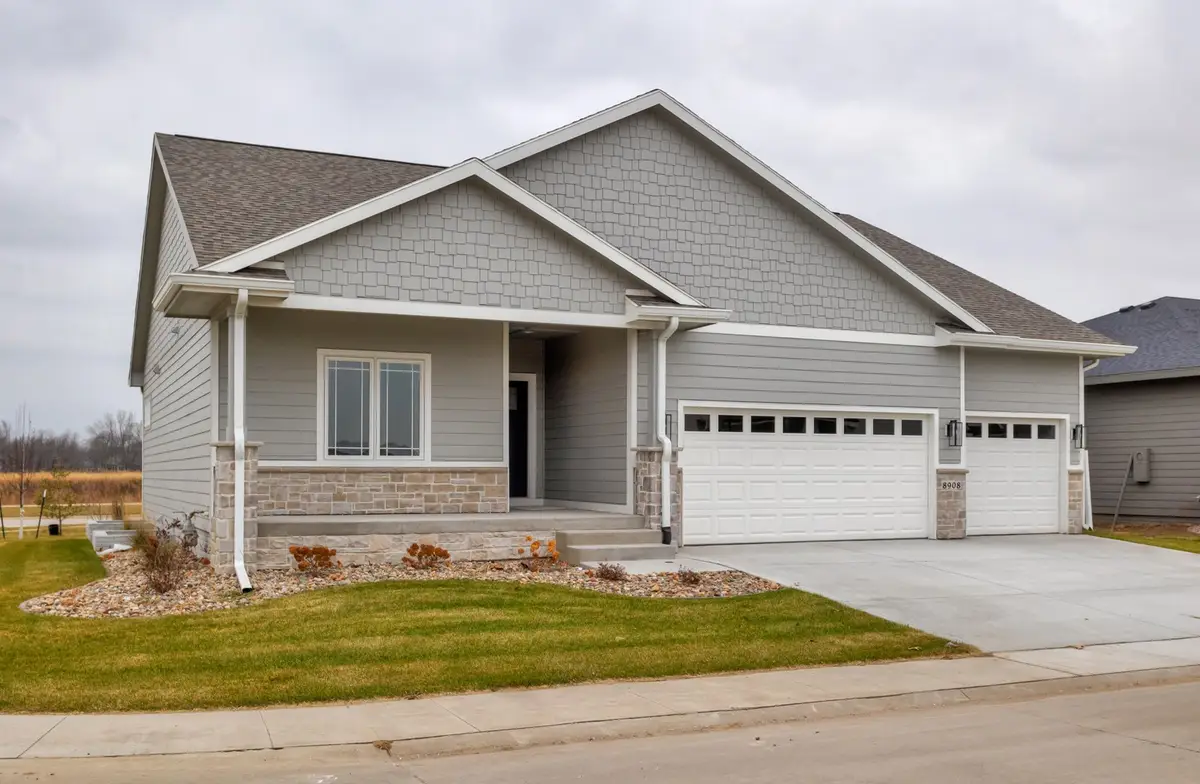
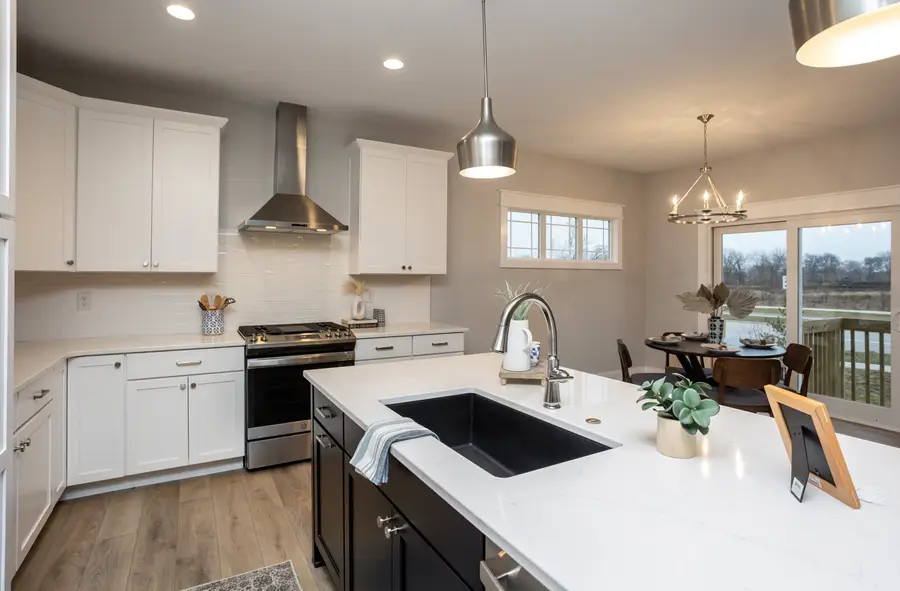
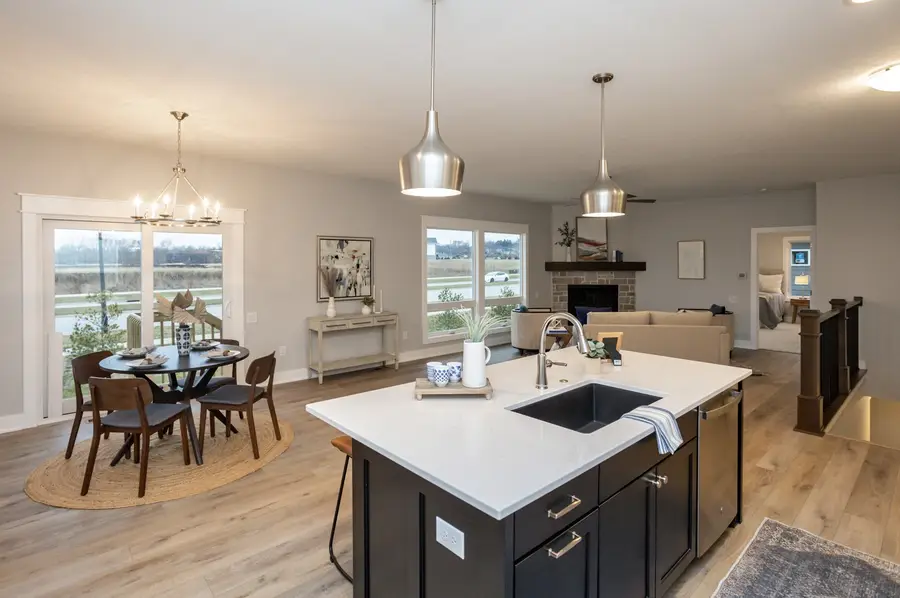
8908 Beery Place,Johnston, IA 50131
$464,900
- 4 Beds
- 3 Baths
- 1,688 sq. ft.
- Single family
- Pending
Listed by:kelsey russell
Office:re/max concepts
MLS#:708205
Source:IA_DMAAR
Price summary
- Price:$464,900
- Price per sq. ft.:$275.41
- Monthly HOA dues:$180
About this home
Discover Kimberley Development's exceptional Melrose plan, offering over 3,000 sq. ft. of finished living space with worry-free living! Lawn care and snow removal included!
This stunning home features four bedrooms, including two on the main level, and a thoughtfully designed open-concept layout that blends quality craftsmanship with modern elegance. Large executive windows flood the space with natural light, complementing the durable LVP flooring that flows seamlessly throughout the main living areas. The kitchen boasts ample cabinetry, quartz countertops, a hidden pantry next to the fridge, and a spacious island overlooking the dining area and great room with a cozy gas fireplace.
The primary suite offers a private retreat with a dual-sink vanity, tiled shower, and walk-in closet. The finished lower level expands your living space with two additional bedrooms, a full bathroom, and an impressive wet bar?perfect for entertaining.
Situated just west of 86th St. and north of 70th Ave., this home provides easy access to Highway 141 and I-235/80 for convenient commutes. Outdoor enthusiasts will love the Johnston trail running along the west side of the development.
This home, along with other floor plans, is open to the public on Sundays, where a Kimberley representative can discuss purchase options and custom builds throughout the metro. Don't miss this amazing opportunity! Schedule your viewing today!
Contact an agent
Home facts
- Year built:2022
- Listing Id #:708205
- Added:929 day(s) ago
- Updated:August 06, 2025 at 07:25 AM
Rooms and interior
- Bedrooms:4
- Total bathrooms:3
- Full bathrooms:2
- Living area:1,688 sq. ft.
Heating and cooling
- Cooling:Central Air
- Heating:Forced Air, Gas, Natural Gas
Structure and exterior
- Roof:Asphalt, Shingle
- Year built:2022
- Building area:1,688 sq. ft.
- Lot area:0.16 Acres
Utilities
- Water:Public
- Sewer:Public Sewer
Finances and disclosures
- Price:$464,900
- Price per sq. ft.:$275.41
- Tax amount:$8,536
New listings near 8908 Beery Place
- New
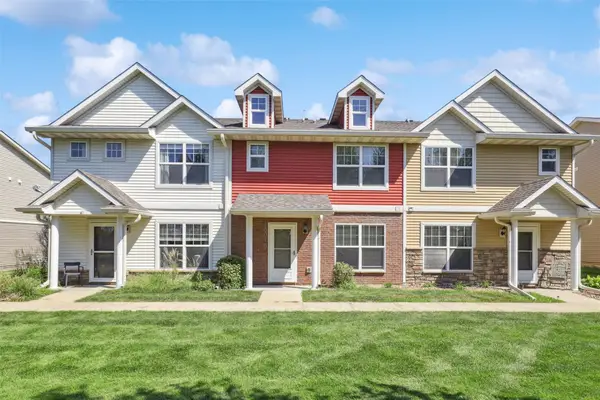 $215,000Active3 beds 3 baths1,280 sq. ft.
$215,000Active3 beds 3 baths1,280 sq. ft.10018 Agate Lane, Johnston, IA 50131
MLS# 724293Listed by: SPACE SIMPLY - New
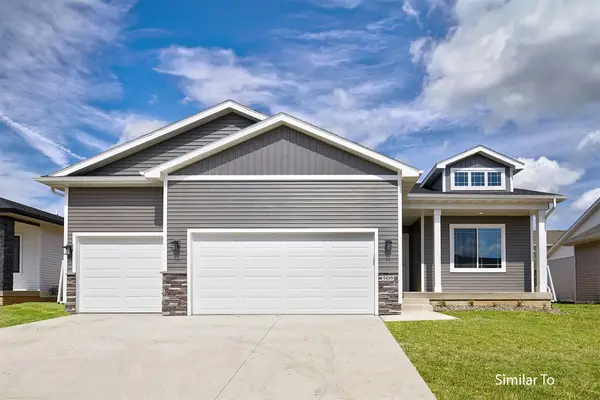 $429,900Active3 beds 3 baths1,591 sq. ft.
$429,900Active3 beds 3 baths1,591 sq. ft.9616 Thorton Drive, Johnston, IA 50131
MLS# 722881Listed by: HUBBELL HOMES OF IOWA, LLC - New
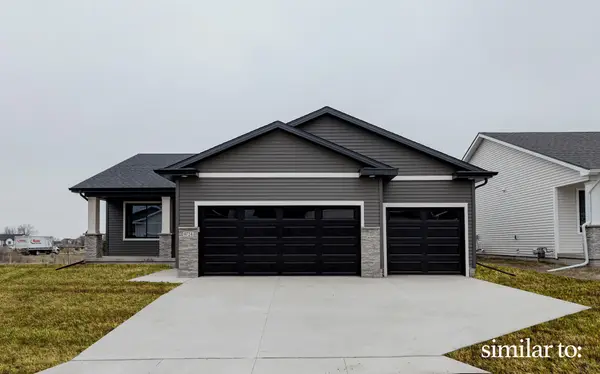 $409,900Active4 beds 3 baths1,410 sq. ft.
$409,900Active4 beds 3 baths1,410 sq. ft.9640 Thorton Drive, Johnston, IA 50131
MLS# 723436Listed by: HUBBELL HOMES OF IOWA, LLC - New
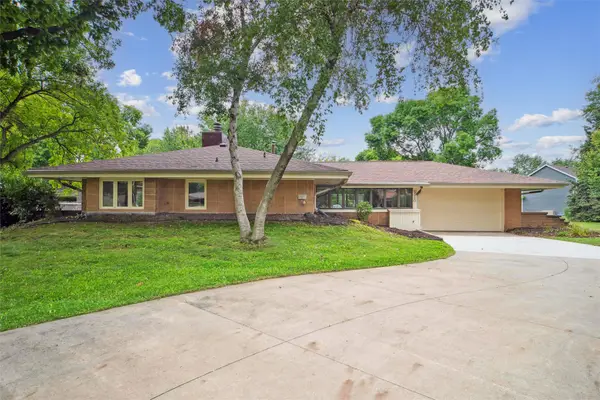 $325,000Active3 beds 3 baths1,424 sq. ft.
$325,000Active3 beds 3 baths1,424 sq. ft.5980 Mapletree Circle, Johnston, IA 50131
MLS# 724236Listed by: IOWA REALTY MILLS CROSSING - New
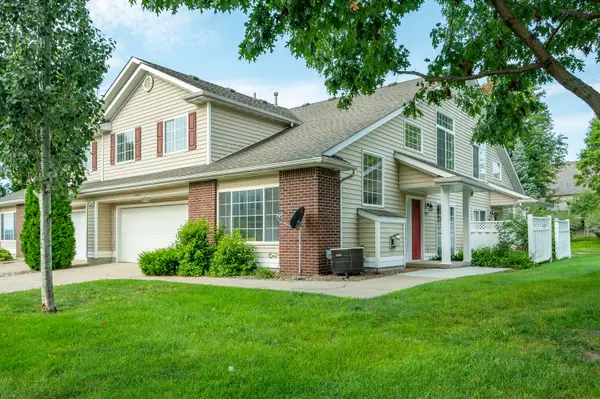 $262,500Active3 beds 3 baths1,572 sq. ft.
$262,500Active3 beds 3 baths1,572 sq. ft.5418 Longview Court #1, Johnston, IA 50131
MLS# 724024Listed by: RE/MAX CONCEPTS - Open Sun, 1 to 3pmNew
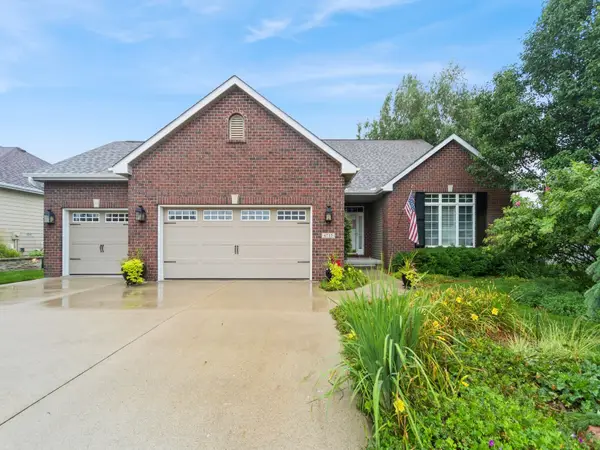 $559,900Active3 beds 3 baths1,988 sq. ft.
$559,900Active3 beds 3 baths1,988 sq. ft.6713 NW 99th Street, Johnston, IA 50131
MLS# 723931Listed by: IOWA REALTY MILLS CROSSING - New
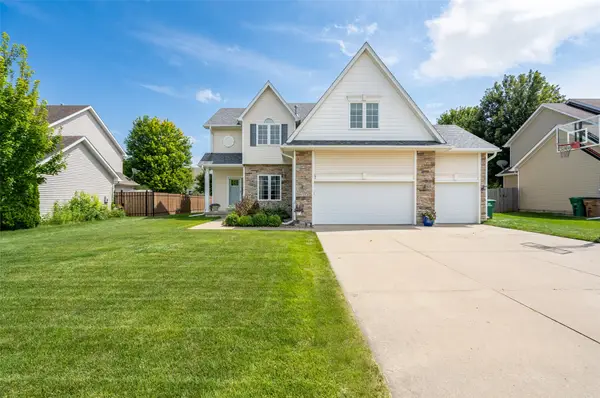 $480,000Active5 beds 4 baths2,426 sq. ft.
$480,000Active5 beds 4 baths2,426 sq. ft.9504 NW Newgate Drive, Johnston, IA 50131
MLS# 723742Listed by: EXP REALTY, LLC 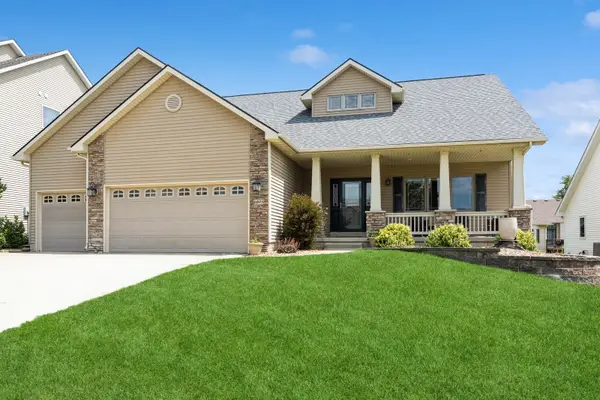 $440,000Pending5 beds 3 baths1,660 sq. ft.
$440,000Pending5 beds 3 baths1,660 sq. ft.6805 Aubrey Court, Johnston, IA 50131
MLS# 723741Listed by: RE/MAX PRECISION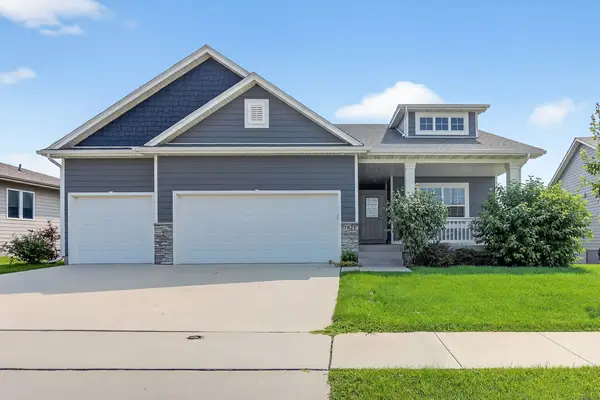 $539,000Active4 beds 3 baths1,934 sq. ft.
$539,000Active4 beds 3 baths1,934 sq. ft.7821 NW 96th Street, Johnston, IA 50131
MLS# 723405Listed by: RE/MAX PRECISION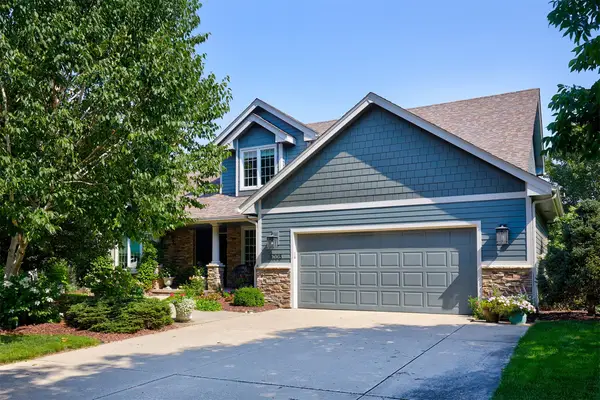 $599,990Pending5 beds 4 baths2,321 sq. ft.
$599,990Pending5 beds 4 baths2,321 sq. ft.5705 Wentworth Drive, Johnston, IA 50131
MLS# 723404Listed by: RE/MAX PRECISION
