9013 Timberwood Drive, Johnston, IA 50131
Local realty services provided by:Better Homes and Gardens Real Estate Innovations

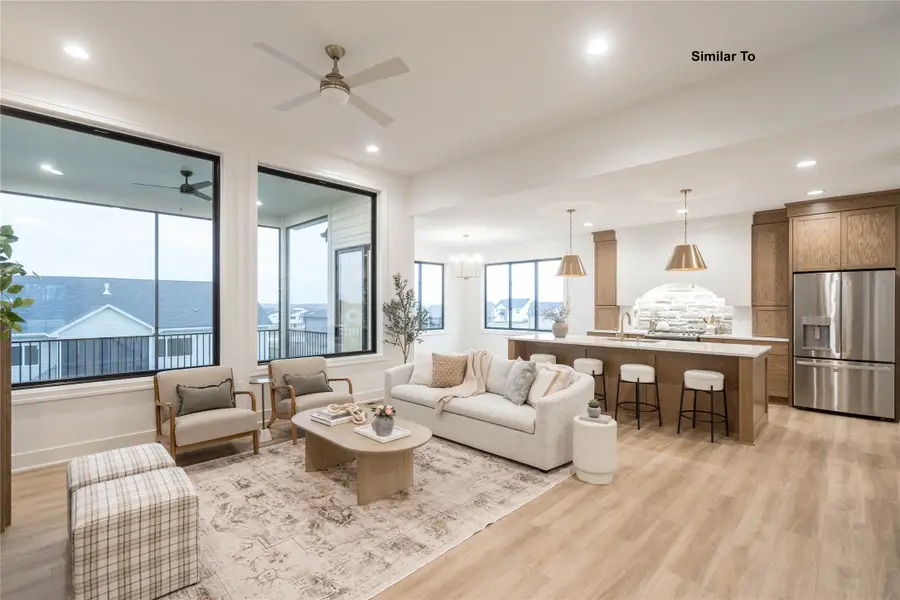
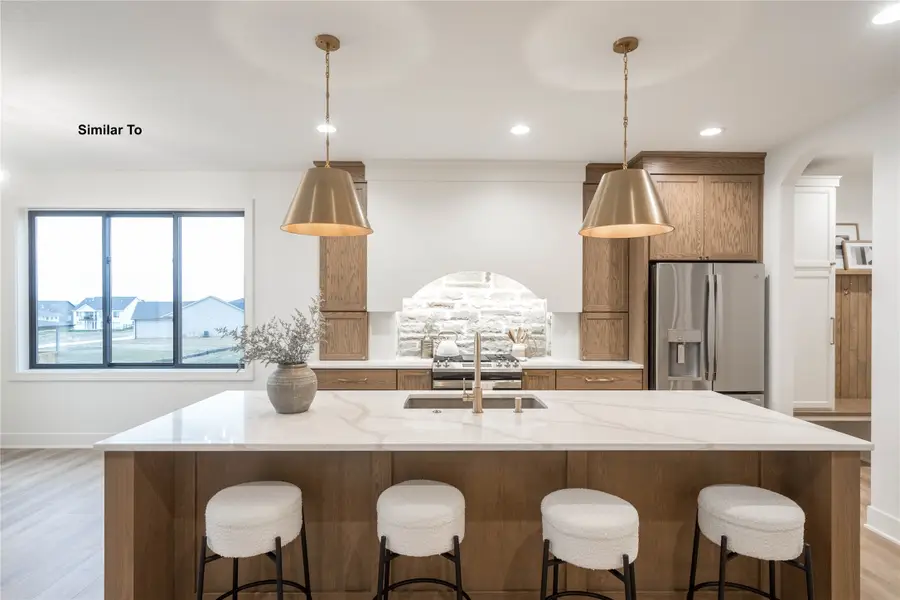
9013 Timberwood Drive,Johnston, IA 50131
$780,000
- 5 Beds
- 4 Baths
- 1,934 sq. ft.
- Single family
- Active
Listed by:chrissi ripperger
Office:re/max concepts
MLS#:716341
Source:IA_DMAAR
Price summary
- Price:$780,000
- Price per sq. ft.:$403.31
About this home
Your perfect home awaits in Greenwood Haven! This JRL Builders custom designed home boasts over 3200sf of living space. You’ll love the attention to detail, warm wood tones perfectly paired w/the neutral color palette making a cozy & inviting home that will last the test of time. The front porch draws you in where you’re instantly wowed by the 11’ ceilings & huge windows flooding the space w/natural light. The beautiful fireplace & built-ins provide visual interest & storage. The large kitchen island is where you'll gather w/family & friends. This pantry is what dreams are made of & provides ample storage. The primary suite is tucked away privately to unwind after a long day, w/spa like bath incl a soaker tub & stunning tile shower. Two secondary bedrooms share a full bath & you'll love the main level half bath so guests don't have to share w/the kids! Your finished lower level is an extension of your entertaining space, perfect for game nights or a movie marathon w/a large family room & full wet bar. Down here you’ll also find 2 generously sized bedrooms w/walk-in closets, a ¾ bath, & a home office perfect for those that work from home or a homework retreat for the kids. Don’t miss the nearly 1000sf garage providing that perfect spot for the golf simulator or home gym you’ve been wishing for! JRL Builders homes provide the character, charm, & long term comfortability that you need, paired w/the design & custom details that cover your Pinterest board. www.greenwood-haven.com.
Contact an agent
Home facts
- Year built:2025
- Listing Id #:716341
- Added:279 day(s) ago
- Updated:August 06, 2025 at 02:54 PM
Rooms and interior
- Bedrooms:5
- Total bathrooms:4
- Full bathrooms:2
- Half bathrooms:1
- Living area:1,934 sq. ft.
Heating and cooling
- Cooling:Central Air
- Heating:Forced Air, Gas, Natural Gas
Structure and exterior
- Roof:Asphalt, Shingle
- Year built:2025
- Building area:1,934 sq. ft.
- Lot area:0.23 Acres
Utilities
- Water:Public
- Sewer:Public Sewer
Finances and disclosures
- Price:$780,000
- Price per sq. ft.:$403.31
New listings near 9013 Timberwood Drive
- New
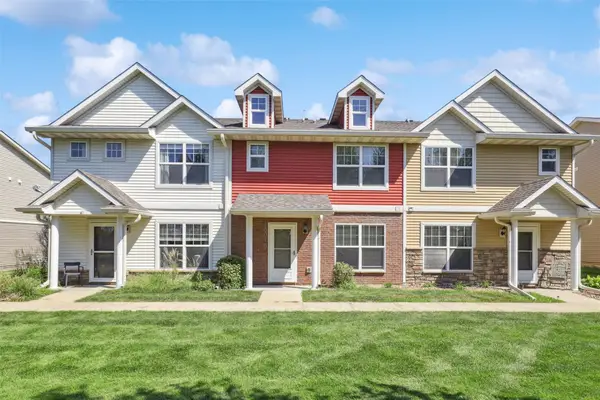 $215,000Active3 beds 3 baths1,280 sq. ft.
$215,000Active3 beds 3 baths1,280 sq. ft.10018 Agate Lane, Johnston, IA 50131
MLS# 724293Listed by: SPACE SIMPLY - New
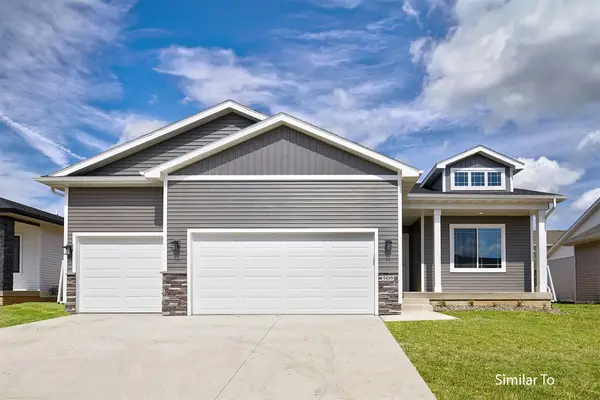 $429,900Active3 beds 3 baths1,591 sq. ft.
$429,900Active3 beds 3 baths1,591 sq. ft.9616 Thorton Drive, Johnston, IA 50131
MLS# 722881Listed by: HUBBELL HOMES OF IOWA, LLC - New
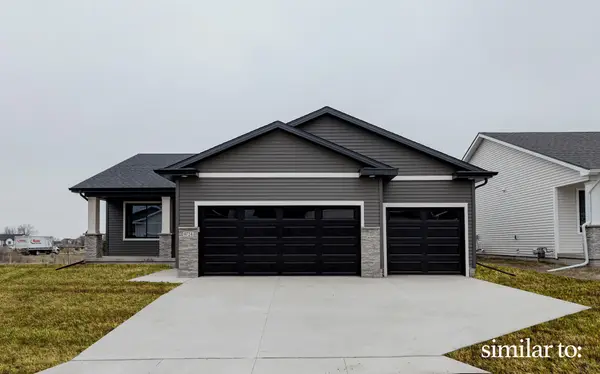 $409,900Active4 beds 3 baths1,410 sq. ft.
$409,900Active4 beds 3 baths1,410 sq. ft.9640 Thorton Drive, Johnston, IA 50131
MLS# 723436Listed by: HUBBELL HOMES OF IOWA, LLC - New
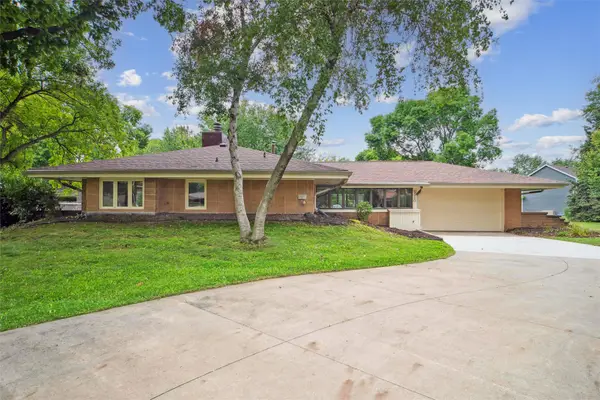 $325,000Active3 beds 3 baths1,424 sq. ft.
$325,000Active3 beds 3 baths1,424 sq. ft.5980 Mapletree Circle, Johnston, IA 50131
MLS# 724236Listed by: IOWA REALTY MILLS CROSSING - New
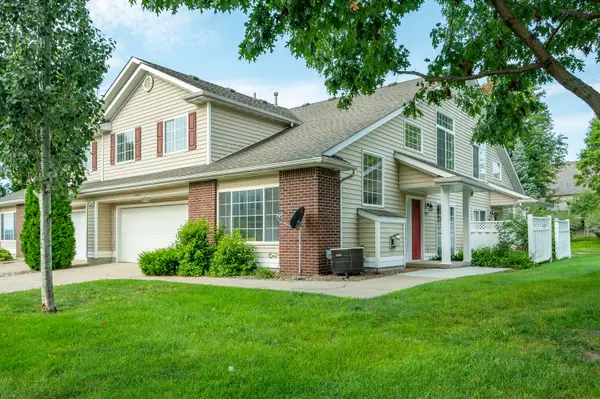 $262,500Active3 beds 3 baths1,572 sq. ft.
$262,500Active3 beds 3 baths1,572 sq. ft.5418 Longview Court #1, Johnston, IA 50131
MLS# 724024Listed by: RE/MAX CONCEPTS - Open Sun, 1 to 3pmNew
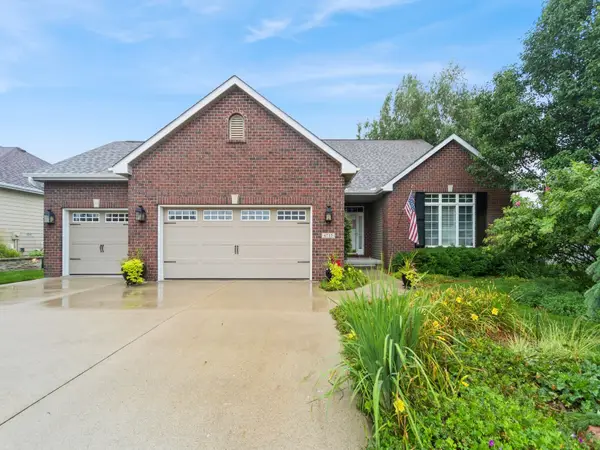 $559,900Active3 beds 3 baths1,988 sq. ft.
$559,900Active3 beds 3 baths1,988 sq. ft.6713 NW 99th Street, Johnston, IA 50131
MLS# 723931Listed by: IOWA REALTY MILLS CROSSING - Open Sun, 11am to 1pmNew
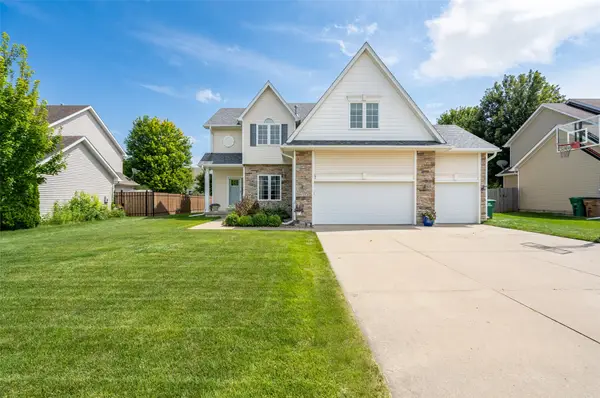 $480,000Active5 beds 4 baths2,426 sq. ft.
$480,000Active5 beds 4 baths2,426 sq. ft.9504 NW Newgate Drive, Johnston, IA 50131
MLS# 723742Listed by: EXP REALTY, LLC 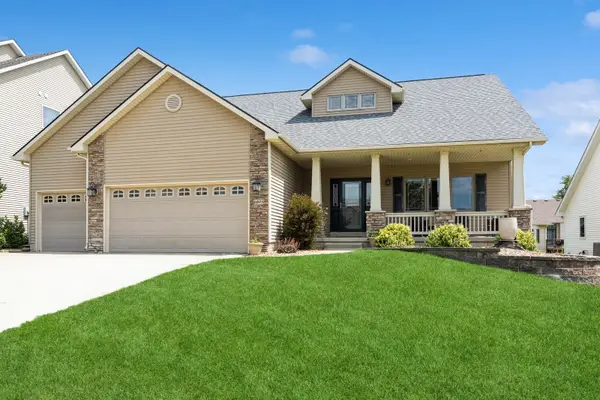 $440,000Pending5 beds 3 baths1,660 sq. ft.
$440,000Pending5 beds 3 baths1,660 sq. ft.6805 Aubrey Court, Johnston, IA 50131
MLS# 723741Listed by: RE/MAX PRECISION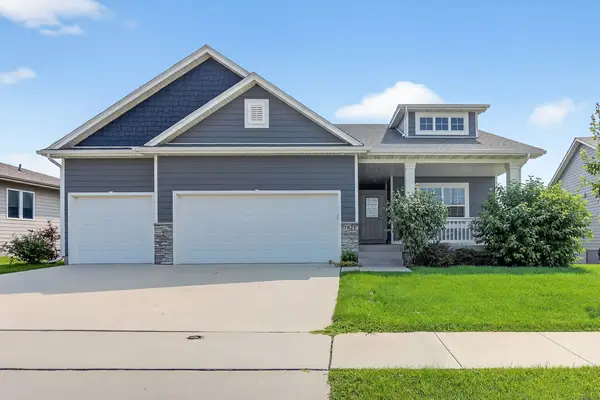 $539,000Active4 beds 3 baths1,934 sq. ft.
$539,000Active4 beds 3 baths1,934 sq. ft.7821 NW 96th Street, Johnston, IA 50131
MLS# 723405Listed by: RE/MAX PRECISION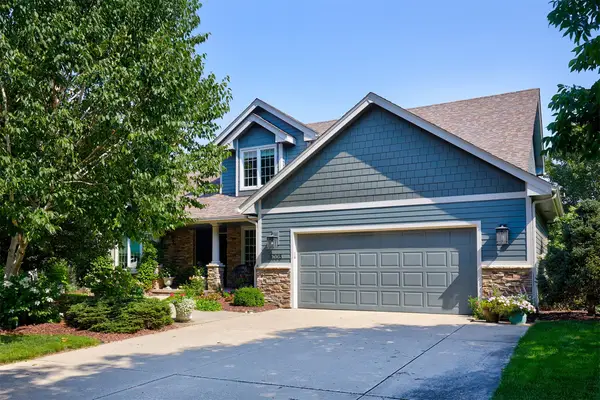 $599,990Pending5 beds 4 baths2,321 sq. ft.
$599,990Pending5 beds 4 baths2,321 sq. ft.5705 Wentworth Drive, Johnston, IA 50131
MLS# 723404Listed by: RE/MAX PRECISION
