9015 NW Windsor Drive, Johnston, IA 50131
Local realty services provided by:Better Homes and Gardens Real Estate Innovations
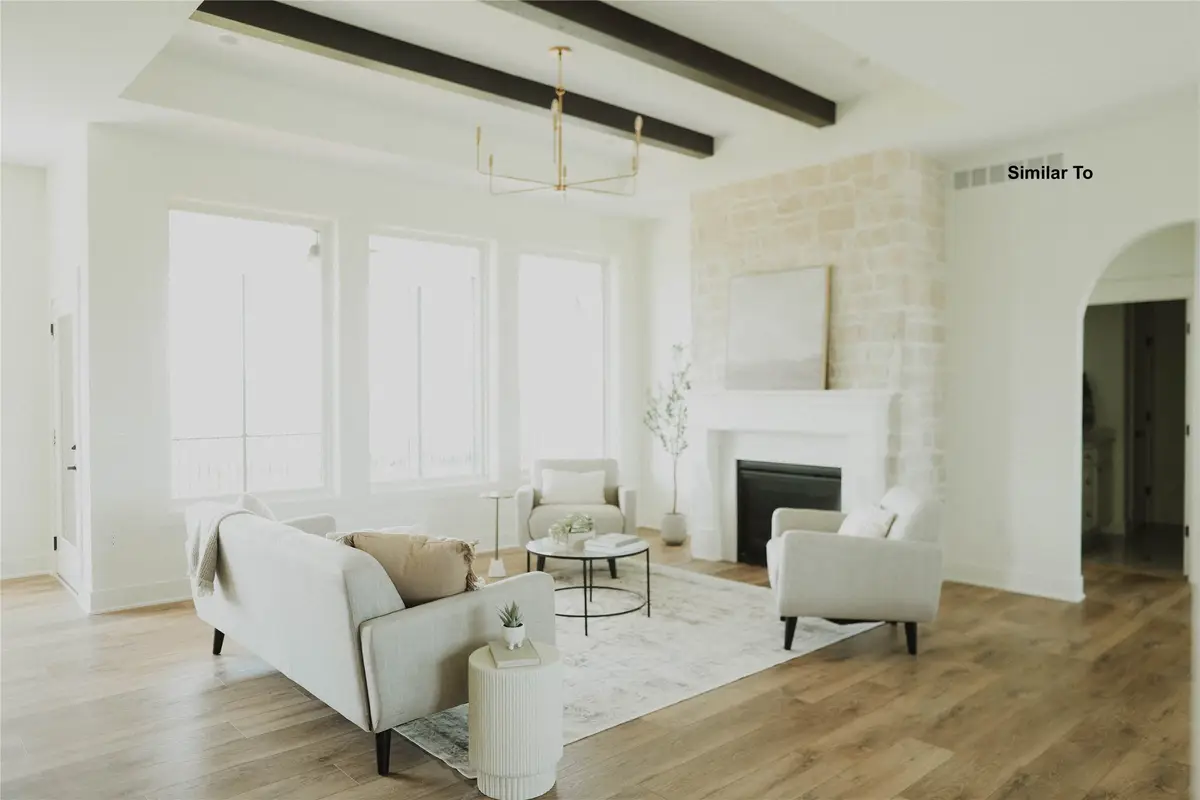
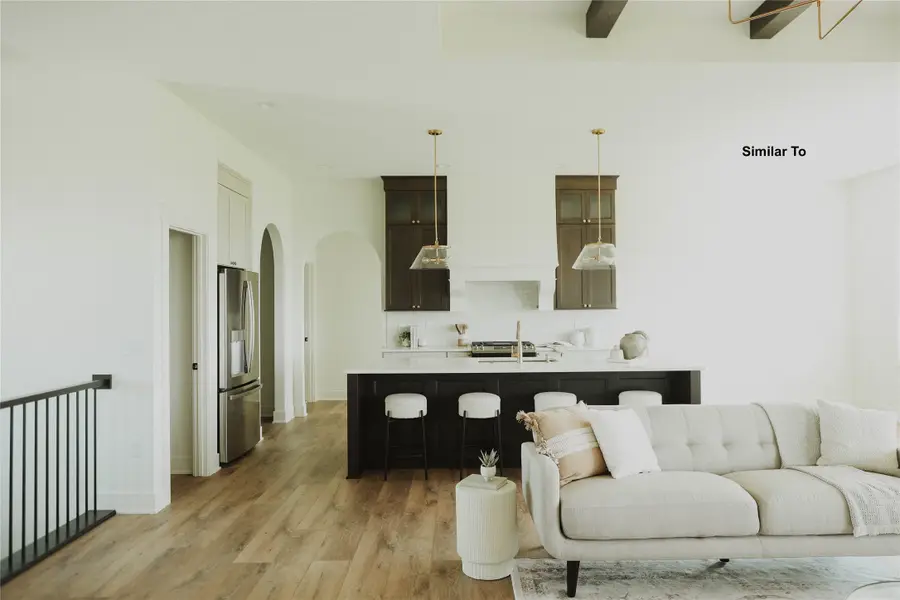
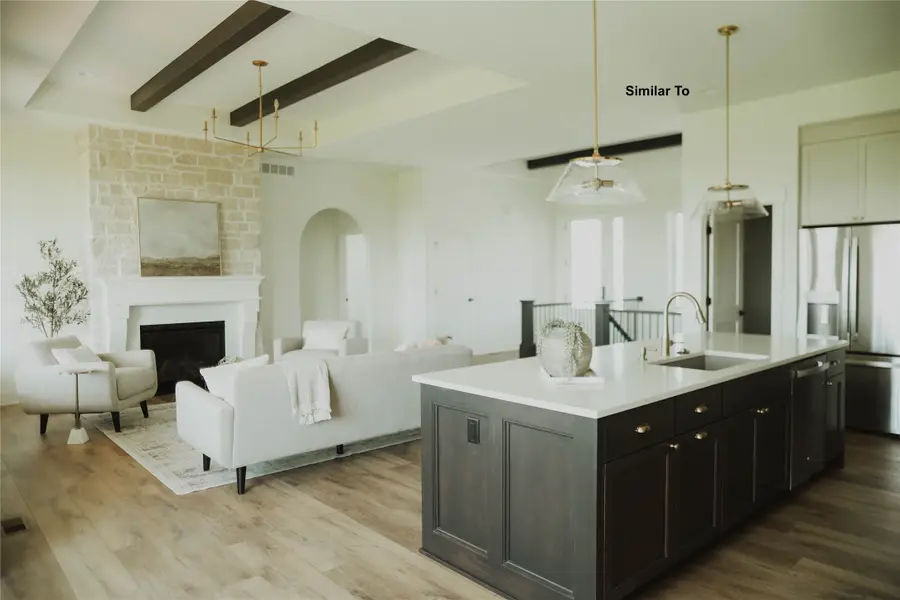
9015 NW Windsor Drive,Johnston, IA 50131
$710,000
- 5 Beds
- 3 Baths
- 1,900 sq. ft.
- Single family
- Active
Listed by:chrissi ripperger
Office:re/max concepts
MLS#:716332
Source:IA_DMAAR
Price summary
- Price:$710,000
- Price per sq. ft.:$373.68
About this home
JRL Builders presents your Dream Home in Greenwood Haven! Prepare to be wowed by this meticulously curated home, a masterpiece of modern design & timeless appeal. From the moment you step onto the inviting front porch, you'll be captivated. Inside discover a world of luxury & comfort. The soaring 10' ceilings create an airy, spacious atmosphere, while large windows flood the home w/natural light. The perfect blend of warm wood tones & natural accents create a sophisticated & stylish ambiance. The heart of the home is undoubtedly the kitchen w/ 10' island perfect for gathering family & friends, while the beautiful stained cabinetry & the walk-in pantry offer both style & functionality. Unwind in the luxurious primary suite w/ spa-like bath, complete w/tile shower, soaker tub, dual vanity, & linen closet. The spacious primary closet & conveniently located laundry add to the convenience & luxury of this suite. The lower level is the perfect space for entertainment & relaxation. 5 bedrooms & 3 baths offer ample space for everyone! Enjoy the beauty of the outdoors on your screened-in, covered back porch. And let's not forget the oversized 3-car garage. The third stall is ideal for extra storage or a home gym. Every detail of this custom-designed home has been carefully considered. To learn more about the details of the home, JRL Builders, Greenwood Haven, or building your dream home, contact us today. Learn more at www.greenwood-haven.com.
Contact an agent
Home facts
- Year built:2025
- Listing Id #:716332
- Added:36 day(s) ago
- Updated:August 06, 2025 at 02:54 PM
Rooms and interior
- Bedrooms:5
- Total bathrooms:3
- Full bathrooms:3
- Living area:1,900 sq. ft.
Heating and cooling
- Cooling:Central Air
- Heating:Forced Air, Gas, Natural Gas
Structure and exterior
- Roof:Asphalt, Shingle
- Year built:2025
- Building area:1,900 sq. ft.
- Lot area:0.31 Acres
Utilities
- Water:Public
- Sewer:Public Sewer
Finances and disclosures
- Price:$710,000
- Price per sq. ft.:$373.68
- Tax amount:$1
New listings near 9015 NW Windsor Drive
- New
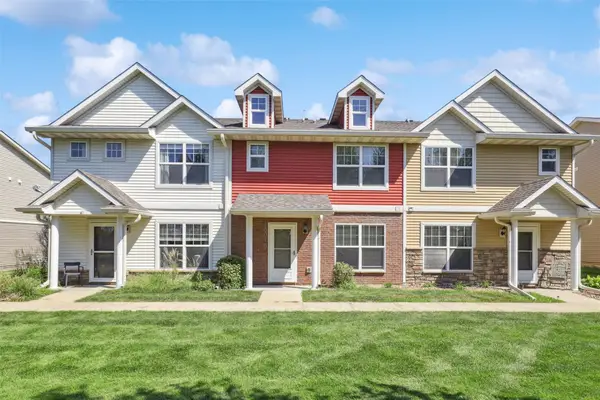 $215,000Active3 beds 3 baths1,280 sq. ft.
$215,000Active3 beds 3 baths1,280 sq. ft.10018 Agate Lane, Johnston, IA 50131
MLS# 724293Listed by: SPACE SIMPLY - New
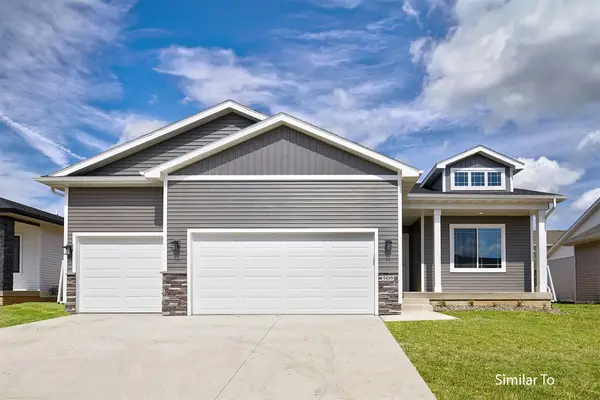 $429,900Active3 beds 3 baths1,591 sq. ft.
$429,900Active3 beds 3 baths1,591 sq. ft.9616 Thorton Drive, Johnston, IA 50131
MLS# 722881Listed by: HUBBELL HOMES OF IOWA, LLC - New
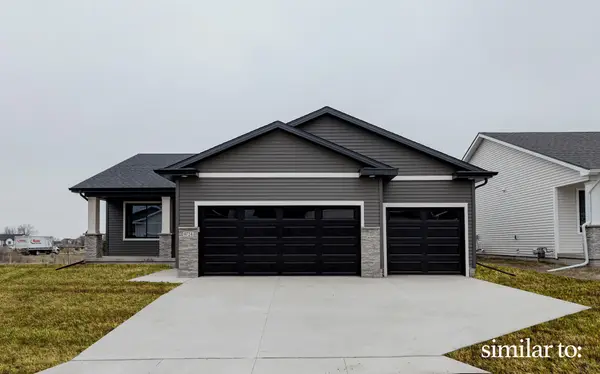 $409,900Active4 beds 3 baths1,410 sq. ft.
$409,900Active4 beds 3 baths1,410 sq. ft.9640 Thorton Drive, Johnston, IA 50131
MLS# 723436Listed by: HUBBELL HOMES OF IOWA, LLC - New
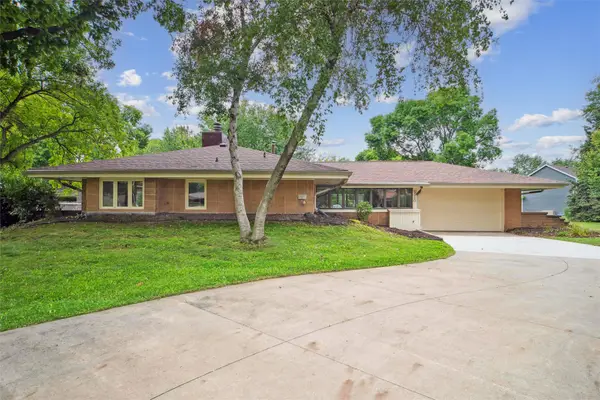 $325,000Active3 beds 3 baths1,424 sq. ft.
$325,000Active3 beds 3 baths1,424 sq. ft.5980 Mapletree Circle, Johnston, IA 50131
MLS# 724236Listed by: IOWA REALTY MILLS CROSSING - New
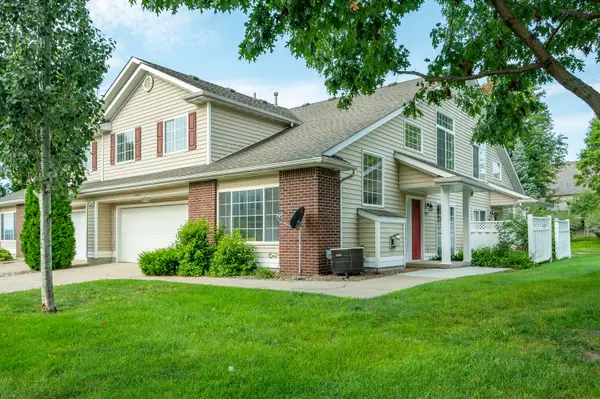 $262,500Active3 beds 3 baths1,572 sq. ft.
$262,500Active3 beds 3 baths1,572 sq. ft.5418 Longview Court #1, Johnston, IA 50131
MLS# 724024Listed by: RE/MAX CONCEPTS - Open Sun, 1 to 3pmNew
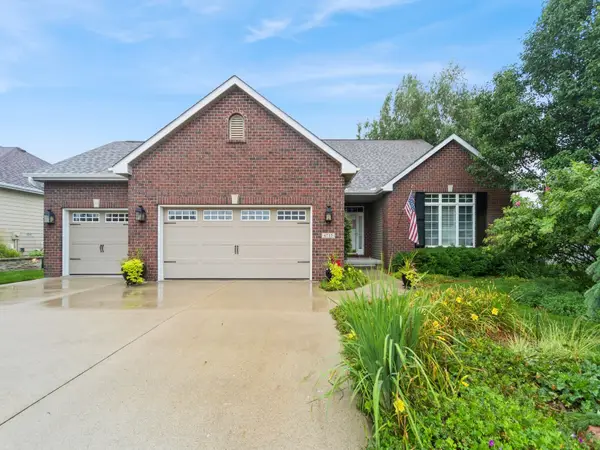 $559,900Active3 beds 3 baths1,988 sq. ft.
$559,900Active3 beds 3 baths1,988 sq. ft.6713 NW 99th Street, Johnston, IA 50131
MLS# 723931Listed by: IOWA REALTY MILLS CROSSING - New
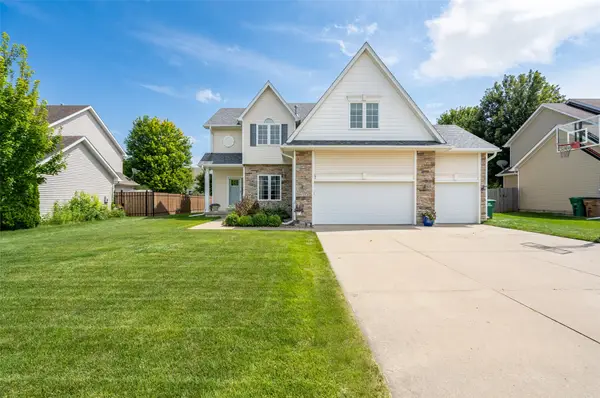 $480,000Active5 beds 4 baths2,426 sq. ft.
$480,000Active5 beds 4 baths2,426 sq. ft.9504 NW Newgate Drive, Johnston, IA 50131
MLS# 723742Listed by: EXP REALTY, LLC 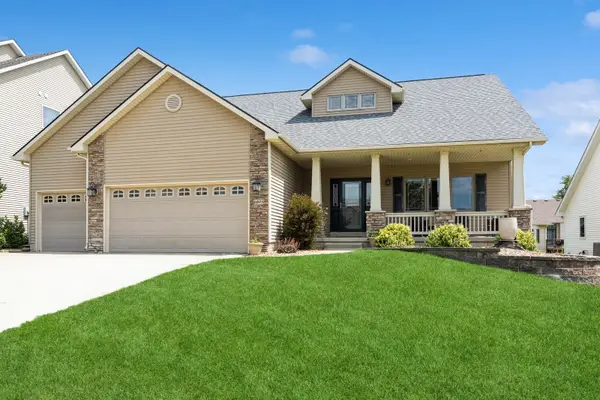 $440,000Pending5 beds 3 baths1,660 sq. ft.
$440,000Pending5 beds 3 baths1,660 sq. ft.6805 Aubrey Court, Johnston, IA 50131
MLS# 723741Listed by: RE/MAX PRECISION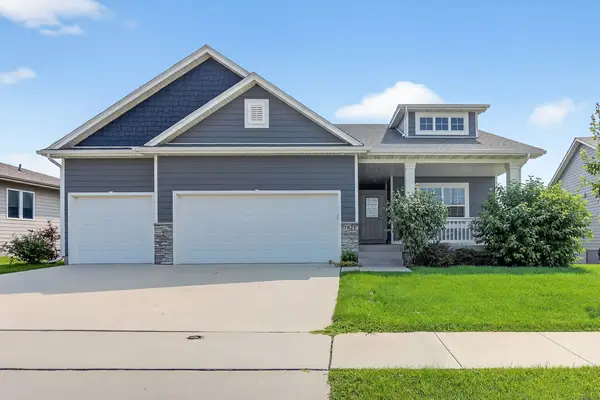 $539,000Active4 beds 3 baths1,934 sq. ft.
$539,000Active4 beds 3 baths1,934 sq. ft.7821 NW 96th Street, Johnston, IA 50131
MLS# 723405Listed by: RE/MAX PRECISION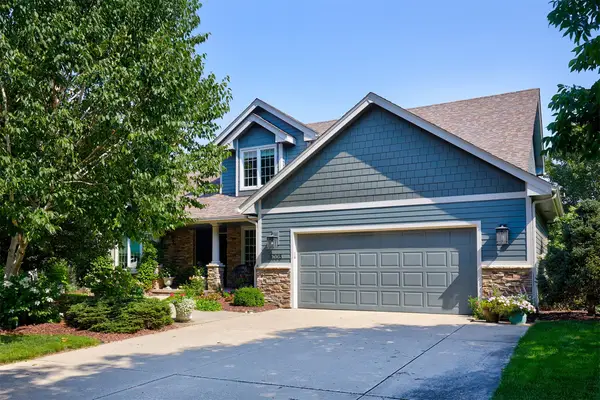 $599,990Pending5 beds 4 baths2,321 sq. ft.
$599,990Pending5 beds 4 baths2,321 sq. ft.5705 Wentworth Drive, Johnston, IA 50131
MLS# 723404Listed by: RE/MAX PRECISION
