9102 NW Windsor Drive, Johnston, IA 50131
Local realty services provided by:Better Homes and Gardens Real Estate Innovations
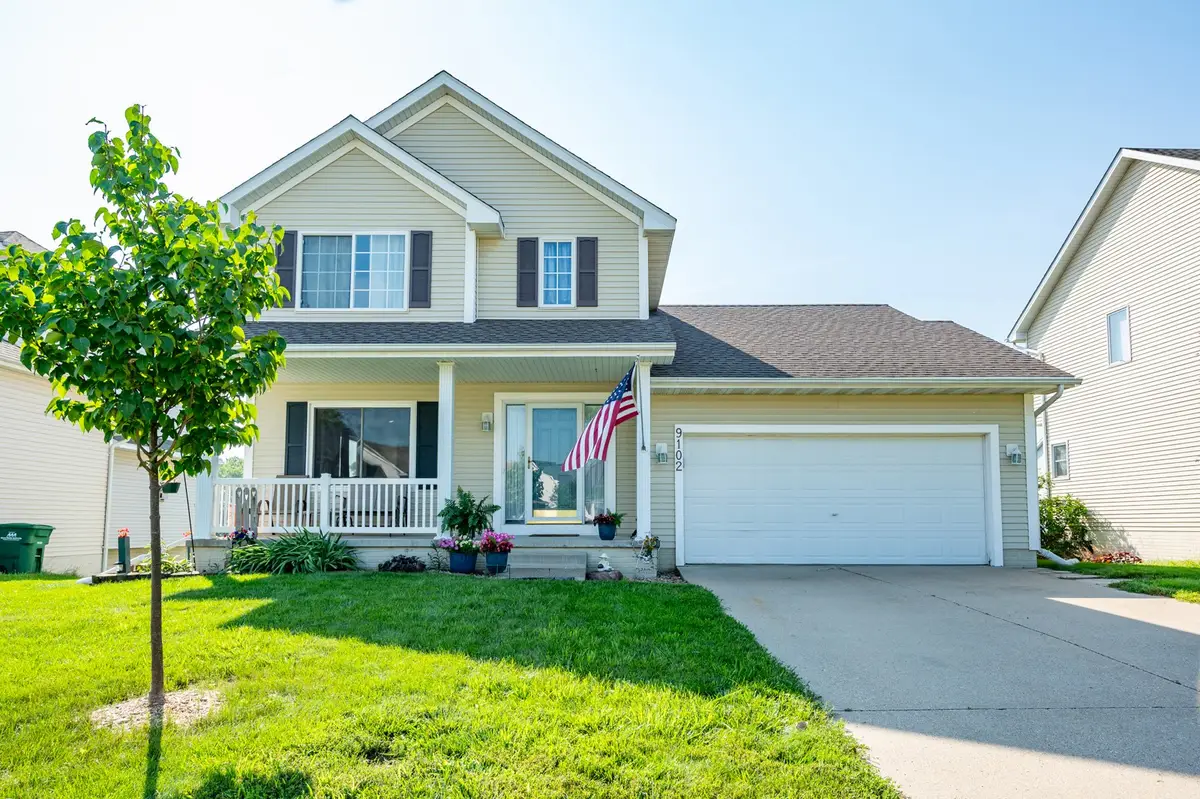
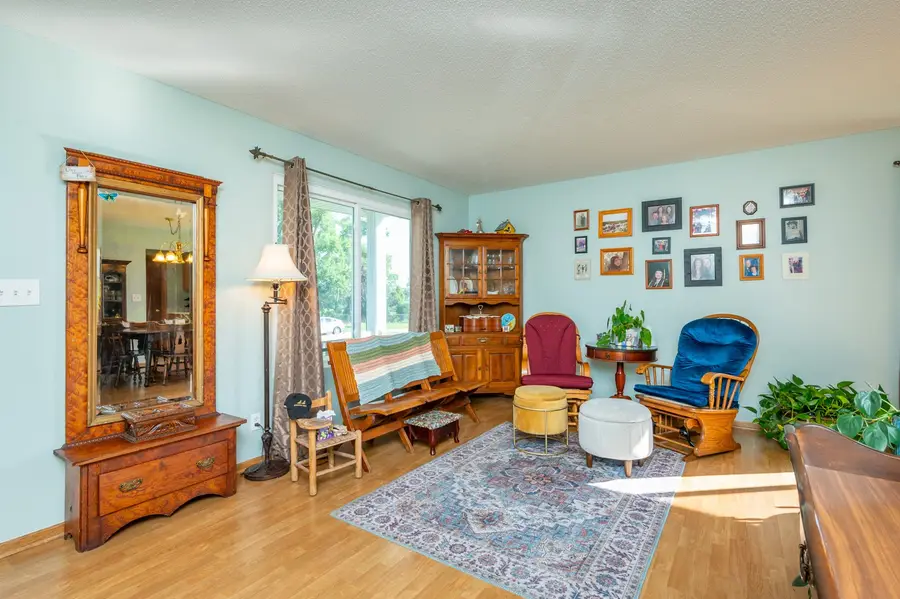

9102 NW Windsor Drive,Johnston, IA 50131
$338,000
- 3 Beds
- 3 Baths
- 1,651 sq. ft.
- Single family
- Pending
Listed by:andrea olson taylor
Office:re/max concepts
MLS#:722261
Source:IA_DMAAR
Price summary
- Price:$338,000
- Price per sq. ft.:$204.72
About this home
The location and value of this lovely home can't be beat! Tucked away in a great Johnston neighborhood this home has a view overlooking the tree tops. A perfect space for families, or those needing a spacious home office away from the main living area This house has you covered. With 3 living areas you get the formal living room, 2 family rooms both with fireplaces and the potential for a 4th bedroom.. The convenient main floor laundry and roomy kitchen make everyday tasks a breeze! The walk-out lower level leads to a patio or you can enjoy the backyard from the deck off the kitchen. The backyard also includes a shed so you can keep the garage free of lawn equipment and have more room for the fun stuff! This home is perfect for the buyer looking to create their dream space and the next chapter for this move in ready home.
Contact an agent
Home facts
- Year built:1999
- Listing Id #:722261
- Added:31 day(s) ago
- Updated:August 06, 2025 at 07:25 AM
Rooms and interior
- Bedrooms:3
- Total bathrooms:3
- Full bathrooms:1
- Half bathrooms:1
- Living area:1,651 sq. ft.
Heating and cooling
- Cooling:Central Air
- Heating:Forced Air, Gas, Natural Gas
Structure and exterior
- Roof:Asphalt, Shingle
- Year built:1999
- Building area:1,651 sq. ft.
- Lot area:0.19 Acres
Utilities
- Water:Public
- Sewer:Public Sewer
Finances and disclosures
- Price:$338,000
- Price per sq. ft.:$204.72
- Tax amount:$5,506 (2025)
New listings near 9102 NW Windsor Drive
- New
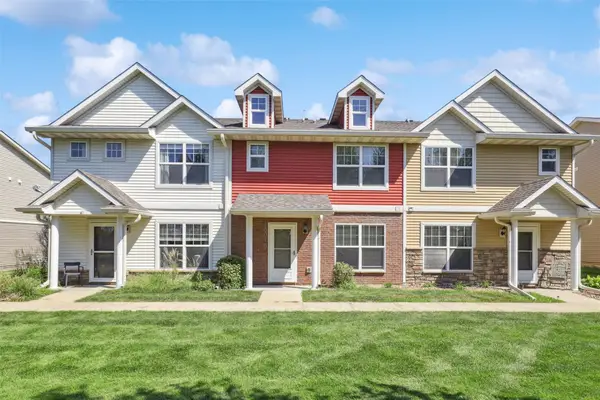 $215,000Active3 beds 3 baths1,280 sq. ft.
$215,000Active3 beds 3 baths1,280 sq. ft.10018 Agate Lane, Johnston, IA 50131
MLS# 724293Listed by: SPACE SIMPLY - New
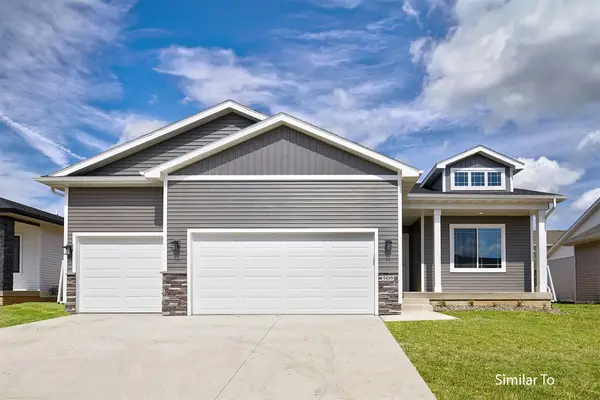 $429,900Active3 beds 3 baths1,591 sq. ft.
$429,900Active3 beds 3 baths1,591 sq. ft.9616 Thorton Drive, Johnston, IA 50131
MLS# 722881Listed by: HUBBELL HOMES OF IOWA, LLC - New
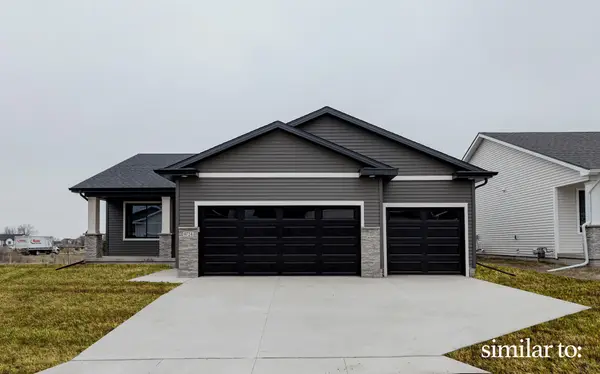 $409,900Active4 beds 3 baths1,410 sq. ft.
$409,900Active4 beds 3 baths1,410 sq. ft.9640 Thorton Drive, Johnston, IA 50131
MLS# 723436Listed by: HUBBELL HOMES OF IOWA, LLC - New
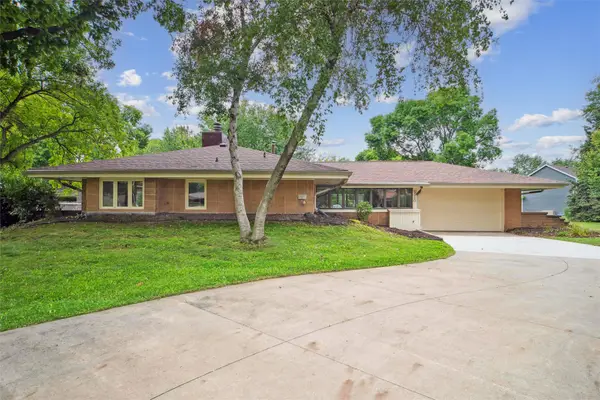 $325,000Active3 beds 3 baths1,424 sq. ft.
$325,000Active3 beds 3 baths1,424 sq. ft.5980 Mapletree Circle, Johnston, IA 50131
MLS# 724236Listed by: IOWA REALTY MILLS CROSSING - New
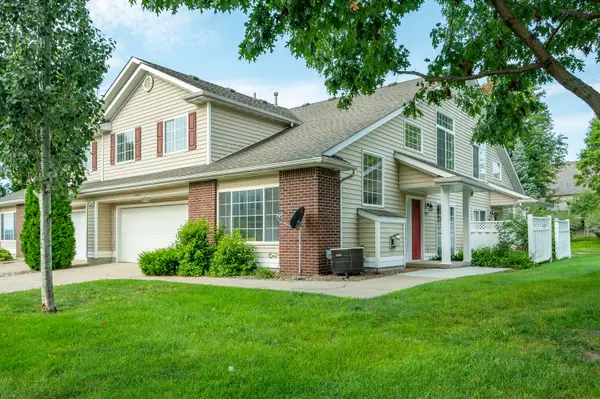 $262,500Active3 beds 3 baths1,572 sq. ft.
$262,500Active3 beds 3 baths1,572 sq. ft.5418 Longview Court #1, Johnston, IA 50131
MLS# 724024Listed by: RE/MAX CONCEPTS - Open Sun, 1 to 3pmNew
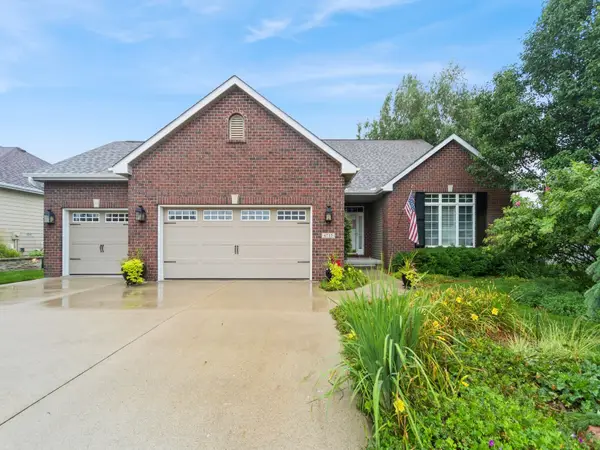 $559,900Active3 beds 3 baths1,988 sq. ft.
$559,900Active3 beds 3 baths1,988 sq. ft.6713 NW 99th Street, Johnston, IA 50131
MLS# 723931Listed by: IOWA REALTY MILLS CROSSING - New
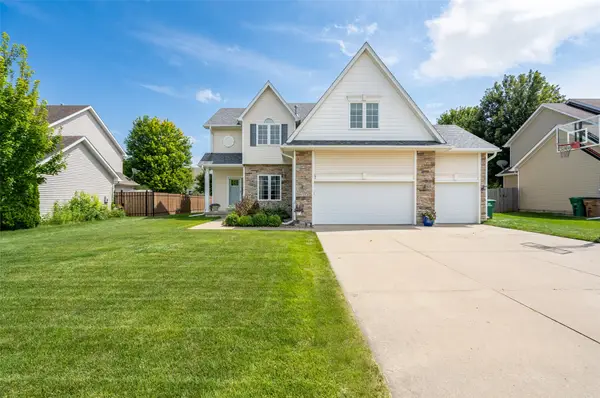 $480,000Active5 beds 4 baths2,426 sq. ft.
$480,000Active5 beds 4 baths2,426 sq. ft.9504 NW Newgate Drive, Johnston, IA 50131
MLS# 723742Listed by: EXP REALTY, LLC 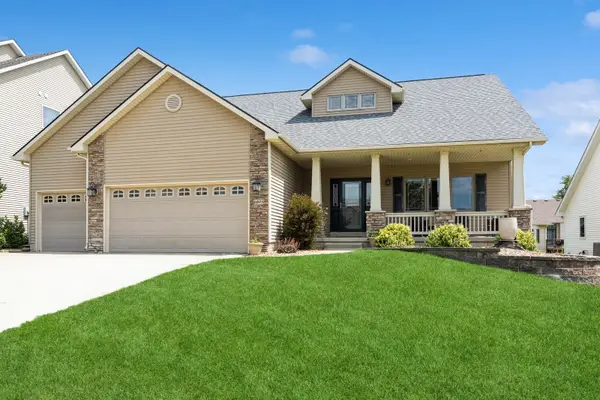 $440,000Pending5 beds 3 baths1,660 sq. ft.
$440,000Pending5 beds 3 baths1,660 sq. ft.6805 Aubrey Court, Johnston, IA 50131
MLS# 723741Listed by: RE/MAX PRECISION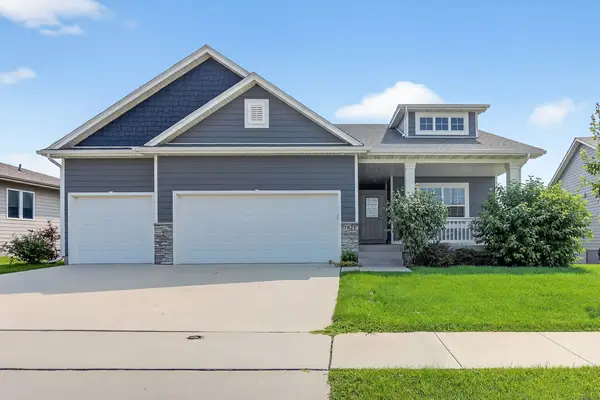 $539,000Active4 beds 3 baths1,934 sq. ft.
$539,000Active4 beds 3 baths1,934 sq. ft.7821 NW 96th Street, Johnston, IA 50131
MLS# 723405Listed by: RE/MAX PRECISION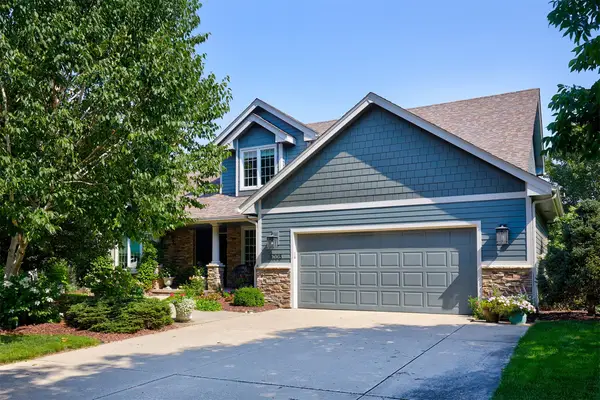 $599,990Pending5 beds 4 baths2,321 sq. ft.
$599,990Pending5 beds 4 baths2,321 sq. ft.5705 Wentworth Drive, Johnston, IA 50131
MLS# 723404Listed by: RE/MAX PRECISION
