9440 Rushbrook Drive, Johnston, IA 50131
Local realty services provided by:Better Homes and Gardens Real Estate Innovations
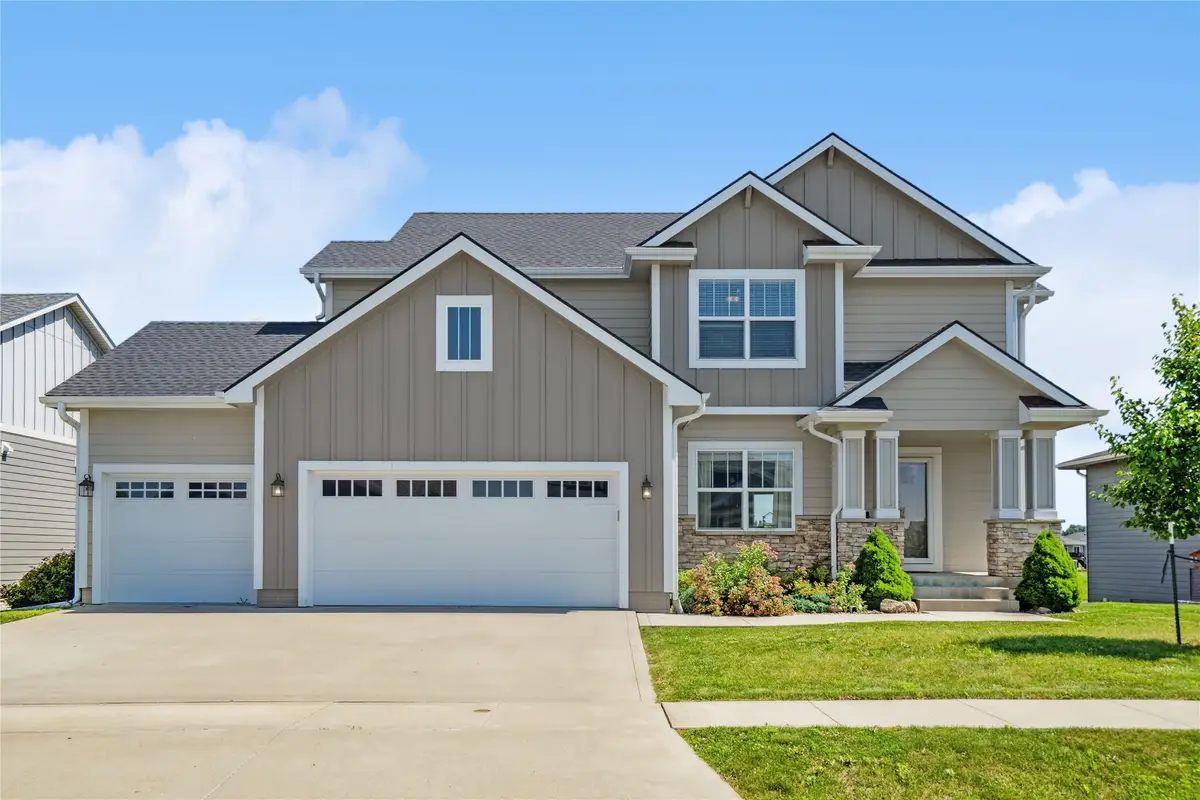
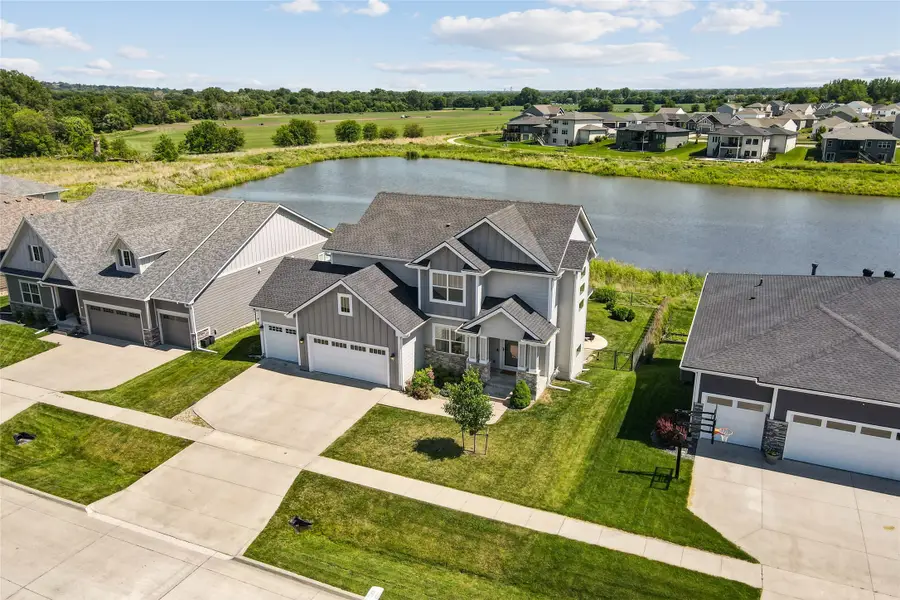
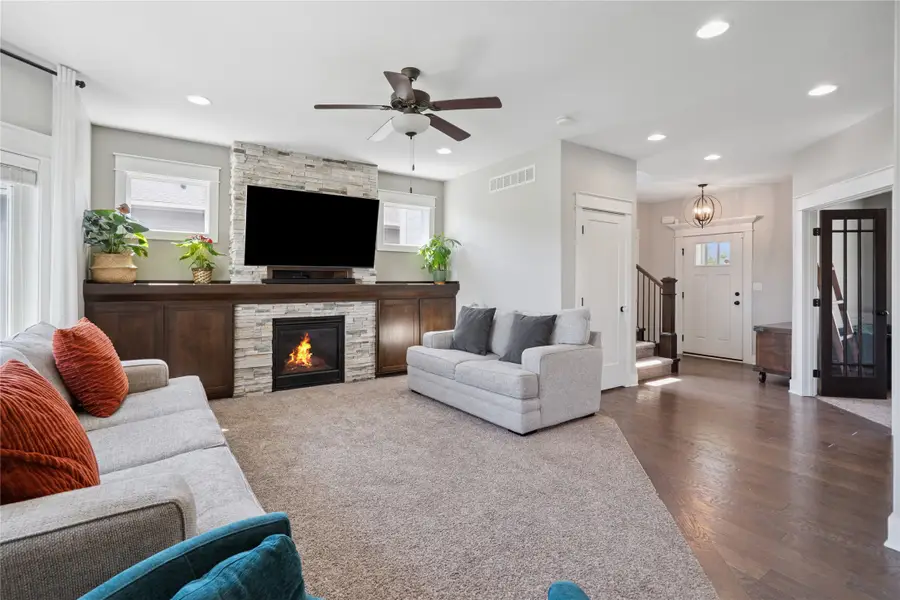
9440 Rushbrook Drive,Johnston, IA 50131
$599,000
- 4 Beds
- 4 Baths
- 2,411 sq. ft.
- Single family
- Active
Listed by:stacey smith
Office:century 21 signature
MLS#:720672
Source:IA_DMAAR
Price summary
- Price:$599,000
- Price per sq. ft.:$248.44
- Monthly HOA dues:$28.33
About this home
Welcome to 9440 Rushbrook in Johnston: the location and layout you've been waiting for. This home backs to a pond, offering incredible views from the fully fenced backyard. It's a short walk to a children's park and has direct access to bike and walking trails. The updated kitchen features a gas stove, built-in double oven, an extra wall oven in the pantry, granite countertops, subway tile, and a large island with eat-in area. A sunroom off the kitchen adds more pond views and natural light. The main level includes an office, family room, and mudroom. Upstairs are all bedrooms and the laundry room. The owner's suite has pond views, dual vanities, a walk-in shower with dual heads, and a fully custom walk-in closet that connects to the laundry and hallway. The finished walkout basement includes a wet bar with granite counters, wine/beer fridge, sink, dishwasher, a large living area, and a bathroom with walk-in shower. There's also space ready for a potential 5th bedroom. Outside features a deck, covered patio, and fire pit within the fenced yard. Key updates: roof, gutters, and garage door (2021), tankless water heater (2022). This home offers smart updates, functional space, and a great location. Schedule your showing today!
Contact an agent
Home facts
- Year built:2015
- Listing Id #:720672
- Added:55 day(s) ago
- Updated:August 06, 2025 at 02:54 PM
Rooms and interior
- Bedrooms:4
- Total bathrooms:4
- Full bathrooms:1
- Half bathrooms:1
- Living area:2,411 sq. ft.
Heating and cooling
- Cooling:Central Air
- Heating:Forced Air, Gas
Structure and exterior
- Roof:Asphalt, Shingle
- Year built:2015
- Building area:2,411 sq. ft.
- Lot area:0.22 Acres
Utilities
- Water:Public
- Sewer:Public Sewer
Finances and disclosures
- Price:$599,000
- Price per sq. ft.:$248.44
- Tax amount:$8,423
New listings near 9440 Rushbrook Drive
- New
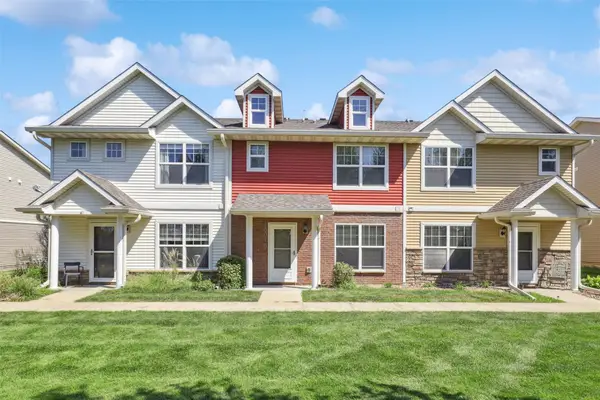 $215,000Active3 beds 3 baths1,280 sq. ft.
$215,000Active3 beds 3 baths1,280 sq. ft.10018 Agate Lane, Johnston, IA 50131
MLS# 724293Listed by: SPACE SIMPLY - New
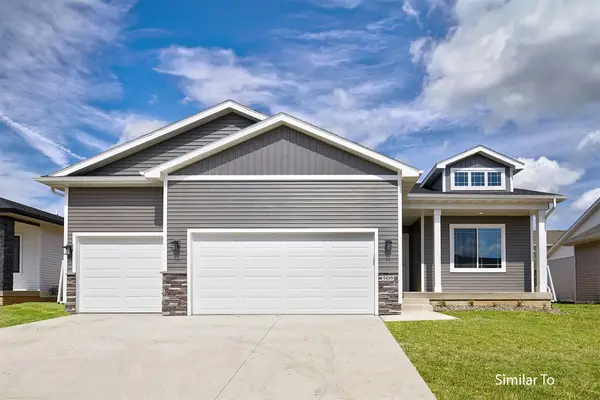 $429,900Active3 beds 3 baths1,591 sq. ft.
$429,900Active3 beds 3 baths1,591 sq. ft.9616 Thorton Drive, Johnston, IA 50131
MLS# 722881Listed by: HUBBELL HOMES OF IOWA, LLC - New
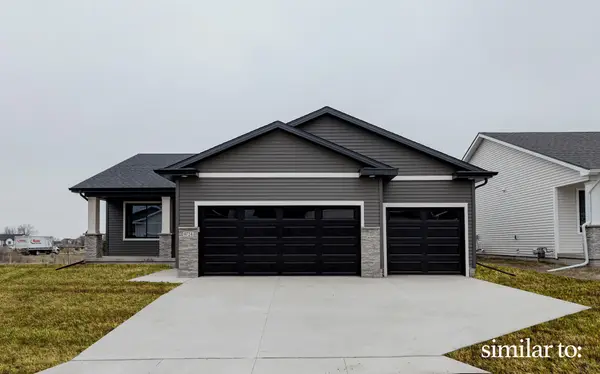 $409,900Active4 beds 3 baths1,410 sq. ft.
$409,900Active4 beds 3 baths1,410 sq. ft.9640 Thorton Drive, Johnston, IA 50131
MLS# 723436Listed by: HUBBELL HOMES OF IOWA, LLC - New
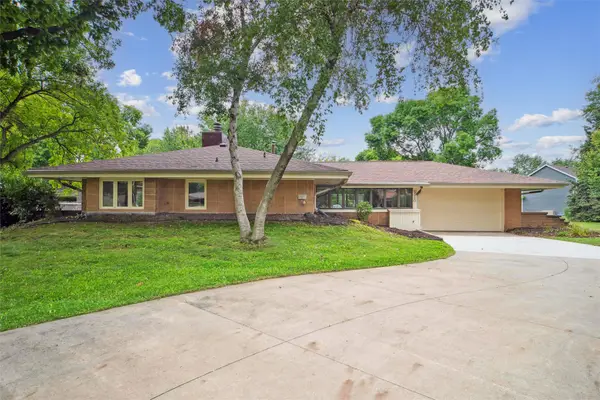 $325,000Active3 beds 3 baths1,424 sq. ft.
$325,000Active3 beds 3 baths1,424 sq. ft.5980 Mapletree Circle, Johnston, IA 50131
MLS# 724236Listed by: IOWA REALTY MILLS CROSSING - New
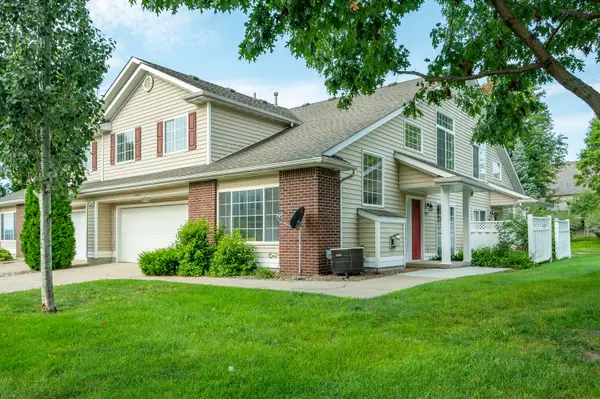 $262,500Active3 beds 3 baths1,572 sq. ft.
$262,500Active3 beds 3 baths1,572 sq. ft.5418 Longview Court #1, Johnston, IA 50131
MLS# 724024Listed by: RE/MAX CONCEPTS - Open Sun, 1 to 3pmNew
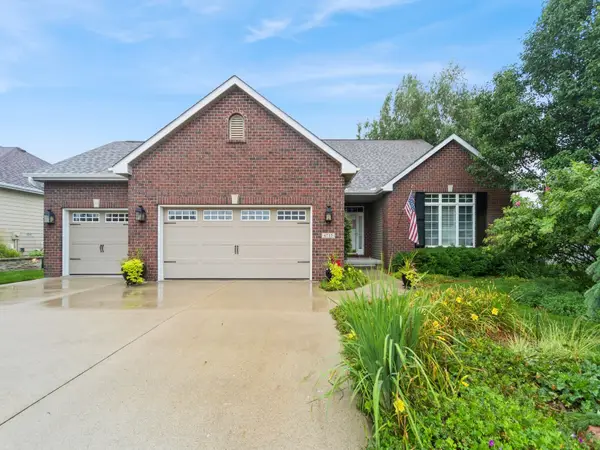 $559,900Active3 beds 3 baths1,988 sq. ft.
$559,900Active3 beds 3 baths1,988 sq. ft.6713 NW 99th Street, Johnston, IA 50131
MLS# 723931Listed by: IOWA REALTY MILLS CROSSING - New
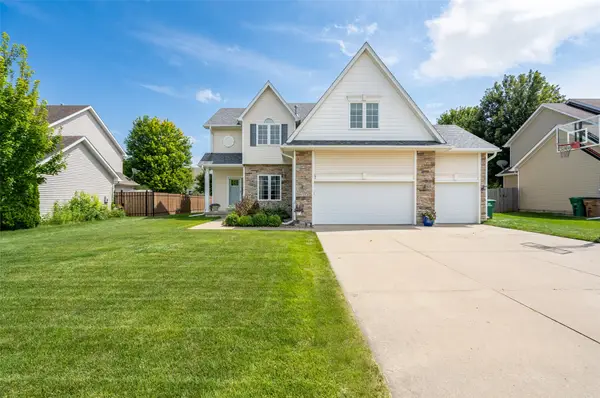 $480,000Active5 beds 4 baths2,426 sq. ft.
$480,000Active5 beds 4 baths2,426 sq. ft.9504 NW Newgate Drive, Johnston, IA 50131
MLS# 723742Listed by: EXP REALTY, LLC 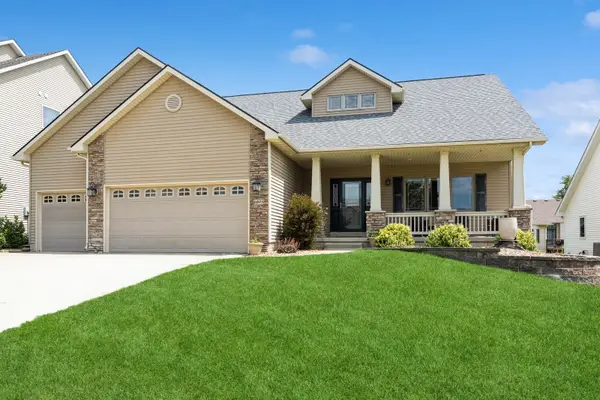 $440,000Pending5 beds 3 baths1,660 sq. ft.
$440,000Pending5 beds 3 baths1,660 sq. ft.6805 Aubrey Court, Johnston, IA 50131
MLS# 723741Listed by: RE/MAX PRECISION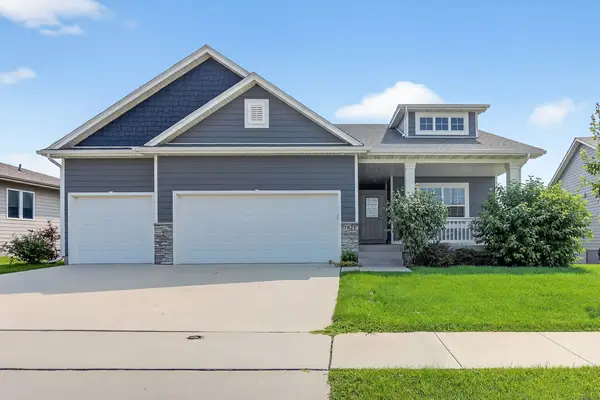 $539,000Active4 beds 3 baths1,934 sq. ft.
$539,000Active4 beds 3 baths1,934 sq. ft.7821 NW 96th Street, Johnston, IA 50131
MLS# 723405Listed by: RE/MAX PRECISION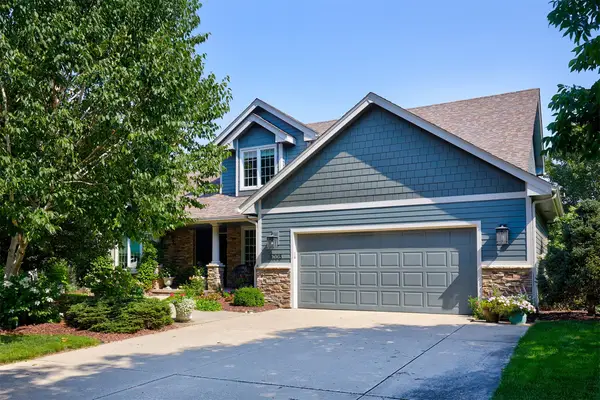 $599,990Pending5 beds 4 baths2,321 sq. ft.
$599,990Pending5 beds 4 baths2,321 sq. ft.5705 Wentworth Drive, Johnston, IA 50131
MLS# 723404Listed by: RE/MAX PRECISION
