9440 Rushbrook Drive, Johnston, IA 50131
Local realty services provided by:Better Homes and Gardens Real Estate Innovations
9440 Rushbrook Drive,Johnston, IA 50131
$595,000
- 4 Beds
- 4 Baths
- 2,411 sq. ft.
- Single family
- Active
Listed by:patrick elbert
Office:realty one group impact
MLS#:726805
Source:IA_DMAAR
Price summary
- Price:$595,000
- Price per sq. ft.:$246.79
- Monthly HOA dues:$20.83
About this home
Welcome to 9440 Rushbrook in Johnston – where location, lifestyle, and comfort all come together. Tucked at the end of a quiet cul-de-sac and backing to a sparkling pond, this home offers privacy, views, and community. Enjoy coffee with sunrise over the water, or evenings by the fire pit as wildlife drifts past your backyard. Plus, you’re steps from trails and a short stroll to the park.
Inside, the updated kitchen shines with granite countertops, subway tile backsplash, a large island, gas stove, double ovens, and even an extra wall oven in the pantry. The bright sunroom captures pond views and natural light, while the main floor also offers a dedicated office, spacious family room, and mudroom.
Upstairs, all bedrooms and laundry are together for convenience. The owner’s suite is a true retreat—wake up to pond views, enjoy dual vanities, a spa-like shower with dual heads, and a custom walk-in closet that connects directly to the laundry. The finished walkout basement adds more living space with a granite wet bar, fridge, dishwasher, sink, full bath, and room for a potential 5th bedroom.
Step outside to a deck, covered patio, fire pit, and wide-open water views. Major updates include roof, gutters, and garage door (2021), tankless water heater (2022), plus dual-zone HVAC for year-round comfort.
This home has been lovingly maintained and thoughtfully upgraded, offering incredible value in a one-of-a-kind setting. Don’t miss it—schedule your showing today!
Contact an agent
Home facts
- Year built:2015
- Listing ID #:726805
- Added:1 day(s) ago
- Updated:September 24, 2025 at 06:47 PM
Rooms and interior
- Bedrooms:4
- Total bathrooms:4
- Full bathrooms:1
- Half bathrooms:1
- Living area:2,411 sq. ft.
Heating and cooling
- Cooling:Central Air
- Heating:Forced Air, Gas, Natural Gas
Structure and exterior
- Roof:Asphalt, Shingle
- Year built:2015
- Building area:2,411 sq. ft.
- Lot area:0.22 Acres
Utilities
- Water:Public
- Sewer:Public Sewer
Finances and disclosures
- Price:$595,000
- Price per sq. ft.:$246.79
- Tax amount:$8,423
New listings near 9440 Rushbrook Drive
- Open Sun, 1 to 3pmNew
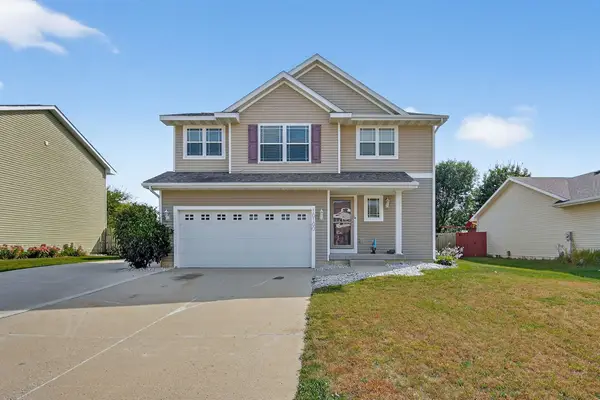 $340,000Active4 beds 3 baths1,742 sq. ft.
$340,000Active4 beds 3 baths1,742 sq. ft.10100 Catalina Drive, Johnston, IA 50131
MLS# 726932Listed by: RE/MAX PRECISION - New
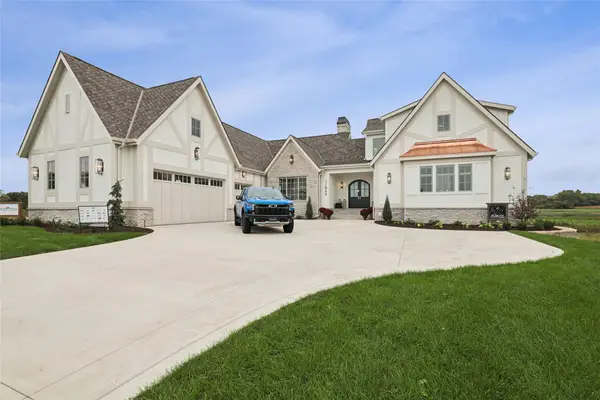 $2,995,000Active5 beds 6 baths3,544 sq. ft.
$2,995,000Active5 beds 6 baths3,544 sq. ft.11864 Meadow Springs Drive, Johnston, IA 50131
MLS# 726903Listed by: IOWA REALTY MILLS CROSSING - New
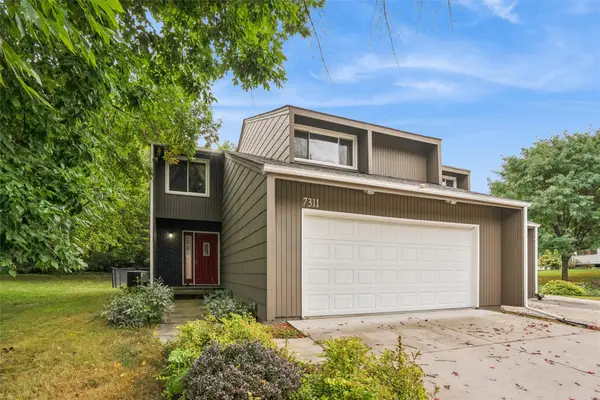 $200,000Active3 beds 2 baths1,646 sq. ft.
$200,000Active3 beds 2 baths1,646 sq. ft.7311 Hyperion Point, Johnston, IA 50131
MLS# 726859Listed by: IOWA REALTY SOUTH - New
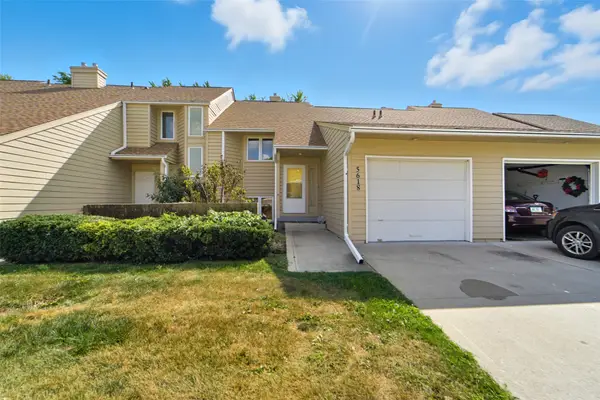 $209,000Active2 beds 2 baths1,002 sq. ft.
$209,000Active2 beds 2 baths1,002 sq. ft.5618 Linden Circle, Johnston, IA 50131
MLS# 726840Listed by: RE/MAX PRECISION - New
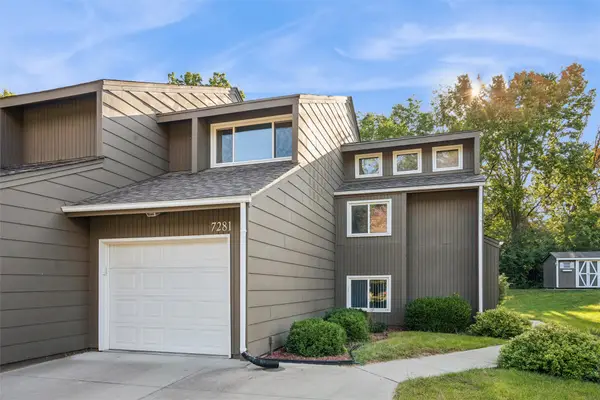 $185,000Active2 beds 2 baths1,094 sq. ft.
$185,000Active2 beds 2 baths1,094 sq. ft.7281 Hyperion Point, Johnston, IA 50131
MLS# 726686Listed by: IOWA REALTY SOUTH - New
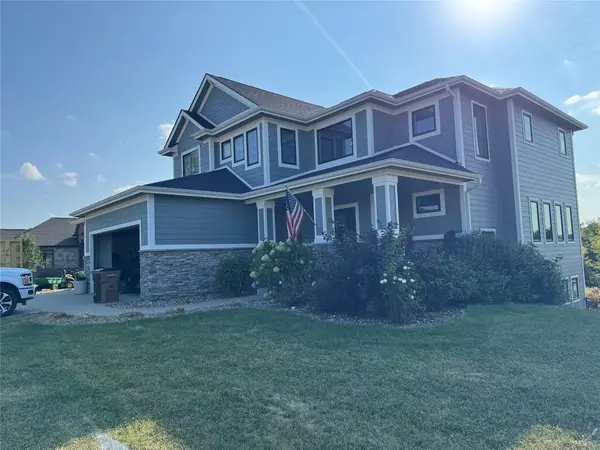 $825,000Active6 beds 4 baths3,128 sq. ft.
$825,000Active6 beds 4 baths3,128 sq. ft.7628 Silverstone Court, Johnston, IA 50131
MLS# 726760Listed by: JEFF HAGEL REAL ESTATE - New
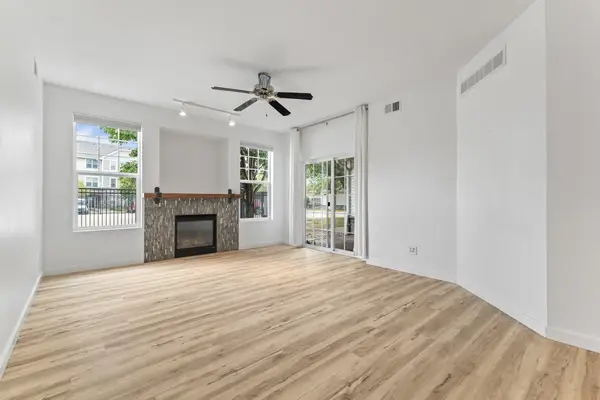 $214,000Active2 beds 2 baths1,116 sq. ft.
$214,000Active2 beds 2 baths1,116 sq. ft.10325 Providence Drive #102, Johnston, IA 50131
MLS# 726648Listed by: PROMETRO REALTY - New
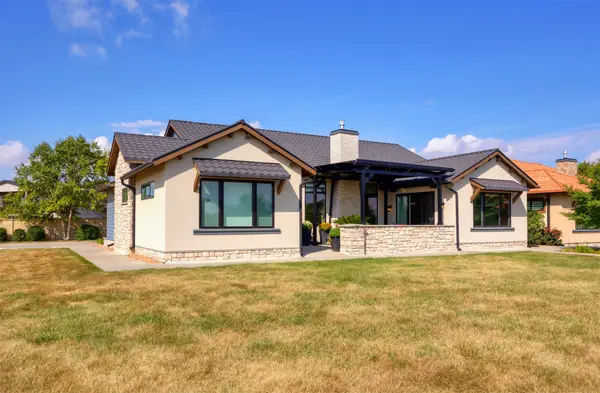 $726,000Active4 beds 4 baths2,193 sq. ft.
$726,000Active4 beds 4 baths2,193 sq. ft.10232 Bella Strada Lane, Johnston, IA 50131
MLS# 726679Listed by: CENTURY 21 SIGNATURE - New
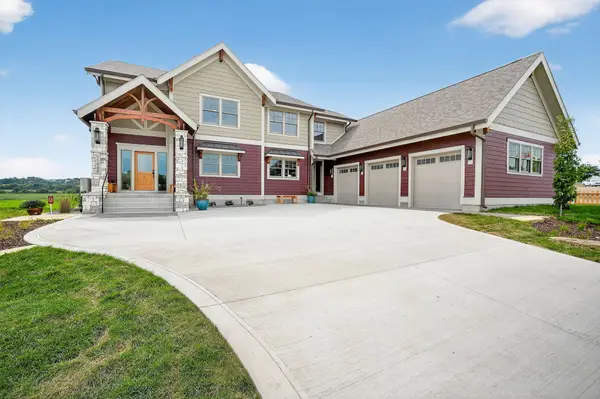 $2,650,000Active6 beds 6 baths3,494 sq. ft.
$2,650,000Active6 beds 6 baths3,494 sq. ft.11988 Meadow Springs Drive, Johnston, IA 50131
MLS# 726427Listed by: EXIT REALTY & ASSOCIATES
