9516 Fir Lane, Johnston, IA 50131
Local realty services provided by:Better Homes and Gardens Real Estate Innovations
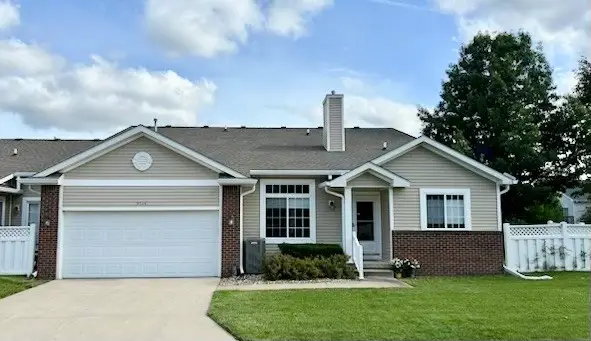

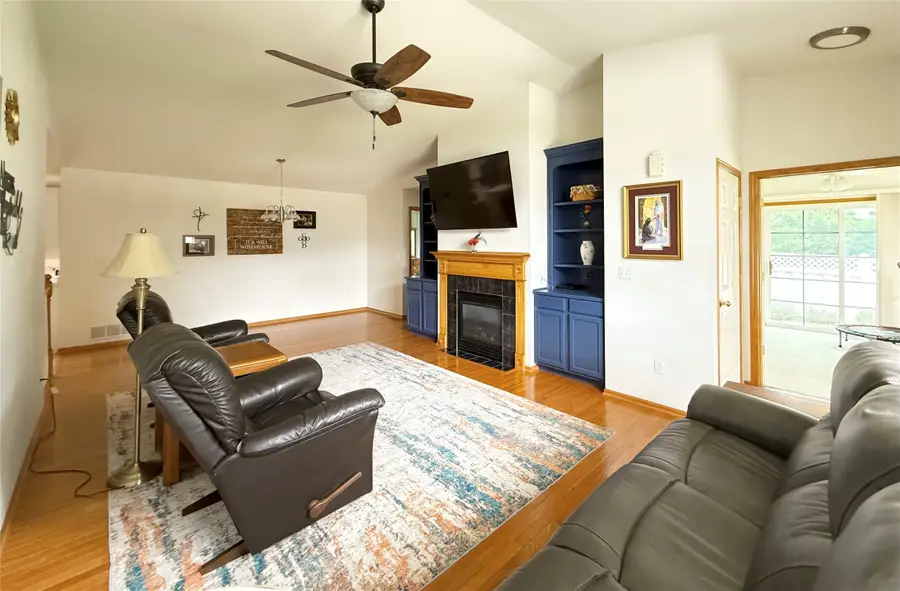
9516 Fir Lane,Johnston, IA 50131
$290,000
- 3 Beds
- 3 Baths
- 1,494 sq. ft.
- Condominium
- Pending
Listed by:donna meador
Office:century 21 signature
MLS#:721271
Source:IA_DMAAR
Price summary
- Price:$290,000
- Price per sq. ft.:$194.11
- Monthly HOA dues:$290
About this home
Welcome to this immaculately maintained ranch townhome end unit, home with 2214 sq ft of finished living space you can walk into with no worries. The living room features vaulted ceilings, beautiful hardwood floors, a gas fireplace & built-in shelving and an area for a dining room table. The kitchen has an island and lots of cabinets and a long countertop. Large laundry room and double closet. A 2 car garage is off the kitchen. Also on the main level are 2 bedrooms and 2 bathrooms. The primary bedroom has an ensuite bathroom and large walk in closet. Right off the living room is a beautiful sunroom/ office that walks directly out to the private patio and huge green space. Downstairs are a family room, 3rd bedroom and a large flex space that can be used for many things. This beautifully designed home has an unbelievable amount of updates. Radon system and new Wi-Fi connected sump pump with battery backup (2020) New push/pull window blinds (2021) professionally painted Kitchen cabinets and Living Room built-in bookshelves (2022). New appliances (2024) washer, dryer, refrigerator, freezer, dishwasher, stove, microwave. New (2025) HVAC and duct cleaned, water heater, 2 toilets, dehumidifier, faucets, and dining and kitchen lights. Over $25,000 of updates.
Contact an agent
Home facts
- Year built:2000
- Listing Id #:721271
- Added:45 day(s) ago
- Updated:August 06, 2025 at 07:25 AM
Rooms and interior
- Bedrooms:3
- Total bathrooms:3
- Full bathrooms:1
- Living area:1,494 sq. ft.
Heating and cooling
- Cooling:Central Air
- Heating:Forced Air, Gas, Natural Gas
Structure and exterior
- Roof:Asphalt, Shingle
- Year built:2000
- Building area:1,494 sq. ft.
Utilities
- Water:Public
- Sewer:Public Sewer
Finances and disclosures
- Price:$290,000
- Price per sq. ft.:$194.11
- Tax amount:$4,259
New listings near 9516 Fir Lane
- New
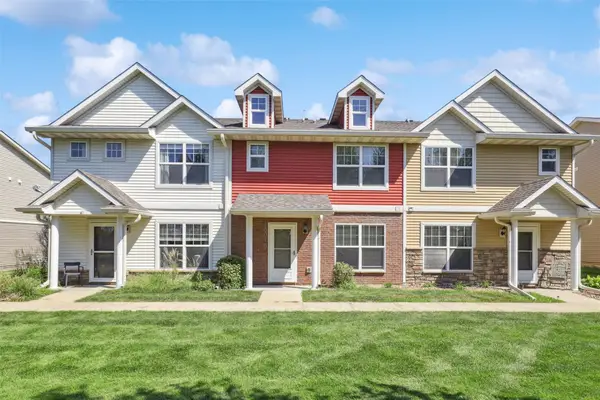 $215,000Active3 beds 3 baths1,280 sq. ft.
$215,000Active3 beds 3 baths1,280 sq. ft.10018 Agate Lane, Johnston, IA 50131
MLS# 724293Listed by: SPACE SIMPLY - New
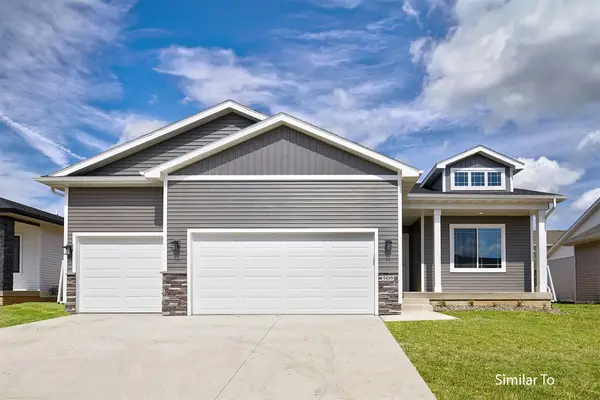 $429,900Active3 beds 3 baths1,591 sq. ft.
$429,900Active3 beds 3 baths1,591 sq. ft.9616 Thorton Drive, Johnston, IA 50131
MLS# 722881Listed by: HUBBELL HOMES OF IOWA, LLC - New
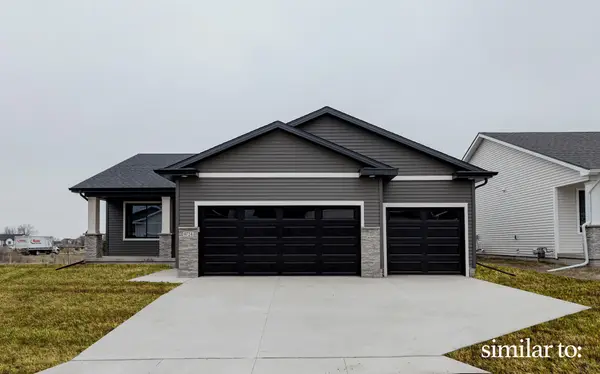 $409,900Active4 beds 3 baths1,410 sq. ft.
$409,900Active4 beds 3 baths1,410 sq. ft.9640 Thorton Drive, Johnston, IA 50131
MLS# 723436Listed by: HUBBELL HOMES OF IOWA, LLC - New
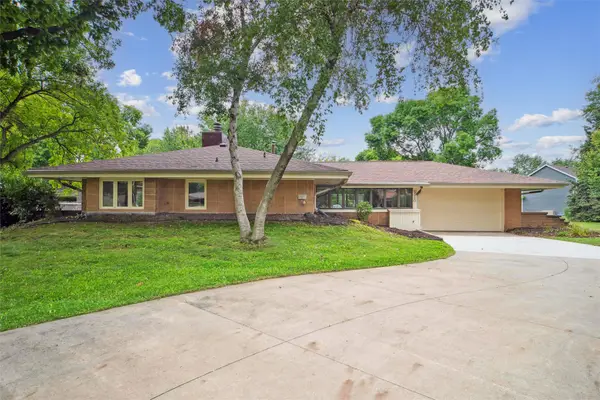 $325,000Active3 beds 3 baths1,424 sq. ft.
$325,000Active3 beds 3 baths1,424 sq. ft.5980 Mapletree Circle, Johnston, IA 50131
MLS# 724236Listed by: IOWA REALTY MILLS CROSSING - New
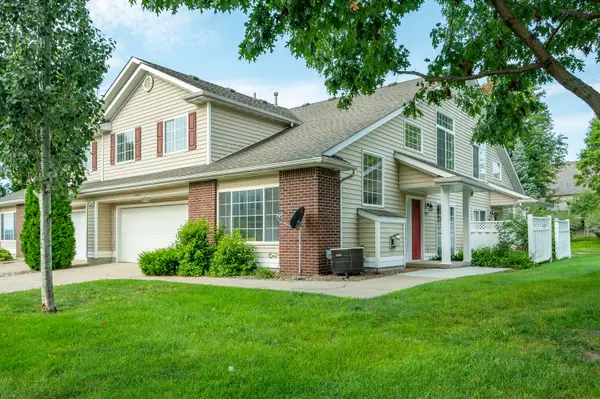 $262,500Active3 beds 3 baths1,572 sq. ft.
$262,500Active3 beds 3 baths1,572 sq. ft.5418 Longview Court #1, Johnston, IA 50131
MLS# 724024Listed by: RE/MAX CONCEPTS - Open Sun, 1 to 3pmNew
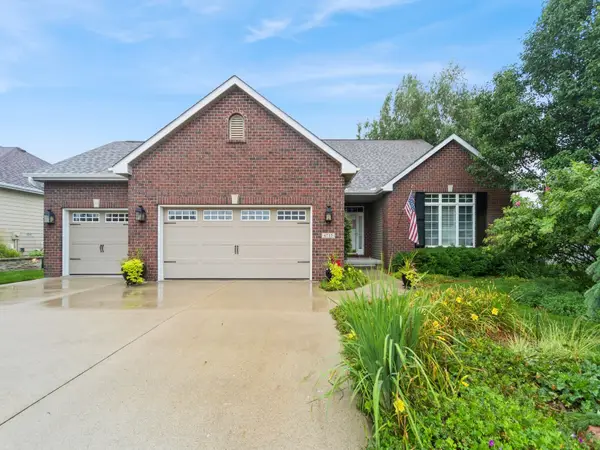 $559,900Active3 beds 3 baths1,988 sq. ft.
$559,900Active3 beds 3 baths1,988 sq. ft.6713 NW 99th Street, Johnston, IA 50131
MLS# 723931Listed by: IOWA REALTY MILLS CROSSING - New
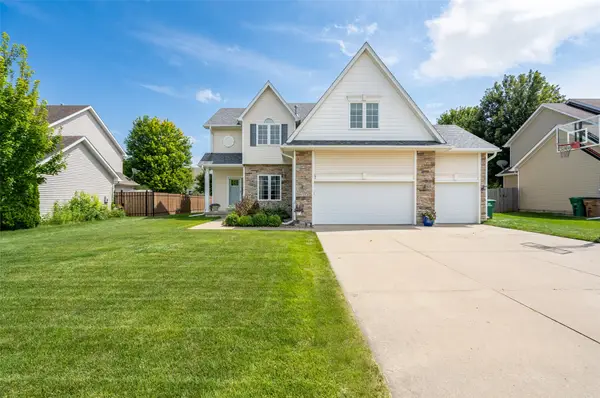 $480,000Active5 beds 4 baths2,426 sq. ft.
$480,000Active5 beds 4 baths2,426 sq. ft.9504 NW Newgate Drive, Johnston, IA 50131
MLS# 723742Listed by: EXP REALTY, LLC 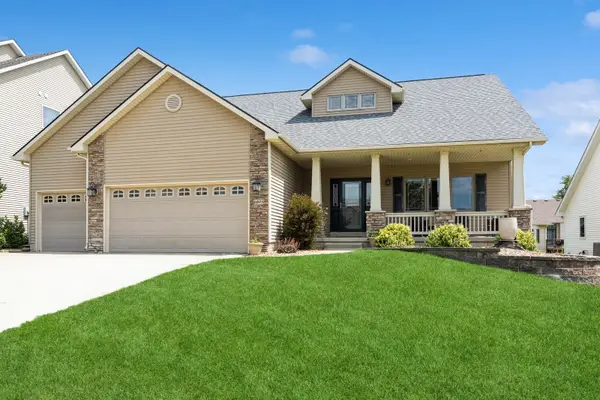 $440,000Pending5 beds 3 baths1,660 sq. ft.
$440,000Pending5 beds 3 baths1,660 sq. ft.6805 Aubrey Court, Johnston, IA 50131
MLS# 723741Listed by: RE/MAX PRECISION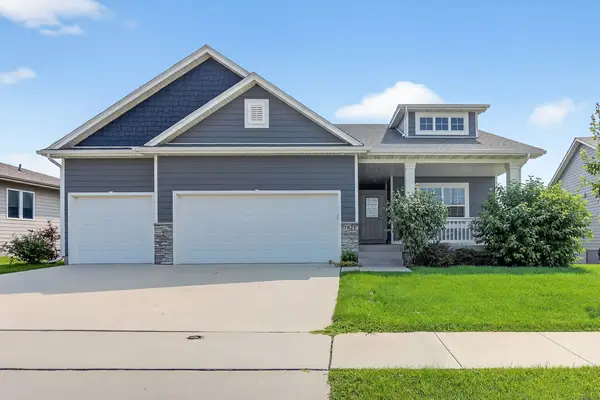 $539,000Active4 beds 3 baths1,934 sq. ft.
$539,000Active4 beds 3 baths1,934 sq. ft.7821 NW 96th Street, Johnston, IA 50131
MLS# 723405Listed by: RE/MAX PRECISION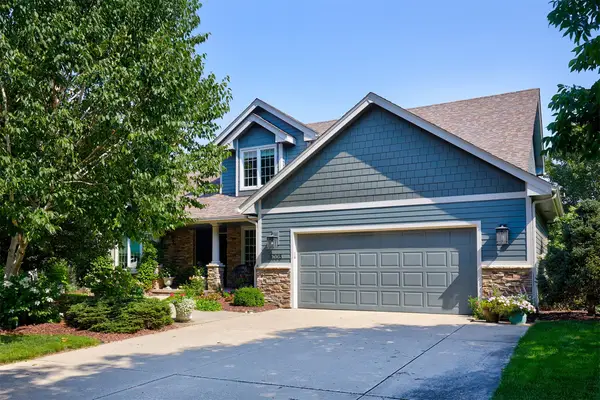 $599,990Pending5 beds 4 baths2,321 sq. ft.
$599,990Pending5 beds 4 baths2,321 sq. ft.5705 Wentworth Drive, Johnston, IA 50131
MLS# 723404Listed by: RE/MAX PRECISION
