9561 Coneflower Lane, Johnston, IA 50131
Local realty services provided by:Better Homes and Gardens Real Estate Innovations
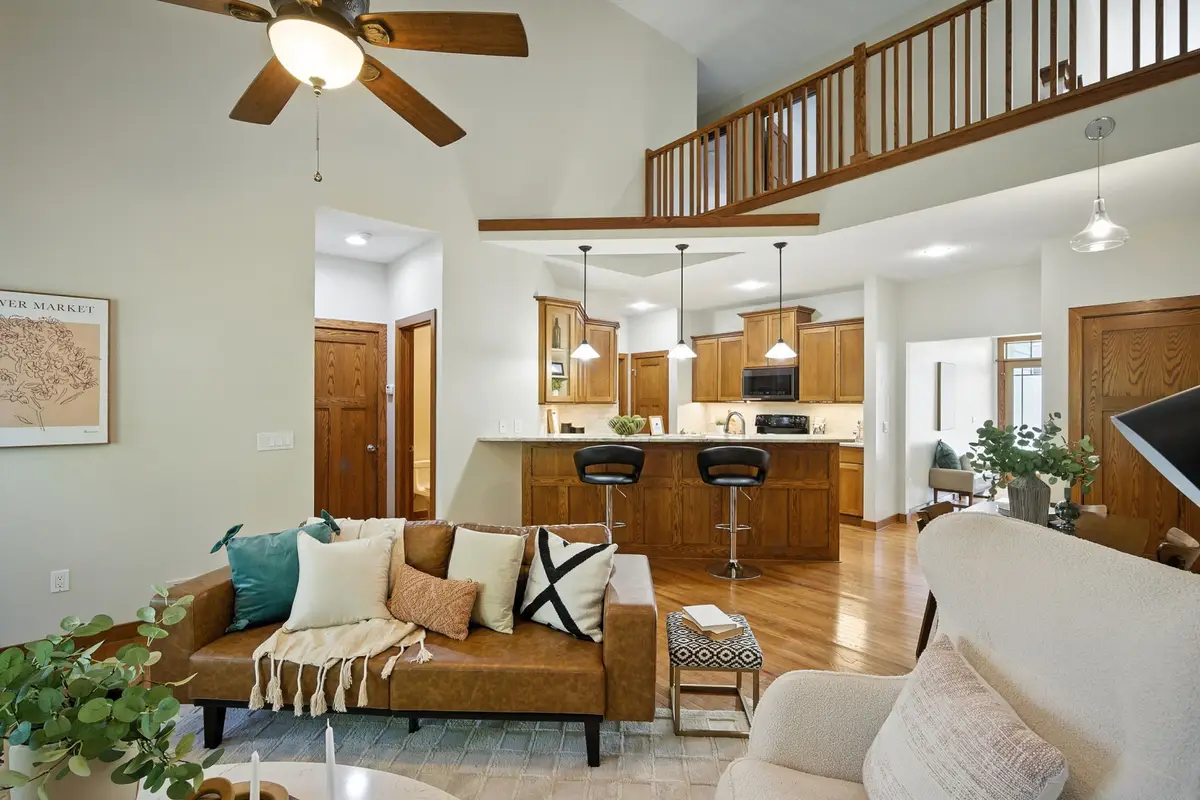
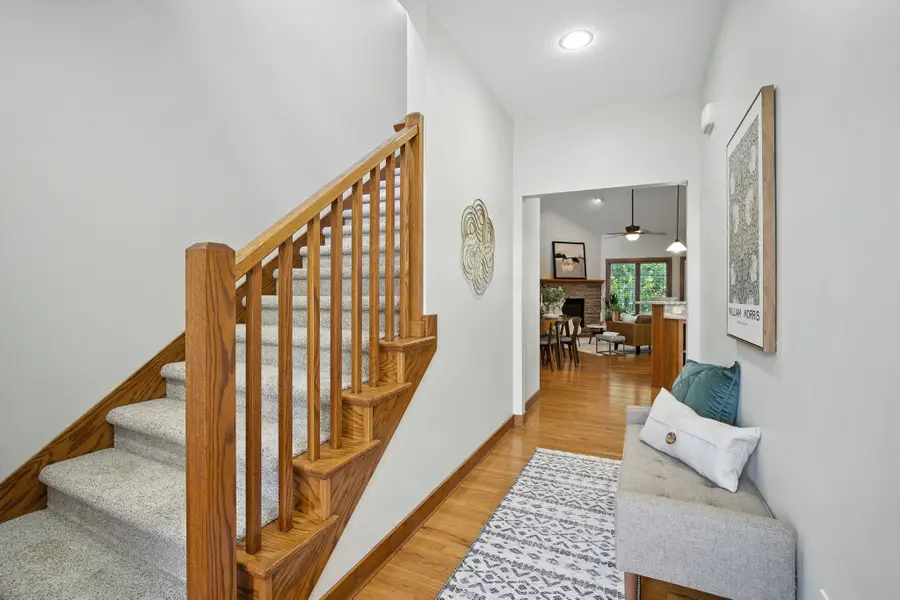

9561 Coneflower Lane,Johnston, IA 50131
$319,500
- 3 Beds
- 3 Baths
- 1,739 sq. ft.
- Condominium
- Pending
Listed by:rainey cook
Office:realty one group impact
MLS#:715582
Source:IA_DMAAR
Price summary
- Price:$319,500
- Price per sq. ft.:$183.73
- Monthly HOA dues:$230
About this home
Lots of stunning upgrades in this Johnston town house! Kitchen upgrades in 2021/2022 include quartz countertops, backsplash and new sink with hands free faucet. Cozy under cabinet lightings. Laundry/drop zone with bench and storage right off kitchen. Stackable W/D stay. Main level primary bedroom/bathroom has two newer sliding barn doors. Bathroom has new shower, double sinks, and custom handmade mirrors. Wait until you see the custom and adjustable Container Store primary closet design! More upgrades upstairs - remodeled full bath with large soaker tub and another custom handmade mirror. Custom and adjustable Container Store closet design in one of the upstairs bedroom, too! The spacious loft area offers a second bedroom currently being used as a home office. Large upstairs hallway closet. You don't see these beautiful 3 panel solid core doors anymore. Finished basement is a home gym DREAM! Added 3/4 bath and space for non-conforming bedroom in 2021/2022. Entire unit has been recently painted, including the ceilings.
Contact an agent
Home facts
- Year built:2005
- Listing Id #:715582
- Added:117 day(s) ago
- Updated:August 06, 2025 at 07:25 AM
Rooms and interior
- Bedrooms:3
- Total bathrooms:3
- Full bathrooms:1
- Living area:1,739 sq. ft.
Heating and cooling
- Cooling:Central Air
- Heating:Forced Air, Gas
Structure and exterior
- Roof:Asphalt, Shingle
- Year built:2005
- Building area:1,739 sq. ft.
- Lot area:0.05 Acres
Utilities
- Water:Public
- Sewer:Public Sewer
Finances and disclosures
- Price:$319,500
- Price per sq. ft.:$183.73
- Tax amount:$4,340
New listings near 9561 Coneflower Lane
- New
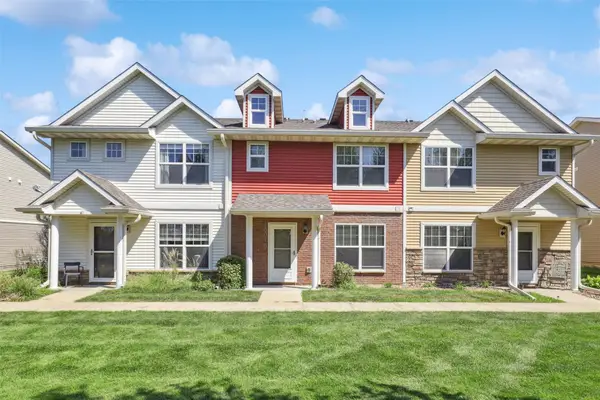 $215,000Active3 beds 3 baths1,280 sq. ft.
$215,000Active3 beds 3 baths1,280 sq. ft.10018 Agate Lane, Johnston, IA 50131
MLS# 724293Listed by: SPACE SIMPLY - New
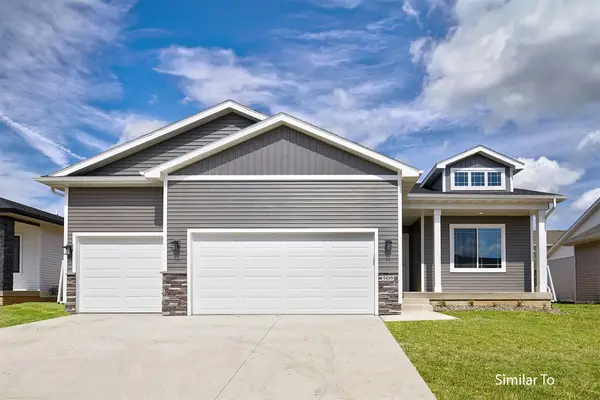 $429,900Active3 beds 3 baths1,591 sq. ft.
$429,900Active3 beds 3 baths1,591 sq. ft.9616 Thorton Drive, Johnston, IA 50131
MLS# 722881Listed by: HUBBELL HOMES OF IOWA, LLC - New
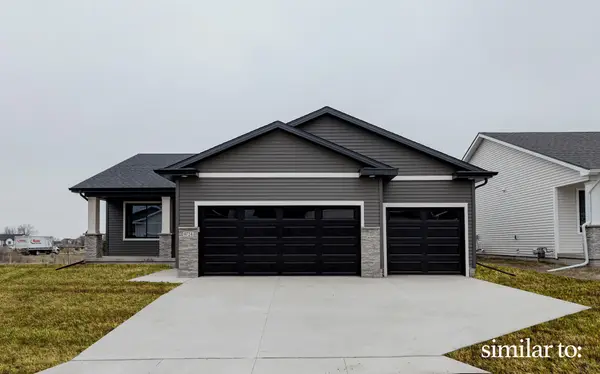 $409,900Active4 beds 3 baths1,410 sq. ft.
$409,900Active4 beds 3 baths1,410 sq. ft.9640 Thorton Drive, Johnston, IA 50131
MLS# 723436Listed by: HUBBELL HOMES OF IOWA, LLC - New
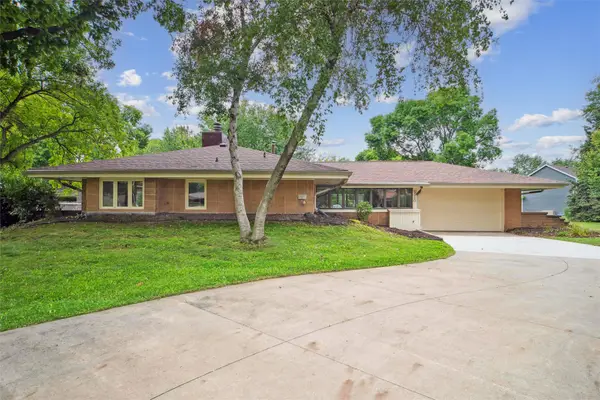 $325,000Active3 beds 3 baths1,424 sq. ft.
$325,000Active3 beds 3 baths1,424 sq. ft.5980 Mapletree Circle, Johnston, IA 50131
MLS# 724236Listed by: IOWA REALTY MILLS CROSSING - New
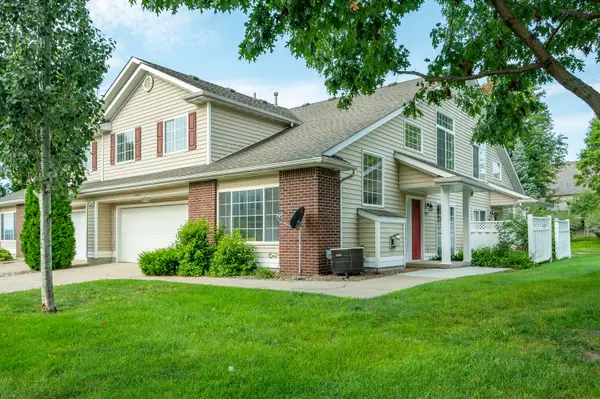 $262,500Active3 beds 3 baths1,572 sq. ft.
$262,500Active3 beds 3 baths1,572 sq. ft.5418 Longview Court #1, Johnston, IA 50131
MLS# 724024Listed by: RE/MAX CONCEPTS - Open Sun, 1 to 3pmNew
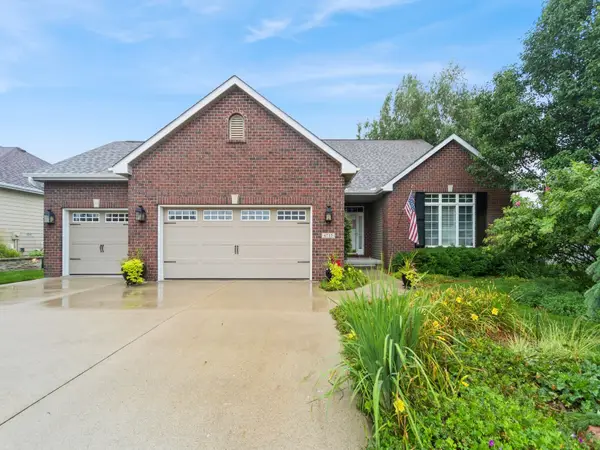 $559,900Active3 beds 3 baths1,988 sq. ft.
$559,900Active3 beds 3 baths1,988 sq. ft.6713 NW 99th Street, Johnston, IA 50131
MLS# 723931Listed by: IOWA REALTY MILLS CROSSING - New
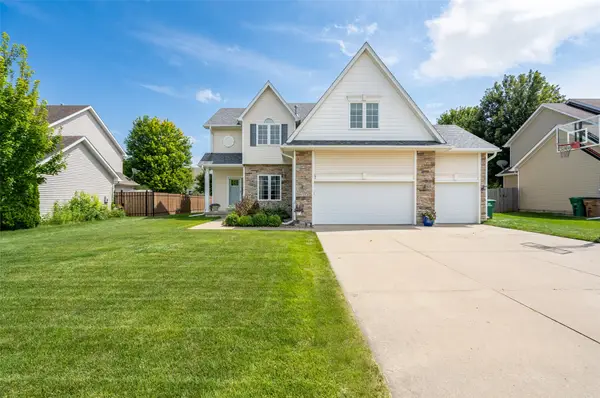 $480,000Active5 beds 4 baths2,426 sq. ft.
$480,000Active5 beds 4 baths2,426 sq. ft.9504 NW Newgate Drive, Johnston, IA 50131
MLS# 723742Listed by: EXP REALTY, LLC 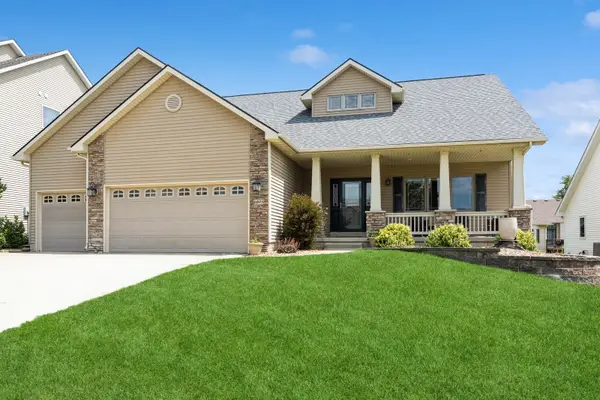 $440,000Pending5 beds 3 baths1,660 sq. ft.
$440,000Pending5 beds 3 baths1,660 sq. ft.6805 Aubrey Court, Johnston, IA 50131
MLS# 723741Listed by: RE/MAX PRECISION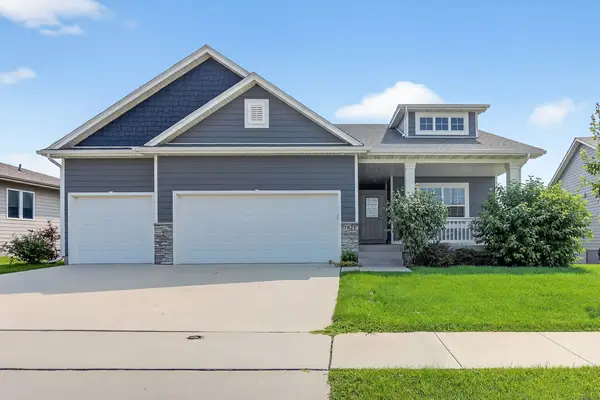 $539,000Active4 beds 3 baths1,934 sq. ft.
$539,000Active4 beds 3 baths1,934 sq. ft.7821 NW 96th Street, Johnston, IA 50131
MLS# 723405Listed by: RE/MAX PRECISION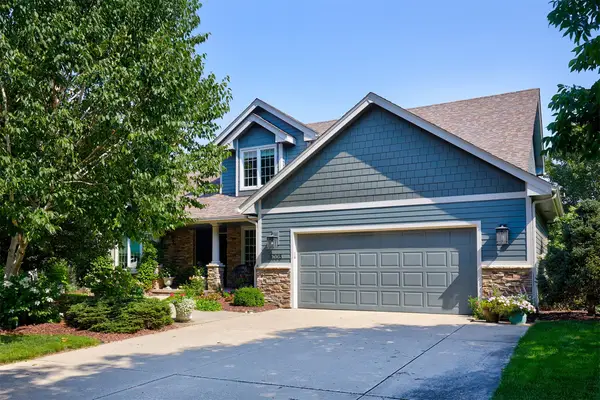 $599,990Pending5 beds 4 baths2,321 sq. ft.
$599,990Pending5 beds 4 baths2,321 sq. ft.5705 Wentworth Drive, Johnston, IA 50131
MLS# 723404Listed by: RE/MAX PRECISION
