9622 NW 70th Avenue, Johnston, IA 50131
Local realty services provided by:Better Homes and Gardens Real Estate Innovations
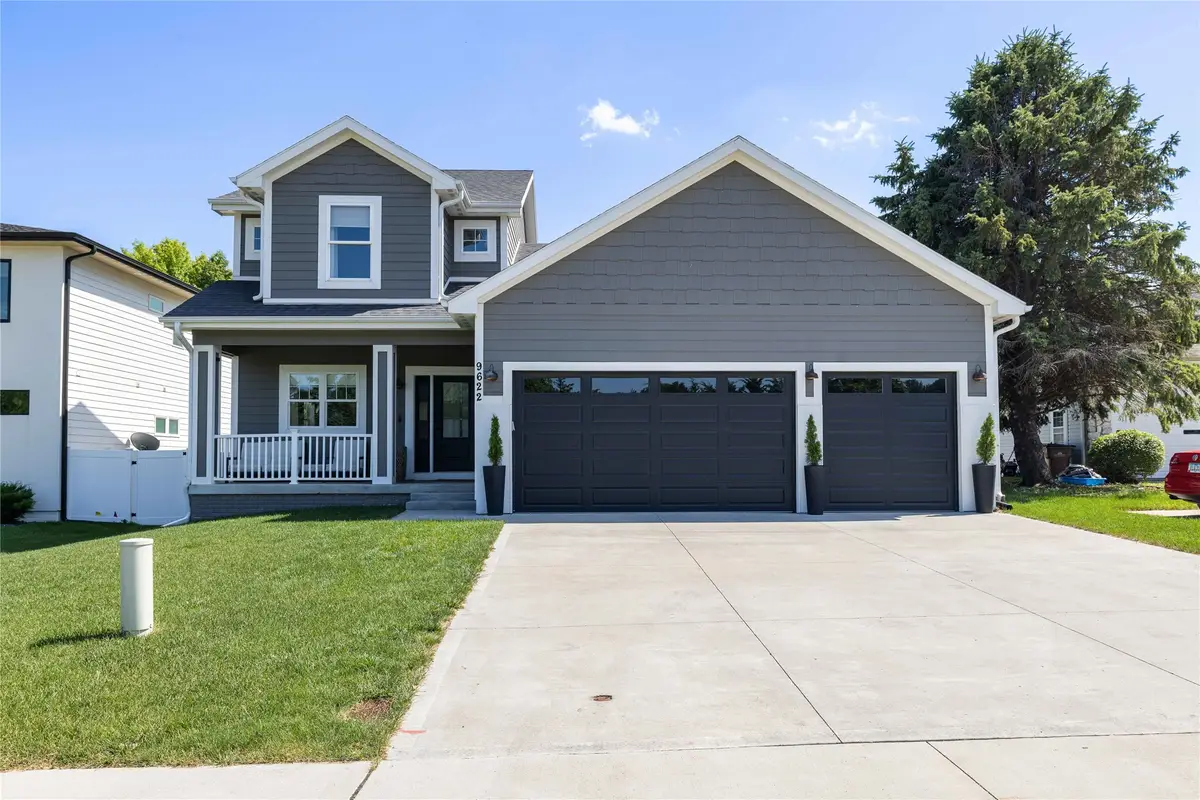
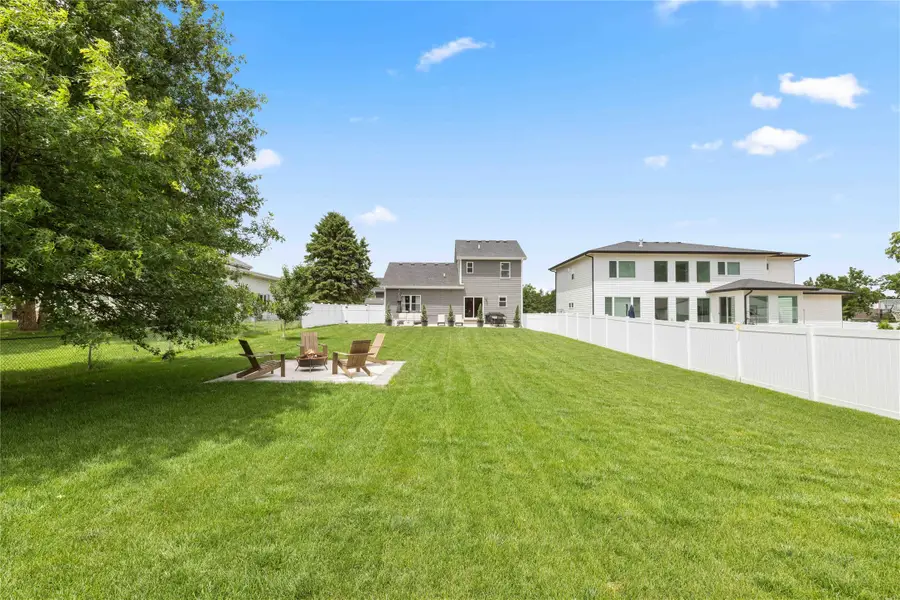
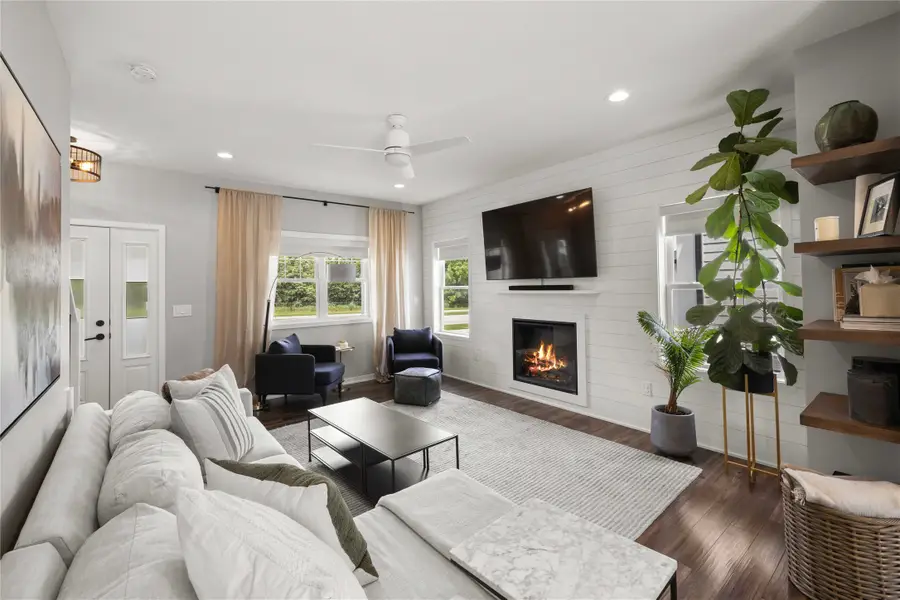
9622 NW 70th Avenue,Johnston, IA 50131
$415,000
- 5 Beds
- 4 Baths
- 1,436 sq. ft.
- Single family
- Pending
Listed by:katie stiles
Office:re/max precision
MLS#:720687
Source:IA_DMAAR
Price summary
- Price:$415,000
- Price per sq. ft.:$289
About this home
Welcome to this better-than-new 2019 1.5-story resale, packed with all the bells and whistles. Starting outside the spacious, fenced-in yard features irrigation, two concrete patio areas (815 sq ft and 121 sq ft) perfect for entertaining, and a shed for extra storage. The oversized 3-stall attached garage easily fits a standard truck and includes epoxy floors and weather-resistant paint for added durability. Inside on the main level, you'll find a powder bath, a kitchen with beautiful cabinetry, granite countertops, corner pantry, beautiful island and eat in kitchen space with a built -in bench that can hold up to 2,500 pounds! The living room features a shiplap accent wall with a gas fireplace and sound-resistant windows that let in tons of natural light. The primary suite is a showstopper with vaulted ceilings, a spacious walk-in closet, and a luxurious ensuite featuring dual vanities and a stunning tiled walk-in shower. Upstairs, you'll find three more bedrooms-two with walk-in closets and electric blackout shades-alongside a full bath with dual sinks and an eye-catching tiled tub surround. The finished lower level completes the home with a fifth bedroom, another full bath, and a versatile rec room-perfect for movie nights, game days, or playtime!
Contact an agent
Home facts
- Year built:2019
- Listing Id #:720687
- Added:55 day(s) ago
- Updated:August 06, 2025 at 07:25 AM
Rooms and interior
- Bedrooms:5
- Total bathrooms:4
- Full bathrooms:2
- Half bathrooms:1
- Living area:1,436 sq. ft.
Heating and cooling
- Cooling:Central Air
- Heating:Forced Air, Gas, Natural Gas
Structure and exterior
- Roof:Asphalt, Shingle
- Year built:2019
- Building area:1,436 sq. ft.
Utilities
- Water:Public
- Sewer:Public Sewer
Finances and disclosures
- Price:$415,000
- Price per sq. ft.:$289
- Tax amount:$6,356
New listings near 9622 NW 70th Avenue
- New
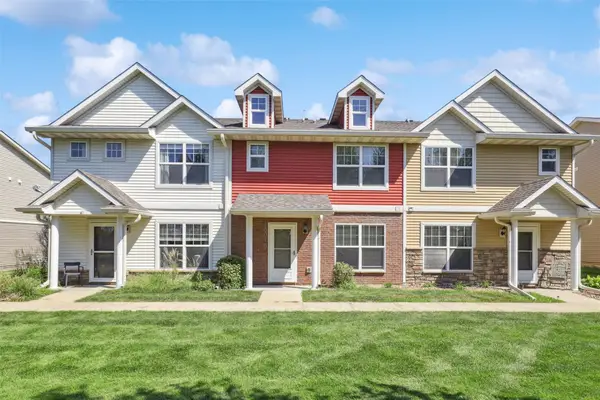 $215,000Active3 beds 3 baths1,280 sq. ft.
$215,000Active3 beds 3 baths1,280 sq. ft.10018 Agate Lane, Johnston, IA 50131
MLS# 724293Listed by: SPACE SIMPLY - New
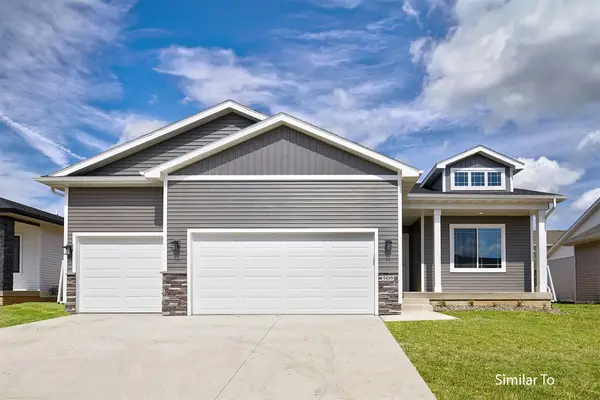 $429,900Active3 beds 3 baths1,591 sq. ft.
$429,900Active3 beds 3 baths1,591 sq. ft.9616 Thorton Drive, Johnston, IA 50131
MLS# 722881Listed by: HUBBELL HOMES OF IOWA, LLC - New
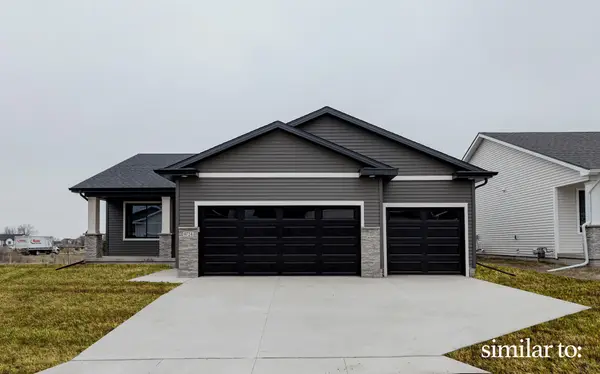 $409,900Active4 beds 3 baths1,410 sq. ft.
$409,900Active4 beds 3 baths1,410 sq. ft.9640 Thorton Drive, Johnston, IA 50131
MLS# 723436Listed by: HUBBELL HOMES OF IOWA, LLC - New
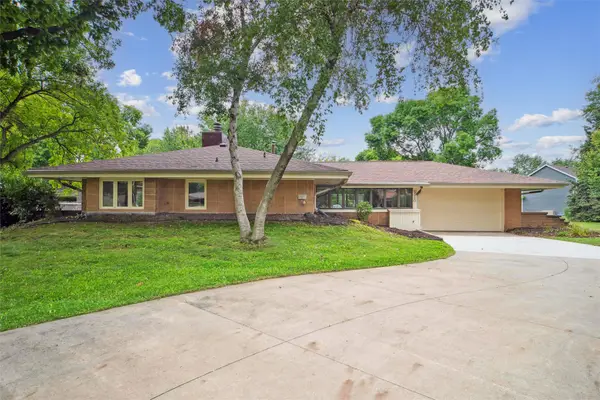 $325,000Active3 beds 3 baths1,424 sq. ft.
$325,000Active3 beds 3 baths1,424 sq. ft.5980 Mapletree Circle, Johnston, IA 50131
MLS# 724236Listed by: IOWA REALTY MILLS CROSSING - New
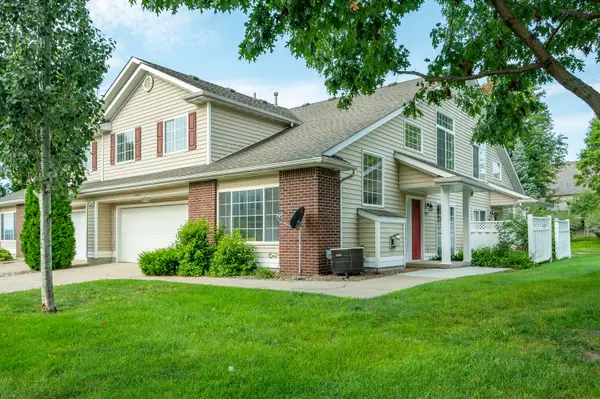 $262,500Active3 beds 3 baths1,572 sq. ft.
$262,500Active3 beds 3 baths1,572 sq. ft.5418 Longview Court #1, Johnston, IA 50131
MLS# 724024Listed by: RE/MAX CONCEPTS - Open Sun, 1 to 3pmNew
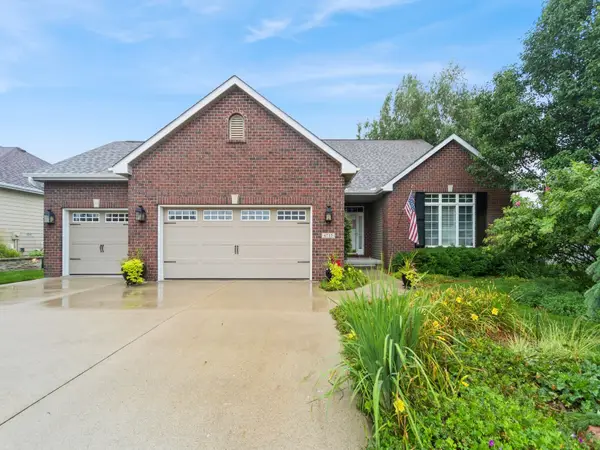 $559,900Active3 beds 3 baths1,988 sq. ft.
$559,900Active3 beds 3 baths1,988 sq. ft.6713 NW 99th Street, Johnston, IA 50131
MLS# 723931Listed by: IOWA REALTY MILLS CROSSING - New
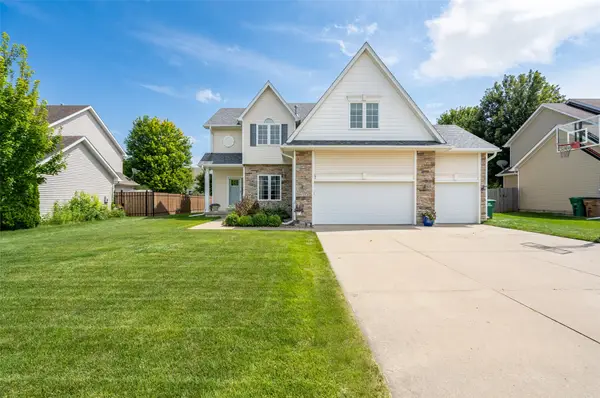 $480,000Active5 beds 4 baths2,426 sq. ft.
$480,000Active5 beds 4 baths2,426 sq. ft.9504 NW Newgate Drive, Johnston, IA 50131
MLS# 723742Listed by: EXP REALTY, LLC 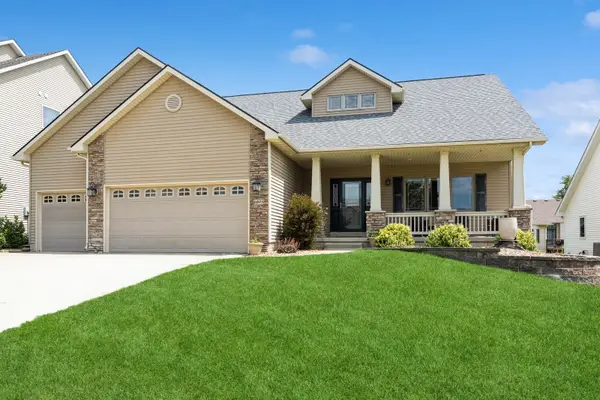 $440,000Pending5 beds 3 baths1,660 sq. ft.
$440,000Pending5 beds 3 baths1,660 sq. ft.6805 Aubrey Court, Johnston, IA 50131
MLS# 723741Listed by: RE/MAX PRECISION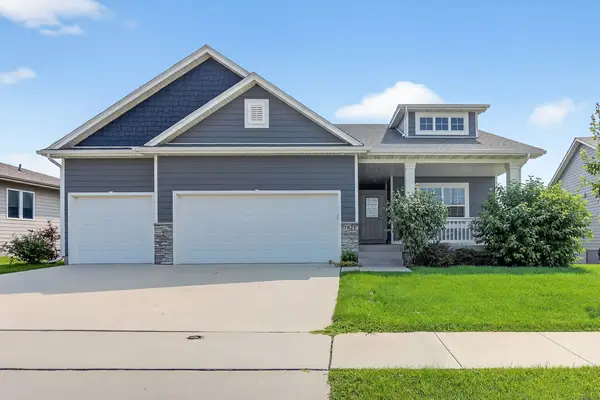 $539,000Active4 beds 3 baths1,934 sq. ft.
$539,000Active4 beds 3 baths1,934 sq. ft.7821 NW 96th Street, Johnston, IA 50131
MLS# 723405Listed by: RE/MAX PRECISION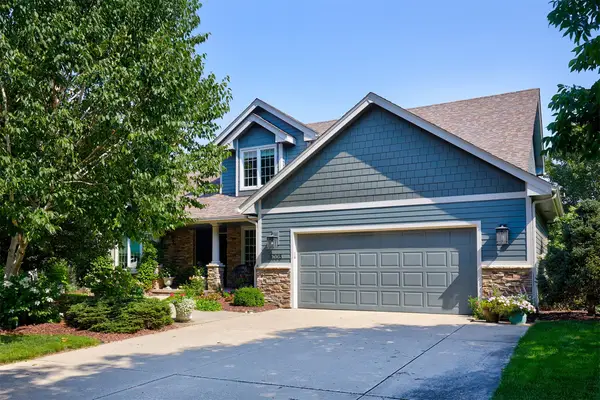 $599,990Pending5 beds 4 baths2,321 sq. ft.
$599,990Pending5 beds 4 baths2,321 sq. ft.5705 Wentworth Drive, Johnston, IA 50131
MLS# 723404Listed by: RE/MAX PRECISION
