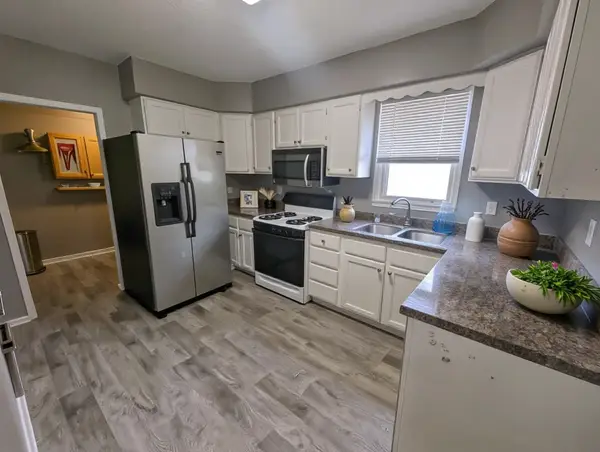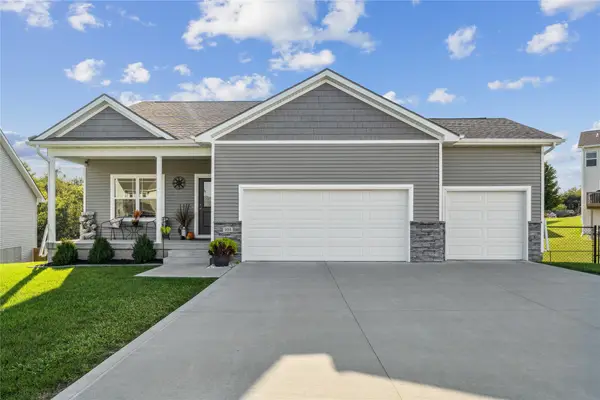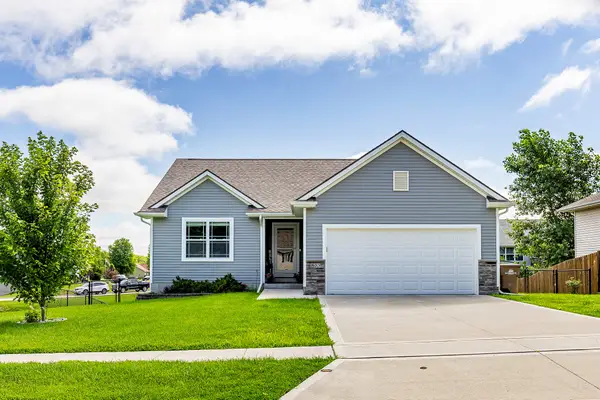11783 NE 44th Avenue, Mitchellville, IA 50169
Local realty services provided by:Better Homes and Gardens Real Estate Innovations
11783 NE 44th Avenue,Mitchellville, IA 50169
$340,000
- 5 Beds
- 3 Baths
- 1,836 sq. ft.
- Single family
- Pending
Listed by:pennie carroll
Office:pennie carroll & associates
MLS#:725672
Source:IA_DMAAR
Price summary
- Price:$340,000
- Price per sq. ft.:$185.19
About this home
Fully Remodeled & Move-In Ready! This beautifully updated 5-bedroom, 3-bath home offers nearly 2,400 finished square feet, all set on just under an acre in Mitchellville. WOW—look at all this space! Step inside to find everything brand new—fresh paint, modern flooring, and a stylish kitchen featuring quartz countertops and stainless steel appliances. The open-concept layout creates a seamless flow, perfect for everyday living and entertaining alike. The main level boasts 1,836 square feet, while the finished lower level adds another 550 square feet with two bedrooms and a full bath—ideal for a family room, playroom, or guest suite. Plus, there’s additional unfinished space downstairs ready for the new owner to create another living room, home office, or whatever fits their lifestyle. Enjoy peace of mind with major updates already completed, including all-new HVAC, plumbing, electrical, septic system, and a brand-new roof. Outside, a spacious lot and 2-car attached garage offer both convenience and room to spread out. Move right in and enjoy the perfect blend of modern comfort and small-town tranquility!
Contact an agent
Home facts
- Year built:2005
- Listing ID #:725672
- Added:52 day(s) ago
- Updated:October 21, 2025 at 07:30 AM
Rooms and interior
- Bedrooms:5
- Total bathrooms:3
- Full bathrooms:2
- Living area:1,836 sq. ft.
Heating and cooling
- Cooling:Central Air
- Heating:Forced Air, Gas, Propane
Structure and exterior
- Roof:Asphalt, Shingle
- Year built:2005
- Building area:1,836 sq. ft.
- Lot area:0.92 Acres
Utilities
- Water:Public
- Sewer:Septic Tank
Finances and disclosures
- Price:$340,000
- Price per sq. ft.:$185.19
- Tax amount:$3,205
New listings near 11783 NE 44th Avenue
 $130,000Active3 beds 1 baths1,070 sq. ft.
$130,000Active3 beds 1 baths1,070 sq. ft.300 2nd Street Ne, Mitchellville, IA 50169
MLS# 727529Listed by: WEICHERT, REALTORS - 515 AGENCY $135,000Pending1 beds 1 baths616 sq. ft.
$135,000Pending1 beds 1 baths616 sq. ft.309 5th Street Nw, Mitchellville, IA 50169
MLS# 727462Listed by: CENTURY 21 SIGNATURE $419,000Pending4 beds 3 baths1,527 sq. ft.
$419,000Pending4 beds 3 baths1,527 sq. ft.404 Lacy Circle, Mitchellville, IA 50169
MLS# 727342Listed by: RE/MAX PARTNERS REALTY $142,500Pending2 beds 1 baths903 sq. ft.
$142,500Pending2 beds 1 baths903 sq. ft.200 High Street Sw, Mitchellville, IA 50169
MLS# 726461Listed by: RE/MAX CONCEPTS $305,000Pending4 beds 3 baths1,233 sq. ft.
$305,000Pending4 beds 3 baths1,233 sq. ft.803 Patchett Drive Ne, Mitchellville, IA 50169
MLS# 723349Listed by: LPT REALTY, LLC
