1921 Wethersfield Drive, Norwalk, IA 50211
Local realty services provided by:Better Homes and Gardens Real Estate Innovations
1921 Wethersfield Drive,Norwalk, IA 50211
$685,000
- 4 Beds
- 3 Baths
- 1,980 sq. ft.
- Single family
- Active
Upcoming open houses
- Sun, Oct 1201:00 pm - 03:00 pm
Listed by:heather wright
Office:re/max concepts
MLS#:727969
Source:IA_DMAAR
Price summary
- Price:$685,000
- Price per sq. ft.:$345.96
- Monthly HOA dues:$29.17
About this home
Set along the 12th tee box at Legacy Golf Course, this ranch is designed for entertaining. The chef's kitchen features quartz counters, a waterfall island, hidden walk-in pantry with garage access, and sleek modern cabinetry. Italian tile flows through the open living area with a gas fireplace and walls of windows framing golf course views. The primary suite includes a spa-like bath with dual showerheads, body jets, and a hand wand, along with a soaking tub and custom closet. A guest bedroom, full guest bath, and dual laundry complete the main floor. Downstairs, enjoy a family room, wet bar, two bedrooms, bath, office, and gym. Your backyard oasis offers a covered patio with a full outdoor kitchen-grill, smoker, pizza oven, and a serving station with built-in storage and ice wells-all topped with granite counters. A firepit just steps away completes this entertainer's dream. XL 3-car garage with hobbyist's shop, Tesla charger, and storage. Smart features and upgrades make this a rare Legacy find.
Contact an agent
Home facts
- Year built:2015
- Listing ID #:727969
- Added:1 day(s) ago
- Updated:October 08, 2025 at 06:40 PM
Rooms and interior
- Bedrooms:4
- Total bathrooms:3
- Full bathrooms:2
- Living area:1,980 sq. ft.
Heating and cooling
- Cooling:Central Air
- Heating:Forced Air, Gas, Natural Gas
Structure and exterior
- Roof:Asphalt, Shingle
- Year built:2015
- Building area:1,980 sq. ft.
- Lot area:0.3 Acres
Utilities
- Water:Public
- Sewer:Public Sewer
Finances and disclosures
- Price:$685,000
- Price per sq. ft.:$345.96
- Tax amount:$9,996 (2024)
New listings near 1921 Wethersfield Drive
- New
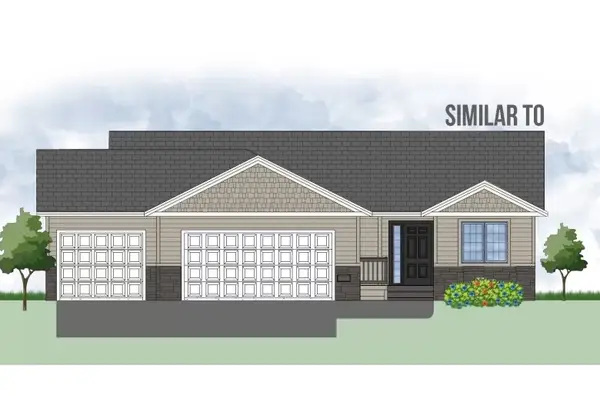 $411,900Active3 beds 2 baths1,453 sq. ft.
$411,900Active3 beds 2 baths1,453 sq. ft.2818 Prairieside Place, Norwalk, IA 50211
MLS# 727918Listed by: RE/MAX CONCEPTS - New
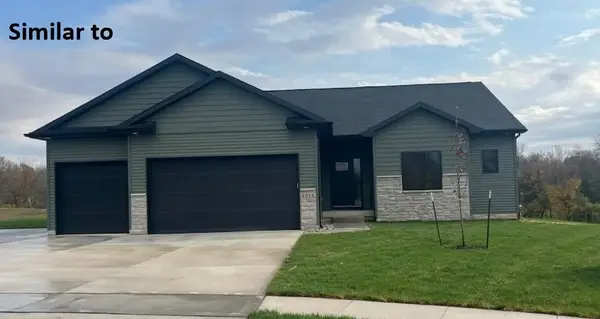 $620,209Active5 beds 3 baths1,862 sq. ft.
$620,209Active5 beds 3 baths1,862 sq. ft.2234 Green Leaf Circle, Norwalk, IA 50211
MLS# 727909Listed by: RE/MAX PRECISION - New
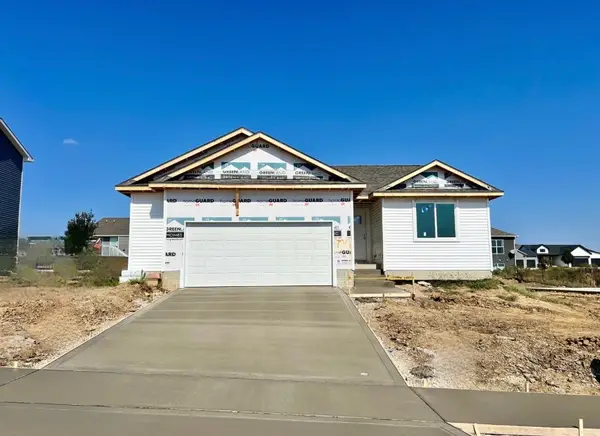 $315,000Active3 beds 2 baths1,166 sq. ft.
$315,000Active3 beds 2 baths1,166 sq. ft.729 W Wright Road, Norwalk, IA 50211
MLS# 727773Listed by: RE/MAX CONCEPTS - New
 $510,000Active4 beds 3 baths1,620 sq. ft.
$510,000Active4 beds 3 baths1,620 sq. ft.325 Walnut Drive, Norwalk, IA 50211
MLS# 727672Listed by: LPT REALTY, LLC - New
 $550,000Active4 beds 3 baths1,931 sq. ft.
$550,000Active4 beds 3 baths1,931 sq. ft.520 Crescent Lane, Norwalk, IA 50211
MLS# 727675Listed by: RE/MAX CONCEPTS - New
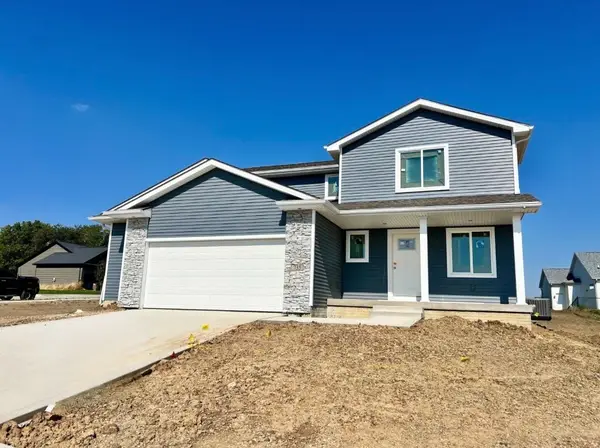 $342,000Active3 beds 3 baths1,500 sq. ft.
$342,000Active3 beds 3 baths1,500 sq. ft.735 W Wright Road, Norwalk, IA 50211
MLS# 727635Listed by: RE/MAX CONCEPTS - New
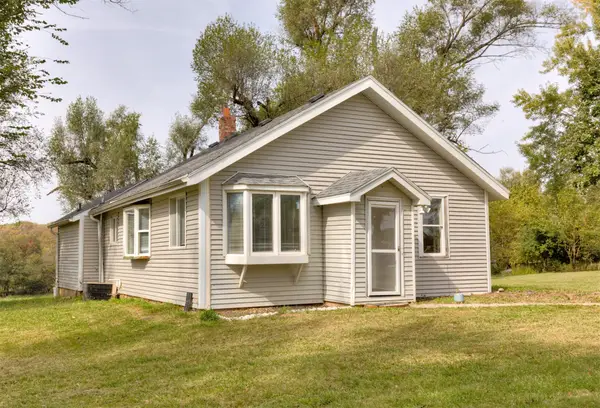 $340,000Active3 beds 1 baths1,060 sq. ft.
$340,000Active3 beds 1 baths1,060 sq. ft.5228 45th Avenue, Norwalk, IA 50211
MLS# 727432Listed by: RE/MAX CONCEPTS - New
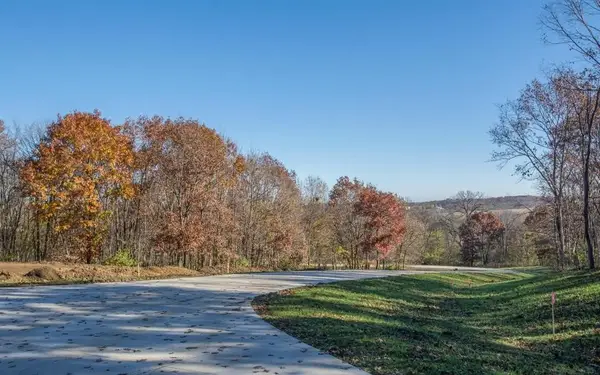 $769,500Active2 beds 2 baths1,864 sq. ft.
$769,500Active2 beds 2 baths1,864 sq. ft.6480 64th Lane, Norwalk, IA 50211
MLS# 727374Listed by: BHHS FIRST REALTY WESTOWN - New
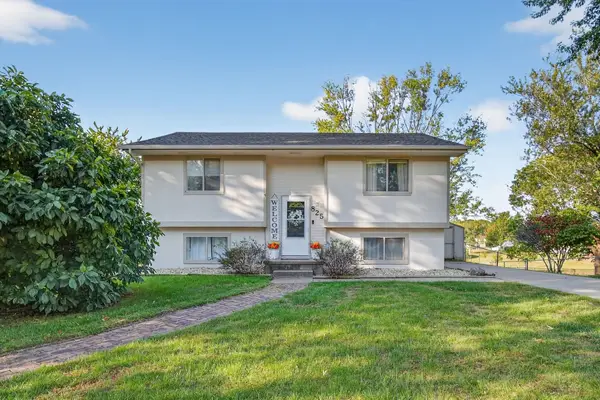 $230,000Active4 beds 2 baths1,334 sq. ft.
$230,000Active4 beds 2 baths1,334 sq. ft.825 Casady Drive, Norwalk, IA 50211
MLS# 727223Listed by: KELLER WILLIAMS REALTY GDM
