510 Turnberry Drive, Norwalk, IA 50211
Local realty services provided by:Better Homes and Gardens Real Estate Innovations
510 Turnberry Drive,Norwalk, IA 50211
$424,998
- 5 Beds
- 4 Baths
- 2,493 sq. ft.
- Single family
- Active
Upcoming open houses
- Thu, Sep 1805:30 pm - 06:30 pm
Listed by:jerry drymon
Office:exit realty & associates
MLS#:725815
Source:IA_DMAAR
Price summary
- Price:$424,998
- Price per sq. ft.:$170.48
- Monthly HOA dues:$31.25
About this home
This charming home is located on the Legacy Golf Course.
Enjoy the view of the driving range on your deck or the large
patio. With no neighbors behind the home you have a nice
large private backyard. The cart path goes right past the
home so you can take your golf cart and head right to the
course. There is a large covered porch on the front of the
home to enjoy your morning coffee and chat with neighbors.
The spacious home has a fireplace in the finished basement
as well as one in the informal living room. As you cook in
the kitchen you can look at the golf course or view into the
living room because of the open concept. There is a large
formal dining space for family gatherings. The open
stairwell leads you to upstairs to 4 big bedrooms. The master
features a large walk in closet with a bathroom that has a
soaker tub and separate shower. The home also has
invisible fence. You have access to the community pool with your HOA.
Contact an agent
Home facts
- Year built:2005
- Listing ID #:725815
- Added:7 day(s) ago
- Updated:September 14, 2025 at 03:04 PM
Rooms and interior
- Bedrooms:5
- Total bathrooms:4
- Full bathrooms:3
- Half bathrooms:1
- Living area:2,493 sq. ft.
Heating and cooling
- Cooling:Central Air
- Heating:Forced Air, Gas, Natural Gas
Structure and exterior
- Roof:Asphalt, Shingle
- Year built:2005
- Building area:2,493 sq. ft.
- Lot area:0.28 Acres
Utilities
- Water:Public
- Sewer:Public Sewer
Finances and disclosures
- Price:$424,998
- Price per sq. ft.:$170.48
- Tax amount:$7,943
New listings near 510 Turnberry Drive
- New
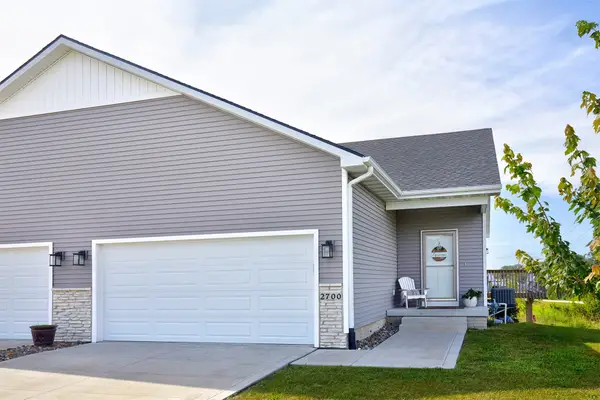 $275,000Active3 beds 3 baths957 sq. ft.
$275,000Active3 beds 3 baths957 sq. ft.2700 Yordi Drive, Norwalk, IA 50211
MLS# 726344Listed by: REALTY ONE GROUP IMPACT - New
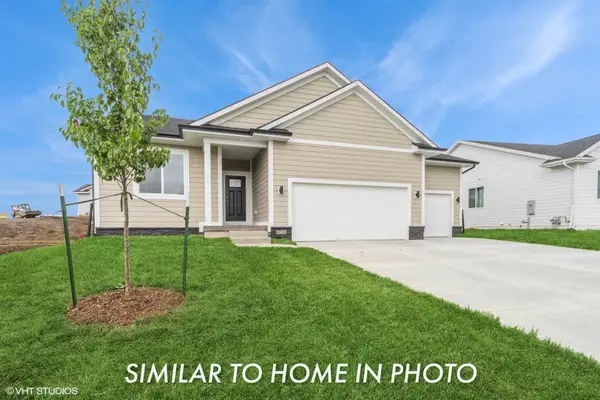 $440,300Active4 beds 3 baths1,492 sq. ft.
$440,300Active4 beds 3 baths1,492 sq. ft.900 Walnut Drive, Norwalk, IA 50211
MLS# 726301Listed by: EXP REALTY, LLC - New
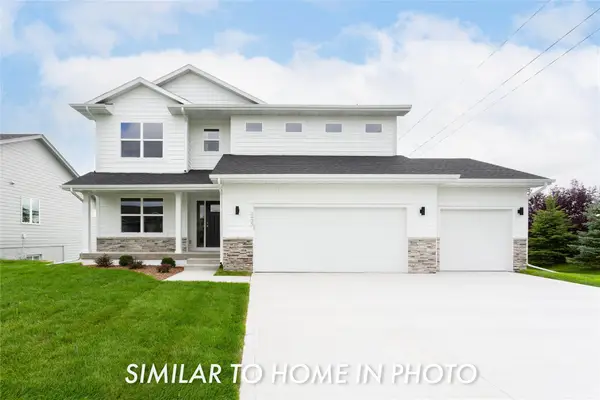 $474,450Active5 beds 3 baths2,628 sq. ft.
$474,450Active5 beds 3 baths2,628 sq. ft.909 Walnut Drive, Norwalk, IA 50211
MLS# 726296Listed by: EXP REALTY, LLC 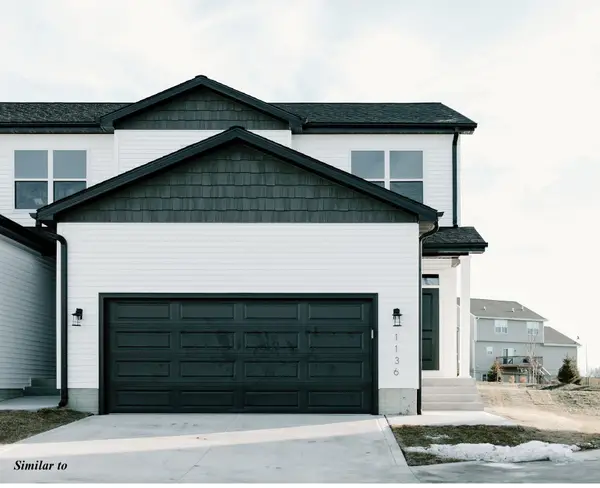 $295,900Active3 beds 3 baths1,645 sq. ft.
$295,900Active3 beds 3 baths1,645 sq. ft.1330 E 28th Street, Norwalk, IA 50211
MLS# 723761Listed by: PEOPLES COMPANY- New
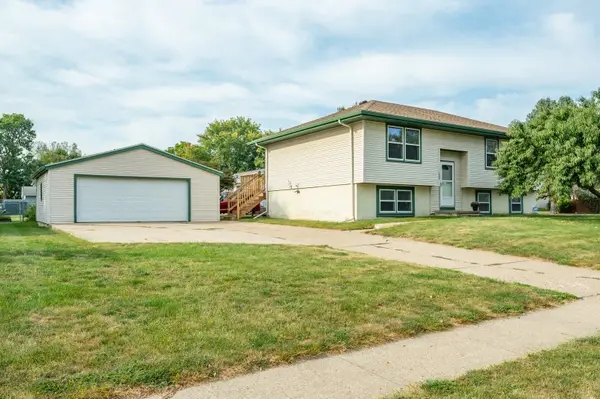 $275,000Active3 beds 2 baths1,042 sq. ft.
$275,000Active3 beds 2 baths1,042 sq. ft.1000 Gordon Avenue, Norwalk, IA 50211
MLS# 726254Listed by: RE/MAX CONCEPTS - New
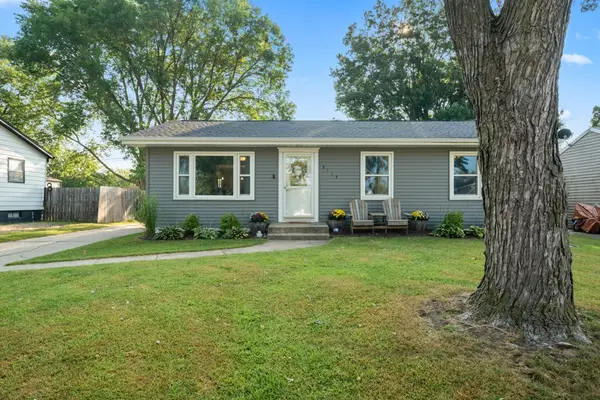 $270,000Active3 beds 2 baths1,125 sq. ft.
$270,000Active3 beds 2 baths1,125 sq. ft.9113 Woodmayr Drive, Norwalk, IA 50211
MLS# 726175Listed by: KELLER WILLIAMS REALTY GDM - New
 $699,900Active5 beds 3 baths1,944 sq. ft.
$699,900Active5 beds 3 baths1,944 sq. ft.1924 Redbud Street, Norwalk, IA 50211
MLS# 726027Listed by: SWAIM APPRAISAL  $575,000Pending5 beds 4 baths1,972 sq. ft.
$575,000Pending5 beds 4 baths1,972 sq. ft.2042 Dorchester Street, Norwalk, IA 50211
MLS# 726028Listed by: REALTY ONE GROUP IMPACT- New
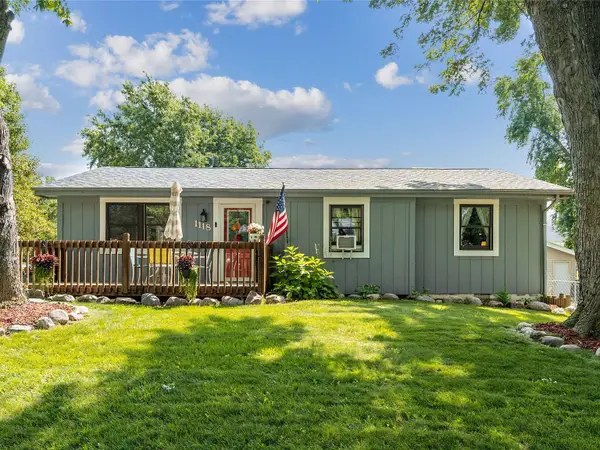 $215,000Active3 beds 1 baths1,019 sq. ft.
$215,000Active3 beds 1 baths1,019 sq. ft.1118 Holly Drive, Norwalk, IA 50211
MLS# 726076Listed by: RE/MAX REVOLUTION 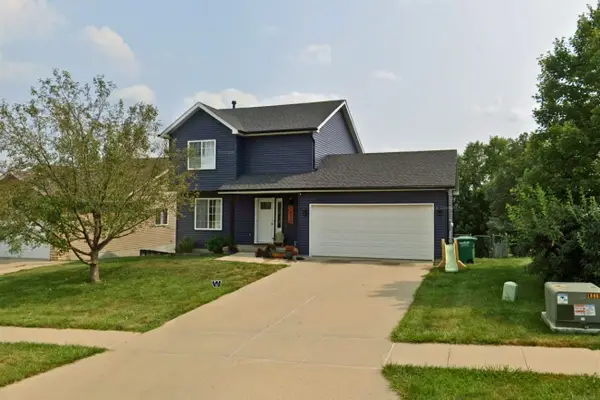 $280,000Pending3 beds 2 baths1,266 sq. ft.
$280,000Pending3 beds 2 baths1,266 sq. ft.1810 Merle Huff Avenue, Norwalk, IA 50211
MLS# 725986Listed by: CENTURY 21 SIGNATURE
