601 Orchard Hills Drive #3005, Norwalk, IA 50211
Local realty services provided by:Better Homes and Gardens Real Estate Innovations
601 Orchard Hills Drive #3005,Norwalk, IA 50211
$219,800
- 2 Beds
- 2 Baths
- 1,386 sq. ft.
- Condominium
- Pending
Listed by: luci stifel, dave stifel
Office: realty one group impact
MLS#:728492
Source:IA_DMAAR
Price summary
- Price:$219,800
- Price per sq. ft.:$158.59
- Monthly HOA dues:$206
About this home
Completely renovated and move-in ready! This stunning 2-story end-unit townhome offers great curb
appeal, a patio with green space, and a 2-car attached garage featuring new epoxy flooring. Inside,
enjoy new flooring throughout, freshly painted walls, trim, and cabinets, new lighting and ceiling
fans, granite counters with upgraded sink and faucet, and premium soft-close toilets. The main level
features a soaring 2-story living room with a gas fireplace, open dining area, and kitchen with
stainless steel appliances, raised breakfast bar, and pantry. The powder room is also on the main floor.
Upstairs includes a spacious primary bedroom with a large walk-in closet, a 2nd bedroom with an equally large walk-in closet, a flexible loft (perfect for an office or play area), second-floor laundry, and a full bath
with a linen closet. Home warranty included! Conveniently located near Warrior Park with trail access
to Orchard Hills Elementary. HOA covers lawn care, snow removal, and some exterior maintenance.
Contact an agent
Home facts
- Year built:2006
- Listing ID #:728492
- Added:55 day(s) ago
- Updated:December 11, 2025 at 08:25 AM
Rooms and interior
- Bedrooms:2
- Total bathrooms:2
- Full bathrooms:1
- Half bathrooms:1
- Living area:1,386 sq. ft.
Heating and cooling
- Heating:Forced Air, Gas, Natural Gas
Structure and exterior
- Roof:Asphalt, Shingle
- Year built:2006
- Building area:1,386 sq. ft.
- Lot area:0.09 Acres
Utilities
- Water:Public
- Sewer:Public Sewer
Finances and disclosures
- Price:$219,800
- Price per sq. ft.:$158.59
- Tax amount:$3,448 (2025)
New listings near 601 Orchard Hills Drive #3005
- New
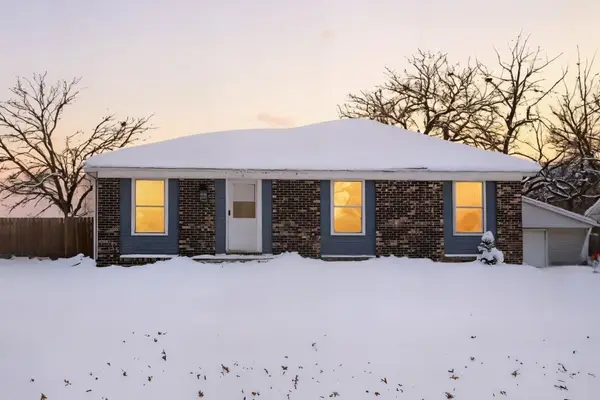 $260,000Active4 beds 2 baths960 sq. ft.
$260,000Active4 beds 2 baths960 sq. ft.1411 Skylane Drive, Norwalk, IA 50211
MLS# 731247Listed by: CENTURY 21 SIGNATURE 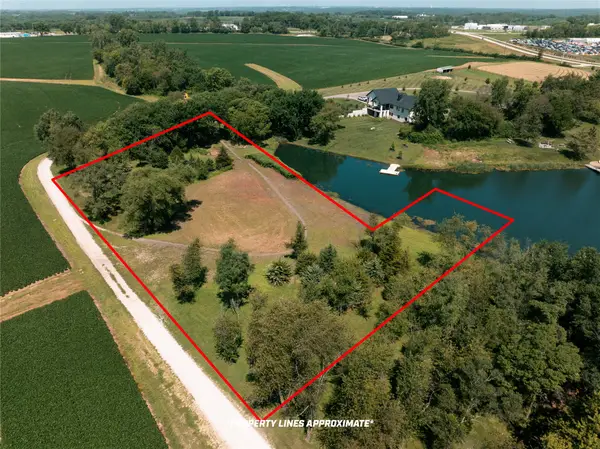 $189,000Pending1.6 Acres
$189,000Pending1.6 Acres8485 45th Lane, Cumming, IA 50061
MLS# 723606Listed by: EXIT REALTY & ASSOCIATES- New
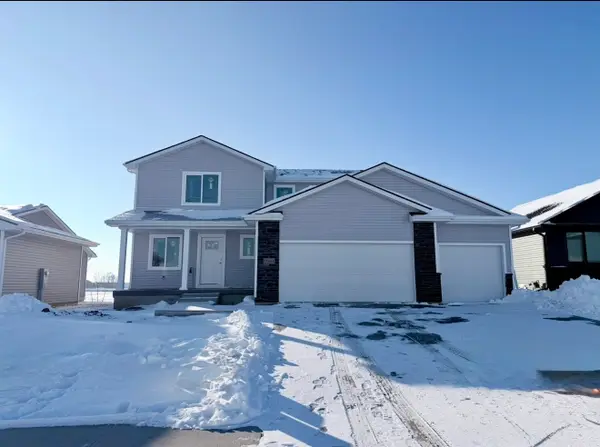 $354,000Active3 beds 3 baths1,500 sq. ft.
$354,000Active3 beds 3 baths1,500 sq. ft.1000 Willow Valley Drive, Norwalk, IA 50211
MLS# 731147Listed by: RE/MAX CONCEPTS - New
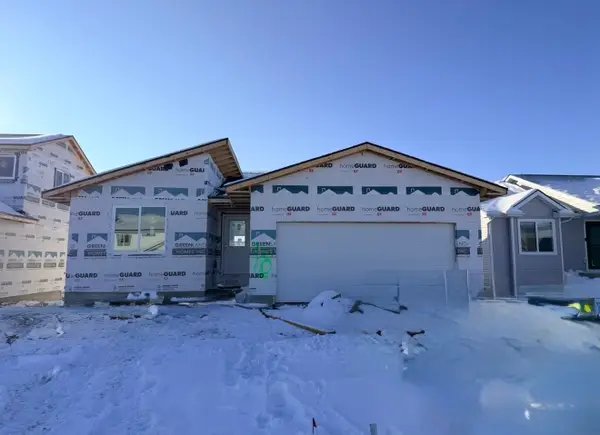 $310,000Active3 beds 2 baths1,166 sq. ft.
$310,000Active3 beds 2 baths1,166 sq. ft.918 Knoll Drive, Norwalk, IA 50211
MLS# 731146Listed by: RE/MAX CONCEPTS - New
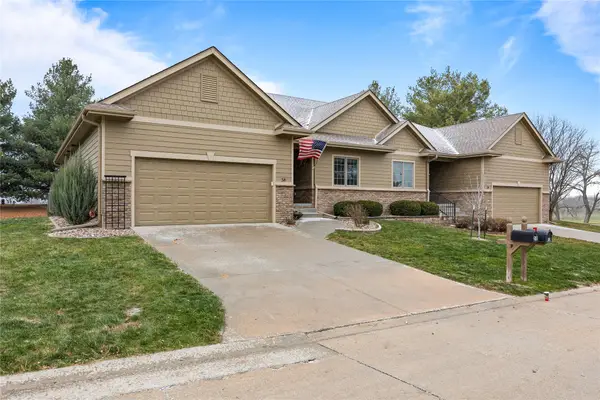 $407,500Active3 beds 3 baths1,656 sq. ft.
$407,500Active3 beds 3 baths1,656 sq. ft.550 Legacy Court #58, Norwalk, IA 50211
MLS# 731059Listed by: PROMETRO REALTY  $250,000Active2 beds 2 baths910 sq. ft.
$250,000Active2 beds 2 baths910 sq. ft.730 Kitterman Circle, Norwalk, IA 50211
MLS# 730957Listed by: KELLER WILLIAMS ANKENY METRO $309,900Active3 beds 3 baths1,179 sq. ft.
$309,900Active3 beds 3 baths1,179 sq. ft.821 Sawgrass Drive, Norwalk, IA 50211
MLS# 731018Listed by: RE/MAX CONCEPTS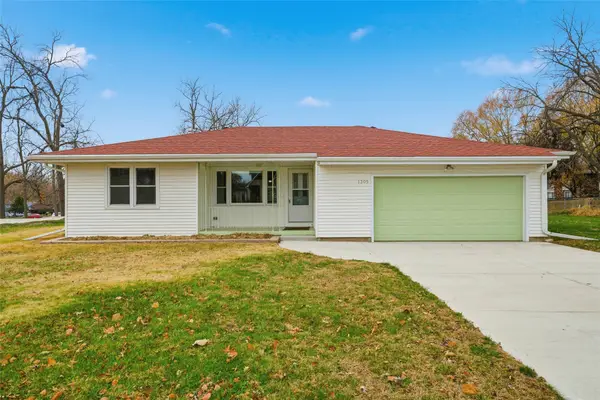 $250,000Pending2 beds 2 baths1,197 sq. ft.
$250,000Pending2 beds 2 baths1,197 sq. ft.1305 Main Street, Norwalk, IA 50211
MLS# 730741Listed by: EXP REALTY, LLC $499,900Pending4 beds 3 baths1,558 sq. ft.
$499,900Pending4 beds 3 baths1,558 sq. ft.903 Spruce Avenue, Norwalk, IA 50211
MLS# 730854Listed by: RE/MAX PRECISION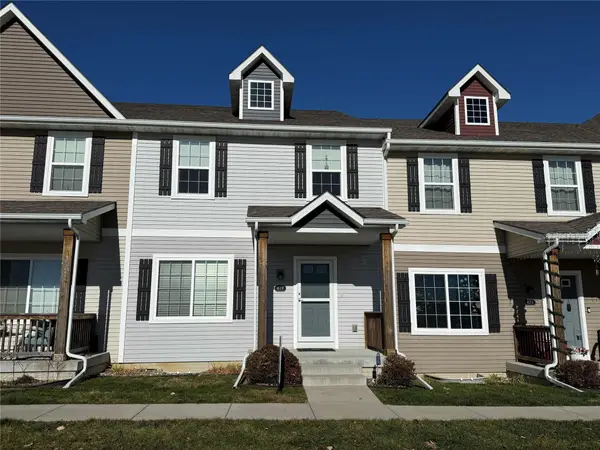 $244,900Active3 beds 3 baths1,638 sq. ft.
$244,900Active3 beds 3 baths1,638 sq. ft.619 Kingston Avenue, Norwalk, IA 50211
MLS# 730856Listed by: RE/MAX CONCEPTS
