4601 Panorama Drive, Panora, IA 50216
Local realty services provided by:Better Homes and Gardens Real Estate Innovations

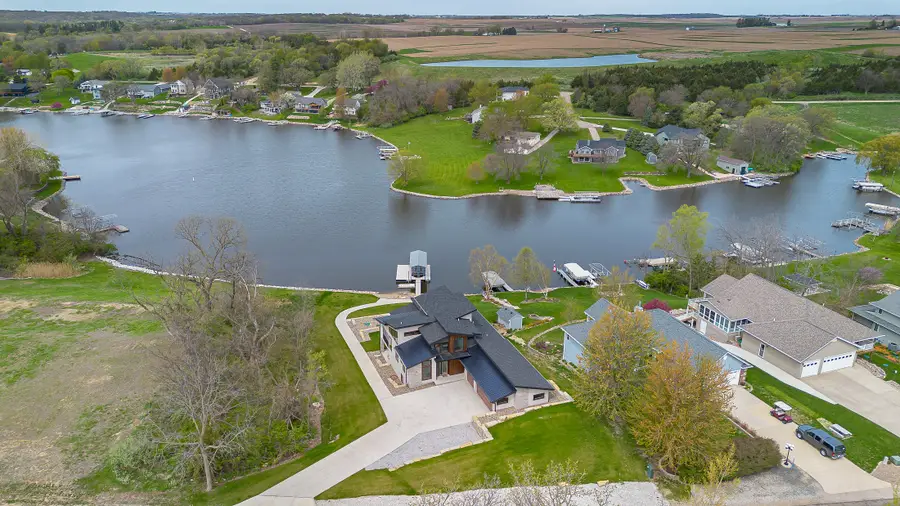
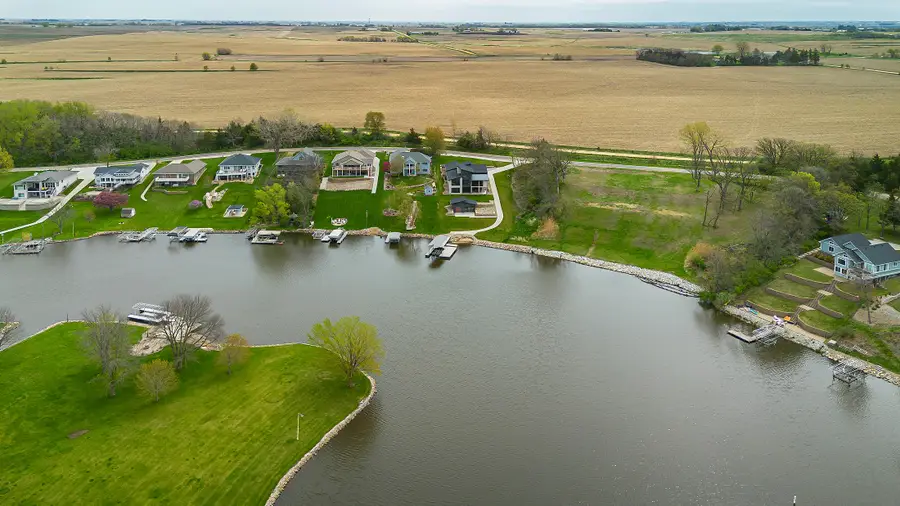
4601 Panorama Drive,Panora, IA 50216
$1,995,000
- 5 Beds
- 4 Baths
- 2,748 sq. ft.
- Single family
- Pending
Listed by:nathan lyman
Office:re/max precision
MLS#:717156
Source:IA_DMAAR
Price summary
- Price:$1,995,000
- Price per sq. ft.:$725.98
- Monthly HOA dues:$152.83
About this home
One-of-a-Kind Custom-Built Waterfront Home at Lake Panorama!
This stunning 5-bedroom, 4-bath home (plus media room and office) is positioned on the east side of Burchfield Cove (wake-free). Built in 2023, this architecturally striking home blends modern design w/ luxurious lakefront living. Soaring vaulted ceilings and expansive windows flood the open-concept living and dining areas w/ natural light and breathtaking lake views w/ all blinds conveniently hardwired in.
The gourmet kitchen features Alder cabinetry, quartz countertops, stainless steel Monogram appliances, large island, and high-end LVP flooring. Step out to the Timbertech screened-in deck with a gorgeous stone-surround gas fireplace.
Primary suite offers vaulted ceilings, a spa-like tile steam shower, dual sinks, two linen cabinets, a walk-in closet, and private access to the laundry room. Custom mudroom lockers, a private office, and 3-car garage complete the main level. Upstairs are two spacious bedrooms w/ walk-in closets and full bath.
Walkout LL includes full kitchen/bar w/ multi-level island, stainless appliances, and quartz countertops. The oversized family room includes an 88" electric fireplace, soundproof media room, 2 bedrooms, and full bath.
Outdoors, follow the cart path to your private boat house ideal for lakeside entertaining and storing gear. Steps below, enjoy a sandy beach and your own floating dock and solar-powered boat lift system. (7' depth)
Contact an agent
Home facts
- Year built:2023
- Listing Id #:717156
- Added:104 day(s) ago
- Updated:August 12, 2025 at 05:39 PM
Rooms and interior
- Bedrooms:5
- Total bathrooms:4
- Full bathrooms:2
- Half bathrooms:1
- Living area:2,748 sq. ft.
Heating and cooling
- Heating:Electric, Forced Air
Structure and exterior
- Roof:Asphalt, Metal, Shingle
- Year built:2023
- Building area:2,748 sq. ft.
- Lot area:0.48 Acres
Utilities
- Water:Rural
- Sewer:Septic Tank
Finances and disclosures
- Price:$1,995,000
- Price per sq. ft.:$725.98
- Tax amount:$3,216
New listings near 4601 Panorama Drive
- New
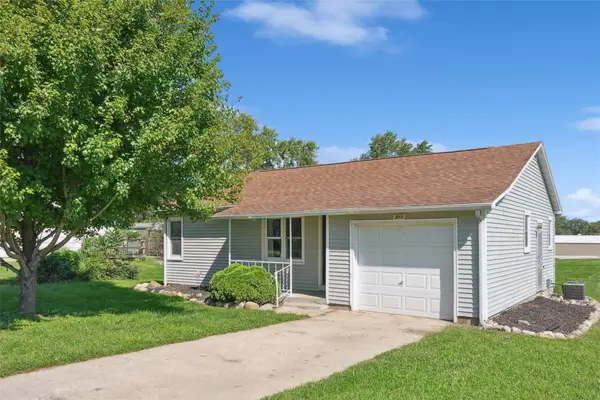 $139,000Active2 beds 1 baths772 sq. ft.
$139,000Active2 beds 1 baths772 sq. ft.211 E Lane Street, Panora, IA 50216
MLS# 724314Listed by: IOWA REALTY MILLS CROSSING - New
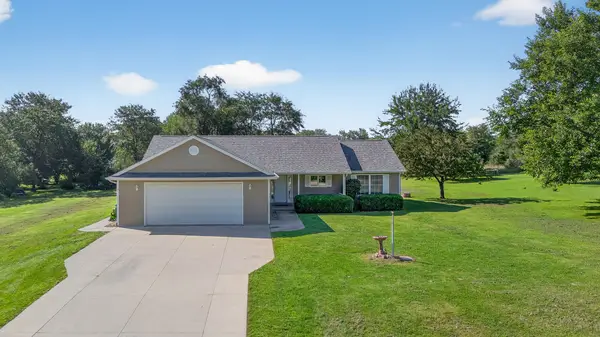 $499,000Active5 beds 3 baths1,848 sq. ft.
$499,000Active5 beds 3 baths1,848 sq. ft.6227 Deer Lane, Panora, IA 50216
MLS# 724139Listed by: SUNSET REALTY - New
 $895,000Active3 beds 3 baths1,352 sq. ft.
$895,000Active3 beds 3 baths1,352 sq. ft.5205 Tie Road, Panora, IA 50216
MLS# 723845Listed by: SUNSET REALTY 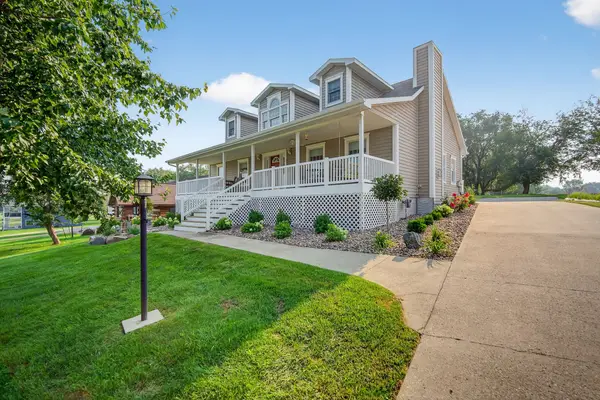 $675,000Pending4 beds 3 baths2,516 sq. ft.
$675,000Pending4 beds 3 baths2,516 sq. ft.5016 Panorama Drive, Panora, IA 50216
MLS# 723450Listed by: SUNSET REALTY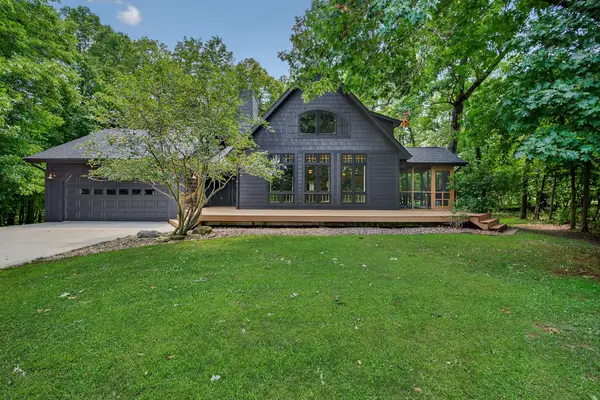 $492,500Active5 beds 3 baths1,533 sq. ft.
$492,500Active5 beds 3 baths1,533 sq. ft.6613 Panorama Drive, Panora, IA 50216
MLS# 723257Listed by: SUNSET REALTY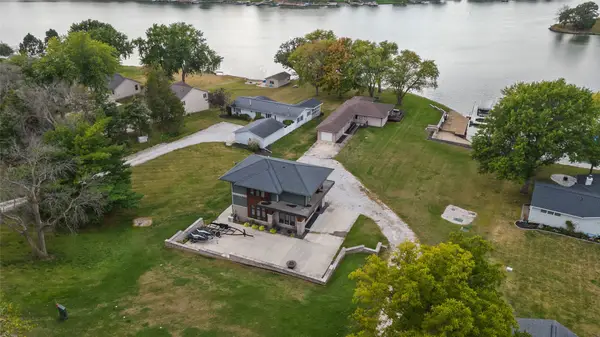 $1,500,000Active5 beds 5 baths3,869 sq. ft.
$1,500,000Active5 beds 5 baths3,869 sq. ft.4709 Panorama Drive, Panora, IA 50216
MLS# 723371Listed by: RE/MAX CONCEPTS $179,900Active3 beds 2 baths1,152 sq. ft.
$179,900Active3 beds 2 baths1,152 sq. ft.626 W Main Street, Panora, IA 50216
MLS# 723228Listed by: REALTY ONE GROUP IMPACT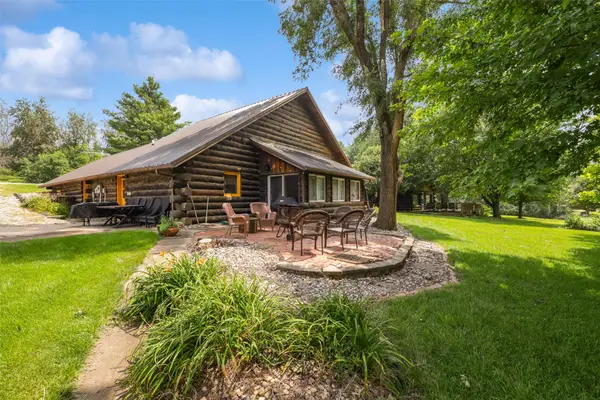 $600,000Pending3 beds 2 baths1,705 sq. ft.
$600,000Pending3 beds 2 baths1,705 sq. ft.4639 Panorama Drive, Panora, IA 50216
MLS# 723160Listed by: LPT REALTY, LLC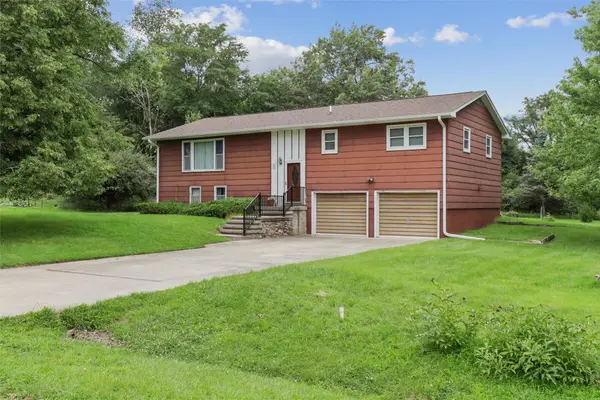 $275,000Active3 beds 3 baths1,512 sq. ft.
$275,000Active3 beds 3 baths1,512 sq. ft.6363 Panorama Drive, Panora, IA 50216
MLS# 722831Listed by: BHHS FIRST REALTY WESTOWN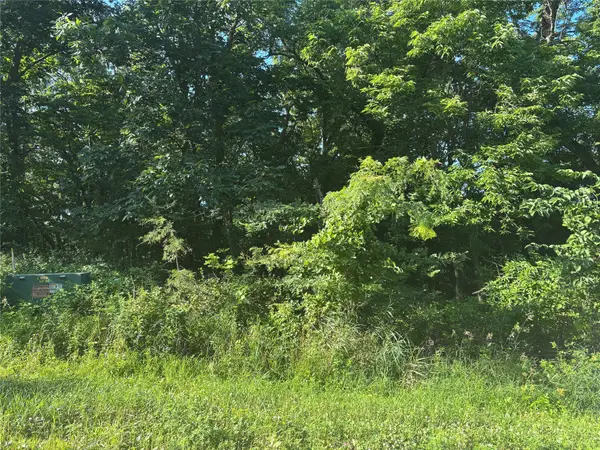 $16,500Active0.57 Acres
$16,500Active0.57 Acres4029 Panorama Drive, Panora, IA 50216
MLS# 722767Listed by: LAKE PANORAMA REALTY
