4619 Panorama Drive, Panora, IA 50216
Local realty services provided by:Better Homes and Gardens Real Estate Innovations
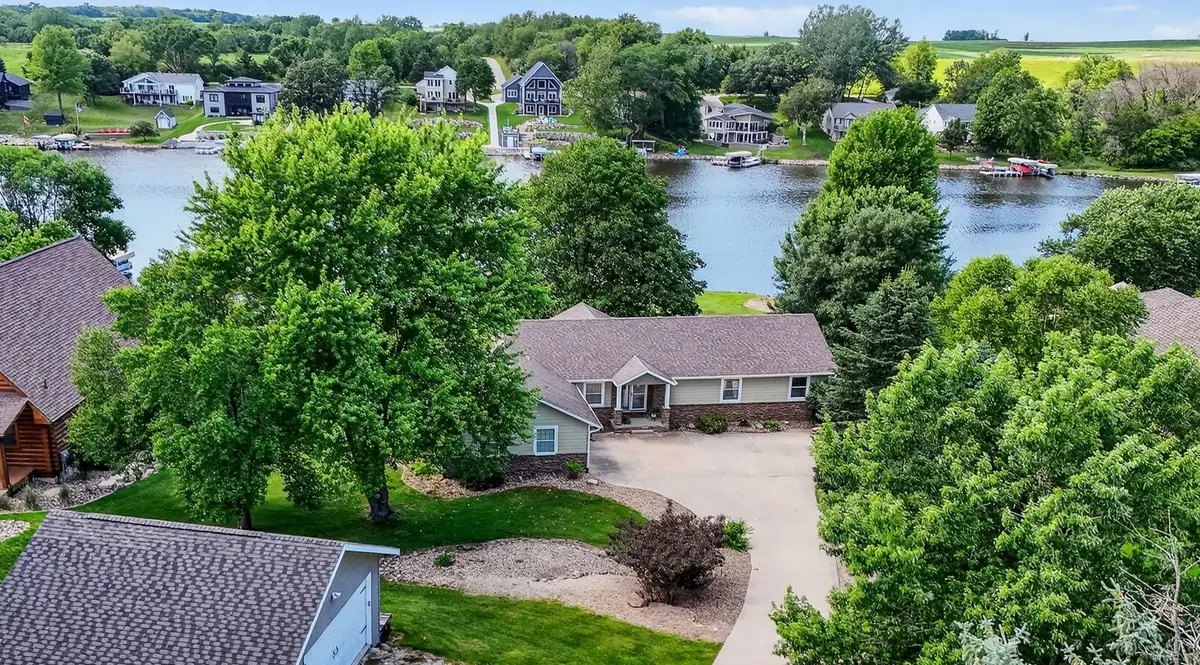


Listed by:laura kemble
Office:sunset realty
MLS#:721293
Source:IA_DMAAR
Price summary
- Price:$1,095,000
- Price per sq. ft.:$656.47
- Monthly HOA dues:$152.75
About this home
Charming Waterfront Retreat on Burchfield Cove.
Located on the east side of Lake Panorama, this cozy waterfront home offers the perfect blend of comfort and lakefront living. The open floor plan welcomes you with an updated kitchen featuring white cabinetry, granite countertops, stainless-steel appliances and hardwood floors that flow through the dining area. The inviting living room offers a gas fireplace for cozy evenings and nice views of the water.
The main-level primary suite is a serene retreat, boasting large windows with peaceful water views, a walk-in closet, and a private 3/4 bath. Two additional bedrooms, a full bath, and convenient main-floor laundry round out the main level.
Downstairs, you'll find a spacious entertainment room with plenty of room for lounging and games, along with an additional bedroom, 3/4 bath, flex room, and a storage space.
Outdoor living is a dream with both an open deck and a screened-in porch overlooking the water. Enjoy a level waterside yard that leads to your private beach and dock—ideal for swimming, boating, and soaking up lake life. Storage is no issue with a 2-car attached garage, a 2-car detached garage, and a storage shed.
This property combines year-round comfort with the joys of waterfront living—don't miss your chance to make it yours!
Contact an agent
Home facts
- Year built:1997
- Listing Id #:721293
- Added:42 day(s) ago
- Updated:August 15, 2025 at 06:42 PM
Rooms and interior
- Bedrooms:4
- Total bathrooms:3
- Full bathrooms:1
- Living area:1,668 sq. ft.
Heating and cooling
- Cooling:Central Air
- Heating:Forced Air, Gas, Natural Gas
Structure and exterior
- Roof:Asphalt, Shingle
- Year built:1997
- Building area:1,668 sq. ft.
- Lot area:0.89 Acres
Utilities
- Water:Community/Coop
- Sewer:Septic Tank
Finances and disclosures
- Price:$1,095,000
- Price per sq. ft.:$656.47
- Tax amount:$9,889 (2023)
New listings near 4619 Panorama Drive
- New
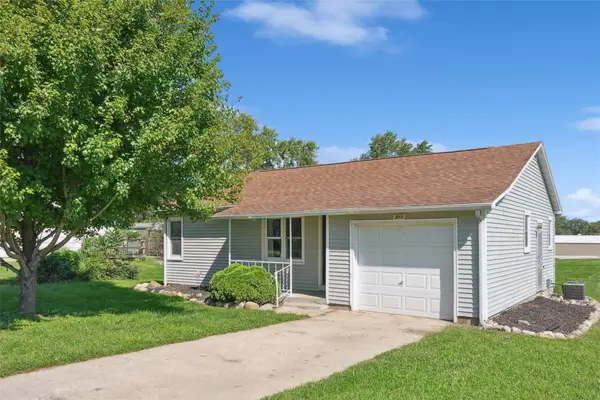 $139,000Active2 beds 1 baths772 sq. ft.
$139,000Active2 beds 1 baths772 sq. ft.211 E Lane Street, Panora, IA 50216
MLS# 724314Listed by: IOWA REALTY MILLS CROSSING - New
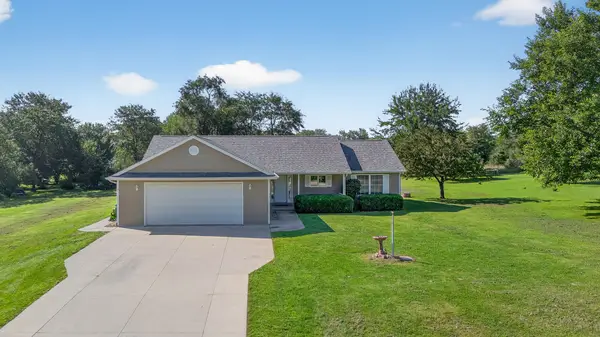 $499,000Active5 beds 3 baths1,848 sq. ft.
$499,000Active5 beds 3 baths1,848 sq. ft.6227 Deer Lane, Panora, IA 50216
MLS# 724139Listed by: SUNSET REALTY  $895,000Pending3 beds 3 baths1,352 sq. ft.
$895,000Pending3 beds 3 baths1,352 sq. ft.5205 Tie Road, Panora, IA 50216
MLS# 723845Listed by: SUNSET REALTY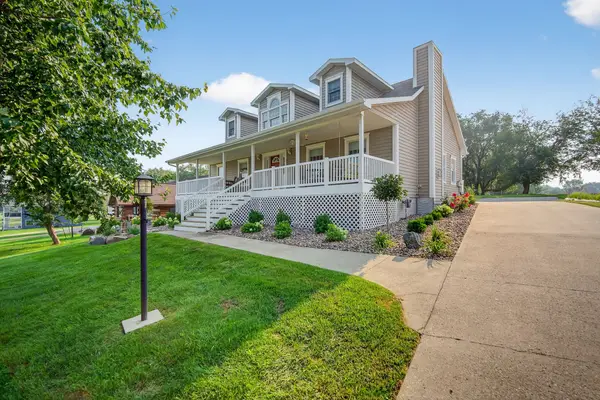 $675,000Pending4 beds 3 baths2,516 sq. ft.
$675,000Pending4 beds 3 baths2,516 sq. ft.5016 Panorama Drive, Panora, IA 50216
MLS# 723450Listed by: SUNSET REALTY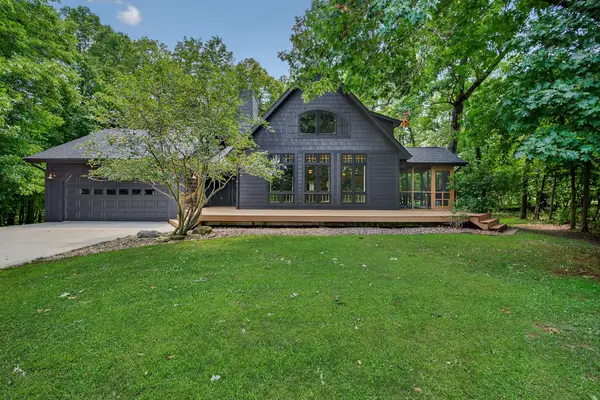 $492,500Active5 beds 3 baths1,533 sq. ft.
$492,500Active5 beds 3 baths1,533 sq. ft.6613 Panorama Drive, Panora, IA 50216
MLS# 723257Listed by: SUNSET REALTY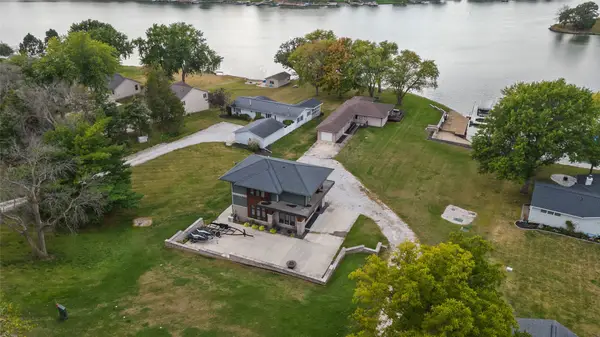 $1,500,000Active5 beds 5 baths3,869 sq. ft.
$1,500,000Active5 beds 5 baths3,869 sq. ft.4709 Panorama Drive, Panora, IA 50216
MLS# 723371Listed by: RE/MAX CONCEPTS $179,900Active3 beds 2 baths1,152 sq. ft.
$179,900Active3 beds 2 baths1,152 sq. ft.626 W Main Street, Panora, IA 50216
MLS# 723228Listed by: REALTY ONE GROUP IMPACT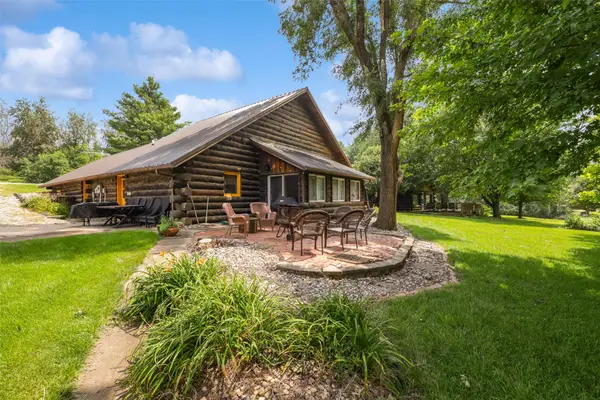 $600,000Pending3 beds 2 baths1,705 sq. ft.
$600,000Pending3 beds 2 baths1,705 sq. ft.4639 Panorama Drive, Panora, IA 50216
MLS# 723160Listed by: LPT REALTY, LLC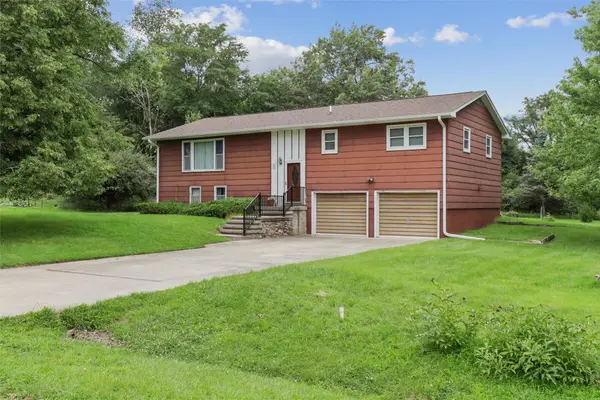 $275,000Active3 beds 3 baths1,512 sq. ft.
$275,000Active3 beds 3 baths1,512 sq. ft.6363 Panorama Drive, Panora, IA 50216
MLS# 722831Listed by: BHHS FIRST REALTY WESTOWN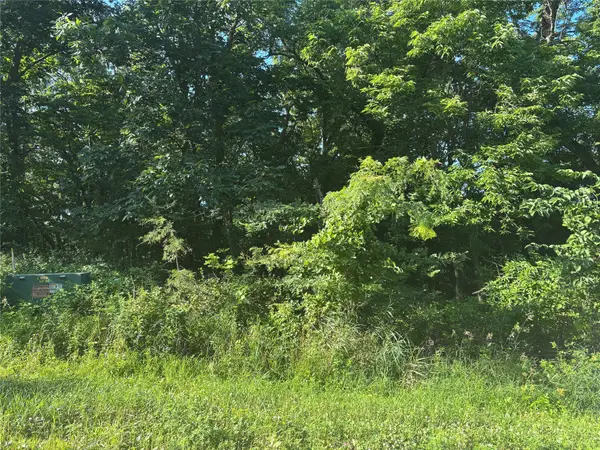 $16,500Active0.57 Acres
$16,500Active0.57 Acres4029 Panorama Drive, Panora, IA 50216
MLS# 722767Listed by: LAKE PANORAMA REALTY
