4715 Johnson Point, Panora, IA 50216
Local realty services provided by:Better Homes and Gardens Real Estate Innovations

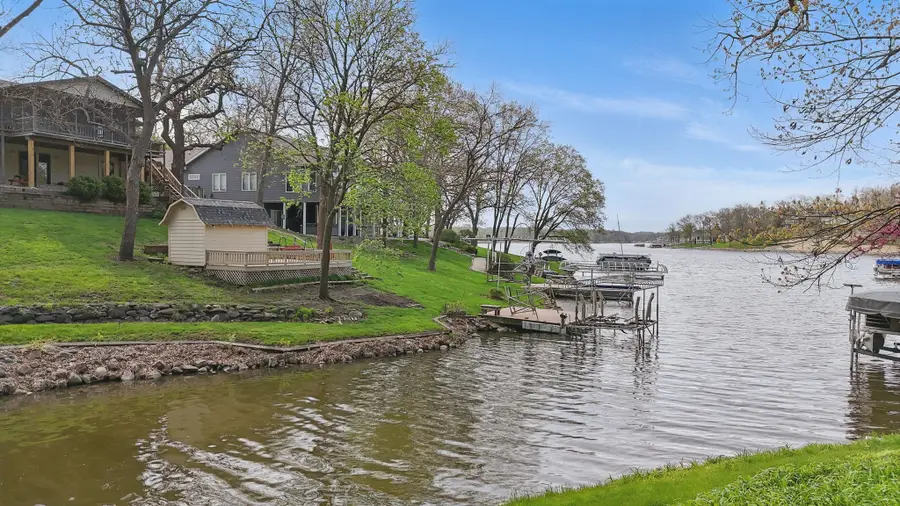

Listed by:kane powell
Office:lake panorama realty
MLS#:716457
Source:IA_DMAAR
Price summary
- Price:$795,000
- Price per sq. ft.:$502.53
- Monthly HOA dues:$152.75
About this home
Experience the charm of lakeside living in this thoughtfully designed walkout ranch, boasting four bedrooms and four bathrooms. With 109 feet of shoreline and approx. 2,800 finished square feet, this home offers a perfect blend of comfort and beauty. The main level features a spacious open-concept design, encompassing a generous kitchen with a pantry, a dining area, and a living room highlighted by a cozy gas fireplace. Step outside to the expansive screened-in porch, perfect for entertaining guests or savoring your morning coffee. The primary suite includes a walk-in closet, a ¾ bathroom, and access to the deck. This level also features an additional bedroom, a full bathroom, a 4-season sunroom, and a ½ bathroom. The lower level offers a spacious family room with a gas fireplace and built-in bookshelves, two more sizable bedrooms with ample closet space, a full bathroom, a laundry room, and a non-conforming room. Outside, the patio area invites you to relax, or you can wander down to the shoreline for a delightful day by the water. Located on the east side, this fantastic home is just a short golf cart ride from an 18-hole golf course, a restaurant, a swimming pool, and Boulder Beach amenities. Let this waterfront home at Lake Panorama be the perfect setting for your family-friendly retreat.
Contact an agent
Home facts
- Year built:1988
- Listing Id #:716457
- Added:104 day(s) ago
- Updated:August 13, 2025 at 01:21 PM
Rooms and interior
- Bedrooms:4
- Total bathrooms:4
- Full bathrooms:2
- Half bathrooms:1
- Living area:1,582 sq. ft.
Heating and cooling
- Cooling:Central Air
- Heating:Forced Air, Gas, Natural Gas
Structure and exterior
- Roof:Asphalt, Shingle
- Year built:1988
- Building area:1,582 sq. ft.
- Lot area:0.42 Acres
Utilities
- Water:Community/Coop
- Sewer:Septic Tank
Finances and disclosures
- Price:$795,000
- Price per sq. ft.:$502.53
- Tax amount:$9,170 (2023)
New listings near 4715 Johnson Point
- New
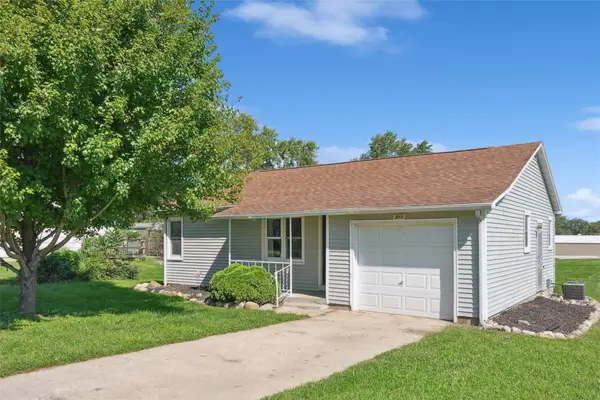 $139,000Active2 beds 1 baths772 sq. ft.
$139,000Active2 beds 1 baths772 sq. ft.211 E Lane Street, Panora, IA 50216
MLS# 724314Listed by: IOWA REALTY MILLS CROSSING - New
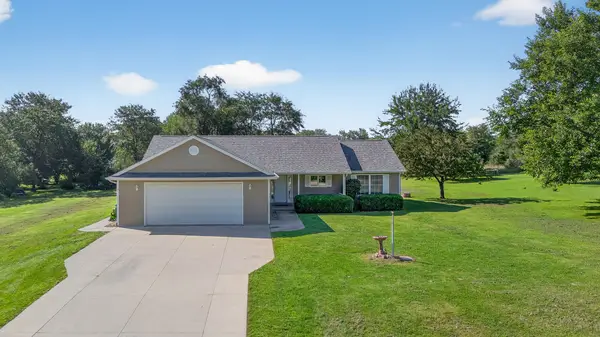 $499,000Active5 beds 3 baths1,848 sq. ft.
$499,000Active5 beds 3 baths1,848 sq. ft.6227 Deer Lane, Panora, IA 50216
MLS# 724139Listed by: SUNSET REALTY - New
 $895,000Active3 beds 3 baths1,352 sq. ft.
$895,000Active3 beds 3 baths1,352 sq. ft.5205 Tie Road, Panora, IA 50216
MLS# 723845Listed by: SUNSET REALTY 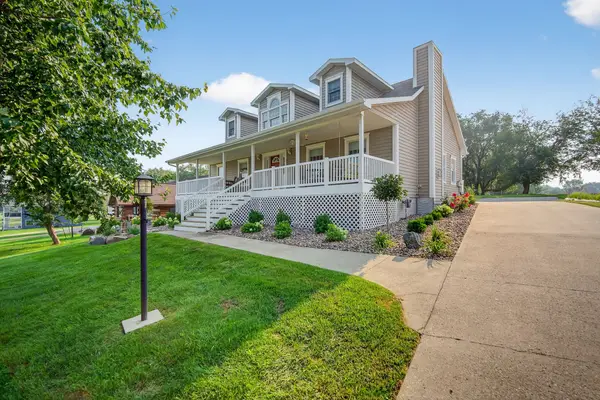 $675,000Pending4 beds 3 baths2,516 sq. ft.
$675,000Pending4 beds 3 baths2,516 sq. ft.5016 Panorama Drive, Panora, IA 50216
MLS# 723450Listed by: SUNSET REALTY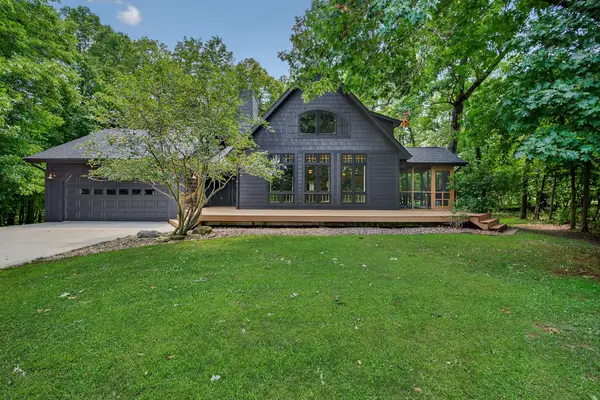 $492,500Active5 beds 3 baths1,533 sq. ft.
$492,500Active5 beds 3 baths1,533 sq. ft.6613 Panorama Drive, Panora, IA 50216
MLS# 723257Listed by: SUNSET REALTY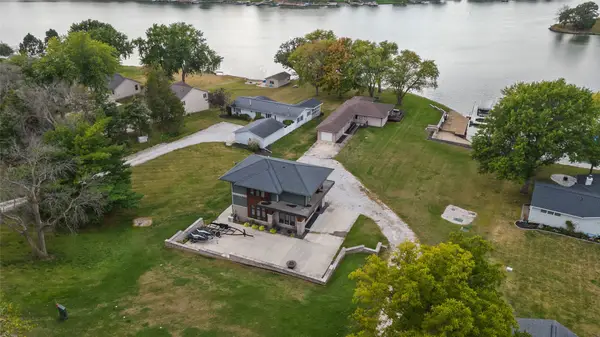 $1,500,000Active5 beds 5 baths3,869 sq. ft.
$1,500,000Active5 beds 5 baths3,869 sq. ft.4709 Panorama Drive, Panora, IA 50216
MLS# 723371Listed by: RE/MAX CONCEPTS $179,900Active3 beds 2 baths1,152 sq. ft.
$179,900Active3 beds 2 baths1,152 sq. ft.626 W Main Street, Panora, IA 50216
MLS# 723228Listed by: REALTY ONE GROUP IMPACT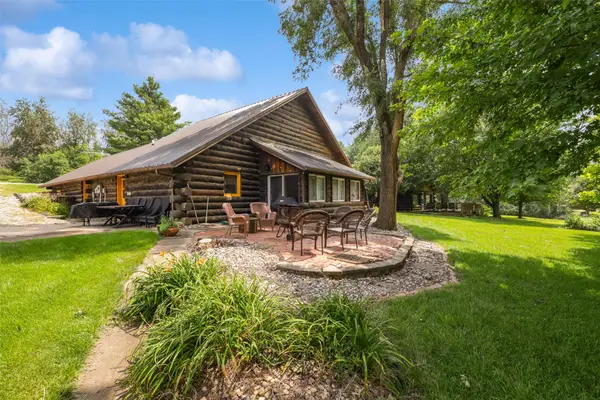 $600,000Pending3 beds 2 baths1,705 sq. ft.
$600,000Pending3 beds 2 baths1,705 sq. ft.4639 Panorama Drive, Panora, IA 50216
MLS# 723160Listed by: LPT REALTY, LLC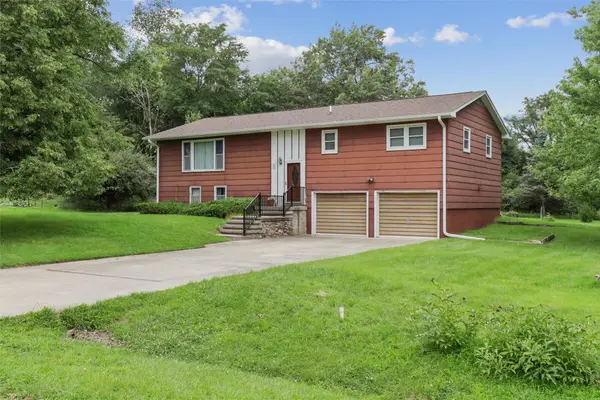 $275,000Active3 beds 3 baths1,512 sq. ft.
$275,000Active3 beds 3 baths1,512 sq. ft.6363 Panorama Drive, Panora, IA 50216
MLS# 722831Listed by: BHHS FIRST REALTY WESTOWN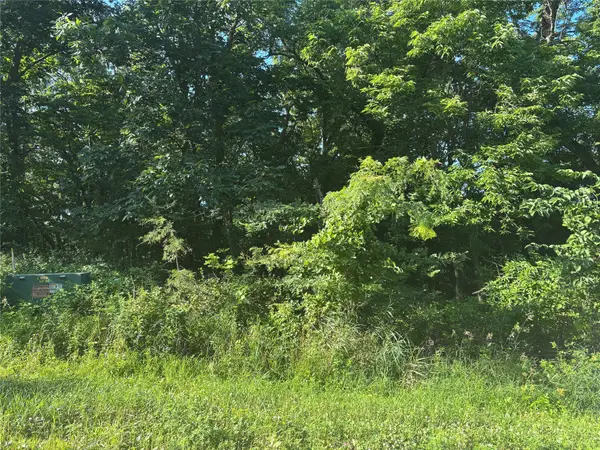 $16,500Active0.57 Acres
$16,500Active0.57 Acres4029 Panorama Drive, Panora, IA 50216
MLS# 722767Listed by: LAKE PANORAMA REALTY
