5236 Panorama Drive, Panora, IA 50216
Local realty services provided by:Better Homes and Gardens Real Estate Innovations
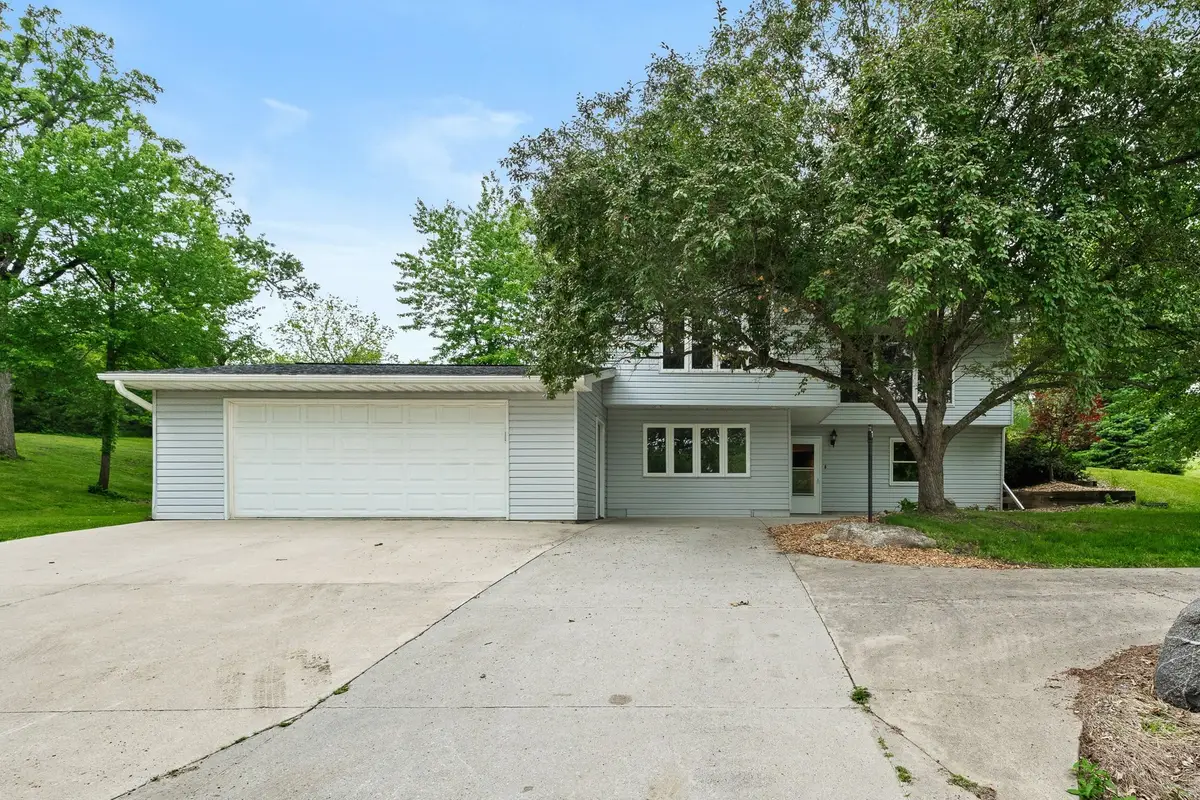
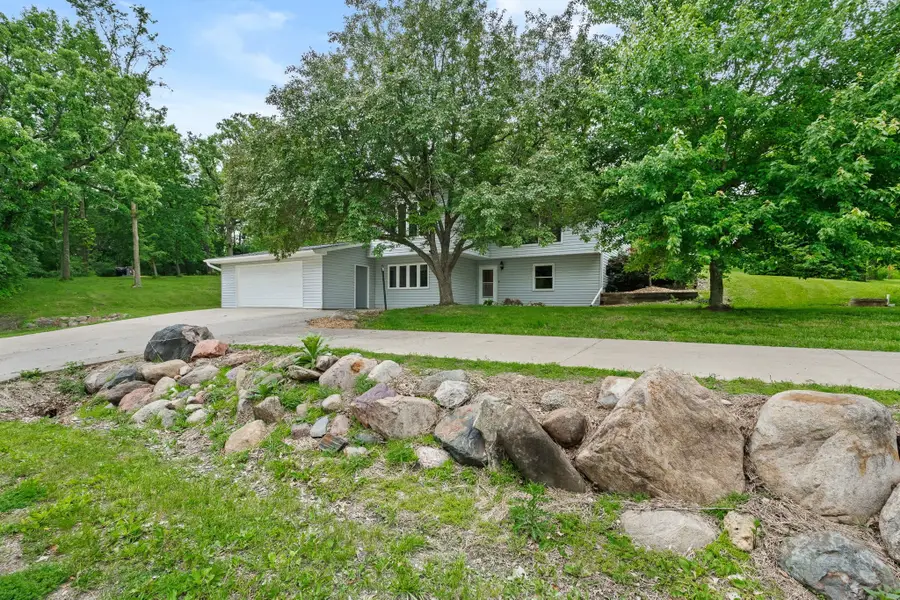
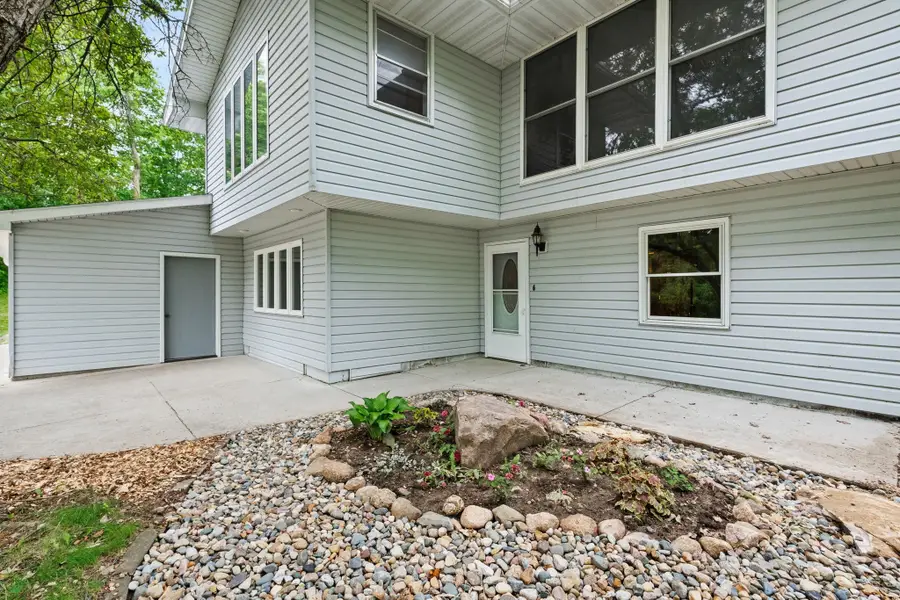
5236 Panorama Drive,Panora, IA 50216
$297,000
- 3 Beds
- 2 Baths
- 1,156 sq. ft.
- Single family
- Pending
Listed by:angela worth
Office:sunset realty
MLS#:712824
Source:IA_DMAAR
Price summary
- Price:$297,000
- Price per sq. ft.:$256.92
- Monthly HOA dues:$122.25
About this home
Charming Lake Panorama Retreat – Move-In Ready with Modern Updates! Looking for an off-shore home in the heart of Lake Panorama? This beautifully updated property offers the perfect blend of comfort and convenience, with easy access to HWY 4 and town. Recent updates—including fresh flooring, new paint, an electric fireplace, new furnace in 2025 and new stove & refrigerator—make this home truly move-in ready! Designed with a reverse floor plan, the upper level features a spacious living room, a large eat-in kitchen, and a cozy sitting/TV room—perfect for relaxing or entertaining. You'll also find a comfortable bedroom and a full bath on this level. Downstairs, the lower level boasts an entertainment room, two additional bedrooms, a ¾ bath, a laundry area, and an attached two-car garage. Step outside and soak in the natural beauty of your one-acre lot! Enjoy morning coffee on the front patio or unwind on the back deck while watching the wildlife among the trees. The home's prime location makes it easy to explore all the East side of the lake has to offer. Hop on your golf cart for a round at Lake Panorama National Golf Course, spend the day at Boulder Beach, play pickleball at the sports courts, or let your pup run free at the dog park. Don't miss out on this fantastic Lake Panorama home!
Contact an agent
Home facts
- Year built:1973
- Listing Id #:712824
- Added:161 day(s) ago
- Updated:August 06, 2025 at 07:25 AM
Rooms and interior
- Bedrooms:3
- Total bathrooms:2
- Full bathrooms:1
- Living area:1,156 sq. ft.
Heating and cooling
- Cooling:Central Air
- Heating:Forced Air, Gas
Structure and exterior
- Roof:Asphalt, Shingle
- Year built:1973
- Building area:1,156 sq. ft.
- Lot area:1.01 Acres
Utilities
- Water:Community/Coop
- Sewer:Septic Tank
Finances and disclosures
- Price:$297,000
- Price per sq. ft.:$256.92
- Tax amount:$3,213 (2023)
New listings near 5236 Panorama Drive
- New
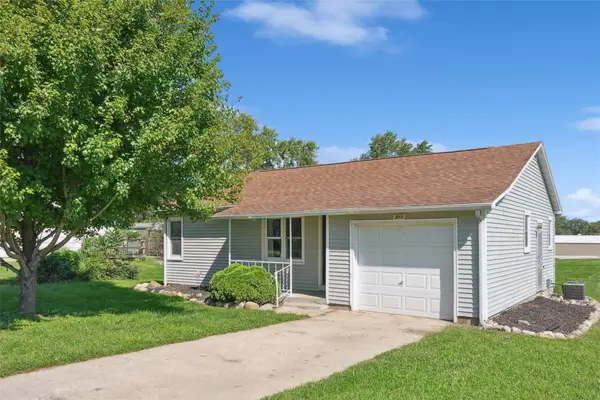 $139,000Active2 beds 1 baths772 sq. ft.
$139,000Active2 beds 1 baths772 sq. ft.211 E Lane Street, Panora, IA 50216
MLS# 724314Listed by: IOWA REALTY MILLS CROSSING - New
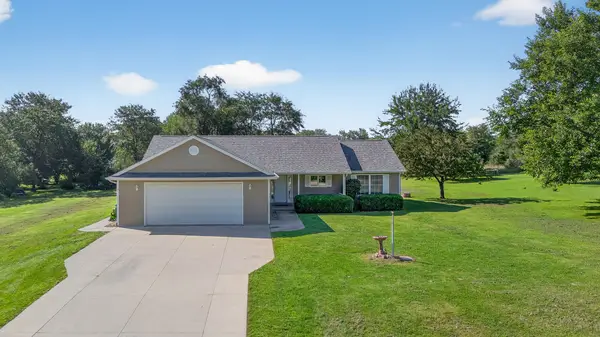 $499,000Active5 beds 3 baths1,848 sq. ft.
$499,000Active5 beds 3 baths1,848 sq. ft.6227 Deer Lane, Panora, IA 50216
MLS# 724139Listed by: SUNSET REALTY - New
 $895,000Active3 beds 3 baths1,352 sq. ft.
$895,000Active3 beds 3 baths1,352 sq. ft.5205 Tie Road, Panora, IA 50216
MLS# 723845Listed by: SUNSET REALTY 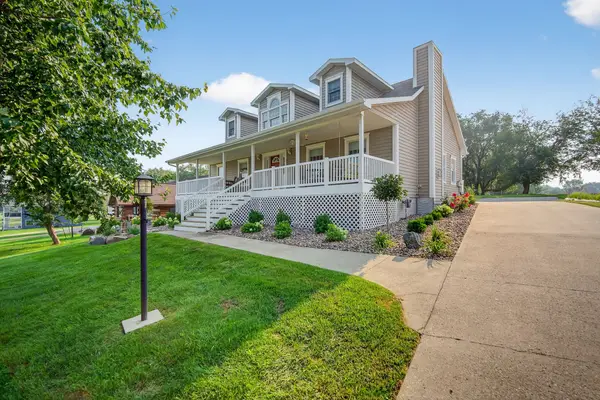 $675,000Pending4 beds 3 baths2,516 sq. ft.
$675,000Pending4 beds 3 baths2,516 sq. ft.5016 Panorama Drive, Panora, IA 50216
MLS# 723450Listed by: SUNSET REALTY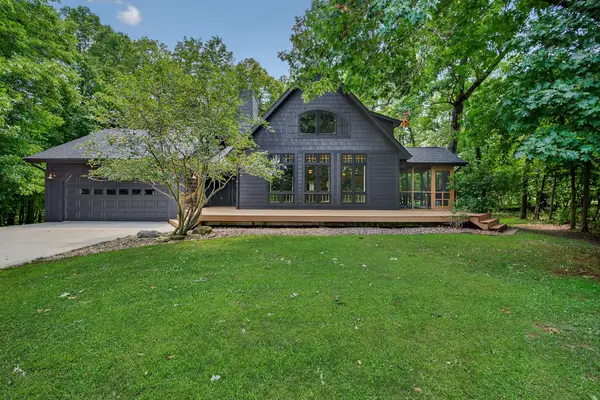 $492,500Active5 beds 3 baths1,533 sq. ft.
$492,500Active5 beds 3 baths1,533 sq. ft.6613 Panorama Drive, Panora, IA 50216
MLS# 723257Listed by: SUNSET REALTY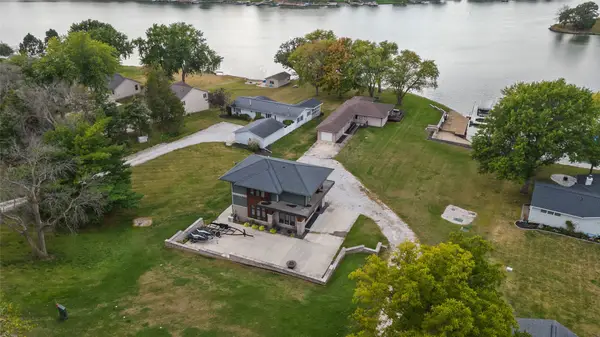 $1,500,000Active5 beds 5 baths3,869 sq. ft.
$1,500,000Active5 beds 5 baths3,869 sq. ft.4709 Panorama Drive, Panora, IA 50216
MLS# 723371Listed by: RE/MAX CONCEPTS $179,900Active3 beds 2 baths1,152 sq. ft.
$179,900Active3 beds 2 baths1,152 sq. ft.626 W Main Street, Panora, IA 50216
MLS# 723228Listed by: REALTY ONE GROUP IMPACT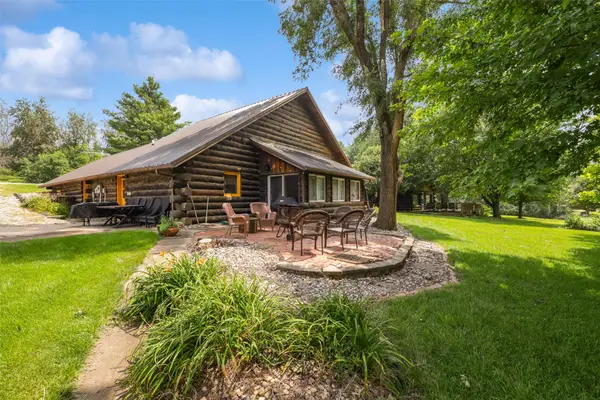 $600,000Pending3 beds 2 baths1,705 sq. ft.
$600,000Pending3 beds 2 baths1,705 sq. ft.4639 Panorama Drive, Panora, IA 50216
MLS# 723160Listed by: LPT REALTY, LLC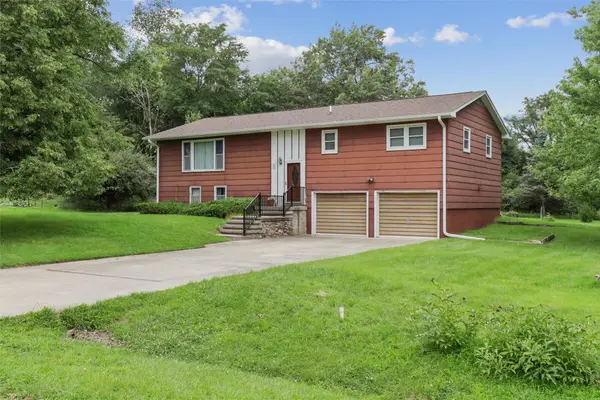 $275,000Active3 beds 3 baths1,512 sq. ft.
$275,000Active3 beds 3 baths1,512 sq. ft.6363 Panorama Drive, Panora, IA 50216
MLS# 722831Listed by: BHHS FIRST REALTY WESTOWN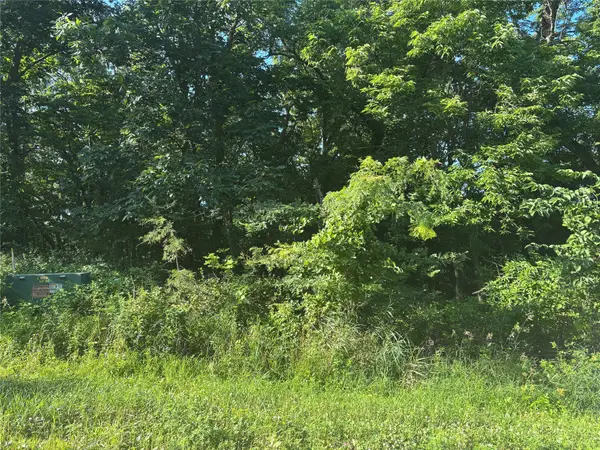 $16,500Active0.57 Acres
$16,500Active0.57 Acres4029 Panorama Drive, Panora, IA 50216
MLS# 722767Listed by: LAKE PANORAMA REALTY
