5340 Panorama Terrace, Panora, IA 50216
Local realty services provided by:Better Homes and Gardens Real Estate Innovations
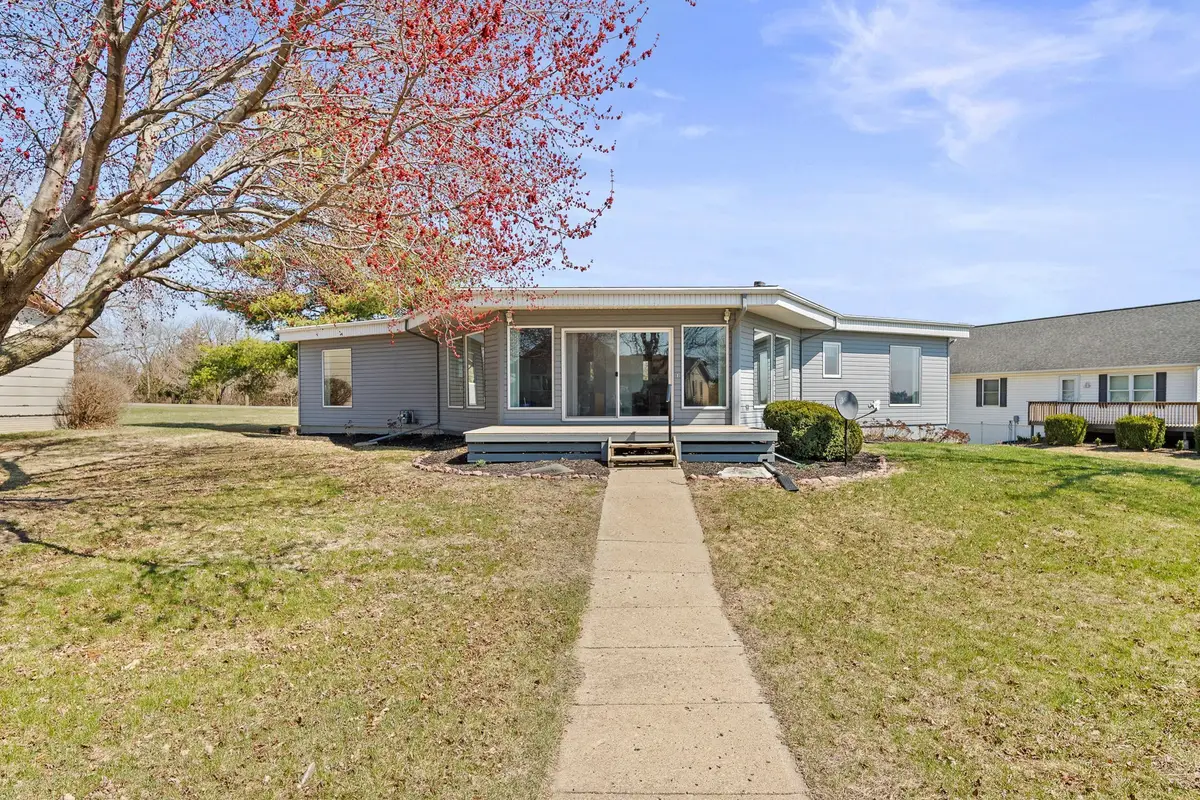
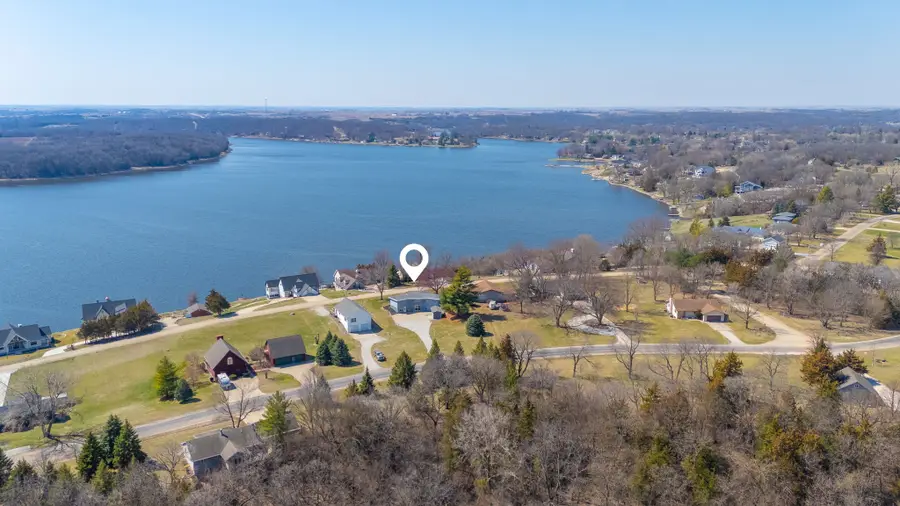
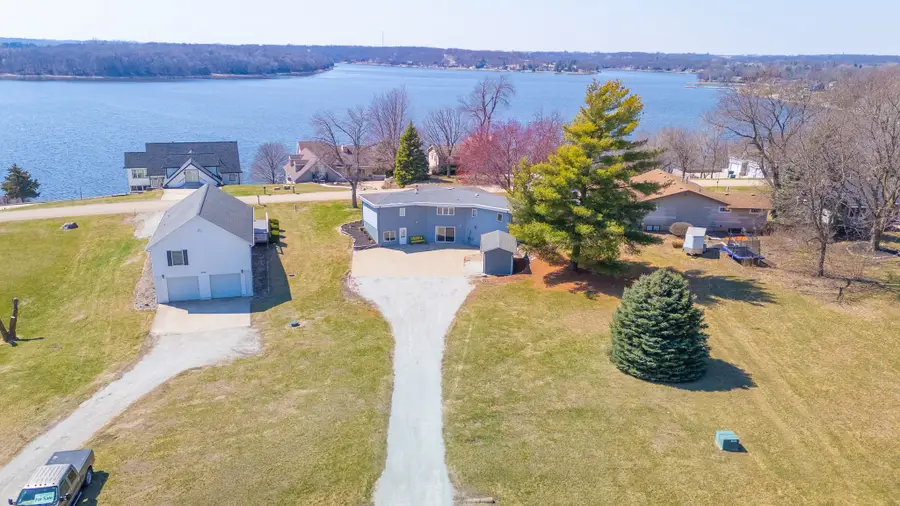
Listed by:babcock, mason
Office:lake panorama realty
MLS#:713328
Source:IA_DMAAR
Price summary
- Price:$390,000
- Price per sq. ft.:$267.86
- Monthly HOA dues:$122.25
About this home
Great views and great location! Come take a look at the amazing views of the main basin at Lake Panorama from the deck and all the rooms on the main level! This is a very special location. Close to the marina and to town makes this the perfect lake get away. The home has an open floor plan on main level and a large gathering space in the walk out lower level which makes this great for family gatherings at the lake! Don't miss out on this great opportunity to have a lake home before the summer ends! Come take a look at this home and all that Lake Panorama living has to offer. Additional non-conforming bedroom in the lower level. With the additional 975 sq. ft. finished in the basement brings the total over 2400 sq. ft. finished in the home making plenty of room for you and your guests. Many newer updates to those high dollar items like the roof, siding, HVAC, air conditioning, septic system, septic alarm, dry basement system and more.
Contact an agent
Home facts
- Year built:1971
- Listing Id #:713328
- Added:133 day(s) ago
- Updated:August 06, 2025 at 02:54 PM
Rooms and interior
- Bedrooms:2
- Total bathrooms:3
- Full bathrooms:1
- Half bathrooms:1
- Living area:1,456 sq. ft.
Heating and cooling
- Cooling:Central Air
- Heating:Gas, Natural Gas
Structure and exterior
- Roof:Asphalt, Shingle
- Year built:1971
- Building area:1,456 sq. ft.
- Lot area:0.4 Acres
Utilities
- Water:Community/Coop
- Sewer:Septic Tank
Finances and disclosures
- Price:$390,000
- Price per sq. ft.:$267.86
- Tax amount:$3,483 (2023)
New listings near 5340 Panorama Terrace
- New
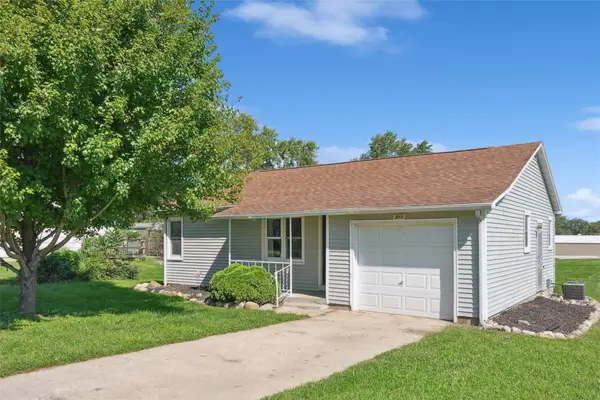 $139,000Active2 beds 1 baths772 sq. ft.
$139,000Active2 beds 1 baths772 sq. ft.211 E Lane Street, Panora, IA 50216
MLS# 724314Listed by: IOWA REALTY MILLS CROSSING - New
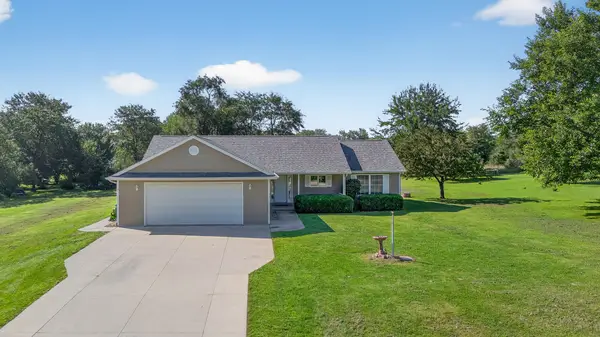 $499,000Active5 beds 3 baths1,848 sq. ft.
$499,000Active5 beds 3 baths1,848 sq. ft.6227 Deer Lane, Panora, IA 50216
MLS# 724139Listed by: SUNSET REALTY - New
 $895,000Active3 beds 3 baths1,352 sq. ft.
$895,000Active3 beds 3 baths1,352 sq. ft.5205 Tie Road, Panora, IA 50216
MLS# 723845Listed by: SUNSET REALTY 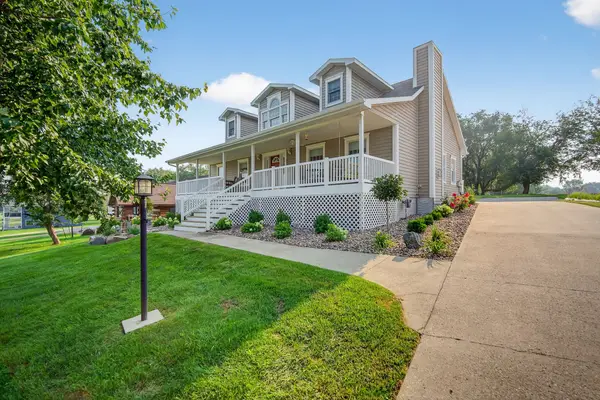 $675,000Pending4 beds 3 baths2,516 sq. ft.
$675,000Pending4 beds 3 baths2,516 sq. ft.5016 Panorama Drive, Panora, IA 50216
MLS# 723450Listed by: SUNSET REALTY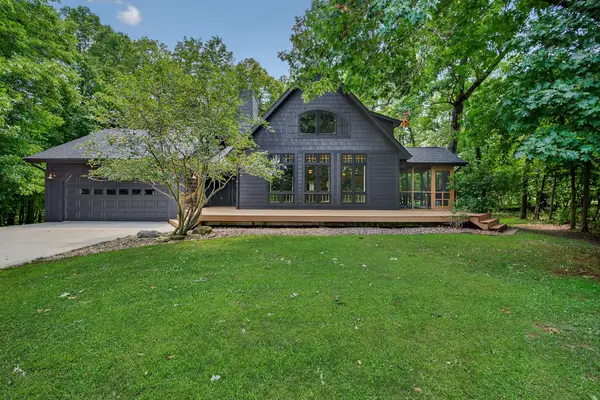 $492,500Active5 beds 3 baths1,533 sq. ft.
$492,500Active5 beds 3 baths1,533 sq. ft.6613 Panorama Drive, Panora, IA 50216
MLS# 723257Listed by: SUNSET REALTY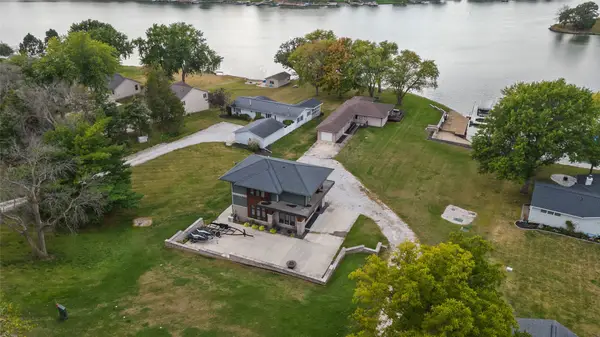 $1,500,000Active5 beds 5 baths3,869 sq. ft.
$1,500,000Active5 beds 5 baths3,869 sq. ft.4709 Panorama Drive, Panora, IA 50216
MLS# 723371Listed by: RE/MAX CONCEPTS $179,900Active3 beds 2 baths1,152 sq. ft.
$179,900Active3 beds 2 baths1,152 sq. ft.626 W Main Street, Panora, IA 50216
MLS# 723228Listed by: REALTY ONE GROUP IMPACT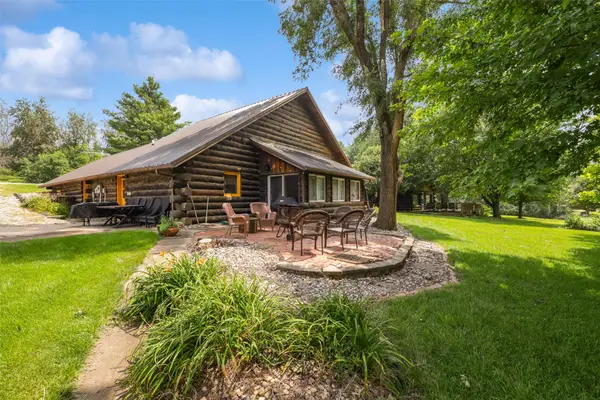 $600,000Pending3 beds 2 baths1,705 sq. ft.
$600,000Pending3 beds 2 baths1,705 sq. ft.4639 Panorama Drive, Panora, IA 50216
MLS# 723160Listed by: LPT REALTY, LLC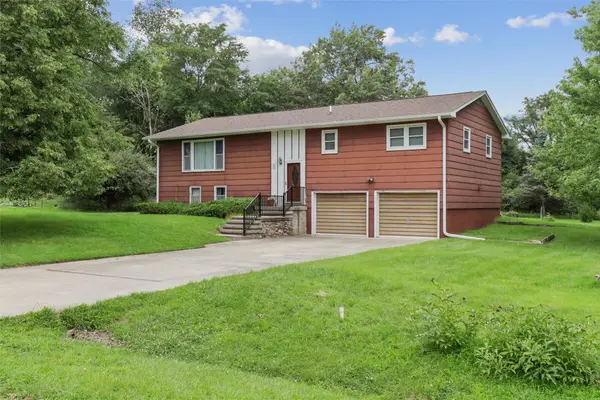 $275,000Active3 beds 3 baths1,512 sq. ft.
$275,000Active3 beds 3 baths1,512 sq. ft.6363 Panorama Drive, Panora, IA 50216
MLS# 722831Listed by: BHHS FIRST REALTY WESTOWN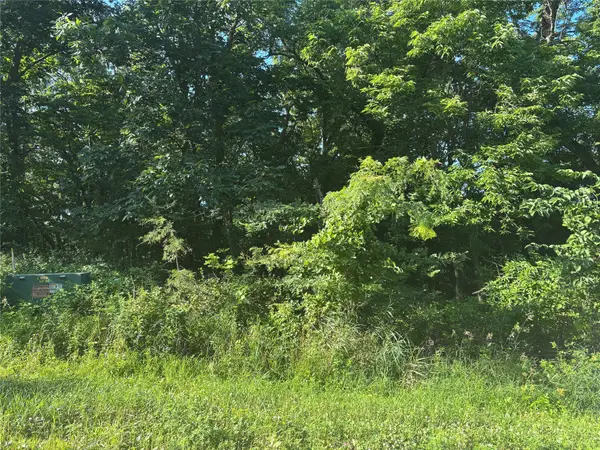 $16,500Active0.57 Acres
$16,500Active0.57 Acres4029 Panorama Drive, Panora, IA 50216
MLS# 722767Listed by: LAKE PANORAMA REALTY
