4440 Lexington Drive, Pleasant Hill, IA 50327
Local realty services provided by:Better Homes and Gardens Real Estate Innovations
4440 Lexington Drive,Pleasant Hill, IA 50327
$245,000
- 4 Beds
- 2 Baths
- 924 sq. ft.
- Single family
- Active
Listed by:pennie carroll
Office:pennie carroll & associates
MLS#:726513
Source:IA_DMAAR
Price summary
- Price:$245,000
- Price per sq. ft.:$265.15
About this home
Charming Remodeled Ranch Backing to Bike Trail in Pleasant Hill. This beautifully updated ranch offers 4 bedrooms, 2 full baths, and a walkout basement in a prime Pleasant Hill location. With 924 SF on the main level plus a finished lower level, there’s plenty of space to enjoy both inside and out. Completely remodeled in 2019, the home features modern finishes throughout along with major mechanical updates: new furnace, AC, and water heater (2019), a new roof (2021), and new gutters and exterior paint (2021). The main floor includes 3 bedrooms and a full bath, while the finished walkout basement adds a 4th bedroom, another full bath, and easy access to the large backyard. Step out to the expansive deck overlooking the .347-acre lot—perfect for entertaining, adding a playset, or gathering around a fire pit. Outdoor enthusiasts will love having the bike trail right in the backyard and Sleepy Hollow Sports Park just minutes away for year-round fun from snowboarding to tubing. Plus, you’re only a short drive to the Iowa State Fairgrounds and all the amenities of Pleasant Hill and Des Moines. Don’t miss your chance to own a move-in-ready home with so many updates and a fantastic location!
Contact an agent
Home facts
- Year built:1990
- Listing ID #:726513
- Added:6 day(s) ago
- Updated:September 19, 2025 at 03:39 PM
Rooms and interior
- Bedrooms:4
- Total bathrooms:2
- Full bathrooms:2
- Living area:924 sq. ft.
Heating and cooling
- Cooling:Central Air
- Heating:Forced Air, Gas, Natural Gas
Structure and exterior
- Roof:Asphalt, Shingle
- Year built:1990
- Building area:924 sq. ft.
- Lot area:0.35 Acres
Utilities
- Water:Public
- Sewer:Public Sewer
Finances and disclosures
- Price:$245,000
- Price per sq. ft.:$265.15
- Tax amount:$3,420
New listings near 4440 Lexington Drive
- Open Sun, 1 to 3pmNew
 $263,000Active2 beds 2 baths1,010 sq. ft.
$263,000Active2 beds 2 baths1,010 sq. ft.4804 Fairview Drive, Pleasant Hill, IA 50327
MLS# 726799Listed by: RE/MAX CONCEPTS - New
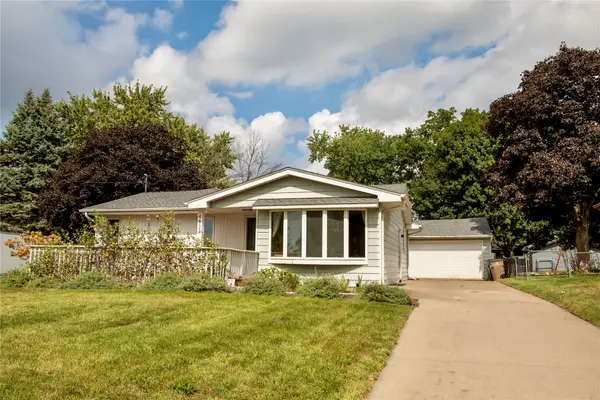 $285,000Active4 beds 2 baths1,555 sq. ft.
$285,000Active4 beds 2 baths1,555 sq. ft.4824 Hillcrest Drive, Pleasant Hill, IA 50327
MLS# 726653Listed by: 1 PERCENT LISTS EVOLUTION - New
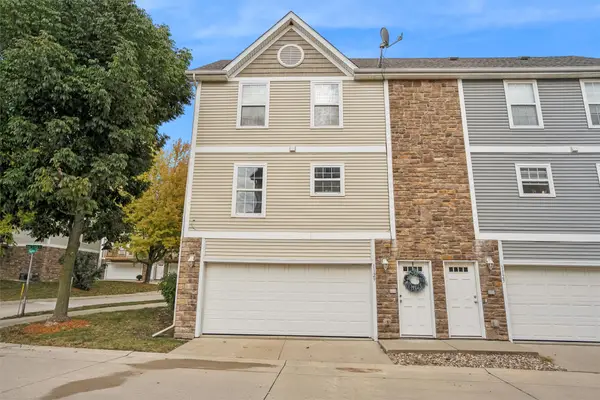 $179,900Active2 beds 2 baths1,056 sq. ft.
$179,900Active2 beds 2 baths1,056 sq. ft.1129 Flagstone Lane, Pleasant Hill, IA 50327
MLS# 726622Listed by: RE/MAX CONCEPTS - New
 $345,000Active4 beds 3 baths1,651 sq. ft.
$345,000Active4 beds 3 baths1,651 sq. ft.245 SE Wildflower Court, Pleasant Hill, IA 50327
MLS# 726597Listed by: RE/MAX CONCEPTS - New
 $250,000Active3 beds 2 baths953 sq. ft.
$250,000Active3 beds 2 baths953 sq. ft.680 S Hickory Boulevard, Pleasant Hill, IA 50327
MLS# 726546Listed by: PENNIE CARROLL & ASSOCIATES - New
 $382,900Active3 beds 4 baths1,352 sq. ft.
$382,900Active3 beds 4 baths1,352 sq. ft.545 Christie Lane, Pleasant Hill, IA 50327
MLS# 726202Listed by: LPT REALTY, LLC - New
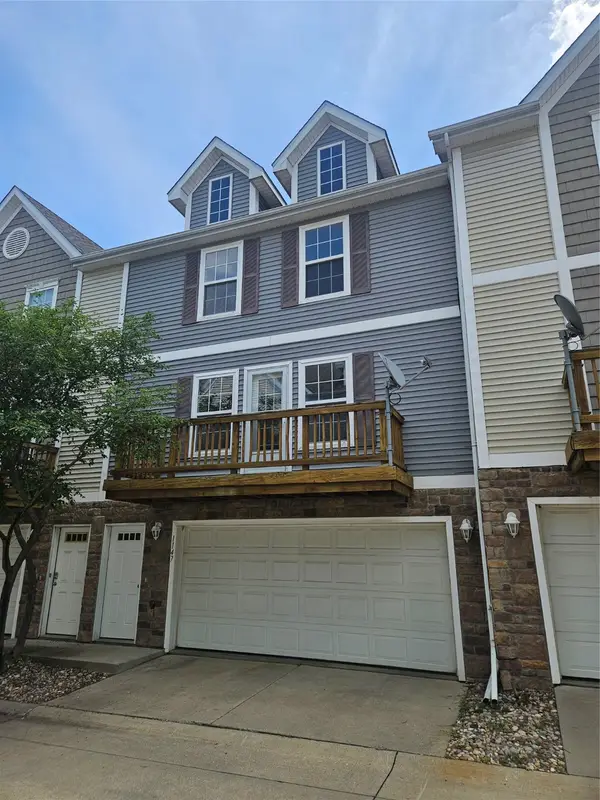 $164,900Active2 beds 2 baths1,056 sq. ft.
$164,900Active2 beds 2 baths1,056 sq. ft.1147 Blackstone Lane, Pleasant Hill, IA 50327
MLS# 726333Listed by: RE/MAX REVOLUTION 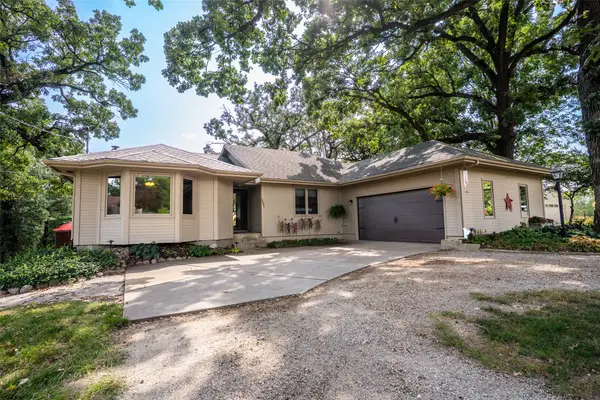 $525,000Pending3 beds 5 baths2,037 sq. ft.
$525,000Pending3 beds 5 baths2,037 sq. ft.6491 SE 6th Avenue, Pleasant Hill, IA 50327
MLS# 726139Listed by: PENNIE CARROLL & ASSOCIATES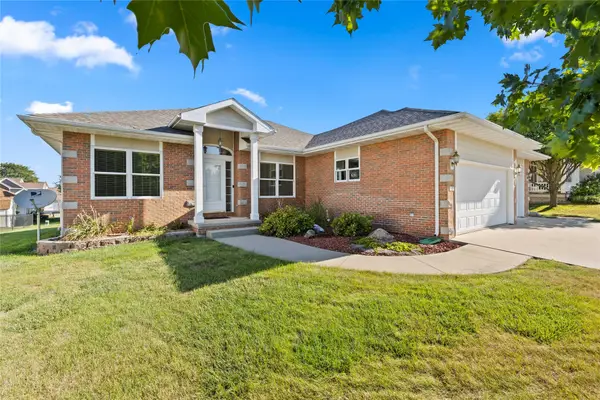 $339,900Active3 beds 2 baths1,431 sq. ft.
$339,900Active3 beds 2 baths1,431 sq. ft.5930 Martin Drive, Pleasant Hill, IA 50327
MLS# 725837Listed by: AGENCY IOWA
