4824 Hillcrest Drive, Pleasant Hill, IA 50327
Local realty services provided by:Better Homes and Gardens Real Estate Innovations
4824 Hillcrest Drive,Pleasant Hill, IA 50327
$285,000
- 4 Beds
- 2 Baths
- 1,555 sq. ft.
- Single family
- Active
Listed by:jordan bjorholm
Office:1 percent lists evolution
MLS#:726653
Source:IA_DMAAR
Price summary
- Price:$285,000
- Price per sq. ft.:$183.28
About this home
Welcome to this character-filled 4-bedroom, 2-bath home that blends timeless charm with modern updates. Step inside to find original hardwood and lvp floors, warm wood-beamed ceilings, and a spacious living area perfect for relaxing or entertaining. Enjoy cooking and casual meals in the cozy eat-in kitchen, full of natural light and vintage appeal. . The beautifully updated bathroom features custom tile work that adds a fresh, contemporary touch, with updates throughout the home, it still offers a wonderful opportunity to bring your own vision to life! Outside, a fully fenced, nearly half-acre backyard awaits—ideal for gatherings, pets, or peaceful evenings by the fire pit. Whether you're looking for move-in ready comfort or a canvas to create your dream home, this inviting property offers the best of both worlds. Don’t miss your chance to make it yours!
Contact an agent
Home facts
- Year built:1962
- Listing ID #:726653
- Added:5 day(s) ago
- Updated:September 24, 2025 at 10:03 PM
Rooms and interior
- Bedrooms:4
- Total bathrooms:2
- Full bathrooms:1
- Living area:1,555 sq. ft.
Heating and cooling
- Cooling:Central Air
- Heating:Forced Air, Gas, Natural Gas
Structure and exterior
- Roof:Asphalt, Shingle
- Year built:1962
- Building area:1,555 sq. ft.
- Lot area:0.34 Acres
Utilities
- Water:Public
- Sewer:Public Sewer
Finances and disclosures
- Price:$285,000
- Price per sq. ft.:$183.28
- Tax amount:$4,056
New listings near 4824 Hillcrest Drive
- Open Sun, 1 to 3pmNew
 $263,000Active2 beds 2 baths1,010 sq. ft.
$263,000Active2 beds 2 baths1,010 sq. ft.4804 Fairview Drive, Pleasant Hill, IA 50327
MLS# 726799Listed by: RE/MAX CONCEPTS - New
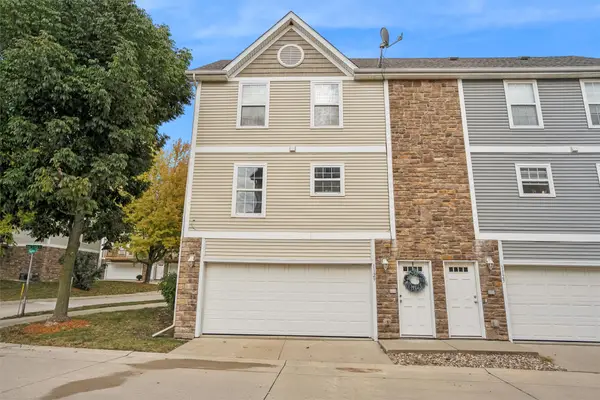 $179,900Active2 beds 2 baths1,056 sq. ft.
$179,900Active2 beds 2 baths1,056 sq. ft.1129 Flagstone Lane, Pleasant Hill, IA 50327
MLS# 726622Listed by: RE/MAX CONCEPTS - New
 $345,000Active4 beds 3 baths1,651 sq. ft.
$345,000Active4 beds 3 baths1,651 sq. ft.245 SE Wildflower Court, Pleasant Hill, IA 50327
MLS# 726597Listed by: RE/MAX CONCEPTS - New
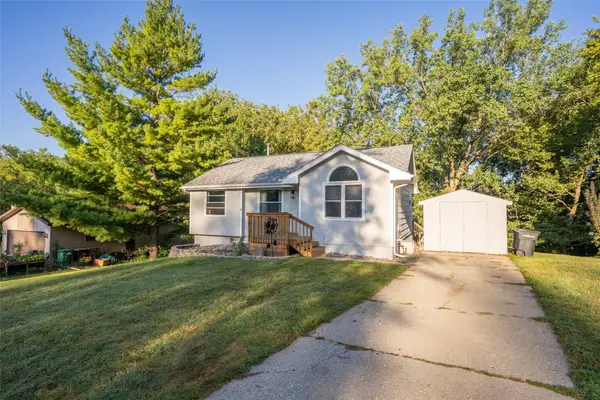 $245,000Active4 beds 2 baths924 sq. ft.
$245,000Active4 beds 2 baths924 sq. ft.4440 Lexington Drive, Pleasant Hill, IA 50327
MLS# 726513Listed by: PENNIE CARROLL & ASSOCIATES - New
 $250,000Active3 beds 2 baths953 sq. ft.
$250,000Active3 beds 2 baths953 sq. ft.680 S Hickory Boulevard, Pleasant Hill, IA 50327
MLS# 726546Listed by: PENNIE CARROLL & ASSOCIATES - New
 $382,900Active3 beds 4 baths1,352 sq. ft.
$382,900Active3 beds 4 baths1,352 sq. ft.545 Christie Lane, Pleasant Hill, IA 50327
MLS# 726202Listed by: LPT REALTY, LLC - New
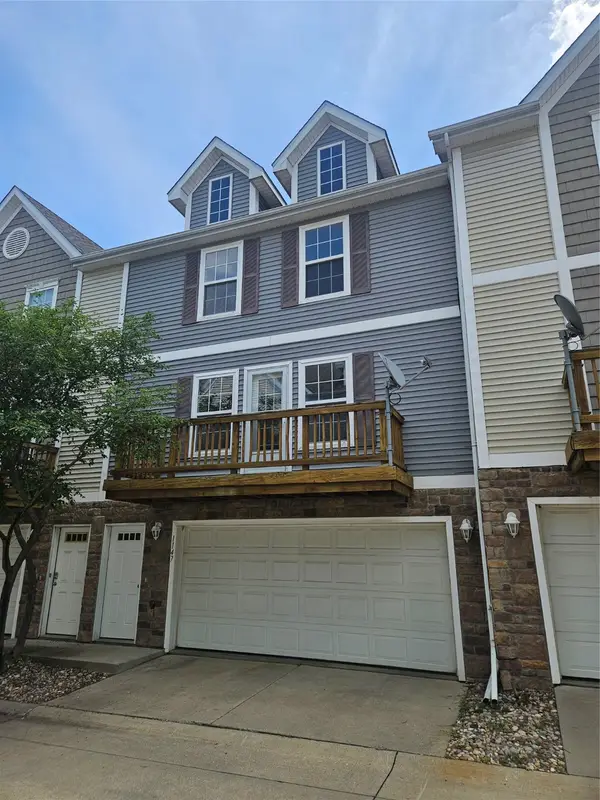 $164,900Active2 beds 2 baths1,056 sq. ft.
$164,900Active2 beds 2 baths1,056 sq. ft.1147 Blackstone Lane, Pleasant Hill, IA 50327
MLS# 726333Listed by: RE/MAX REVOLUTION 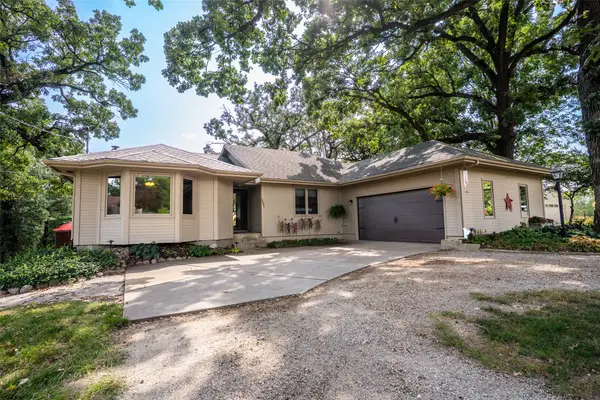 $525,000Pending3 beds 5 baths2,037 sq. ft.
$525,000Pending3 beds 5 baths2,037 sq. ft.6491 SE 6th Avenue, Pleasant Hill, IA 50327
MLS# 726139Listed by: PENNIE CARROLL & ASSOCIATES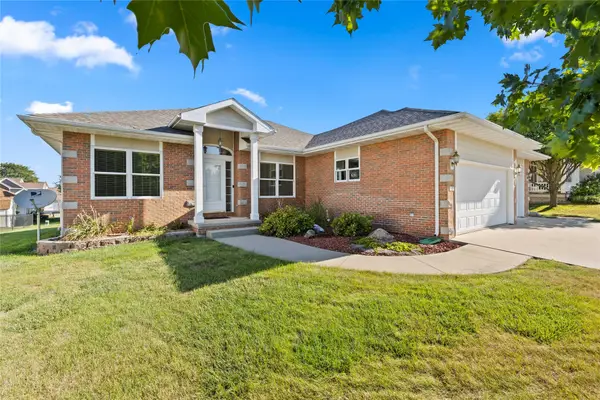 $339,900Active3 beds 2 baths1,431 sq. ft.
$339,900Active3 beds 2 baths1,431 sq. ft.5930 Martin Drive, Pleasant Hill, IA 50327
MLS# 725837Listed by: AGENCY IOWA
