6491 SE 6th Avenue, Pleasant Hill, IA 50327
Local realty services provided by:Better Homes and Gardens Real Estate Innovations
6491 SE 6th Avenue,Pleasant Hill, IA 50327
$525,000
- 3 Beds
- 5 Baths
- 2,037 sq. ft.
- Single family
- Pending
Listed by: pennie carroll
Office: pennie carroll & associates
MLS#:726139
Source:IA_DMAAR
Price summary
- Price:$525,000
- Price per sq. ft.:$257.73
About this home
Welcome to 6491 SE 6th Ave on the edge of Pleasant Hill in the desired Southeast Polk School District. Over 3,000 finished sqft in this well loved ranch rests on over 1 acre of mature trees & well groomed landscaping providing a country setting, just miles from city amenities. Step inside to newer laminate floors leading into the huge great room w/woodburning fireplace flanked by bookshelves. NEW windows throughout include the large floor to ceiling windows that bring in the views of the private tree lined backyard. Enjoy meals in the sunken dining room the kitchen for counter seating. You will LOVE the generous amount of cabinet/counter space & placement of the sink right below the window, viewing the perennial gardens w/flagstone walkways. Retreat to the primary suite w/window seating & storage & private bath w/separate commode/shower area. 2 additional bedrooms are on the other side of the home near the guest bath. 1st floor laundry/mudroom keeps everything organized w/built-in shoe storage & sink & cabinets as you enter the attached garage w/service door & newer overhead door. Finished lower level offers family room, potential 4th bedroom, 3/4 bath & tons of storage. You will have staycations every Summer w/the pool set up for volleyball depth, screened in pool house & plenty of decking & patio space & smoker for a feast! Playset is incld! The hobbyist will LOVE the detached shop/garage year around that is insulated & comes w/heat & AC and 1/2 bath. Simply Marvelous!
Contact an agent
Home facts
- Year built:1987
- Listing ID #:726139
- Added:59 day(s) ago
- Updated:November 11, 2025 at 08:51 AM
Rooms and interior
- Bedrooms:3
- Total bathrooms:5
- Full bathrooms:1
- Half bathrooms:2
- Living area:2,037 sq. ft.
Heating and cooling
- Cooling:Central Air
- Heating:Electric, Forced Air
Structure and exterior
- Roof:Asphalt, Shingle
- Year built:1987
- Building area:2,037 sq. ft.
- Lot area:1.18 Acres
Utilities
- Water:Public
- Sewer:Septic Tank
Finances and disclosures
- Price:$525,000
- Price per sq. ft.:$257.73
- Tax amount:$5,757
New listings near 6491 SE 6th Avenue
- Open Sun, 1 to 3pmNew
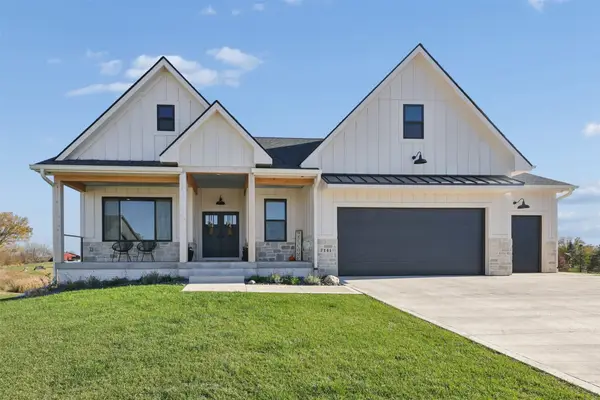 $650,000Active4 beds 3 baths1,664 sq. ft.
$650,000Active4 beds 3 baths1,664 sq. ft.7141 Catalina Court, Pleasant Hill, IA 50327
MLS# 730129Listed by: RE/MAX CONCEPTS - New
 $174,900Active2 beds 2 baths1,056 sq. ft.
$174,900Active2 beds 2 baths1,056 sq. ft.1131 Cornerstone Lane, Pleasant Hill, IA 50327
MLS# 730093Listed by: REALTY ONE GROUP IMPACT - New
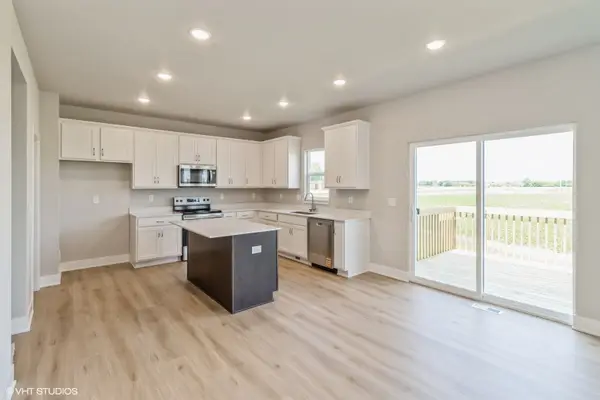 $359,900Active4 beds 3 baths2,131 sq. ft.
$359,900Active4 beds 3 baths2,131 sq. ft.6806 SE 7th Avenue, Pleasant Hill, IA 50327
MLS# 729943Listed by: RE/MAX PRECISION - New
 $299,900Active3 beds 3 baths1,398 sq. ft.
$299,900Active3 beds 3 baths1,398 sq. ft.6922 SE 7th Avenue, Pleasant Hill, IA 50327
MLS# 729710Listed by: LPT REALTY, LLC 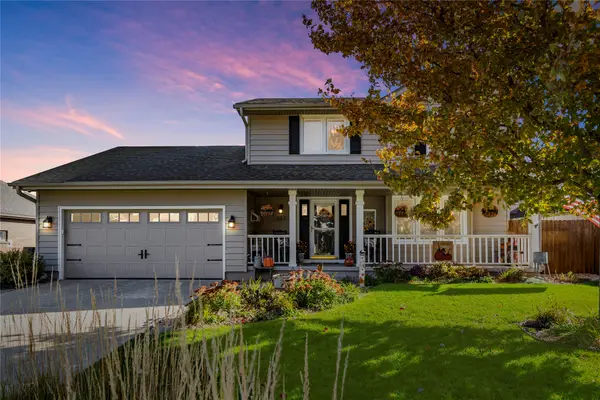 $330,000Pending4 beds 4 baths1,779 sq. ft.
$330,000Pending4 beds 4 baths1,779 sq. ft.323 Edgewood Lane, Pleasant Hill, IA 50327
MLS# 729634Listed by: RE/MAX CONCEPTS- New
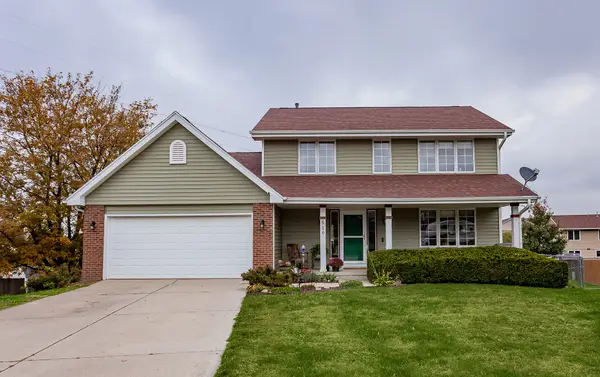 $334,900Active3 beds 3 baths1,856 sq. ft.
$334,900Active3 beds 3 baths1,856 sq. ft.516 Sunrise Circle, Pleasant Hill, IA 50327
MLS# 729472Listed by: RE/MAX PRECISION 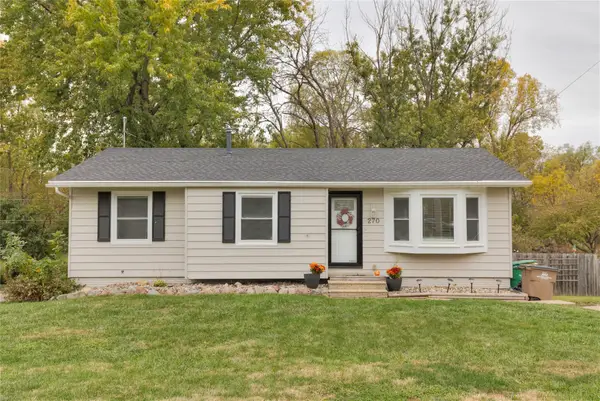 $247,000Pending3 beds 2 baths972 sq. ft.
$247,000Pending3 beds 2 baths972 sq. ft.270 N Pleasant Hill Boulevard, Pleasant Hill, IA 50327
MLS# 729296Listed by: CENTURY 21 SIGNATURE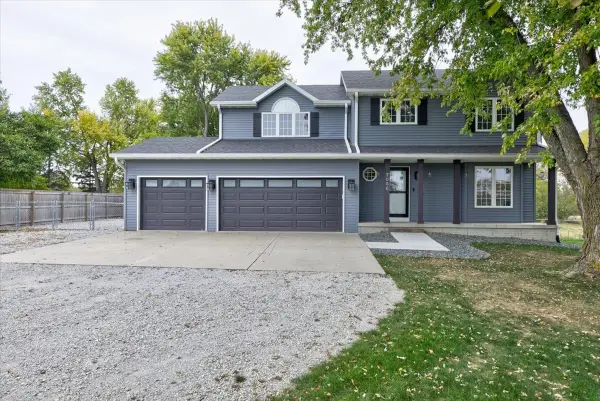 $472,900Active4 beds 4 baths1,968 sq. ft.
$472,900Active4 beds 4 baths1,968 sq. ft.7086 SE 29th Avenue, Pleasant Hill, IA 50327
MLS# 729229Listed by: RE/MAX REVOLUTION $254,000Active3 beds 3 baths1,617 sq. ft.
$254,000Active3 beds 3 baths1,617 sq. ft.255 Amberwood Drive, Pleasant Hill, IA 50327
MLS# 729143Listed by: LPT REALTY, LLC- Open Sun, 1 to 3pm
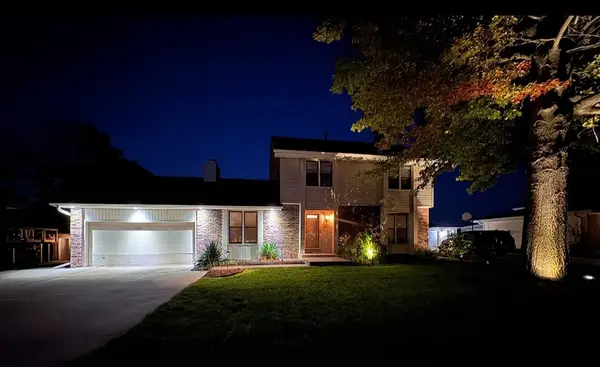 $290,000Active3 beds 2 baths1,625 sq. ft.
$290,000Active3 beds 2 baths1,625 sq. ft.227 S Hickory Boulevard, Pleasant Hill, IA 50327
MLS# 729012Listed by: RE/MAX REVOLUTION
