4463 Concord Drive, Pleasant Hill, IA 50327
Local realty services provided by:Better Homes and Gardens Real Estate Innovations
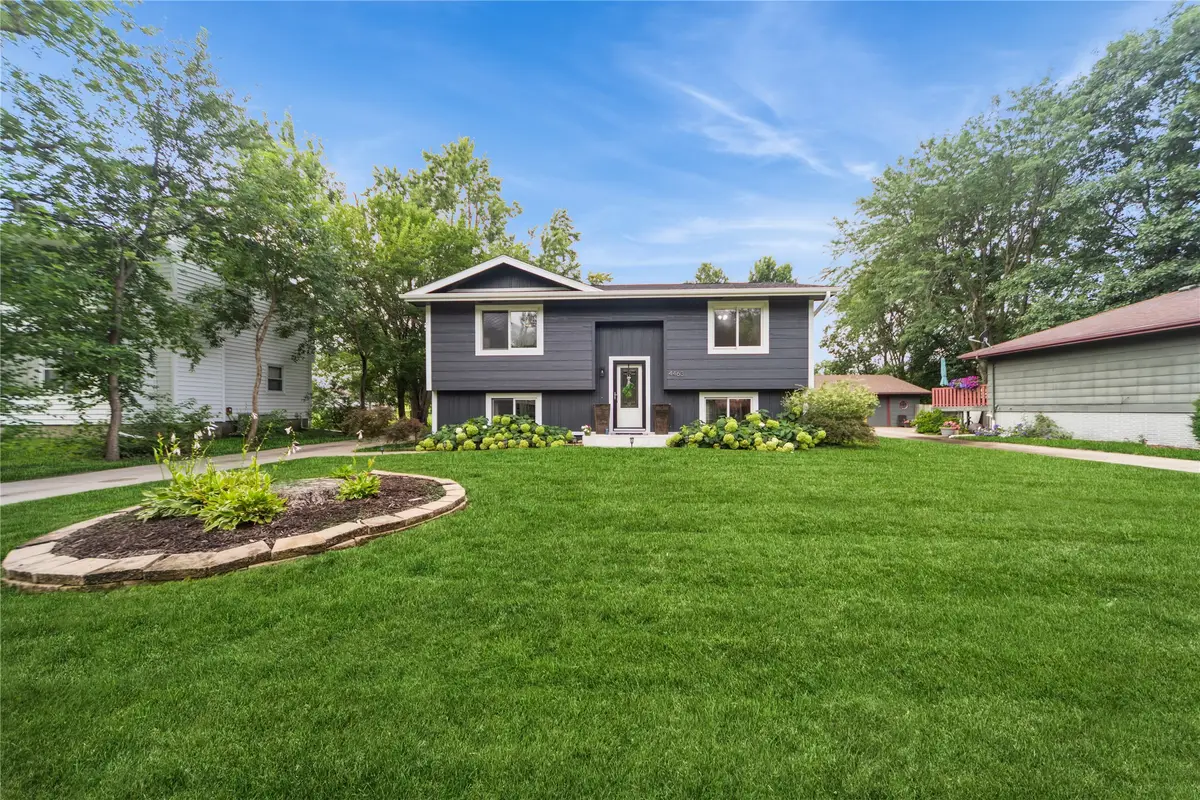
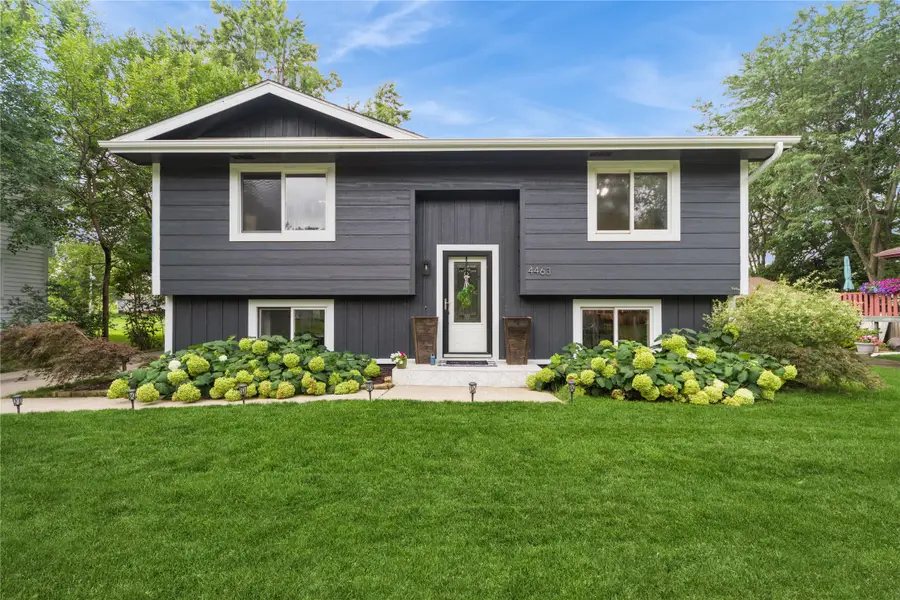
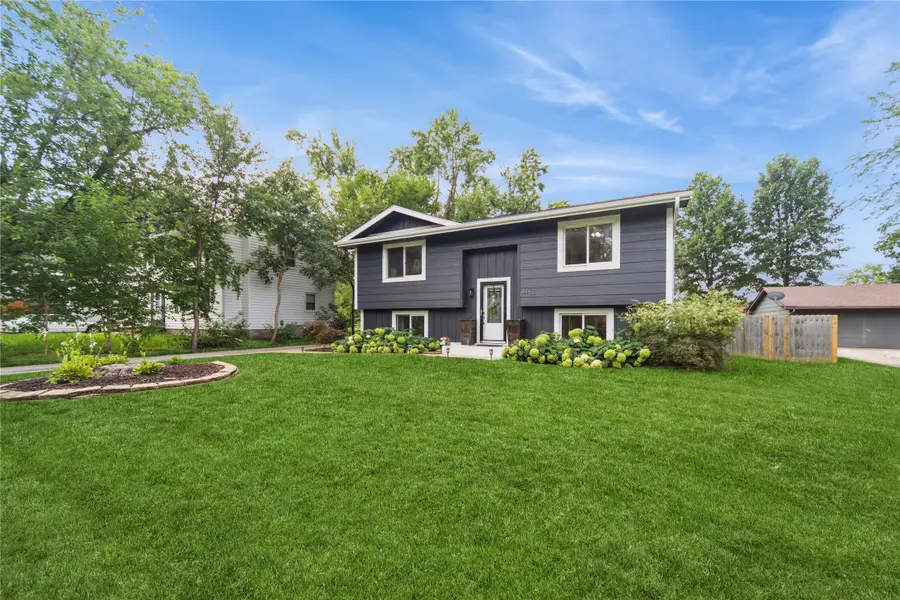
4463 Concord Drive,Pleasant Hill, IA 50327
$265,000
- 3 Beds
- 2 Baths
- 893 sq. ft.
- Single family
- Pending
Listed by:michele cheek
Office:keller williams ankeny metro
MLS#:722853
Source:IA_DMAAR
Price summary
- Price:$265,000
- Price per sq. ft.:$296.75
About this home
This modern, updated home offers the perfect blend of comfort, style, and convenience, and it could be the home for YOU!
This beautifully maintained home is just a short walk to Pleasant Hill Elementary, Doanes Park, and nearby trails connecting to Sleepy Hollow and Copper Creek Lake.
Step inside to an open floor plan featuring a roomy living room that flows seamlessly into the dining area and kitchen. The heart of the home, the kitchen, boasts generous white cabinets, counter space, as well as white subway tile. All appliances are stainless steel. A sliding deck opens to a backyard deck, ideal for grilling and entertaining. On the main level, you'll find two bedrooms located near a full bathroom. The finished lower level adds fantastic living space, including a third bedroom, a second bathroom, a large closet, a laundry area, plus additional storage.
Check out the oversized two-car detached garage with plenty of storage space. A darling treehouse, storage shed, and tall fence complete the backyard.
With quick access to downtown Des Moines and Altoona amenities, you'll love both the location and the lifestyle.
Exterior UPDATES include: A new ROOF, SIDING, GUTTERS AND LIGHTS 2024 and the HVAC was updated in 2021, among other improvements. Contact Michele Cheek for a complete list of updates.
Contact an agent
Home facts
- Year built:1982
- Listing Id #:722853
- Added:21 day(s) ago
- Updated:August 06, 2025 at 07:25 AM
Rooms and interior
- Bedrooms:3
- Total bathrooms:2
- Full bathrooms:2
- Living area:893 sq. ft.
Heating and cooling
- Cooling:Central Air
- Heating:Heat Pump
Structure and exterior
- Roof:Asphalt, Shingle
- Year built:1982
- Building area:893 sq. ft.
- Lot area:0.3 Acres
Utilities
- Water:Public
- Sewer:Public Sewer
Finances and disclosures
- Price:$265,000
- Price per sq. ft.:$296.75
- Tax amount:$4,462 (2024)
New listings near 4463 Concord Drive
- Open Sun, 1 to 3pmNew
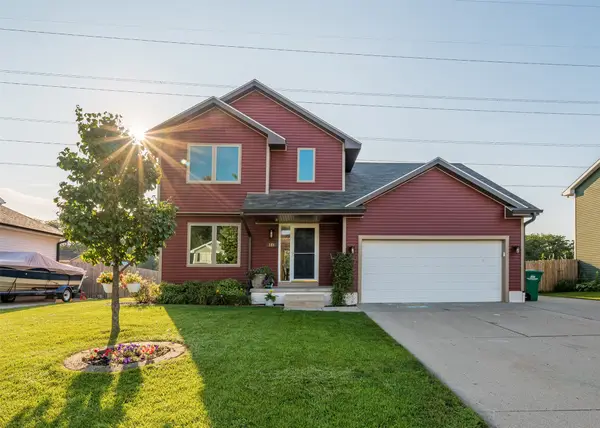 $315,000Active4 beds 3 baths1,595 sq. ft.
$315,000Active4 beds 3 baths1,595 sq. ft.185 Burr Oak Boulevard, Pleasant Hill, IA 50327
MLS# 724221Listed by: KELLER WILLIAMS ANKENY METRO - New
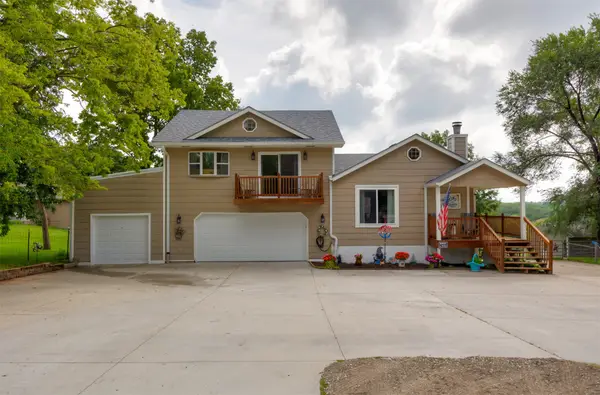 $499,000Active3 beds 2 baths1,364 sq. ft.
$499,000Active3 beds 2 baths1,364 sq. ft.1129 SE 55th Street, Pleasant Hill, IA 50327
MLS# 724224Listed by: RE/MAX CONCEPTS - New
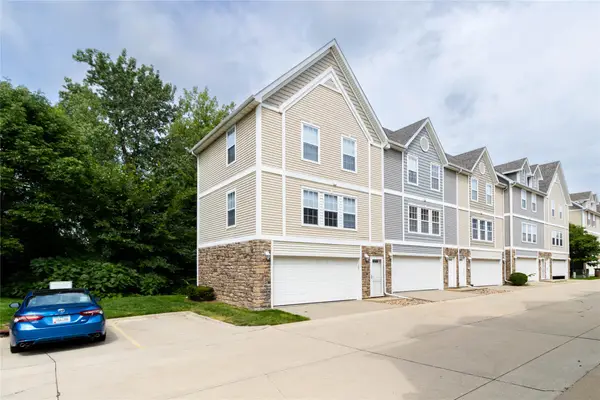 $177,900Active2 beds 2 baths1,056 sq. ft.
$177,900Active2 beds 2 baths1,056 sq. ft.1106 Fieldstone Lane, Pleasant Hill, IA 50327
MLS# 724102Listed by: KELLER WILLIAMS REALTY GDM - Open Sun, 3 to 5pmNew
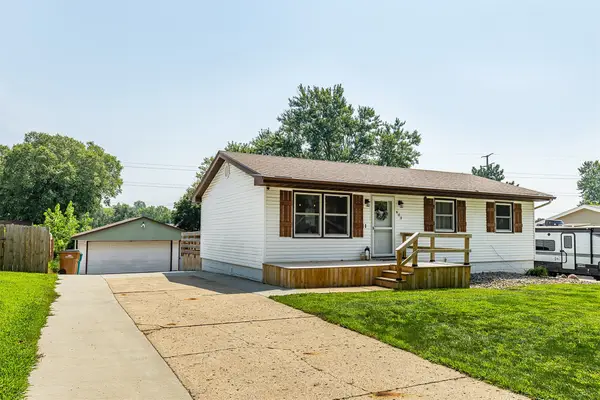 $285,000Active4 beds 3 baths960 sq. ft.
$285,000Active4 beds 3 baths960 sq. ft.603 Parkwood Boulevard, Pleasant Hill, IA 50327
MLS# 723571Listed by: RE/MAX CONCEPTS 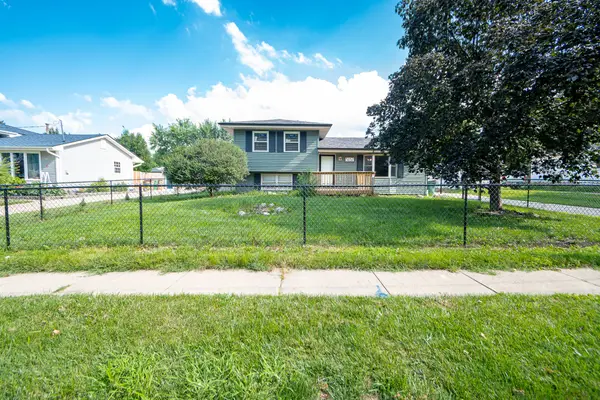 $333,333Active3 beds 2 baths928 sq. ft.
$333,333Active3 beds 2 baths928 sq. ft.5157 Walnut Drive, Pleasant Hill, IA 50327
MLS# 723478Listed by: LPT REALTY, LLC- Open Sun, 1 to 3pm
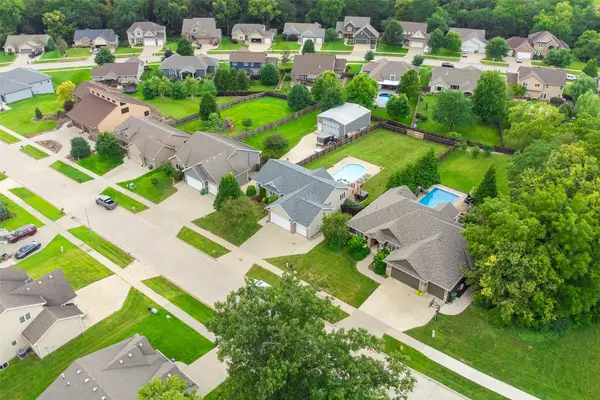 $464,999Active4 beds 3 baths1,580 sq. ft.
$464,999Active4 beds 3 baths1,580 sq. ft.5474 Pine Valley Drive, Pleasant Hill, IA 50327
MLS# 723421Listed by: RE/MAX REVOLUTION 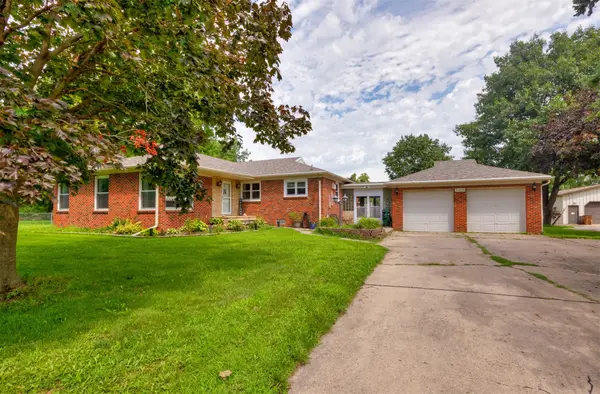 $290,000Pending3 beds 2 baths1,933 sq. ft.
$290,000Pending3 beds 2 baths1,933 sq. ft.5200 E Oakwood Drive, Pleasant Hill, IA 50327
MLS# 723369Listed by: RE/MAX CONCEPTS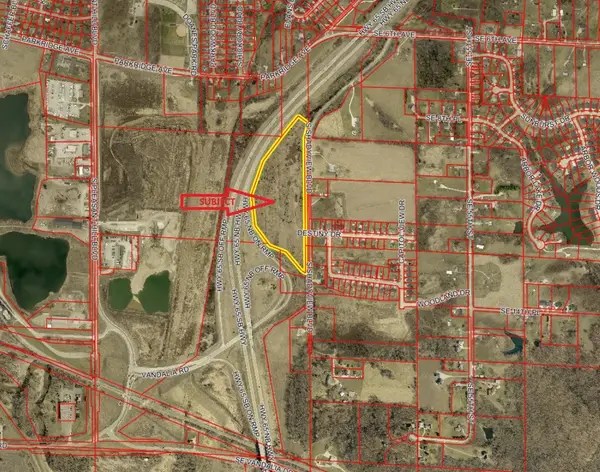 $299,900Active19.19 Acres
$299,900Active19.19 Acres900 Block S Shadyview Drive, Pleasant Hill, IA 50327
MLS# 723121Listed by: KESTERSON REALTY & APPRAISAL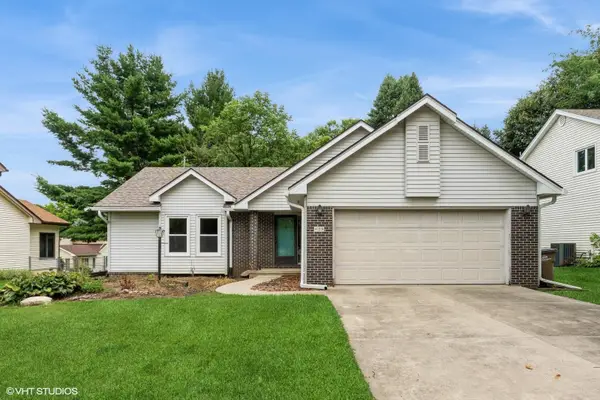 $235,000Pending3 beds 2 baths1,201 sq. ft.
$235,000Pending3 beds 2 baths1,201 sq. ft.409 Hawthorn Circle, Pleasant Hill, IA 50327
MLS# 723070Listed by: RE/MAX CONCEPTS
