5474 Pine Valley Drive, Pleasant Hill, IA 50327
Local realty services provided by:Better Homes and Gardens Real Estate Innovations
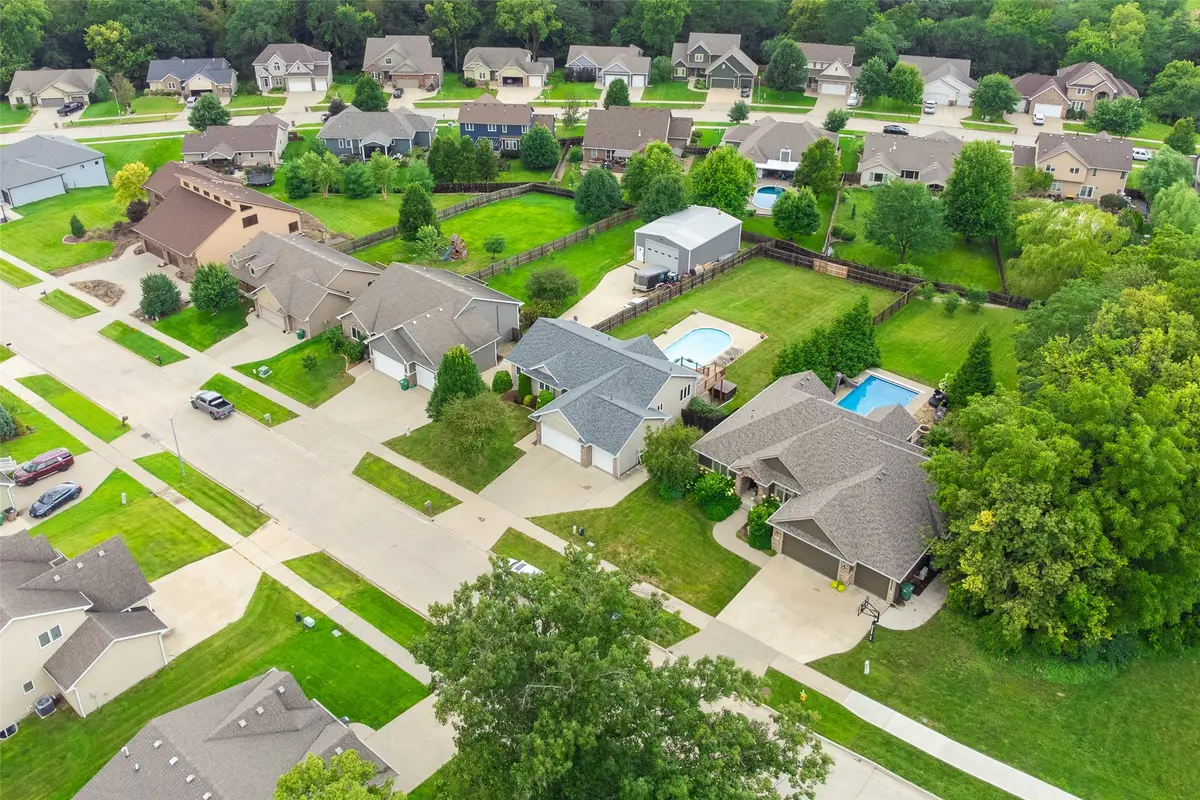
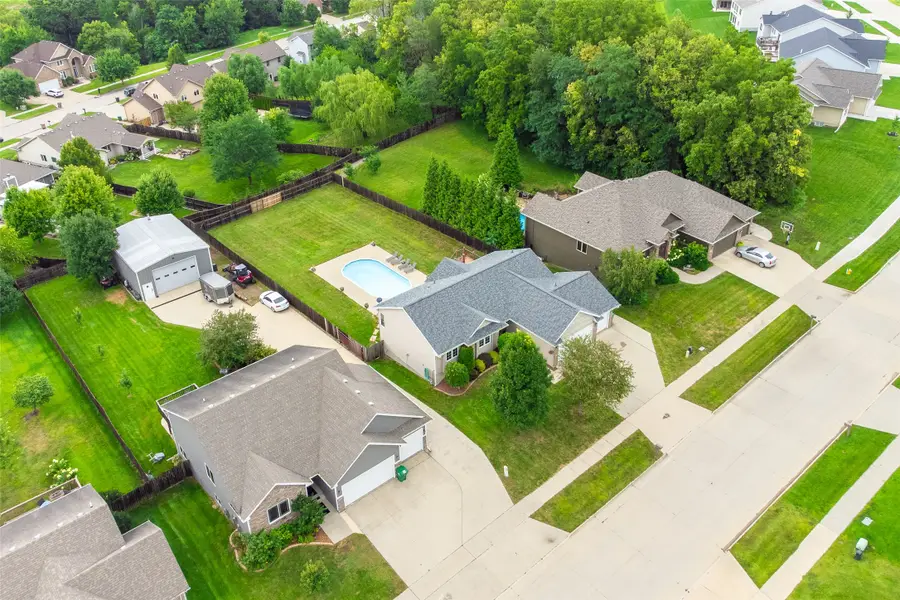
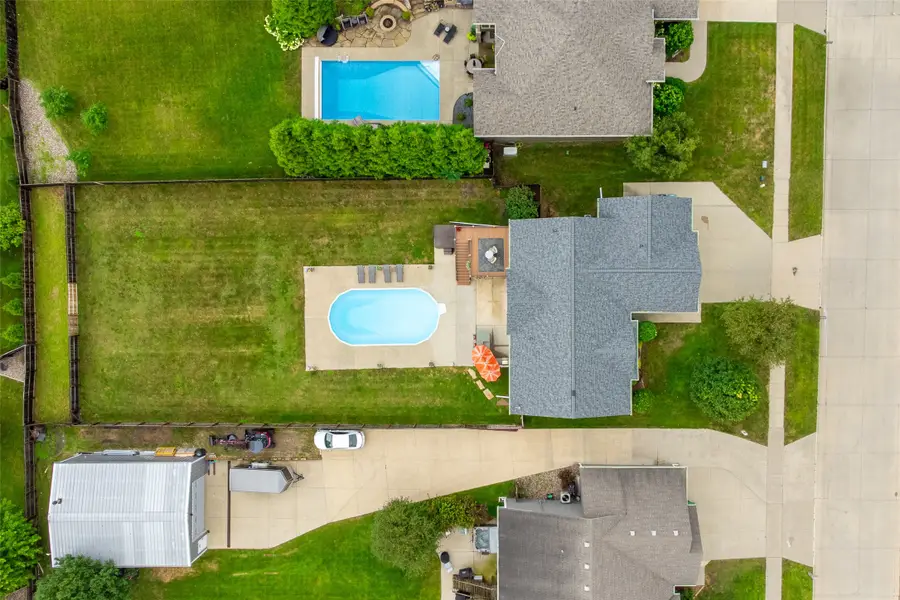
5474 Pine Valley Drive,Pleasant Hill, IA 50327
$464,999
- 4 Beds
- 3 Baths
- 1,580 sq. ft.
- Single family
- Active
Upcoming open houses
- Sun, Aug 1701:00 pm - 03:00 pm
Listed by:phil porter
Office:re/max revolution
MLS#:723421
Source:IA_DMAAR
Price summary
- Price:$464,999
- Price per sq. ft.:$294.3
About this home
Dive into luxury with this stunning home boasting a heated inground pool, a 6-person hot tub, and a fully equipped outdoor bar. Perfect for entertaining or relaxing in your own resort-style oasis. There's close to a 1/2 acre of lawn that is perfect for pets or playtime. Inside this beautiful 4-bedroom ranch, the layout flows naturally. The first level offers 1,850 sq. ft of living space. It boasts 3 bedrooms and two full baths. It also features LG appliances and new high-end LVP flooring, laid less than a month ago. The primary suite has a walk-in closet, tiled shower, and double vanity. The lower level offers a great second living space of 1300 sq. ft of finish. It has a fourth bedroom, with a huge walk-in closet, a full bath and two generous storage rooms. New LVP and non-slip tile from the walkout basement sliders to the bathroom for all the pool goers. The large 3-car garage is heated and comes with extra shelving for all your storage needs. All of this in Pleasant Hill and Southeast Polk Schools. Schedule a showing today!
Contact an agent
Home facts
- Year built:2006
- Listing Id #:723421
- Added:14 day(s) ago
- Updated:August 15, 2025 at 03:05 PM
Rooms and interior
- Bedrooms:4
- Total bathrooms:3
- Full bathrooms:2
- Living area:1,580 sq. ft.
Heating and cooling
- Cooling:Central Air
- Heating:Forced Air, Gas, Natural Gas
Structure and exterior
- Roof:Asphalt, Shingle
- Year built:2006
- Building area:1,580 sq. ft.
- Lot area:0.42 Acres
Utilities
- Water:Public
- Sewer:Public Sewer
Finances and disclosures
- Price:$464,999
- Price per sq. ft.:$294.3
- Tax amount:$7,212
New listings near 5474 Pine Valley Drive
- New
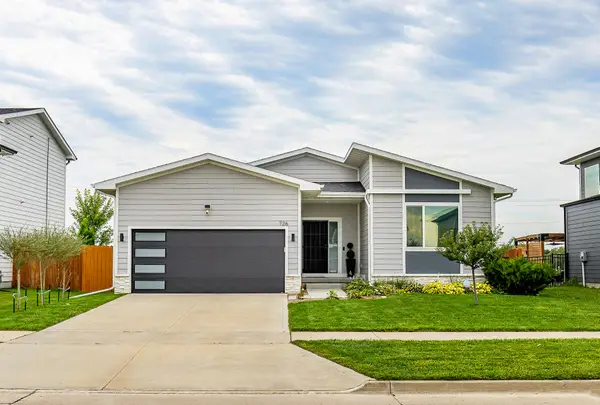 $410,000Active4 beds 3 baths1,415 sq. ft.
$410,000Active4 beds 3 baths1,415 sq. ft.726 SE 69th Street, Pleasant Hill, IA 50327
MLS# 724370Listed by: RE/MAX CONCEPTS - New
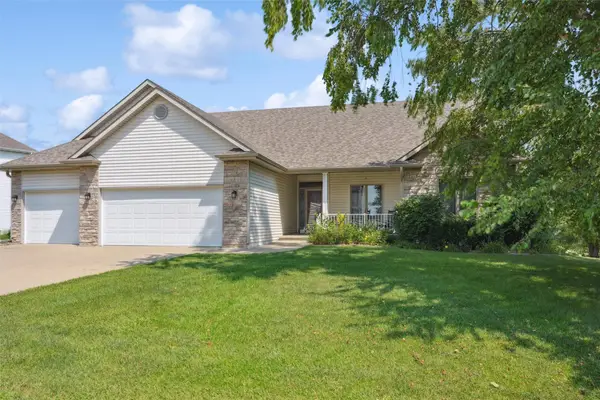 $449,900Active4 beds 3 baths1,940 sq. ft.
$449,900Active4 beds 3 baths1,940 sq. ft.4950 Windsor Circle, Pleasant Hill, IA 50327
MLS# 724360Listed by: IOWA REALTY INDIANOLA - New
 $684,999Active7 beds 5 baths2,016 sq. ft.
$684,999Active7 beds 5 baths2,016 sq. ft.6488 SE 6th Avenue, Pleasant Hill, IA 50327
MLS# 724302Listed by: BH&G REAL ESTATE INNOVATIONS - Open Sun, 1 to 3pmNew
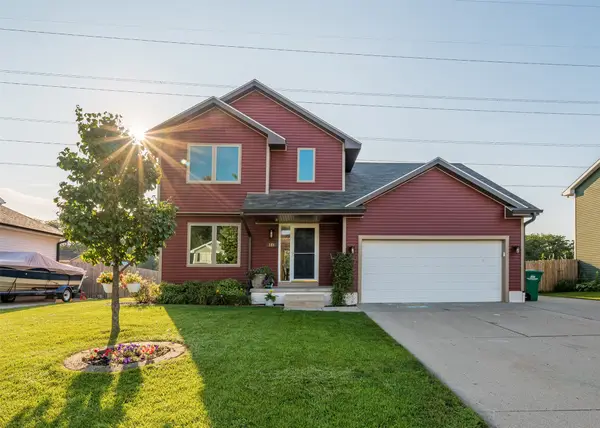 $315,000Active4 beds 3 baths1,595 sq. ft.
$315,000Active4 beds 3 baths1,595 sq. ft.185 Burr Oak Boulevard, Pleasant Hill, IA 50327
MLS# 724221Listed by: KELLER WILLIAMS ANKENY METRO - New
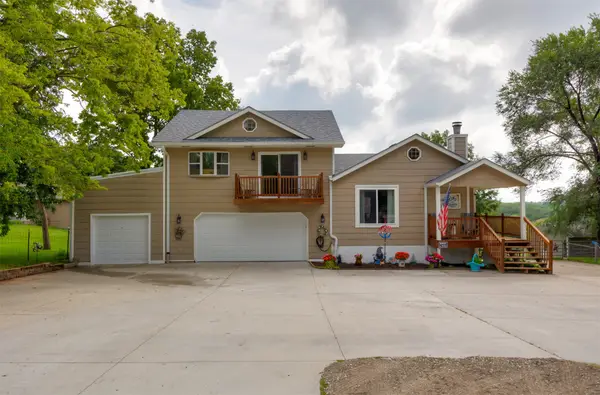 $499,000Active3 beds 2 baths1,364 sq. ft.
$499,000Active3 beds 2 baths1,364 sq. ft.1129 SE 55th Street, Pleasant Hill, IA 50327
MLS# 724224Listed by: RE/MAX CONCEPTS - New
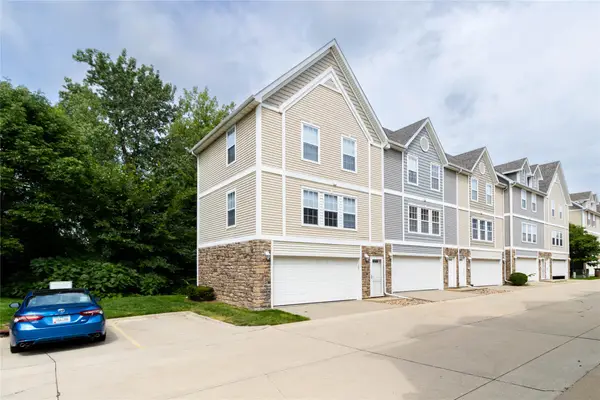 $177,900Active2 beds 2 baths1,056 sq. ft.
$177,900Active2 beds 2 baths1,056 sq. ft.1106 Fieldstone Lane, Pleasant Hill, IA 50327
MLS# 724102Listed by: KELLER WILLIAMS REALTY GDM - Open Sun, 3 to 5pmNew
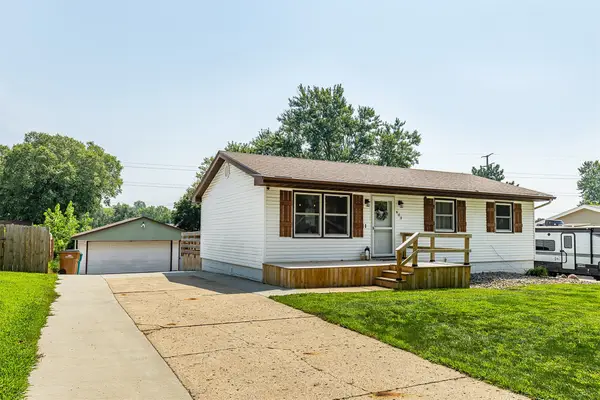 $285,000Active4 beds 3 baths960 sq. ft.
$285,000Active4 beds 3 baths960 sq. ft.603 Parkwood Boulevard, Pleasant Hill, IA 50327
MLS# 723571Listed by: RE/MAX CONCEPTS 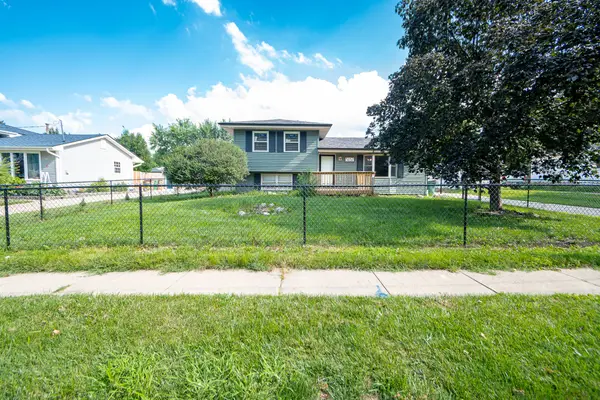 $333,333Active3 beds 2 baths928 sq. ft.
$333,333Active3 beds 2 baths928 sq. ft.5157 Walnut Drive, Pleasant Hill, IA 50327
MLS# 723478Listed by: LPT REALTY, LLC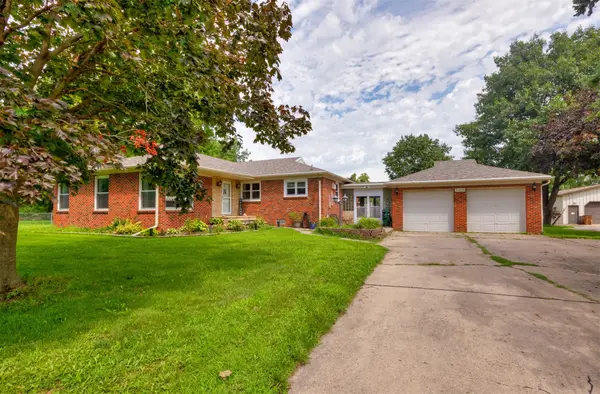 $290,000Pending3 beds 2 baths1,933 sq. ft.
$290,000Pending3 beds 2 baths1,933 sq. ft.5200 E Oakwood Drive, Pleasant Hill, IA 50327
MLS# 723369Listed by: RE/MAX CONCEPTS
