5200 E Oakwood Drive, Pleasant Hill, IA 50327
Local realty services provided by:Better Homes and Gardens Real Estate Innovations
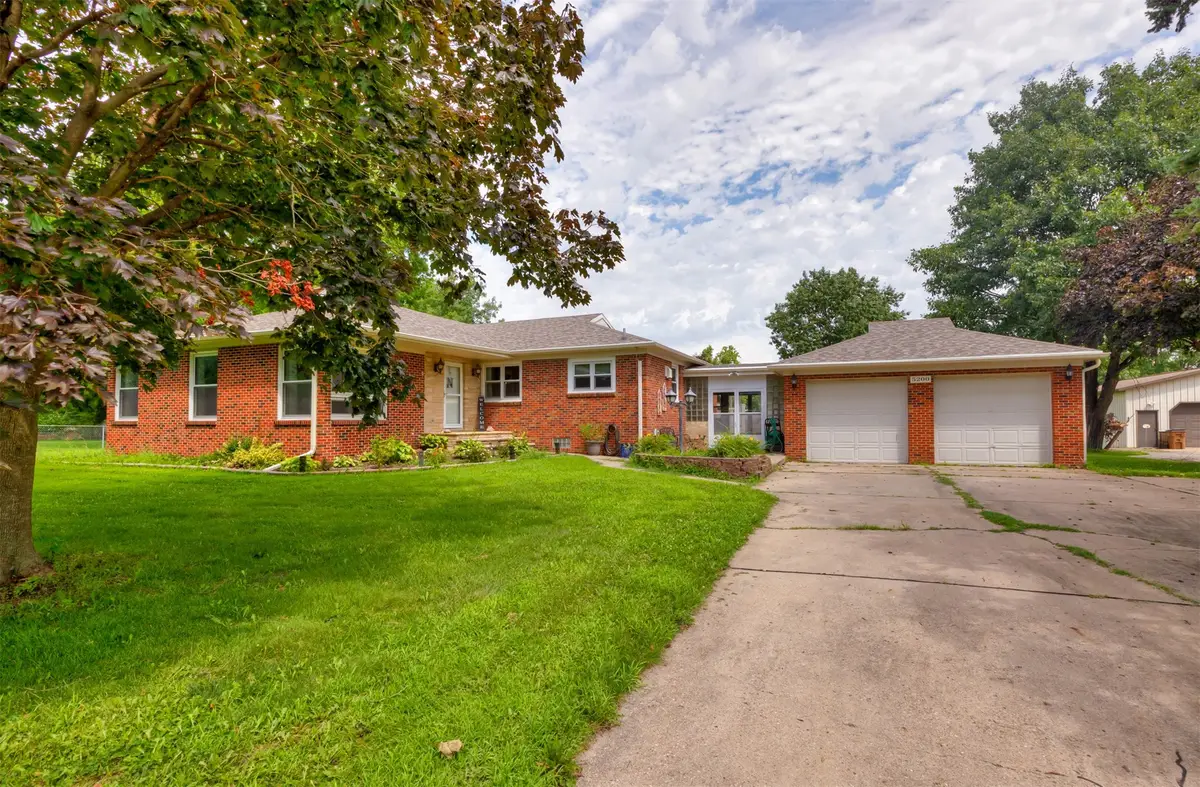
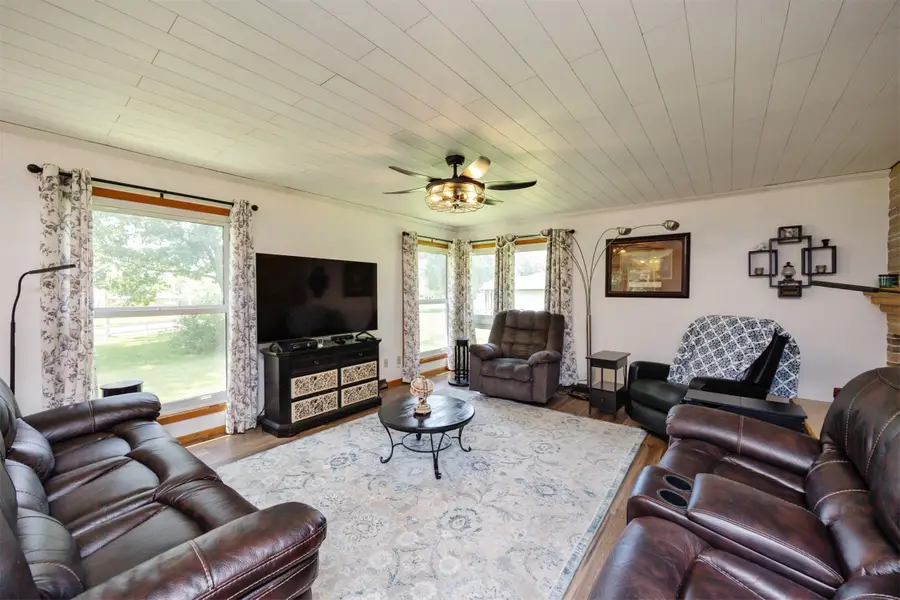
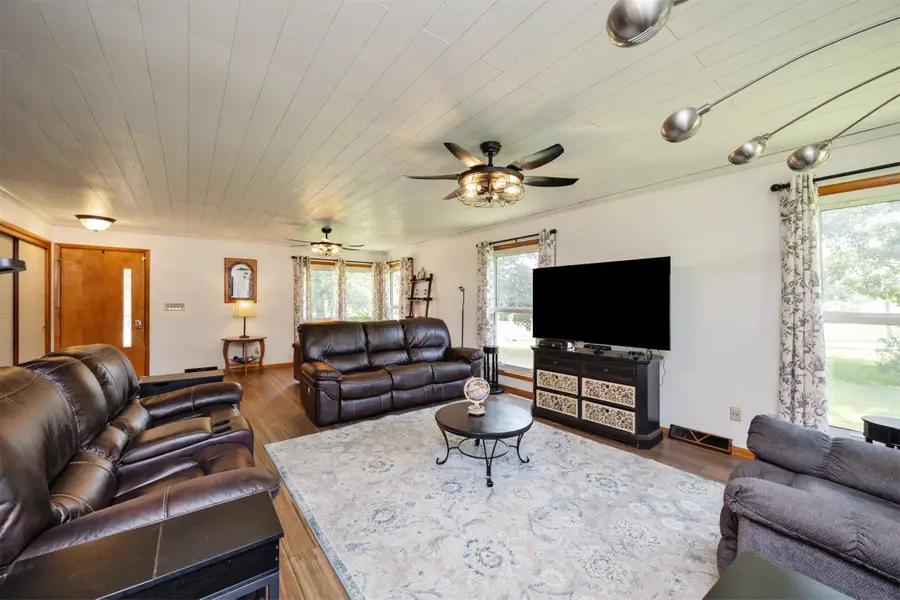
5200 E Oakwood Drive,Pleasant Hill, IA 50327
$290,000
- 3 Beds
- 2 Baths
- 1,933 sq. ft.
- Single family
- Pending
Listed by:lynn johnson
Office:re/max concepts
MLS#:723369
Source:IA_DMAAR
Price summary
- Price:$290,000
- Price per sq. ft.:$150.03
About this home
This all-brick ranch is ready for its next owners to make it their own. In 1955, this home was ahead of the times with its open floor plan. Step in the front door and you're greeted by a large spacious living room with a mid-century, stone fireplace that has a new gas insert. The living room is open to the dining room and kitchen for ease of entertaining. The three bedrooms and full bathroom are situated in the back of the home providing privacy from the main living spaces. The lower level is partially finished and includes a three-quarter bath. A breezeway connects the two-car garage to the home. Several major major things have been done including a new roof in 2021, new water heater in 2022, new furnace and a/c in 2023, new gas fireplace, the front of the home has new windows (living room, dining room, and kitchen), radon has been installed, kitchen has newer refrigerator and dishwasher, upstairs bathroom has been refreshed and has new sink, and newer floors in main living area of the home. Home sits on a flat .82 acre lot. Sellers have not used the indoor swim spa/hot tub but it could be brought back to life. With solid bones and great updates already in place, this home is full of potential!
Contact an agent
Home facts
- Year built:1955
- Listing Id #:723369
- Added:14 day(s) ago
- Updated:August 06, 2025 at 07:25 AM
Rooms and interior
- Bedrooms:3
- Total bathrooms:2
- Full bathrooms:1
- Living area:1,933 sq. ft.
Heating and cooling
- Cooling:Central Air
- Heating:Forced Air, Gas, Natural Gas
Structure and exterior
- Roof:Asphalt, Shingle
- Year built:1955
- Building area:1,933 sq. ft.
- Lot area:0.82 Acres
Utilities
- Water:Public
Finances and disclosures
- Price:$290,000
- Price per sq. ft.:$150.03
- Tax amount:$5,300
New listings near 5200 E Oakwood Drive
- Open Sun, 1 to 3pmNew
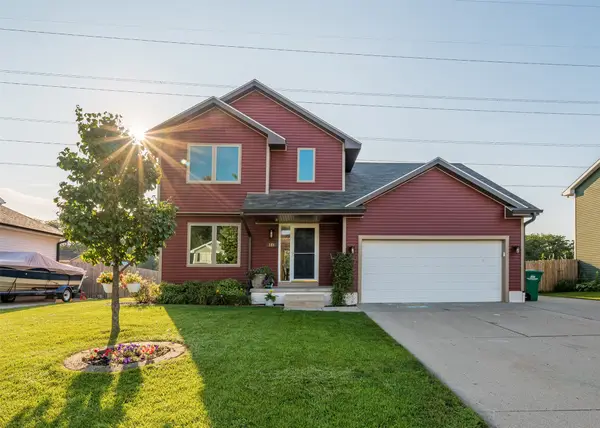 $315,000Active4 beds 3 baths1,595 sq. ft.
$315,000Active4 beds 3 baths1,595 sq. ft.185 Burr Oak Boulevard, Pleasant Hill, IA 50327
MLS# 724221Listed by: KELLER WILLIAMS ANKENY METRO - New
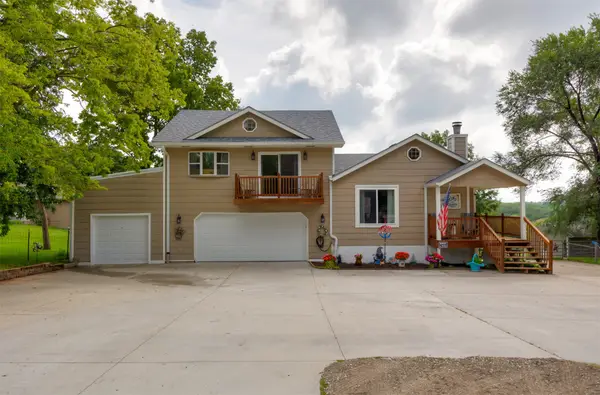 $499,000Active3 beds 2 baths1,364 sq. ft.
$499,000Active3 beds 2 baths1,364 sq. ft.1129 SE 55th Street, Pleasant Hill, IA 50327
MLS# 724224Listed by: RE/MAX CONCEPTS - New
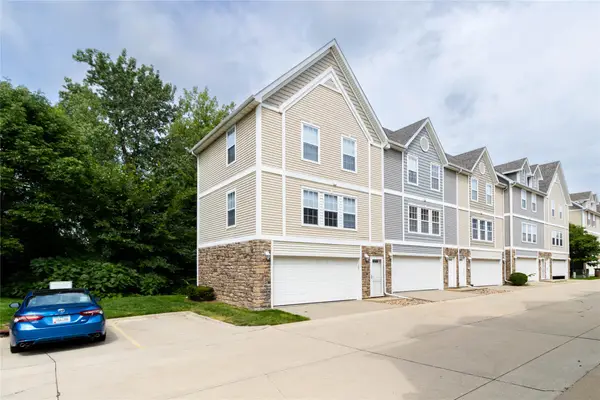 $177,900Active2 beds 2 baths1,056 sq. ft.
$177,900Active2 beds 2 baths1,056 sq. ft.1106 Fieldstone Lane, Pleasant Hill, IA 50327
MLS# 724102Listed by: KELLER WILLIAMS REALTY GDM - Open Sun, 3 to 5pmNew
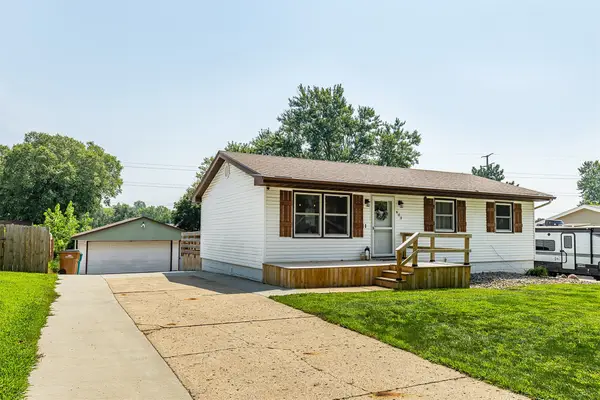 $285,000Active4 beds 3 baths960 sq. ft.
$285,000Active4 beds 3 baths960 sq. ft.603 Parkwood Boulevard, Pleasant Hill, IA 50327
MLS# 723571Listed by: RE/MAX CONCEPTS 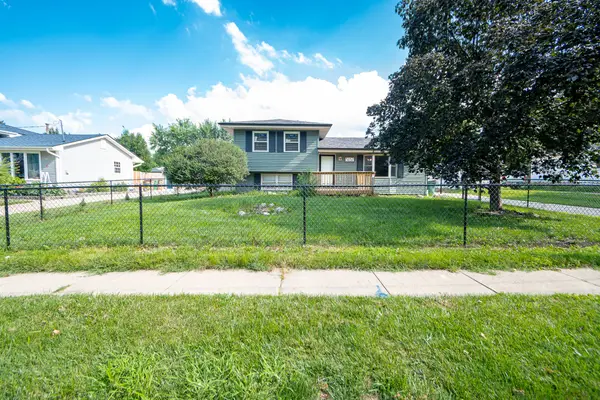 $333,333Active3 beds 2 baths928 sq. ft.
$333,333Active3 beds 2 baths928 sq. ft.5157 Walnut Drive, Pleasant Hill, IA 50327
MLS# 723478Listed by: LPT REALTY, LLC- Open Sun, 1 to 3pm
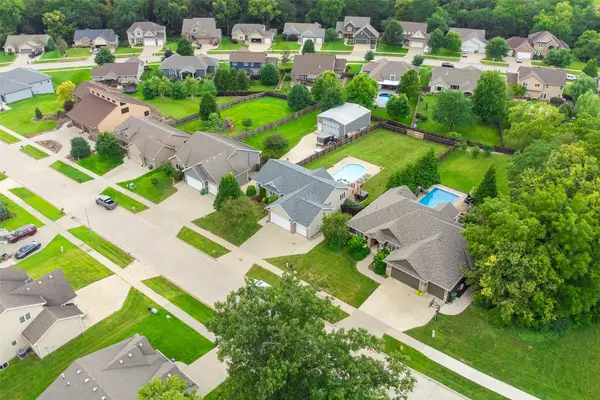 $464,999Active4 beds 3 baths1,580 sq. ft.
$464,999Active4 beds 3 baths1,580 sq. ft.5474 Pine Valley Drive, Pleasant Hill, IA 50327
MLS# 723421Listed by: RE/MAX REVOLUTION 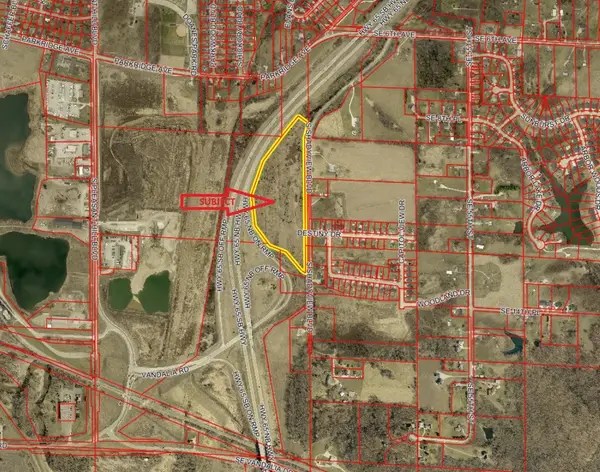 $299,900Active19.19 Acres
$299,900Active19.19 Acres900 Block S Shadyview Drive, Pleasant Hill, IA 50327
MLS# 723121Listed by: KESTERSON REALTY & APPRAISAL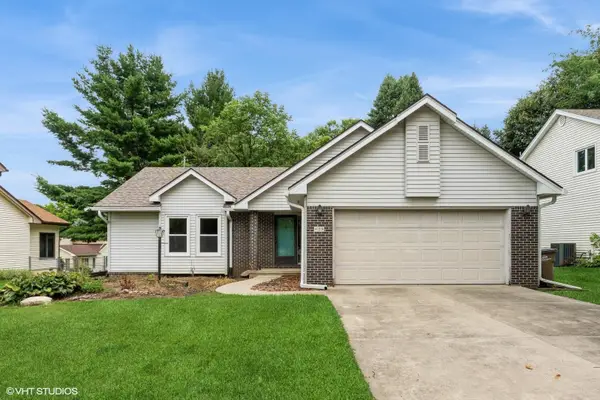 $235,000Pending3 beds 2 baths1,201 sq. ft.
$235,000Pending3 beds 2 baths1,201 sq. ft.409 Hawthorn Circle, Pleasant Hill, IA 50327
MLS# 723070Listed by: RE/MAX CONCEPTS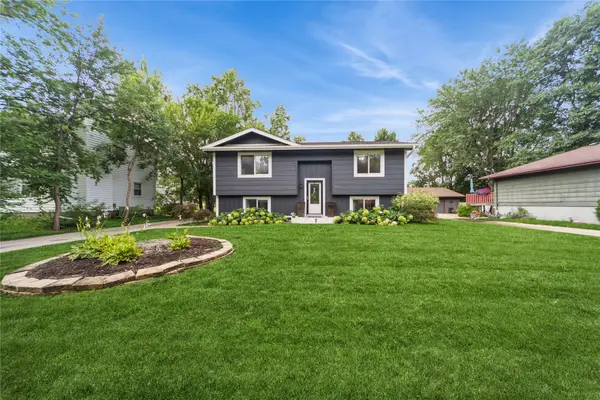 $265,000Pending3 beds 2 baths893 sq. ft.
$265,000Pending3 beds 2 baths893 sq. ft.4463 Concord Drive, Pleasant Hill, IA 50327
MLS# 722853Listed by: KELLER WILLIAMS ANKENY METRO
