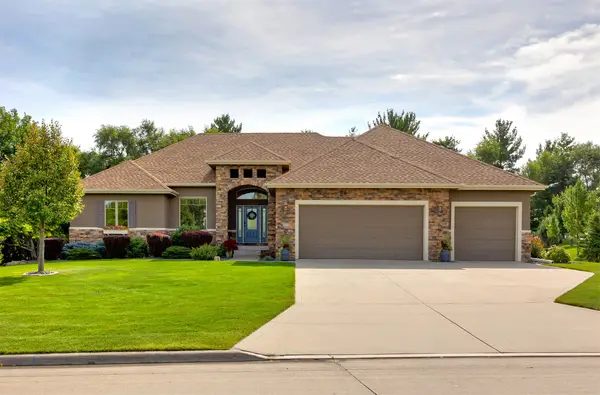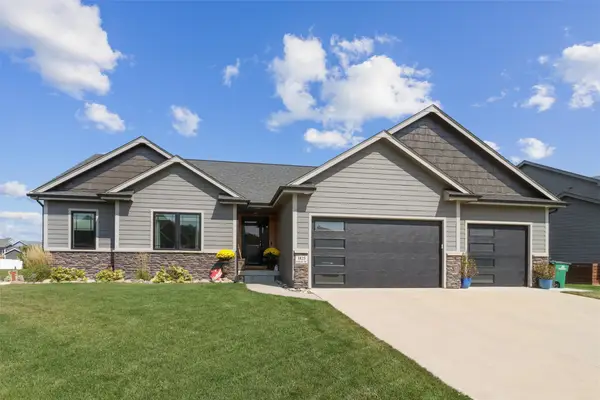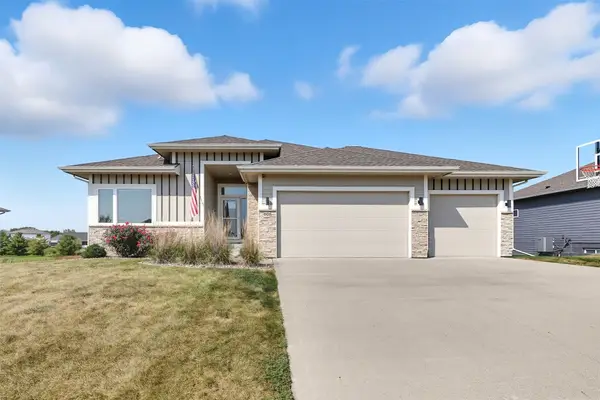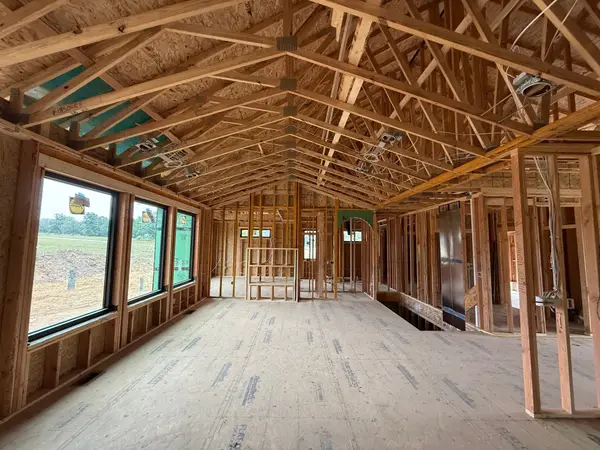1150 Cardinal Drive, Polk City, IA 50226
Local realty services provided by:Better Homes and Gardens Real Estate Innovations
Listed by:kane powell
Office:lake panorama realty
MLS#:724307
Source:IA_DMAAR
Price summary
- Price:$619,000
- Price per sq. ft.:$220.99
About this home
Welcome to 1150 Cardinal Drive—a thoughtfully designed, move-in ready residence in the highly sought-after Lost Lake Estates of Polk City. Built in 2017/18 by Ridgewood Homes, this spacious 5-bedroom, 4-bath home offers over 4,000 sq ft of stylish, functional living space. Tucked on a peaceful cul-de-sac street, it’s ideally located near Neal Smith Trail, Saylorville Lake, Big Creek, Jester Park, and TCI Golf Course. Step inside to soaring ceilings, quality finishes, and abundant natural light that enhances the open-concept main level. The inviting living area features a stunning stone fireplace which flows seamlessly into the kitchen, complete with a large center island, quartz countertops, walk-in pantry, and ample cabinetry. Also included on the main floor is a dedicated home office and a four-season room, offering comfort and versatility year-round. Upstairs, find four generously sized bedrooms, including the owner’s suite with a custom-tiled shower, dual vanity, and spacious walk-in closet. A full bath with double sinks and a convenient laundry room complete the upper level. The finished lower level adds more living space with a 5th bedroom, a non-conforming 6th room, full bath, and large family room—perfect for movie nights or game-day gatherings. Outdoors, enjoy a .35-acre lot, garage-style bar top door to the patio, heated 4-car tandem garage, and in-ground sprinklers. This home truly delivers comfort, recreation, and convenience—schedule your private showing today!
Contact an agent
Home facts
- Year built:2017
- Listing ID #:724307
- Added:39 day(s) ago
- Updated:September 24, 2025 at 04:55 PM
Rooms and interior
- Bedrooms:5
- Total bathrooms:4
- Full bathrooms:2
- Half bathrooms:1
- Living area:2,801 sq. ft.
Heating and cooling
- Cooling:Central Air
- Heating:Forced Air, Gas, Natural Gas
Structure and exterior
- Roof:Asphalt, Shingle
- Year built:2017
- Building area:2,801 sq. ft.
- Lot area:0.35 Acres
Utilities
- Water:Public
- Sewer:Public Sewer
Finances and disclosures
- Price:$619,000
- Price per sq. ft.:$220.99
- Tax amount:$10,428 (2024)
New listings near 1150 Cardinal Drive
- Open Sun, 1 to 3pmNew
 $425,000Active3 beds 2 baths1,585 sq. ft.
$425,000Active3 beds 2 baths1,585 sq. ft.520 Meadows Court, Polk City, IA 50226
MLS# 726716Listed by: LPT REALTY, LLC - New
 $525,000Active4 beds 3 baths1,548 sq. ft.
$525,000Active4 beds 3 baths1,548 sq. ft.234 Crossroads Court, Polk City, IA 50226
MLS# 726735Listed by: RE/MAX PRECISION - New
 $519,900Active4 beds 4 baths1,824 sq. ft.
$519,900Active4 beds 4 baths1,824 sq. ft.1340 Twelve Oaks Drive, Polk City, IA 50226
MLS# 726609Listed by: RE/MAX CONCEPTS - Open Sat, 10am to 12pmNew
 $419,900Active4 beds 4 baths1,753 sq. ft.
$419,900Active4 beds 4 baths1,753 sq. ft.421 E Southside Drive, Polk City, IA 50226
MLS# 726492Listed by: RE/MAX CONCEPTS  $729,900Pending4 beds 3 baths2,142 sq. ft.
$729,900Pending4 beds 3 baths2,142 sq. ft.313 Oakwood Drive, Polk City, IA 50226
MLS# 726164Listed by: RE/MAX PRECISION- Open Sun, 1 to 3pm
 $749,900Active4 beds 4 baths1,850 sq. ft.
$749,900Active4 beds 4 baths1,850 sq. ft.1825 Falcon Drive, Polk City, IA 50226
MLS# 726081Listed by: LPT REALTY, LLC  $545,000Active5 beds 3 baths1,692 sq. ft.
$545,000Active5 beds 3 baths1,692 sq. ft.608 Lost Lake Drive, Polk City, IA 50226
MLS# 726039Listed by: RE/MAX CONCEPTS $450,000Pending2 beds 2 baths1,666 sq. ft.
$450,000Pending2 beds 2 baths1,666 sq. ft.9751 NW 126th Avenue, Polk City, IA 50226
MLS# 726038Listed by: KELLER WILLIAMS REALTY GDM $540,000Active5 beds 3 baths1,667 sq. ft.
$540,000Active5 beds 3 baths1,667 sq. ft.709 Walker Circle, Polk City, IA 50226
MLS# 726007Listed by: RE/MAX CONCEPTS $664,900Active4 beds 3 baths1,761 sq. ft.
$664,900Active4 beds 3 baths1,761 sq. ft.1550 E Red Cedar Drive, Polk City, IA 50226
MLS# 724970Listed by: CALIBER REALTY
