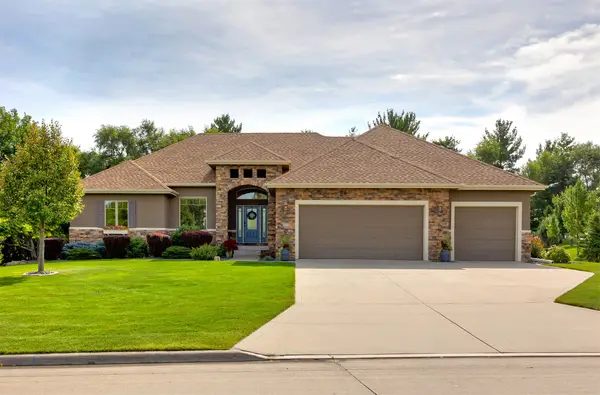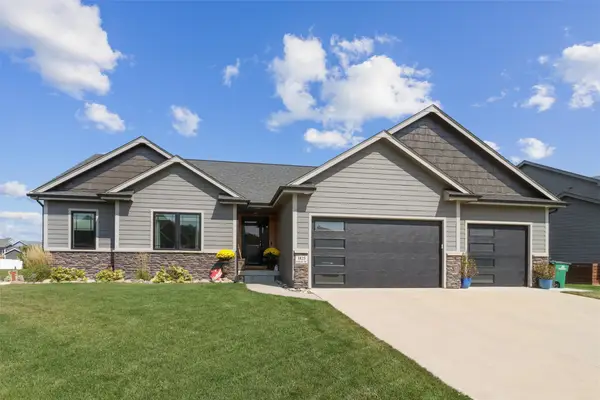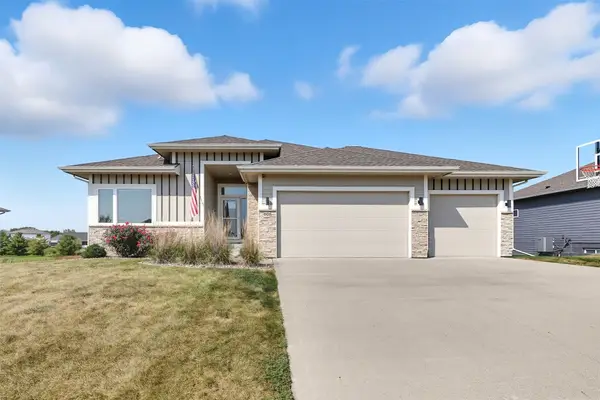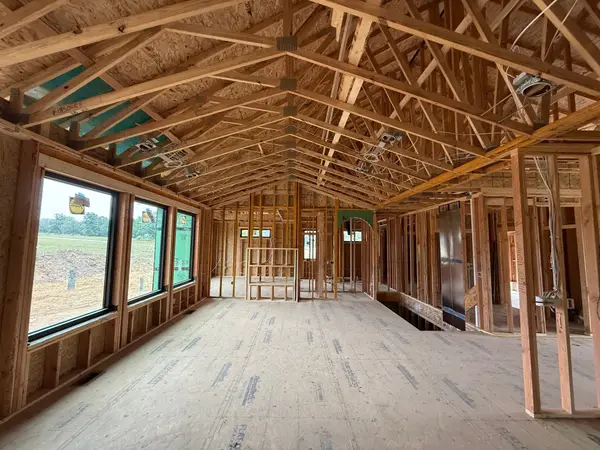1201 Oakwood Drive, Polk City, IA 50226
Local realty services provided by:Better Homes and Gardens Real Estate Innovations
Listed by:joann manning
Office:iowa realty mills crossing
MLS#:716676
Source:IA_DMAAR
Price summary
- Price:$1,140,000
- Price per sq. ft.:$535.71
- Monthly HOA dues:$16.83
About this home
Architect's Own Masterpiece- One of a kind walkout ranch on 1 acre. This extraordinary custom-designed and built walkout ranch is a rare blend of architectural vision and luxurious craftsmanship, tucked on a serene and private acre homesite at the back of a cul-de-sac. Designed and meticulously constructed by the architect as their personal residence, every detail has been elevated to an exceptional standard. Once inside you will experience the highest level of finishes and fixtures throughout. The home also offers zero entry and 3 ft. doors for handicap accessibility and an adorable theater just for the kids. The gourmet kitchen is outfitted with Sub-Zero and Wolf appliances including warming oven seamlessly blending performance with style. Two fireplaces add warmth and ambiance, while expansive triple-pane windows bathe the home in natural light and frame picturesque views of the surrounding landscape full of blooming trees. Comfort and efficiency are at the forefront as well with geothermal heating/cooling plus heated floors. The spacious 5 car garage offers ample room for vehicles, boats and storage. Every inch of this home truly reflects thoughtful decision and high-end luxury making it a true sanctuary of sophistication and comfort. See additional list of features.
Contact an agent
Home facts
- Year built:2006
- Listing ID #:716676
- Added:152 day(s) ago
- Updated:September 11, 2025 at 02:56 PM
Rooms and interior
- Bedrooms:4
- Total bathrooms:3
- Full bathrooms:2
- Living area:2,128 sq. ft.
Heating and cooling
- Cooling:Geothermal
- Heating:Geothermal
Structure and exterior
- Roof:Asphalt, Shingle
- Year built:2006
- Building area:2,128 sq. ft.
- Lot area:1 Acres
Utilities
- Water:Public
- Sewer:Public Sewer
Finances and disclosures
- Price:$1,140,000
- Price per sq. ft.:$535.71
- Tax amount:$12,478
New listings near 1201 Oakwood Drive
- Open Sun, 1 to 3pmNew
 $425,000Active3 beds 2 baths1,585 sq. ft.
$425,000Active3 beds 2 baths1,585 sq. ft.520 Meadows Court, Polk City, IA 50226
MLS# 726716Listed by: LPT REALTY, LLC - New
 $525,000Active4 beds 3 baths1,548 sq. ft.
$525,000Active4 beds 3 baths1,548 sq. ft.234 Crossroads Court, Polk City, IA 50226
MLS# 726735Listed by: RE/MAX PRECISION - New
 $519,900Active4 beds 4 baths1,824 sq. ft.
$519,900Active4 beds 4 baths1,824 sq. ft.1340 Twelve Oaks Drive, Polk City, IA 50226
MLS# 726609Listed by: RE/MAX CONCEPTS - Open Sat, 10am to 12pmNew
 $419,900Active4 beds 4 baths1,753 sq. ft.
$419,900Active4 beds 4 baths1,753 sq. ft.421 E Southside Drive, Polk City, IA 50226
MLS# 726492Listed by: RE/MAX CONCEPTS  $729,900Pending4 beds 3 baths2,142 sq. ft.
$729,900Pending4 beds 3 baths2,142 sq. ft.313 Oakwood Drive, Polk City, IA 50226
MLS# 726164Listed by: RE/MAX PRECISION- Open Sun, 1 to 3pm
 $749,900Active4 beds 4 baths1,850 sq. ft.
$749,900Active4 beds 4 baths1,850 sq. ft.1825 Falcon Drive, Polk City, IA 50226
MLS# 726081Listed by: LPT REALTY, LLC  $545,000Active5 beds 3 baths1,692 sq. ft.
$545,000Active5 beds 3 baths1,692 sq. ft.608 Lost Lake Drive, Polk City, IA 50226
MLS# 726039Listed by: RE/MAX CONCEPTS $450,000Pending2 beds 2 baths1,666 sq. ft.
$450,000Pending2 beds 2 baths1,666 sq. ft.9751 NW 126th Avenue, Polk City, IA 50226
MLS# 726038Listed by: KELLER WILLIAMS REALTY GDM $540,000Active5 beds 3 baths1,667 sq. ft.
$540,000Active5 beds 3 baths1,667 sq. ft.709 Walker Circle, Polk City, IA 50226
MLS# 726007Listed by: RE/MAX CONCEPTS $664,900Active4 beds 3 baths1,761 sq. ft.
$664,900Active4 beds 3 baths1,761 sq. ft.1550 E Red Cedar Drive, Polk City, IA 50226
MLS# 724970Listed by: CALIBER REALTY
