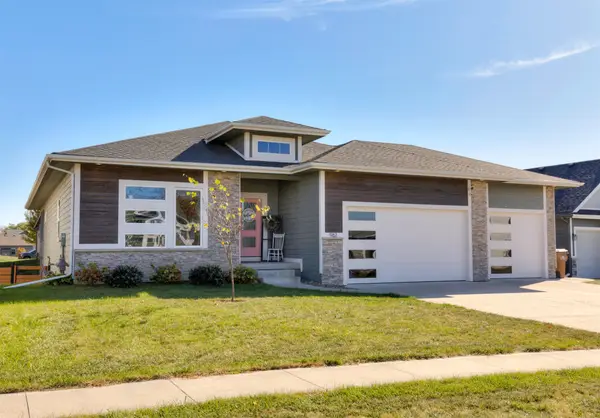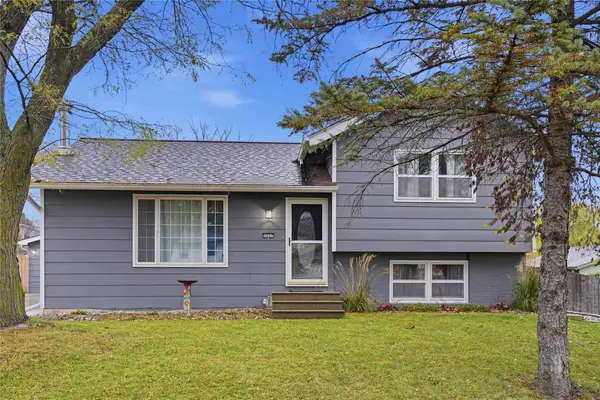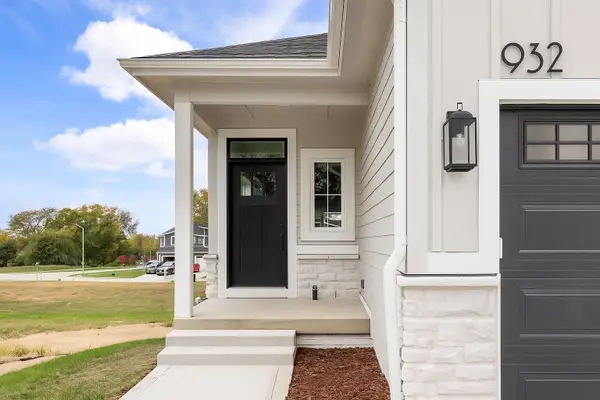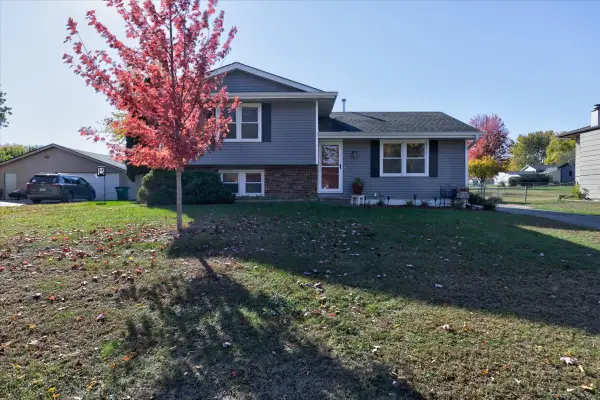1604 Westside Drive, Polk City, IA 50226
Local realty services provided by:Better Homes and Gardens Real Estate Innovations
1604 Westside Drive,Polk City, IA 50226
$519,900
- 4 Beds
- 3 Baths
- 1,613 sq. ft.
- Single family
- Pending
Listed by: jaime blue
Office: jln realty company, llc.
MLS#:719545
Source:IA_DMAAR
Price summary
- Price:$519,900
- Price per sq. ft.:$322.32
About this home
*1,000 CLOSING CREDIT WITH PREFERRED LENDER* Welcome to this beautifully maintained 4 bed 3 bath ranch home nestled in the desirable community of Polk City. Offering the perfect blend of comfort, functionality and small-town charm, this spacious home is ideal for families or anyone looking for single-level living with room to grow. Step inside to a warm and inviting open-concept layout. The kitchen boasts modern black stainless steel appliances, granite countertops, ample cabinetry and a convenient breakfast bar, making it perfect for everyday living or entertaining guests. A generous dining area flows seamlessly to the outdoor covered patio—ideal for summer BBQs or enjoying a quiet evening outdoors. In the backyard, you’ll find trees planted for future privacy and a walkway nearby to The Neal Smith Trail limiting backyard neighbors. The main level includes a spacious primary suite complete with a private en-suite bath and walk-in closet, along with two additional bedrooms and full bath. Downstairs, a finished lower level adds even more living space with a large family room, wet bar, 4th bedroom, full bath and plenty of storage. Enjoy a large, well-kept yard with 3 car garage and all the peace of mind that comes with a home that’s been lovingly cared for. Located just minutes from Saylorville Lake, West Elementary School, parks, trails and all that Polk City has to offer, this home is a must see! Call today to schedule your tour.
Contact an agent
Home facts
- Year built:2019
- Listing ID #:719545
- Added:157 day(s) ago
- Updated:November 11, 2025 at 08:51 AM
Rooms and interior
- Bedrooms:4
- Total bathrooms:3
- Full bathrooms:2
- Living area:1,613 sq. ft.
Heating and cooling
- Cooling:Central Air
- Heating:Forced Air, Gas, Natural Gas
Structure and exterior
- Roof:Asphalt, Shingle
- Year built:2019
- Building area:1,613 sq. ft.
- Lot area:0.37 Acres
Utilities
- Water:Public
- Sewer:Public Sewer
Finances and disclosures
- Price:$519,900
- Price per sq. ft.:$322.32
- Tax amount:$7,694 (2025)
New listings near 1604 Westside Drive
- New
 $480,000Active4 beds 3 baths1,558 sq. ft.
$480,000Active4 beds 3 baths1,558 sq. ft.961 Pelican Drive, Polk City, IA 50226
MLS# 730118Listed by: LPT REALTY, LLC - New
 $309,900Active3 beds 2 baths1,328 sq. ft.
$309,900Active3 beds 2 baths1,328 sq. ft.1227 Sunset Street, Polk City, IA 50226
MLS# 730131Listed by: CENTURY 21 SIGNATURE - New
 $455,000Active4 beds 3 baths1,475 sq. ft.
$455,000Active4 beds 3 baths1,475 sq. ft.932 Roosevelt Street, Polk City, IA 50226
MLS# 730128Listed by: RE/MAX PRECISION  $399,990Pending5 beds 4 baths2,053 sq. ft.
$399,990Pending5 beds 4 baths2,053 sq. ft.1090 Hillside Place, Polk City, IA 50226
MLS# 730044Listed by: DRH REALTY OF IOWA, LLC- New
 $519,000Active5 beds 3 baths1,556 sq. ft.
$519,000Active5 beds 3 baths1,556 sq. ft.401 Oakford Lane, Polk City, IA 50226
MLS# 729995Listed by: RE/MAX CONCEPTS - New
 $740,000Active6 beds 4 baths2,405 sq. ft.
$740,000Active6 beds 4 baths2,405 sq. ft.800 Lake View Avenue, Polk City, IA 50226
MLS# 729609Listed by: SPACE SIMPLY - Open Sun, 1 to 3pmNew
 $289,900Active4 beds 2 baths1,000 sq. ft.
$289,900Active4 beds 2 baths1,000 sq. ft.1208 Bel Aire Road, Polk City, IA 50226
MLS# 729498Listed by: KELLER WILLIAMS REALTY GDM - Open Sun, 1 to 3pm
 $294,900Active3 beds 2 baths1,052 sq. ft.
$294,900Active3 beds 2 baths1,052 sq. ft.417 Hillcrest Drive, Polk City, IA 50226
MLS# 729437Listed by: RE/MAX CONCEPTS  $669,900Active5 beds 3 baths1,798 sq. ft.
$669,900Active5 beds 3 baths1,798 sq. ft.716 E Bridge Road, Polk City, IA 50226
MLS# 729305Listed by: LPT REALTY, LLC- Open Wed, 10am to 12pm
 $1,550,000Active5 beds 5 baths3,235 sq. ft.
$1,550,000Active5 beds 5 baths3,235 sq. ft.1004 Oakwood Drive, Polk City, IA 50226
MLS# 729327Listed by: CENTURY 21 SIGNATURE
