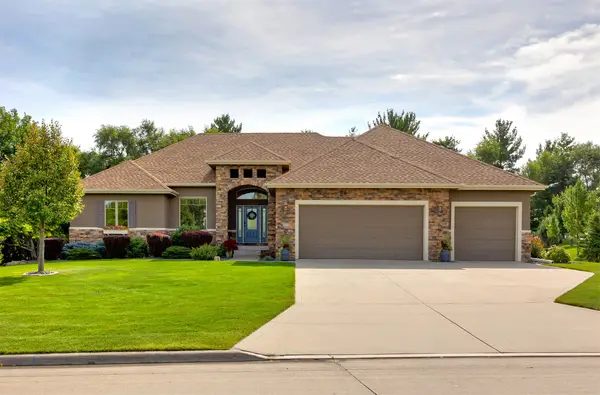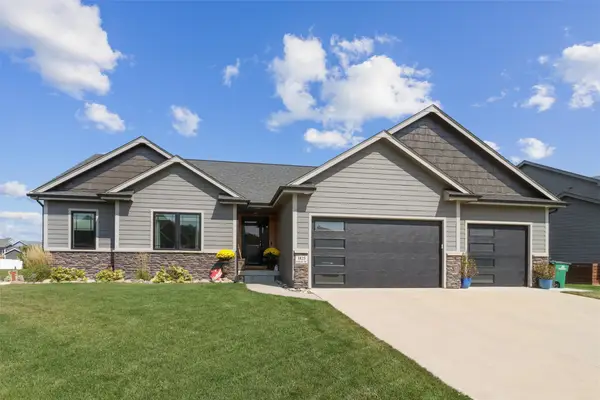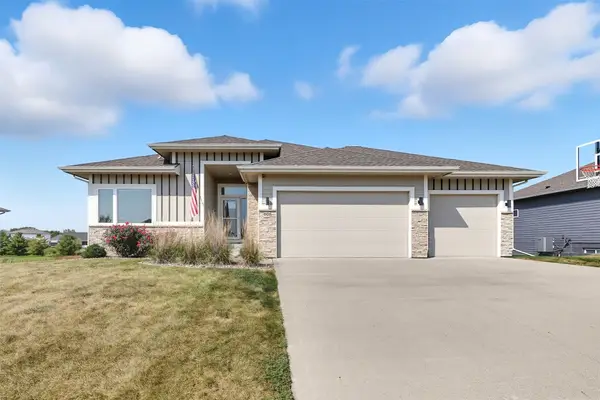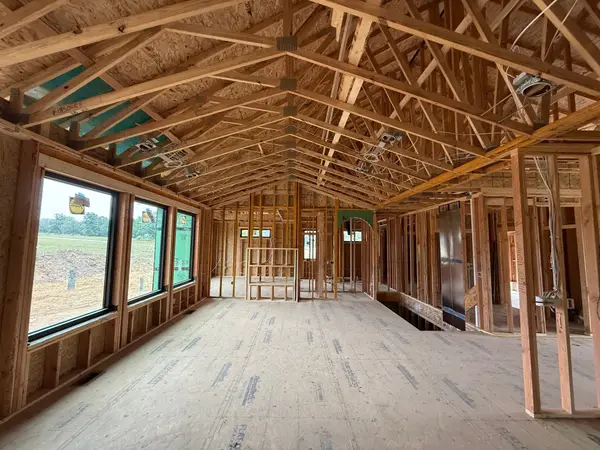1836 Falcon Drive, Polk City, IA 50226
Local realty services provided by:Better Homes and Gardens Real Estate Innovations
1836 Falcon Drive,Polk City, IA 50226
$975,000
- 6 Beds
- 7 Baths
- 3,018 sq. ft.
- Single family
- Pending
Listed by:danielle plank-harris
Office:re/max concepts
MLS#:722875
Source:IA_DMAAR
Price summary
- Price:$975,000
- Price per sq. ft.:$323.06
About this home
Stunning 1.5-story luxury home built in 2017 w/4598 sq ft. featuring 6 spacious bedrooms and 7 bathrooms, perfectly blending elegance, comfort, and functionality. Nestled in a serene setting on 0.339 of an acre partially surrounded by mature trees, this beautifully upgraded residence offers refined living with exceptional privacy. Inside, soaring ceilings, designer finishes, and abundant natural light welcome you into a bright, open floor plan. The gourmet kitchen boasts custom cabinetry and a large island, perfect for entertaining. Each bedroom includes its own en-suite bath. The primary suite is a private retreat with a spa-inspired bathroom. The newly finished lower level captivates, offering a full kitchen, floor- to- ceiling stone entertainment center with a 6' electric fireplace, surround sound speakers for a truly immersive theatre experience, 2 additional bedrooms, jack and jill bath, half bath with a urinal, and an attached utility garage. Outdoors, enjoy peaceful views with plenty of space to unwind on the screened in 14X20 patio, ideal for entertaining, relaxing, or enjoying the quiet beauty of the surroundings. A rare opportunity to own a move-in-ready, upscale home with room to grow.
Contact an agent
Home facts
- Year built:2017
- Listing ID #:722875
- Added:64 day(s) ago
- Updated:September 11, 2025 at 07:27 AM
Rooms and interior
- Bedrooms:6
- Total bathrooms:7
- Full bathrooms:4
- Half bathrooms:2
- Living area:3,018 sq. ft.
Heating and cooling
- Cooling:Central Air
- Heating:Heat Pump, Natural Gas
Structure and exterior
- Roof:Asphalt, Shingle
- Year built:2017
- Building area:3,018 sq. ft.
- Lot area:0.34 Acres
Utilities
- Water:Public
- Sewer:Public Sewer
Finances and disclosures
- Price:$975,000
- Price per sq. ft.:$323.06
- Tax amount:$16,809
New listings near 1836 Falcon Drive
- Open Sun, 1 to 3pmNew
 $425,000Active3 beds 2 baths1,585 sq. ft.
$425,000Active3 beds 2 baths1,585 sq. ft.520 Meadows Court, Polk City, IA 50226
MLS# 726716Listed by: LPT REALTY, LLC - Open Sun, 1 to 3pmNew
 $525,000Active4 beds 3 baths1,548 sq. ft.
$525,000Active4 beds 3 baths1,548 sq. ft.234 Crossroads Court, Polk City, IA 50226
MLS# 726735Listed by: RE/MAX PRECISION - New
 $519,900Active4 beds 4 baths1,824 sq. ft.
$519,900Active4 beds 4 baths1,824 sq. ft.1340 Twelve Oaks Drive, Polk City, IA 50226
MLS# 726609Listed by: RE/MAX CONCEPTS - Open Sat, 10am to 12pmNew
 $419,900Active4 beds 4 baths1,753 sq. ft.
$419,900Active4 beds 4 baths1,753 sq. ft.421 E Southside Drive, Polk City, IA 50226
MLS# 726492Listed by: RE/MAX CONCEPTS  $729,900Pending4 beds 3 baths2,142 sq. ft.
$729,900Pending4 beds 3 baths2,142 sq. ft.313 Oakwood Drive, Polk City, IA 50226
MLS# 726164Listed by: RE/MAX PRECISION- Open Sun, 1 to 3pm
 $749,900Active4 beds 4 baths1,850 sq. ft.
$749,900Active4 beds 4 baths1,850 sq. ft.1825 Falcon Drive, Polk City, IA 50226
MLS# 726081Listed by: LPT REALTY, LLC  $545,000Active5 beds 3 baths1,692 sq. ft.
$545,000Active5 beds 3 baths1,692 sq. ft.608 Lost Lake Drive, Polk City, IA 50226
MLS# 726039Listed by: RE/MAX CONCEPTS $450,000Pending2 beds 2 baths1,666 sq. ft.
$450,000Pending2 beds 2 baths1,666 sq. ft.9751 NW 126th Avenue, Polk City, IA 50226
MLS# 726038Listed by: KELLER WILLIAMS REALTY GDM $540,000Active5 beds 3 baths1,667 sq. ft.
$540,000Active5 beds 3 baths1,667 sq. ft.709 Walker Circle, Polk City, IA 50226
MLS# 726007Listed by: RE/MAX CONCEPTS $664,900Active4 beds 3 baths1,761 sq. ft.
$664,900Active4 beds 3 baths1,761 sq. ft.1550 E Red Cedar Drive, Polk City, IA 50226
MLS# 724970Listed by: CALIBER REALTY
