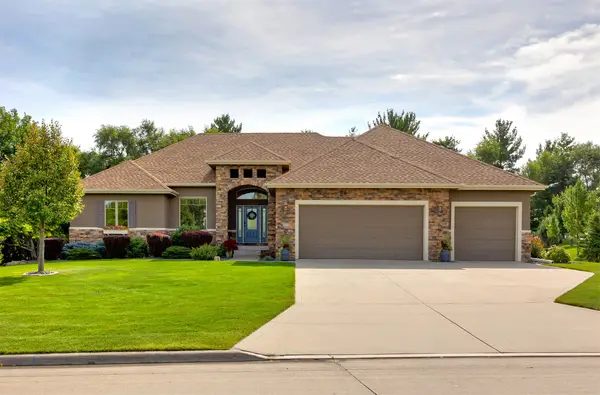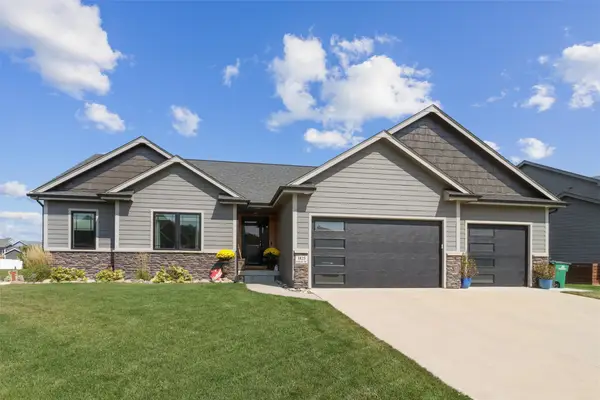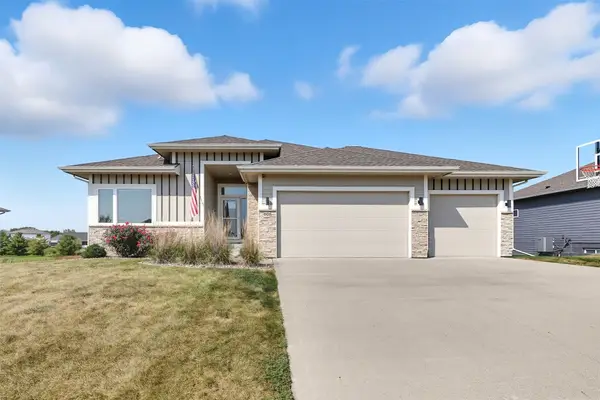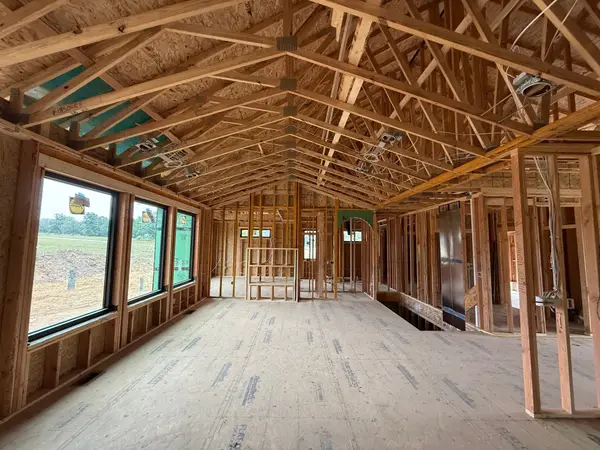921 Timber Valley Drive, Polk City, IA 50226
Local realty services provided by:Better Homes and Gardens Real Estate Innovations
921 Timber Valley Drive,Polk City, IA 50226
$825,000
- 4 Beds
- 4 Baths
- 2,136 sq. ft.
- Single family
- Pending
Listed by:escher, jake
Office:re/max real estate center
MLS#:709670
Source:IA_DMAAR
Price summary
- Price:$825,000
- Price per sq. ft.:$386.24
About this home
The property you've been waiting for is finally on the market! Welcome to 921 Timber Valley Drive, a stunning executive home situated on the TCI golf course that truly exceeds all expectations.
From the moment you arrive, you'll fall in love with the breathtaking curb appeal and the gorgeous, serene neighborhood. Step inside to be greeted by a grand entrance leading to nearly 4,000 square feet of high-end finishes and sweeping views of your wooded backyard.
Built in 2022, this luxury home was meticulously designed with no expense spared. The expansive living room features an oversized fireplace, setting the stage for warmth and relaxation. Adjacent to the living space is a show-stopping kitchen that is nothing short of spectacular. Highlighted by a huge island, stunning quartz countertops, and a show stopping custom backsplash you won’t find anywhere else, this kitchen is a dream come true. Complete with high-end appliances, including a Fisher & Paykel double fridge, it’s perfect for entertaining and preparing chef-quality meals.
Just off the kitchen, you’ll find a spacious covered deck, ideal for year-round grilling and enjoying the outdoors. A large walk-in pantry, cleverly connected to the garage entrance, provides easy access for unloading groceries without trekking through the house.
The main floor offers a luxurious primary suite that feels like your private oasis. Wake up to beautiful views every morning in this spacious retreat.
Contact an agent
Home facts
- Year built:2022
- Listing ID #:709670
- Added:107 day(s) ago
- Updated:September 11, 2025 at 07:27 AM
Rooms and interior
- Bedrooms:4
- Total bathrooms:4
- Full bathrooms:2
- Half bathrooms:1
- Living area:2,136 sq. ft.
Heating and cooling
- Cooling:Central Air
- Heating:Forced Air, Gas
Structure and exterior
- Year built:2022
- Building area:2,136 sq. ft.
- Lot area:0.35 Acres
Utilities
- Water:Public
- Sewer:Public Sewer
Finances and disclosures
- Price:$825,000
- Price per sq. ft.:$386.24
- Tax amount:$13,415
New listings near 921 Timber Valley Drive
- Open Sun, 1 to 3pmNew
 $425,000Active3 beds 2 baths1,585 sq. ft.
$425,000Active3 beds 2 baths1,585 sq. ft.520 Meadows Court, Polk City, IA 50226
MLS# 726716Listed by: LPT REALTY, LLC - New
 $525,000Active4 beds 3 baths1,548 sq. ft.
$525,000Active4 beds 3 baths1,548 sq. ft.234 Crossroads Court, Polk City, IA 50226
MLS# 726735Listed by: RE/MAX PRECISION - New
 $519,900Active4 beds 4 baths1,824 sq. ft.
$519,900Active4 beds 4 baths1,824 sq. ft.1340 Twelve Oaks Drive, Polk City, IA 50226
MLS# 726609Listed by: RE/MAX CONCEPTS - Open Sat, 10am to 12pmNew
 $419,900Active4 beds 4 baths1,753 sq. ft.
$419,900Active4 beds 4 baths1,753 sq. ft.421 E Southside Drive, Polk City, IA 50226
MLS# 726492Listed by: RE/MAX CONCEPTS  $729,900Pending4 beds 3 baths2,142 sq. ft.
$729,900Pending4 beds 3 baths2,142 sq. ft.313 Oakwood Drive, Polk City, IA 50226
MLS# 726164Listed by: RE/MAX PRECISION- Open Sun, 1 to 3pm
 $749,900Active4 beds 4 baths1,850 sq. ft.
$749,900Active4 beds 4 baths1,850 sq. ft.1825 Falcon Drive, Polk City, IA 50226
MLS# 726081Listed by: LPT REALTY, LLC  $545,000Active5 beds 3 baths1,692 sq. ft.
$545,000Active5 beds 3 baths1,692 sq. ft.608 Lost Lake Drive, Polk City, IA 50226
MLS# 726039Listed by: RE/MAX CONCEPTS $450,000Pending2 beds 2 baths1,666 sq. ft.
$450,000Pending2 beds 2 baths1,666 sq. ft.9751 NW 126th Avenue, Polk City, IA 50226
MLS# 726038Listed by: KELLER WILLIAMS REALTY GDM $540,000Active5 beds 3 baths1,667 sq. ft.
$540,000Active5 beds 3 baths1,667 sq. ft.709 Walker Circle, Polk City, IA 50226
MLS# 726007Listed by: RE/MAX CONCEPTS $664,900Active4 beds 3 baths1,761 sq. ft.
$664,900Active4 beds 3 baths1,761 sq. ft.1550 E Red Cedar Drive, Polk City, IA 50226
MLS# 724970Listed by: CALIBER REALTY
