3320 SE 96th Street, Runnells, IA 50237
Local realty services provided by:Better Homes and Gardens Real Estate Innovations
3320 SE 96th Street,Runnells, IA 50237
$664,900
- 5 Beds
- 4 Baths
- 2,024 sq. ft.
- Single family
- Pending
Listed by: kristina leek
Office: re/max precision
MLS#:711164
Source:IA_DMAAR
Price summary
- Price:$664,900
- Price per sq. ft.:$328.51
About this home
Welcome to your dream home in the Bayberry floor plan! This exquisite residence boasts a generous 3,511 square feet of living space, offering a perfect blend of functionality and style. With 5 bedrooms, 3.5 bathrooms, a 3-stall garage, and a range of remarkable features, this home is designed to meet all your needs.
Come see the quality finishes you've come to expect with Sage Homes. Sleek quartz countertops, soft close doors and drawers, a large island, and a hidden pantry are some of the features found in this well-appointed kitchen. Other luxury upgrades include a tile master shower, full stone fireplace, covered deck, water softener, tray ceilings, and upgraded light and flooring packages. The home is HERS energy certified and carries a 1-year builder warranty.
This Bayberry floor plan home offers a perfect combination of functionality, style, and versatility. Schedule your showing today, and welcome to the home of your dreams! All information obtained from seller and public records.
Contact an agent
Home facts
- Year built:2025
- Listing ID #:711164
- Added:343 day(s) ago
- Updated:January 10, 2026 at 08:47 AM
Rooms and interior
- Bedrooms:5
- Total bathrooms:4
- Full bathrooms:3
- Half bathrooms:1
- Living area:2,024 sq. ft.
Heating and cooling
- Cooling:Central Air
- Heating:Natural Gas, Propane
Structure and exterior
- Roof:Asphalt, Shingle
- Year built:2025
- Building area:2,024 sq. ft.
- Lot area:0.99 Acres
Utilities
- Water:Rural
- Sewer:Septic Tank
Finances and disclosures
- Price:$664,900
- Price per sq. ft.:$328.51
- Tax amount:$29
New listings near 3320 SE 96th Street
- New
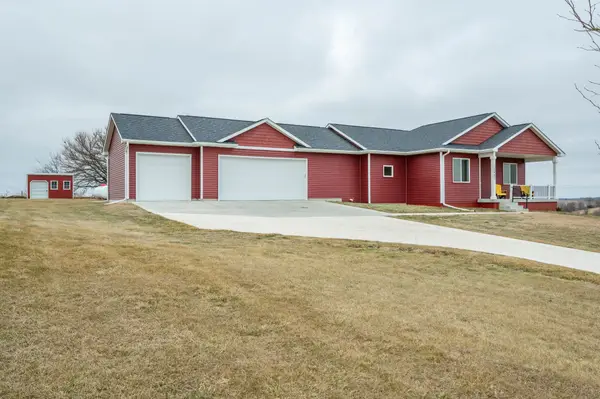 $565,000Active5 beds 4 baths1,729 sq. ft.
$565,000Active5 beds 4 baths1,729 sq. ft.1462 SE 108th Street, Runnells, IA 50237
MLS# 732226Listed by: RE/MAX CONCEPTS-AMES 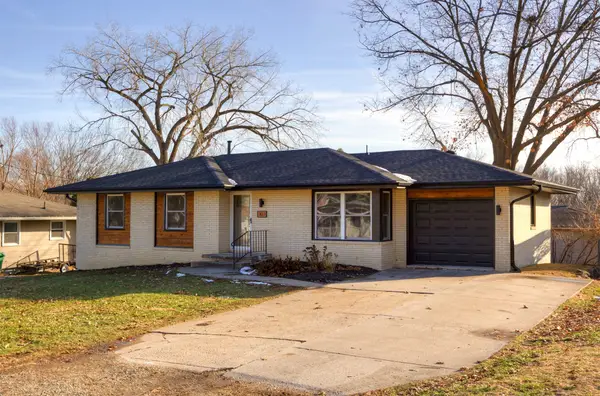 $294,900Active3 beds 1 baths1,192 sq. ft.
$294,900Active3 beds 1 baths1,192 sq. ft.303 W Mckinney Street, Runnells, IA 50237
MLS# 731977Listed by: CENTURY 21 SIGNATURE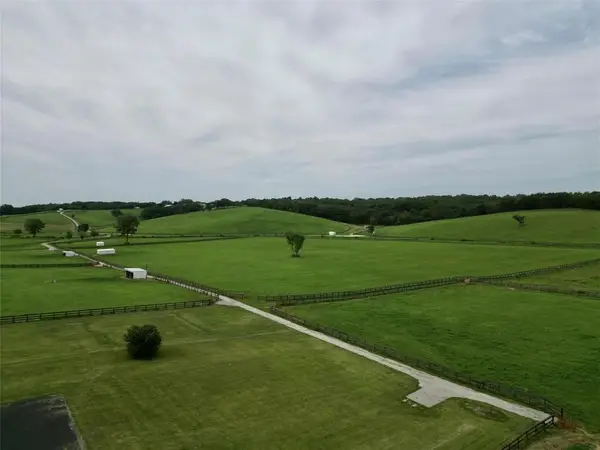 $3,600,000Active3 beds 1 baths1,128 sq. ft.
$3,600,000Active3 beds 1 baths1,128 sq. ft.3356 SE 82nd Street, Runnells, IA 50237
MLS# 731513Listed by: RE/MAX CONCEPTS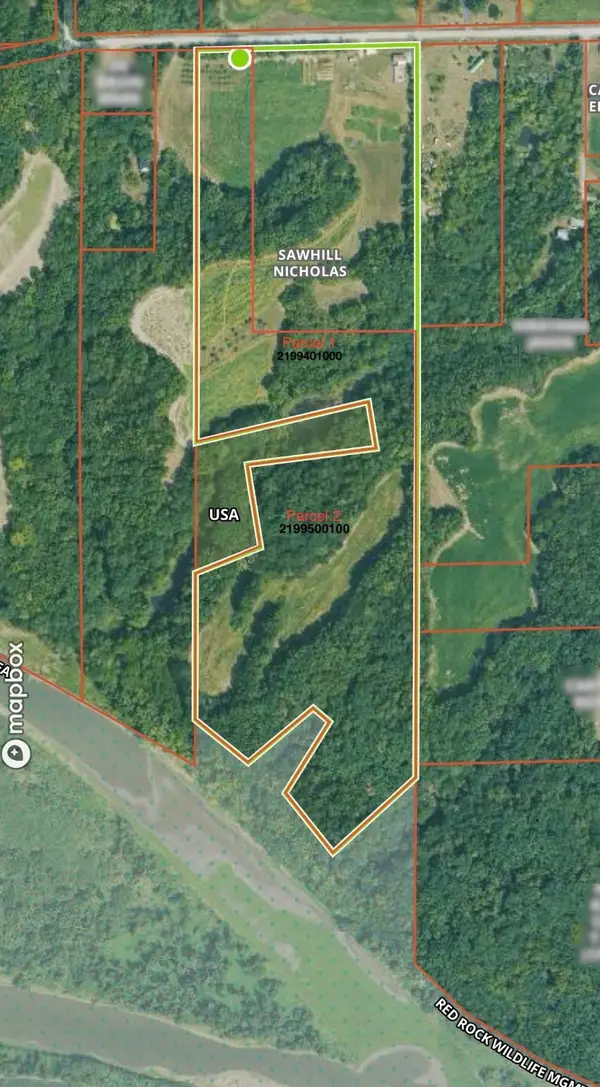 $580,000Active33.79 Acres
$580,000Active33.79 Acres0 County Line Road, Runnells, IA 50237
MLS# 731093Listed by: SUNDANCE REALTY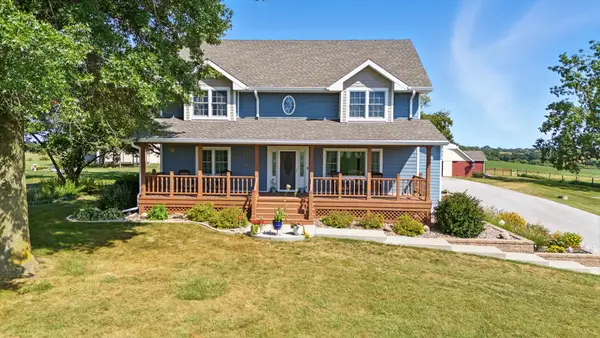 $750,000Pending5 beds 4 baths2,947 sq. ft.
$750,000Pending5 beds 4 baths2,947 sq. ft.6121 SE 104th Street, Runnells, IA 50237
MLS# 729946Listed by: KELLER WILLIAMS REALTY GDM $600,000Active3 beds 2 baths1,176 sq. ft.
$600,000Active3 beds 2 baths1,176 sq. ft.2493 SE 108th Street, Runnells, IA 50237
MLS# 729040Listed by: KELLER WILLIAMS REALTY GDM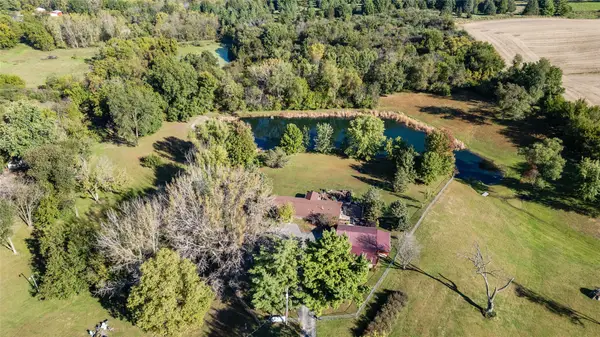 $499,900Active3 beds 1 baths1,768 sq. ft.
$499,900Active3 beds 1 baths1,768 sq. ft.2496 SE 83rd Court, Runnells, IA 50237
MLS# 727716Listed by: RE/MAX PRECISION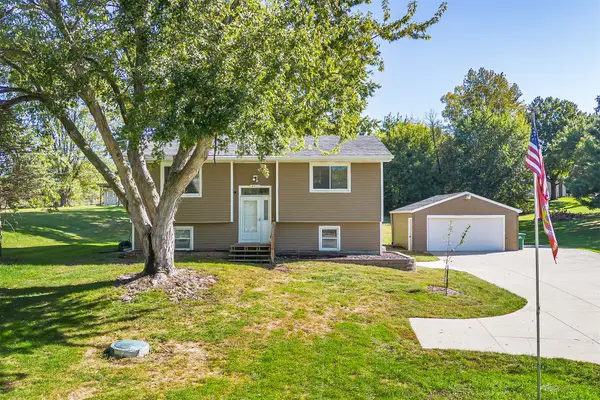 $358,900Active3 beds 2 baths930 sq. ft.
$358,900Active3 beds 2 baths930 sq. ft.2511 SE 82nd Street, Runnells, IA 50237
MLS# 727952Listed by: RE/MAX PRECISION- Open Sun, 12 to 2pm
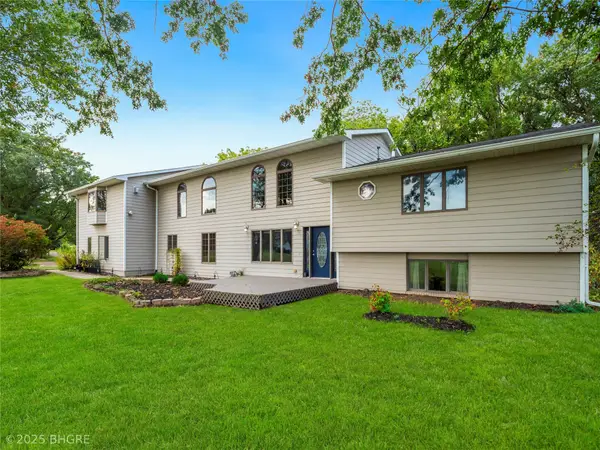 Listed by BHGRE$649,900Active4 beds 3 baths3,698 sq. ft.
Listed by BHGRE$649,900Active4 beds 3 baths3,698 sq. ft.7930 SE Vandalia Drive, Runnells, IA 50237
MLS# 727307Listed by: BH&G REAL ESTATE INNOVATIONS 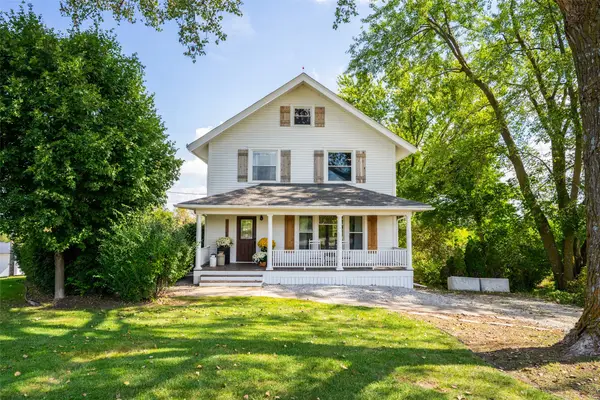 $865,000Active4 beds 2 baths1,848 sq. ft.
$865,000Active4 beds 2 baths1,848 sq. ft.12028 SE 64th Avenue, Runnells, IA 50237
MLS# 726930Listed by: PENNIE CARROLL & ASSOCIATES
