4641 179th Street, Urbandale, IA 50323
Local realty services provided by:Better Homes and Gardens Real Estate Innovations
4641 179th Street,Urbandale, IA 50323
$635,000
- 6 Beds
- 3 Baths
- 1,786 sq. ft.
- Single family
- Pending
Listed by:lindsey aaron
Office:re/max concepts
MLS#:718816
Source:IA_DMAAR
Price summary
- Price:$635,000
- Price per sq. ft.:$355.54
- Monthly HOA dues:$25
About this home
FLOORING STAGE 8.21.25. This bad boy will be ready for you in under 30 days!! Welcome to the Arabian 2.0 by Black Horse Custom Homes!! This expanded floor plan showcases a total of 6 bedrooms and 3 bathrooms with 9' ceilings and 10' trays, feature walls, all kitchen appliances, walk-in pantry with grocery door, all bathrooms with tile flooring, master bath with separate toilet room, all bedroom closets with wooden shelves/organizers, laundry room with cabinets and SINK, 60" electric fireplaces on both the main and lower levels, floating shelves and so much more!! The garage is 25' deep, fully painted with epoxy flooring, your yard will have a landscaping package as well as irrigation. And don't forget views of a pond from your dining room, 16'x12' covered deck with aluminum railing, and 30'x14' partially covered patio. Reach out for a full list of all the added perks or schedule your showing today to see the AMAZING value at this price.
Contact an agent
Home facts
- Year built:2025
- Listing ID #:718816
- Added:132 day(s) ago
- Updated:October 06, 2025 at 08:43 PM
Rooms and interior
- Bedrooms:6
- Total bathrooms:3
- Full bathrooms:2
- Living area:1,786 sq. ft.
Heating and cooling
- Cooling:Central Air
- Heating:Forced Air, Gas, Natural Gas
Structure and exterior
- Roof:Asphalt, Shingle
- Year built:2025
- Building area:1,786 sq. ft.
- Lot area:0.22 Acres
Utilities
- Water:Public
- Sewer:Public Sewer
Finances and disclosures
- Price:$635,000
- Price per sq. ft.:$355.54
- Tax amount:$6
New listings near 4641 179th Street
- New
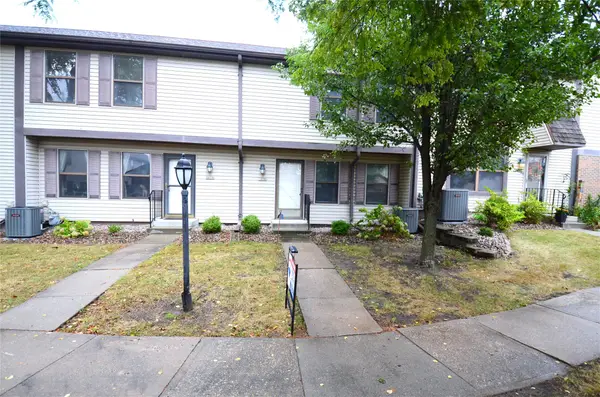 $185,000Active2 beds 3 baths1,080 sq. ft.
$185,000Active2 beds 3 baths1,080 sq. ft.8626 Alpine Drive, Urbandale, IA 50322
MLS# 727764Listed by: RE/MAX CONCEPTS - New
 $111,100Active2 beds 2 baths960 sq. ft.
$111,100Active2 beds 2 baths960 sq. ft.4210 62nd Street #2, Urbandale, IA 50322
MLS# 727736Listed by: EXP REALTY, LLC - New
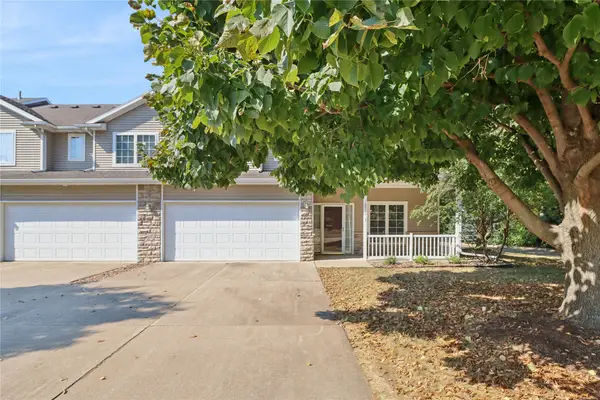 $229,900Active2 beds 3 baths1,412 sq. ft.
$229,900Active2 beds 3 baths1,412 sq. ft.10515 Hickory Drive #3, Urbandale, IA 50322
MLS# 727738Listed by: RE/MAX PRECISION - New
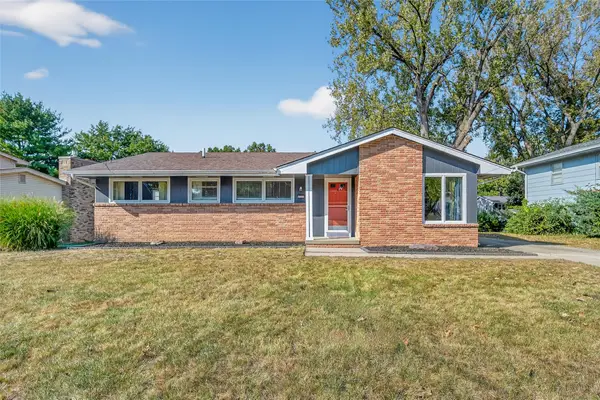 $295,000Active4 beds 3 baths1,340 sq. ft.
$295,000Active4 beds 3 baths1,340 sq. ft.8501 Airline Avenue, Urbandale, IA 50322
MLS# 727594Listed by: EXP REALTY, LLC - New
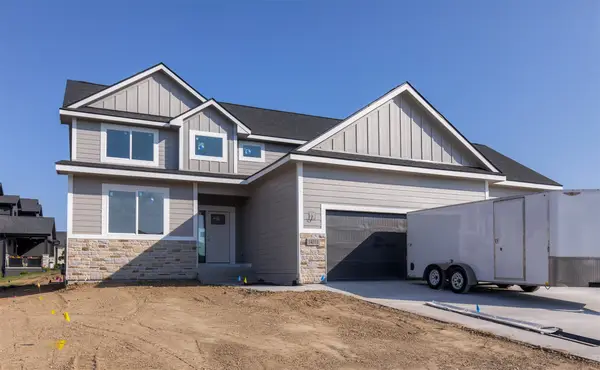 $564,900Active4 beds 3 baths2,425 sq. ft.
$564,900Active4 beds 3 baths2,425 sq. ft.14311 Catalpa Drive, Urbandale, IA 50323
MLS# 727718Listed by: RE/MAX PRECISION - New
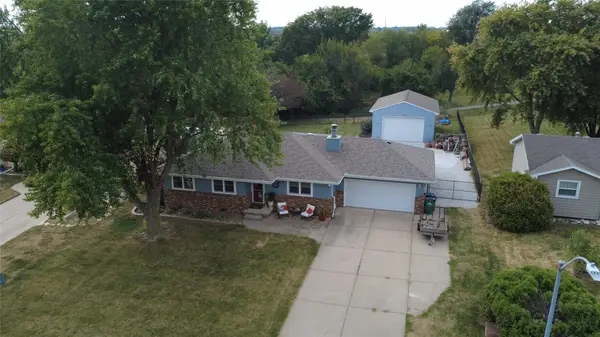 $384,000Active3 beds 3 baths1,188 sq. ft.
$384,000Active3 beds 3 baths1,188 sq. ft.3320 Patricia Drive, Urbandale, IA 50322
MLS# 727685Listed by: REALTY ONE GROUP IMPACT - New
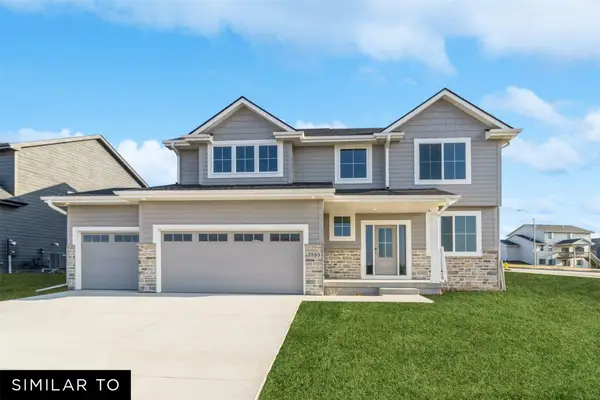 $489,990Active4 beds 3 baths2,225 sq. ft.
$489,990Active4 beds 3 baths2,225 sq. ft.4562 177th Street, Urbandale, IA 50323
MLS# 727643Listed by: REALTY ONE GROUP IMPACT - New
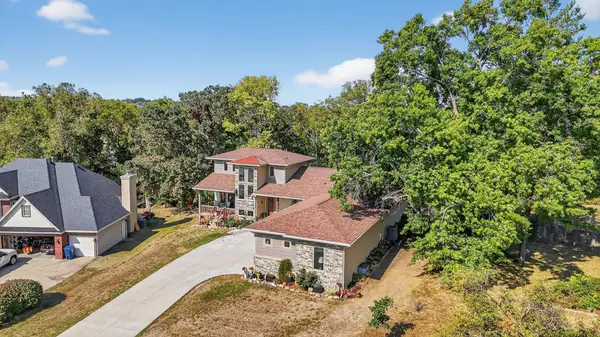 $750,000Active5 beds 5 baths2,587 sq. ft.
$750,000Active5 beds 5 baths2,587 sq. ft.13425 Ridgeview Drive, Urbandale, IA 50323
MLS# 727674Listed by: RE/MAX CONCEPTS - New
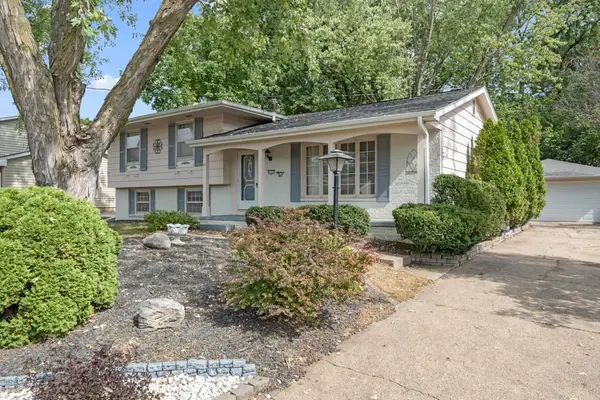 $289,900Active4 beds 2 baths1,200 sq. ft.
$289,900Active4 beds 2 baths1,200 sq. ft.4121 73rd Street, Urbandale, IA 50322
MLS# 727657Listed by: EXP REALTY, LLC - New
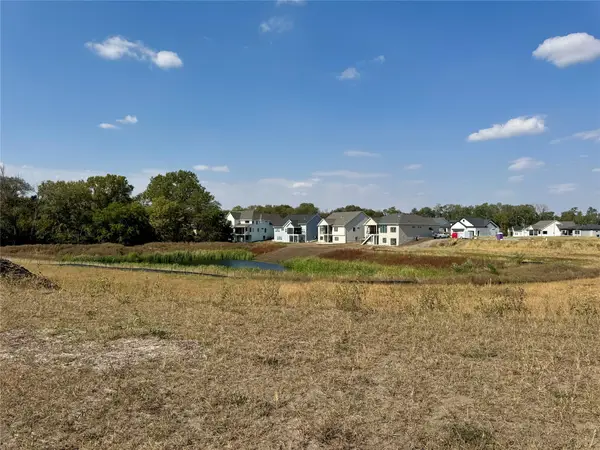 $985,000Active5 beds 5 baths2,260 sq. ft.
$985,000Active5 beds 5 baths2,260 sq. ft.17519 North Valley Drive, Urbandale, IA 50323
MLS# 727632Listed by: RE/MAX CONCEPTS
