2610 Long Avenue, Van Meter, IA 50261
Local realty services provided by:Better Homes and Gardens Real Estate Innovations
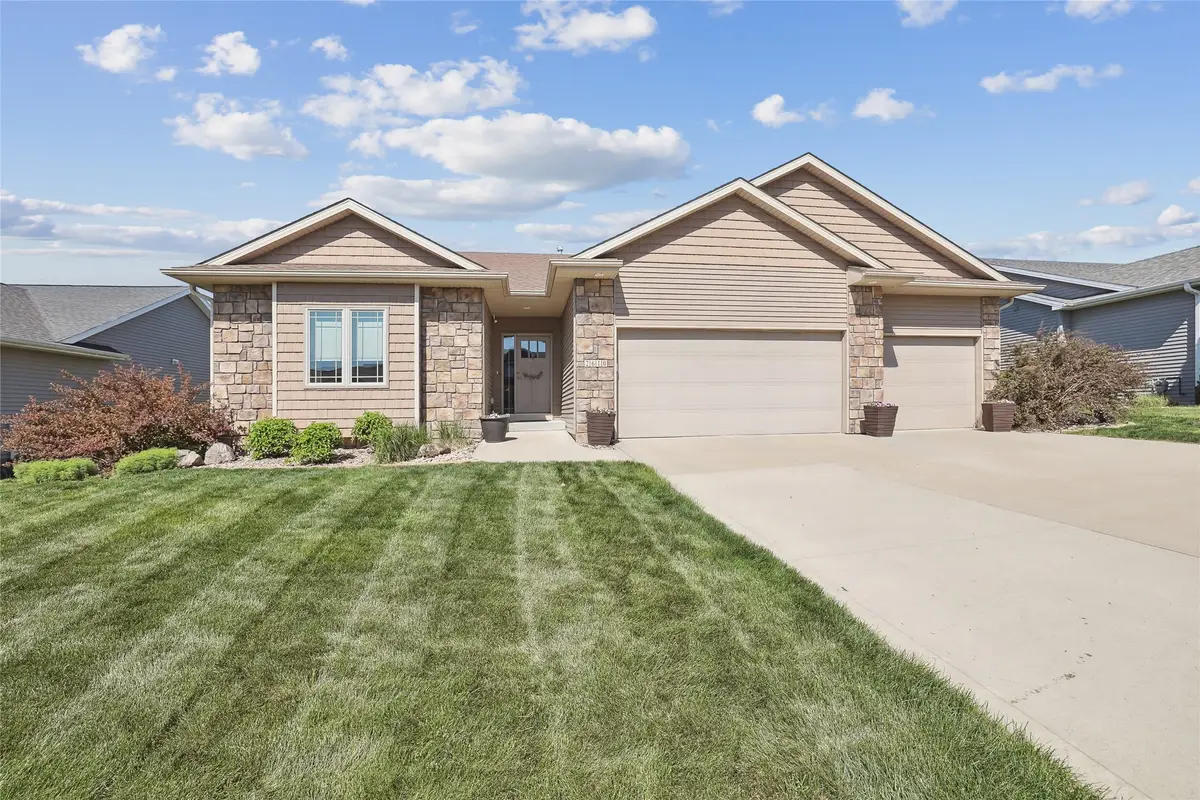
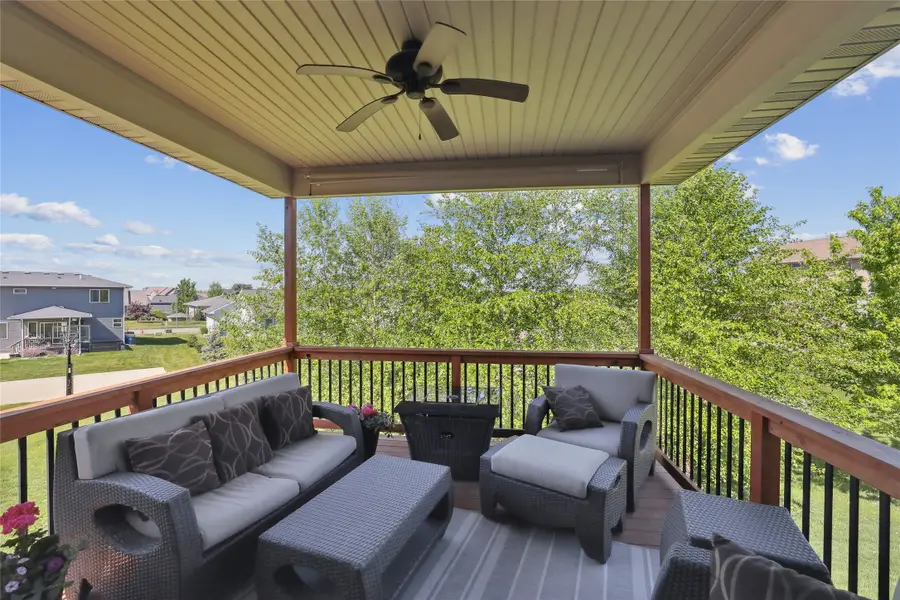
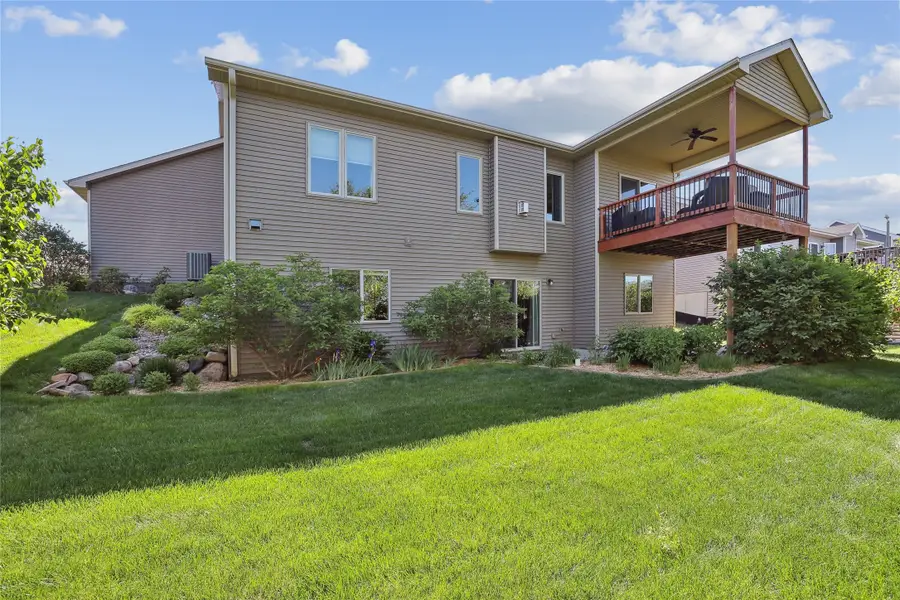
2610 Long Avenue,Van Meter, IA 50261
$480,000
- 5 Beds
- 3 Baths
- 1,656 sq. ft.
- Single family
- Active
Listed by:cy phillips
Office:space simply
MLS#:715019
Source:IA_DMAAR
Price summary
- Price:$480,000
- Price per sq. ft.:$289.86
About this home
Spotless original owner ranch style home with over 2900 square feet of finished living area, 5 bedrooms, 3 bathrooms, a walkout lower level, a generous three stall garage, and wonderful covered deck and patio. Located in the highly desired Crestview Estates development of Van Meter, this home is convenient to all the Van Meter Schools, the interstate, and is just a few minutes into WDSM. Features of the home include: Vaulted living room, hardwood floors, 9' ceilings in the lower level where walls are framed and the seller is offering a $30k finishing credit, custom window treatments, all appliances included, mudroom off the garage, laundry off the primary bedroom closet that ties into the mudroom, large open kitchen with granite countertops and large island, walk in pantry, gas fireplace, tiled shower, extensive landscaping, irrigation system, and zero maintenance siding. This home is very easy to show and immediate possession is available, please call an agent today for a private tour or more information. Please call for more information on the basement credit/finishing allowance.
Contact an agent
Home facts
- Year built:2013
- Listing Id #:715019
- Added:130 day(s) ago
- Updated:August 06, 2025 at 02:54 PM
Rooms and interior
- Bedrooms:5
- Total bathrooms:3
- Full bathrooms:2
- Living area:1,656 sq. ft.
Heating and cooling
- Cooling:Central Air
- Heating:Forced Air, Gas, Natural Gas
Structure and exterior
- Roof:Asphalt, Shingle
- Year built:2013
- Building area:1,656 sq. ft.
- Lot area:0.22 Acres
Utilities
- Water:Public
- Sewer:Public Sewer
Finances and disclosures
- Price:$480,000
- Price per sq. ft.:$289.86
- Tax amount:$5,486 (2024)
New listings near 2610 Long Avenue
- New
 $799,900Active3 beds 3 baths2,092 sq. ft.
$799,900Active3 beds 3 baths2,092 sq. ft.1310 Prairieview Avenue, Van Meter, IA 50261
MLS# 723714Listed by: MOECKL REALTY LLC - Open Sat, 4:30 to 6pmNew
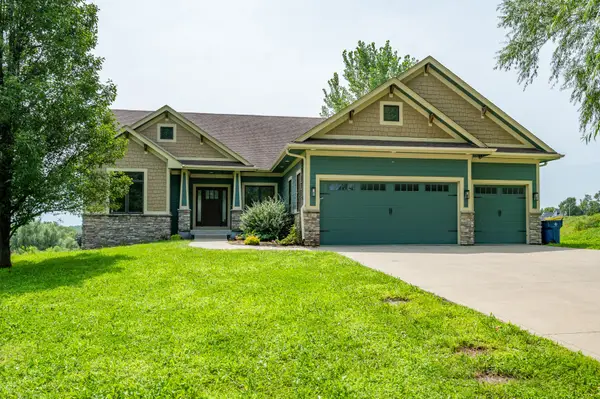 $655,000Active4 beds 3 baths2,054 sq. ft.
$655,000Active4 beds 3 baths2,054 sq. ft.308 Van Buren Drive, Van Meter, IA 50261
MLS# 723709Listed by: RE/MAX CONCEPTS 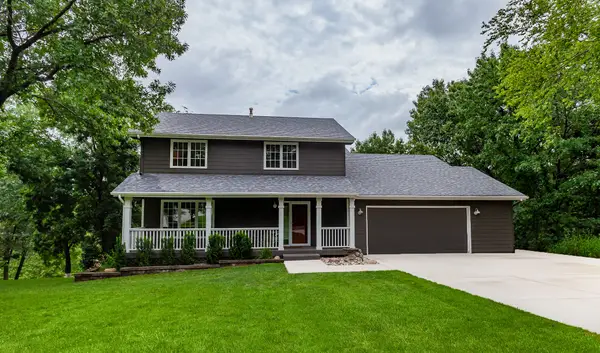 $475,000Active3 beds 4 baths1,910 sq. ft.
$475,000Active3 beds 4 baths1,910 sq. ft.36892 W Shore Lane, Van Meter, IA 50261
MLS# 723089Listed by: RE/MAX PRECISION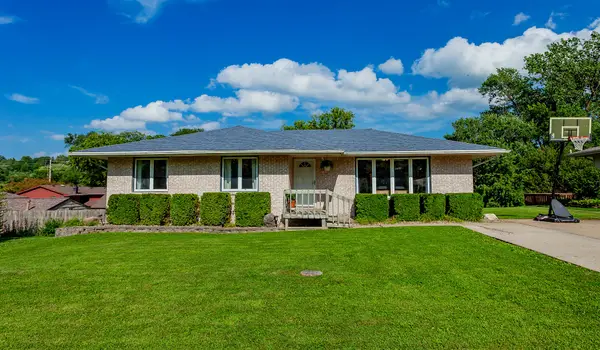 $269,500Active4 beds 2 baths1,248 sq. ft.
$269,500Active4 beds 2 baths1,248 sq. ft.504 Lakeview Drive, Van Meter, IA 50261
MLS# 722945Listed by: SUMMIT REAL ESTATE SERVICES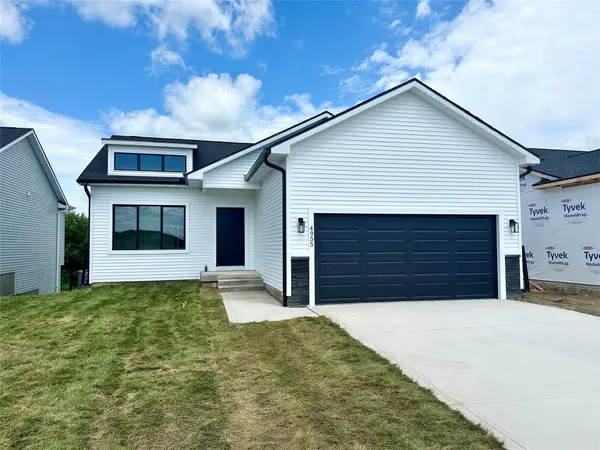 $349,900Active4 beds 3 baths1,247 sq. ft.
$349,900Active4 beds 3 baths1,247 sq. ft.4955 Synergy Street, Van Meter, IA 50261
MLS# 722934Listed by: RE/MAX CONCEPTS $2,500,000Active34.96 Acres
$2,500,000Active34.96 Acres3512 Richland Road, Van Meter, IA 50261
MLS# 722293Listed by: RE/MAX PRECISION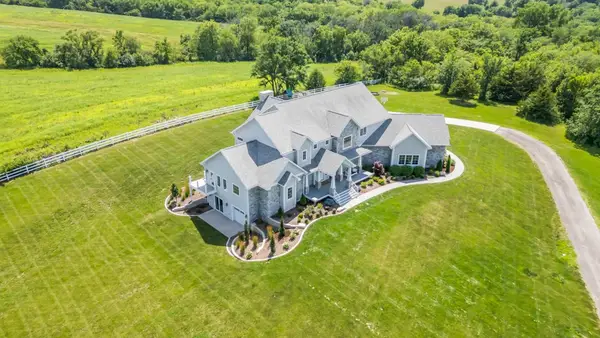 $1,495,000Active6 beds 6 baths3,605 sq. ft.
$1,495,000Active6 beds 6 baths3,605 sq. ft.3020 133rd Court, Van Meter, IA 50261
MLS# 721793Listed by: AGENCY IOWA $659,900Active4 beds 3 baths1,788 sq. ft.
$659,900Active4 beds 3 baths1,788 sq. ft.2626 160th Street, Van Meter, IA 50261
MLS# 720669Listed by: HOMEFRONT REAL ESTATE, LLC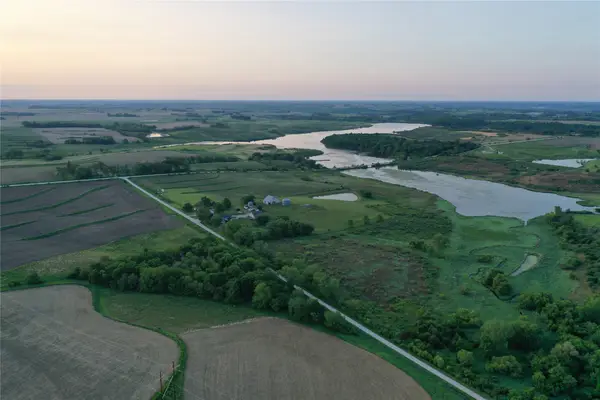 $220,000Active5.04 Acres
$220,000Active5.04 Acres00 110th Street, Van Meter, IA 50261
MLS# 719388Listed by: PEOPLES COMPANY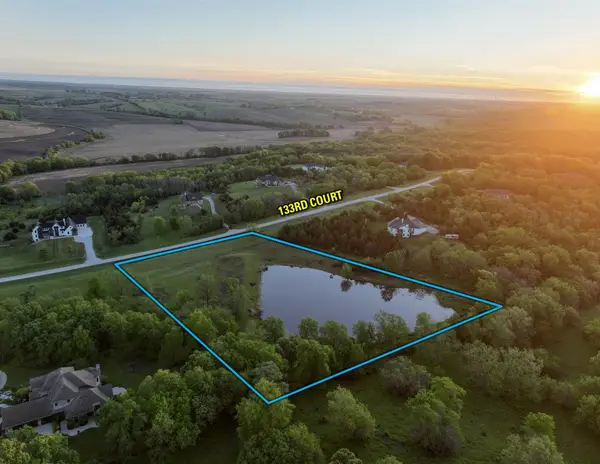 $350,000Active4.91 Acres
$350,000Active4.91 Acres00 133rd Court, Van Meter, IA 50261
MLS# 718902Listed by: PEOPLES COMPANY
