1045 SE Pinecrest Circle, Waukee, IA 50263
Local realty services provided by:Better Homes and Gardens Real Estate Innovations
1045 SE Pinecrest Circle,Waukee, IA 50263
$925,000
- 5 Beds
- 4 Baths
- 2,353 sq. ft.
- Single family
- Pending
Listed by:kristi pitz
Office:re/max concepts
MLS#:724223
Source:IA_DMAAR
Price summary
- Price:$925,000
- Price per sq. ft.:$393.12
About this home
Entertainer's dream house with completely private backyard on over 1/2 an acre in the heart of Waukee. Rare opportunity for complete privacy in town. Quietly located on a cul-de-sac, this 5 bedroom 4 bathroom just shy of 4,000 sq ft. ranch is conveniently located to shopping, dining and interstate access. The backyard features a newer saltwater fiberglass pool with automatic cover and is surrounded by stamped and colored concrete with a private firepit area. Sit on the deck in complete privacy with covered pine ceiling and gorgeous, newly re-done landscaping. Inside you will find a Showplace kitchen with Alder cabinets, large custom-built pantry and spacious eating area. Open to the kitchen you will find a great room with fireplace and large windows for an exceptional view of the backyard. The front dining room can be used for dining or additional seating. Primary Suite features an extra sitting area, updated bathroom with large walk-in shower, walk-in closet and double sinks. Laundry room is conveniently located on the main level off of the mud room with a sink. The finished basement includes large daylight windows with an extra large family room, stone fireplace, fitness room, game area, wet bar, newly remodeled bathroom with large walk-in shower and two additional large bedrooms each with walk-in closets. The 3 car garage is wired for a gas heater and is extremely spacious. This home has been appraised, pre inspected and is now priced BELOW appraisal.
Contact an agent
Home facts
- Year built:2008
- Listing ID #:724223
- Added:42 day(s) ago
- Updated:September 24, 2025 at 12:55 AM
Rooms and interior
- Bedrooms:5
- Total bathrooms:4
- Full bathrooms:2
- Half bathrooms:1
- Living area:2,353 sq. ft.
Heating and cooling
- Cooling:Central Air
- Heating:Forced Air, Gas, Natural Gas
Structure and exterior
- Roof:Asphalt, Shingle
- Year built:2008
- Building area:2,353 sq. ft.
- Lot area:0.51 Acres
Utilities
- Water:Public
- Sewer:Public Sewer
Finances and disclosures
- Price:$925,000
- Price per sq. ft.:$393.12
- Tax amount:$11,205
New listings near 1045 SE Pinecrest Circle
- New
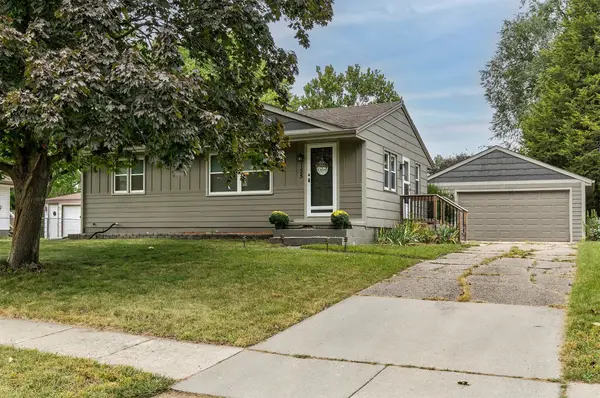 $235,000Active2 beds 1 baths888 sq. ft.
$235,000Active2 beds 1 baths888 sq. ft.155 Bel Aire Drive, Waukee, IA 50263
MLS# 726905Listed by: CENTURY 21 SIGNATURE - New
 $750,000Active4 beds 3 baths1,849 sq. ft.
$750,000Active4 beds 3 baths1,849 sq. ft.565 NW Mosaic Avenue, Waukee, IA 50263
MLS# 725916Listed by: HUBBELL HOMES OF IOWA, LLC - New
 $209,000Active2 beds 2 baths1,144 sq. ft.
$209,000Active2 beds 2 baths1,144 sq. ft.555 SE Laurel Street #22, Waukee, IA 50263
MLS# 726912Listed by: RE/MAX CONCEPTS - New
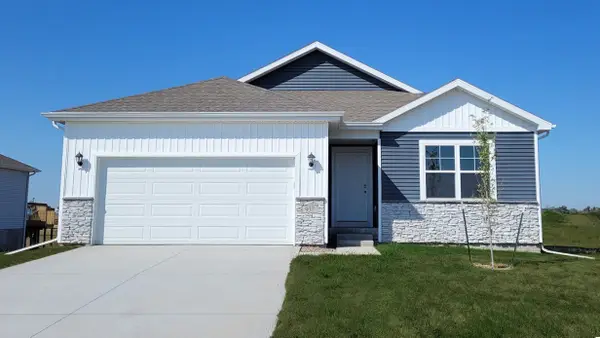 $339,990Active3 beds 2 baths1,498 sq. ft.
$339,990Active3 beds 2 baths1,498 sq. ft.590 11th Street, Waukee, IA 50263
MLS# 726901Listed by: DRH REALTY OF IOWA, LLC - New
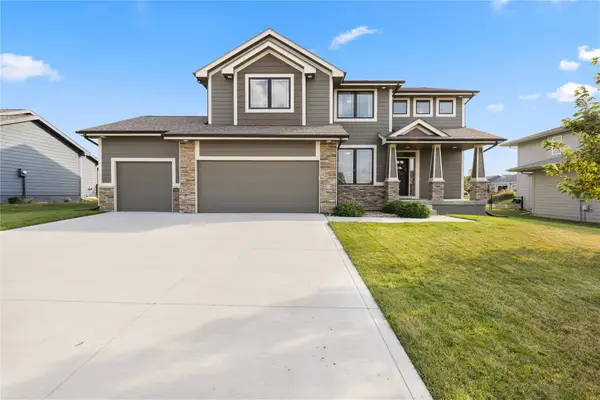 $575,000Active4 beds 4 baths2,607 sq. ft.
$575,000Active4 beds 4 baths2,607 sq. ft.570 NE Brookshire Drive, Waukee, IA 50263
MLS# 726884Listed by: RE/MAX CONCEPTS - New
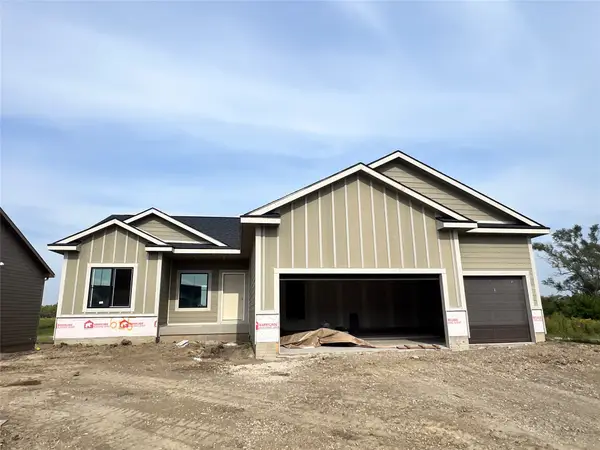 $489,900Active4 beds 3 baths1,550 sq. ft.
$489,900Active4 beds 3 baths1,550 sq. ft.635 NW Rosemont Drive, Waukee, IA 50263
MLS# 726708Listed by: LPT REALTY, LLC - New
 $475,000Active3 beds 2 baths1,613 sq. ft.
$475,000Active3 beds 2 baths1,613 sq. ft.645 NW Rosemont Drive, Waukee, IA 50263
MLS# 726710Listed by: LPT REALTY, LLC - New
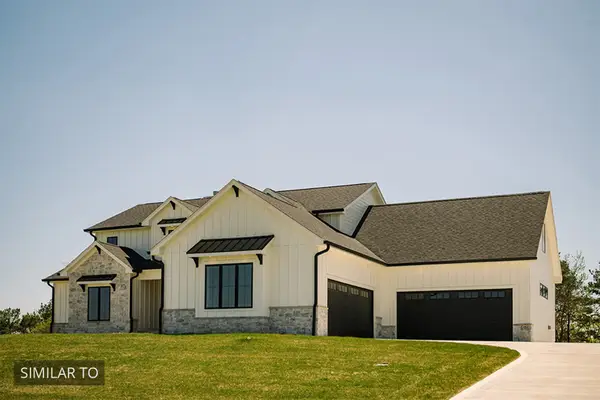 $2,000,000Active5 beds 5 baths3,840 sq. ft.
$2,000,000Active5 beds 5 baths3,840 sq. ft.TBD Burgundy Circle, Waukee, IA 50263
MLS# 726841Listed by: IOWA REALTY MILLS CROSSING - New
 $444,900Active4 beds 3 baths1,360 sq. ft.
$444,900Active4 beds 3 baths1,360 sq. ft.1012 NW Macarthur Lane, Waukee, IA 50263
MLS# 726807Listed by: RE/MAX CONCEPTS - New
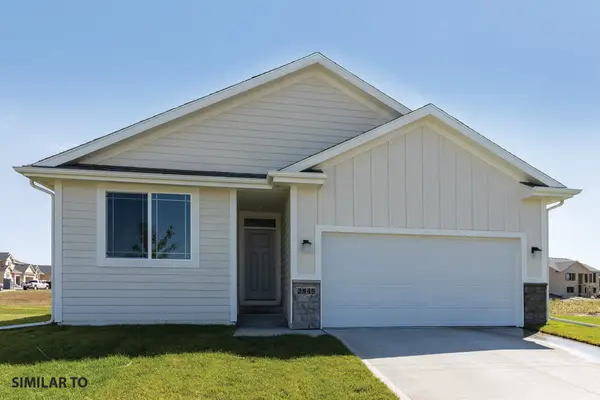 $374,990Active4 beds 3 baths1,288 sq. ft.
$374,990Active4 beds 3 baths1,288 sq. ft.1440 Locust Street, Waukee, IA 50263
MLS# 726752Listed by: REALTY ONE GROUP IMPACT
