110 NW Wilder Court, Waukee, IA 50263
Local realty services provided by:Better Homes and Gardens Real Estate Innovations
110 NW Wilder Court,Waukee, IA 50263
$844,900
- 5 Beds
- 3 Baths
- 2,039 sq. ft.
- Single family
- Active
Upcoming open houses
- Sun, Sep 2801:30 am - 03:30 pm
Listed by:summer clark
Office:re/max precision
MLS#:684058
Source:IA_DMAAR
Price summary
- Price:$844,900
- Price per sq. ft.:$414.37
- Monthly HOA dues:$41.67
About this home
*HUGE BUILDER INCENTIVE* 5.5% Fixed Rate on this Home. For a limited time, Destination Homes will contribute up to $15,000 toward buying down the rate to secure a 30-year fixed interest rate of just 5.5% on this completed home. Must close on or before 11/1/2025. Plus, you get a 100 inch 4K TV installed in your luxurious finished lower level AND 2 full size refrigerators (one in your kitchen and one in your lower level bar area)! This home is top of the line construction! 4 car garage with over 1200 sq. feet! One side is extra wide tandem so perfect for your extra special vehicles or large boat. This executive home has unparalleled quality which includes 2x6 construction, blown in insulation (very quiet and more efficient), upgraded windows, 30 year shingles, all included in your new 3,240 sq. ft home. Imagine 10 ft ceilings in a ranch! Plus, you have 5 bedrooms and 3 baths. Wait until you see the pantry with custom shelves and built-ins. The kitchen is spectacular and is sure to be the focus/hangout during get togethers with friends and family. Relax and retreat to the primary suite which includes a massive closet, huge tiled shower, and private water room. The trim package, quality of cabinets, and attention to detail are sure to impress you. The beautiful lower level has 2 more large bedrooms, a luxurious full bath, a massive entertainment space and wet bar all of this while still having lots of storage. This home is ULTRA impressive. Reach out for your private showing.
Contact an agent
Home facts
- Year built:2024
- Listing ID #:684058
- Added:706 day(s) ago
- Updated:September 22, 2025 at 03:04 PM
Rooms and interior
- Bedrooms:5
- Total bathrooms:3
- Full bathrooms:2
- Living area:2,039 sq. ft.
Heating and cooling
- Cooling:Central Air
- Heating:Forced Air, Gas
Structure and exterior
- Year built:2024
- Building area:2,039 sq. ft.
- Lot area:0.25 Acres
Utilities
- Water:Public
- Sewer:Public Sewer
Finances and disclosures
- Price:$844,900
- Price per sq. ft.:$414.37
- Tax amount:$73
New listings near 110 NW Wilder Court
- New
 $315,000Active5 beds 2 baths1,126 sq. ft.
$315,000Active5 beds 2 baths1,126 sq. ft.550 8th Street, Waukee, IA 50263
MLS# 726988Listed by: RE/MAX CONCEPTS - New
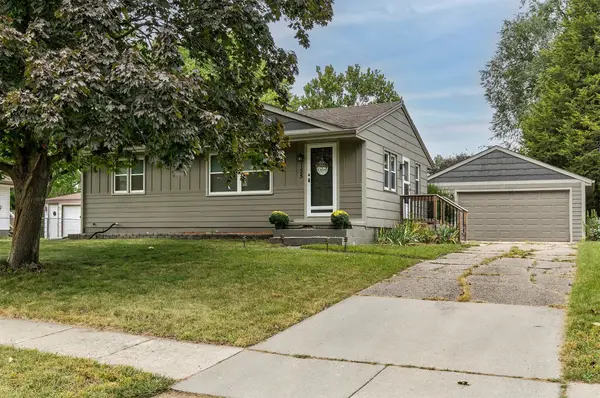 $235,000Active2 beds 1 baths888 sq. ft.
$235,000Active2 beds 1 baths888 sq. ft.155 Bel Aire Drive, Waukee, IA 50263
MLS# 726905Listed by: CENTURY 21 SIGNATURE - New
 $750,000Active4 beds 3 baths1,849 sq. ft.
$750,000Active4 beds 3 baths1,849 sq. ft.565 NW Mosaic Avenue, Waukee, IA 50263
MLS# 725916Listed by: HUBBELL HOMES OF IOWA, LLC - New
 $209,000Active2 beds 2 baths1,144 sq. ft.
$209,000Active2 beds 2 baths1,144 sq. ft.555 SE Laurel Street #22, Waukee, IA 50263
MLS# 726912Listed by: RE/MAX CONCEPTS - New
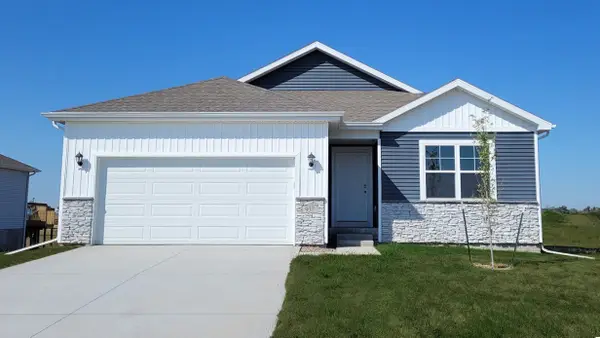 $339,990Active3 beds 2 baths1,498 sq. ft.
$339,990Active3 beds 2 baths1,498 sq. ft.590 11th Street, Waukee, IA 50263
MLS# 726901Listed by: DRH REALTY OF IOWA, LLC - New
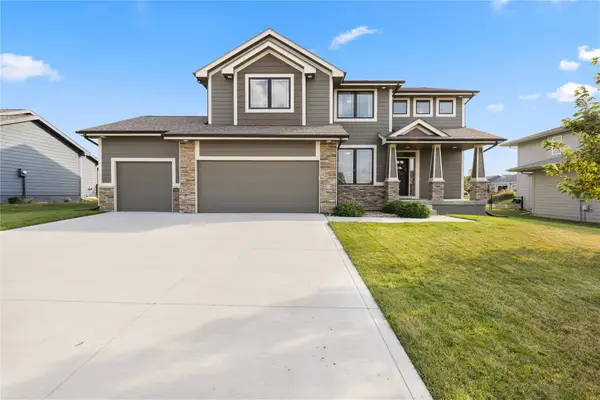 $575,000Active4 beds 4 baths2,607 sq. ft.
$575,000Active4 beds 4 baths2,607 sq. ft.570 NE Brookshire Drive, Waukee, IA 50263
MLS# 726884Listed by: RE/MAX CONCEPTS - New
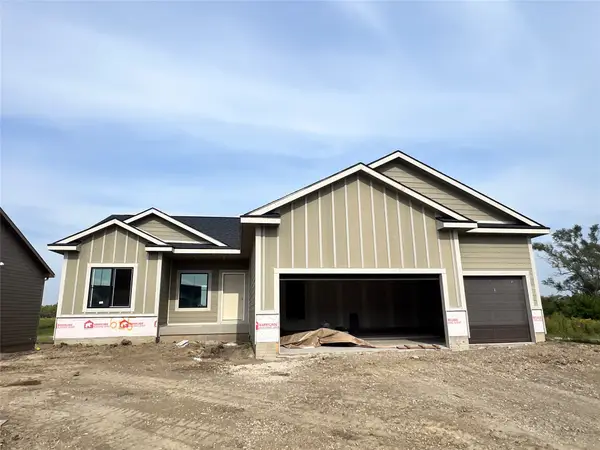 $489,900Active4 beds 3 baths1,550 sq. ft.
$489,900Active4 beds 3 baths1,550 sq. ft.635 NW Rosemont Drive, Waukee, IA 50263
MLS# 726708Listed by: LPT REALTY, LLC - New
 $475,000Active3 beds 2 baths1,613 sq. ft.
$475,000Active3 beds 2 baths1,613 sq. ft.645 NW Rosemont Drive, Waukee, IA 50263
MLS# 726710Listed by: LPT REALTY, LLC - New
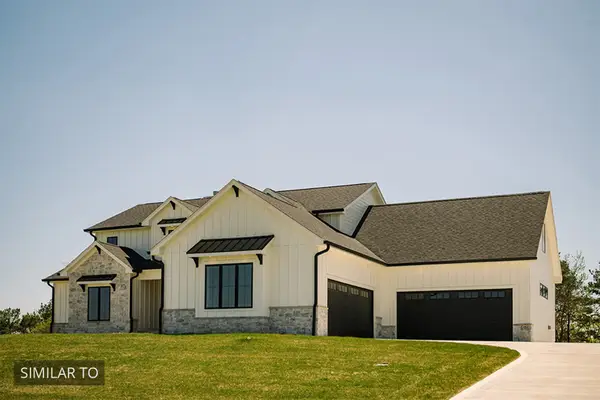 $2,000,000Active5 beds 5 baths3,840 sq. ft.
$2,000,000Active5 beds 5 baths3,840 sq. ft.TBD Burgundy Circle, Waukee, IA 50263
MLS# 726841Listed by: IOWA REALTY MILLS CROSSING - New
 $444,900Active4 beds 3 baths1,360 sq. ft.
$444,900Active4 beds 3 baths1,360 sq. ft.1012 NW Macarthur Lane, Waukee, IA 50263
MLS# 726807Listed by: RE/MAX CONCEPTS
