1155 SE Grant Woods Court, Waukee, IA 50263
Local realty services provided by:Better Homes and Gardens Real Estate Innovations
1155 SE Grant Woods Court,Waukee, IA 50263
$985,000
- 6 Beds
- 6 Baths
- 4,399 sq. ft.
- Single family
- Pending
Upcoming open houses
- Sun, Sep 2801:00 pm - 03:00 pm
Listed by:rick wanamaker
Office:iowa realty mills crossing
MLS#:705777
Source:IA_DMAAR
Price summary
- Price:$985,000
- Price per sq. ft.:$223.91
- Monthly HOA dues:$33.33
About this home
Check out this chic contemporary two story backing to a stocked private pond in Grant Woods, a boutique neighborhood, near restaurants, parks, walking trails, DM Golf & CC, Kettlestone entertainment and shopping district. The home has 6 very large BRs, 6 baths, more than 6,000 SF, finished walk-out basement, shaded eastern facing covered deck including a deck off the primary BR, loft overlooking the two story great room with gas fireplace & TV viewing area; kitchen that can seat 15 or more and a walk-in pantry, deluxe appliances including built-in refrigerator, two built-in ovens, microwave, warming drawer and beverage cooler. The second floor has a large laundry room, 4 BRs, each with it’s own ensuite bathrooms and primary BR with walk-in closet that has a 100 shoe rack. Heated and cooled with geo-thermal plus solar panels for maximum energy savings resulting in a $99 average monthly electric bill. The home has the lowest list price per square foot in the western suburbs and is under a recent Swaim appraisal. What a value!
Contact an agent
Home facts
- Year built:2015
- Listing ID #:705777
- Added:533 day(s) ago
- Updated:September 25, 2025 at 04:47 PM
Rooms and interior
- Bedrooms:6
- Total bathrooms:6
- Full bathrooms:4
- Half bathrooms:1
- Living area:4,399 sq. ft.
Heating and cooling
- Cooling:Central Air
- Heating:Electric, Geothermal
Structure and exterior
- Roof:Asphalt, Shingle
- Year built:2015
- Building area:4,399 sq. ft.
- Lot area:0.56 Acres
Utilities
- Water:Public
- Sewer:Public Sewer
Finances and disclosures
- Price:$985,000
- Price per sq. ft.:$223.91
- Tax amount:$15,474 (2025)
New listings near 1155 SE Grant Woods Court
- New
 $315,000Active5 beds 2 baths1,126 sq. ft.
$315,000Active5 beds 2 baths1,126 sq. ft.550 8th Street, Waukee, IA 50263
MLS# 726988Listed by: RE/MAX CONCEPTS - New
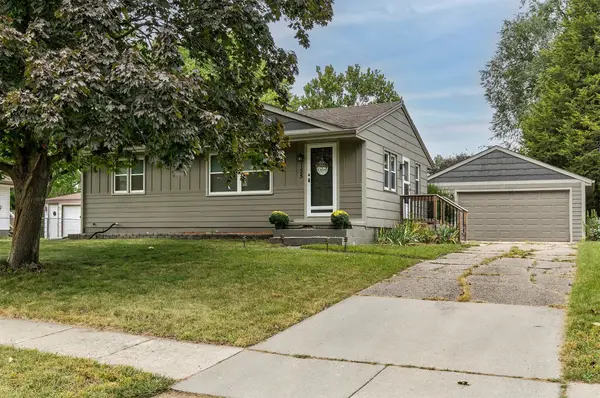 $235,000Active2 beds 1 baths888 sq. ft.
$235,000Active2 beds 1 baths888 sq. ft.155 Bel Aire Drive, Waukee, IA 50263
MLS# 726905Listed by: CENTURY 21 SIGNATURE - New
 $750,000Active4 beds 3 baths1,849 sq. ft.
$750,000Active4 beds 3 baths1,849 sq. ft.565 NW Mosaic Avenue, Waukee, IA 50263
MLS# 725916Listed by: HUBBELL HOMES OF IOWA, LLC - New
 $209,000Active2 beds 2 baths1,144 sq. ft.
$209,000Active2 beds 2 baths1,144 sq. ft.555 SE Laurel Street #22, Waukee, IA 50263
MLS# 726912Listed by: RE/MAX CONCEPTS - New
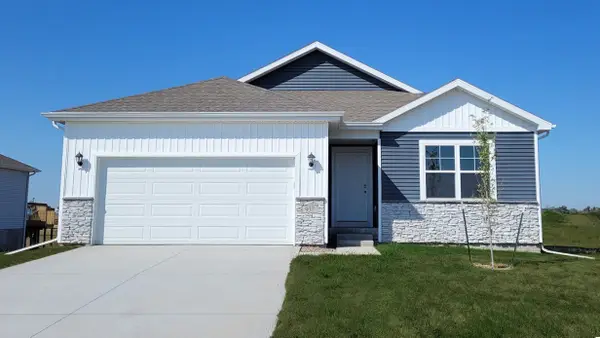 $339,990Active3 beds 2 baths1,498 sq. ft.
$339,990Active3 beds 2 baths1,498 sq. ft.590 11th Street, Waukee, IA 50263
MLS# 726901Listed by: DRH REALTY OF IOWA, LLC - New
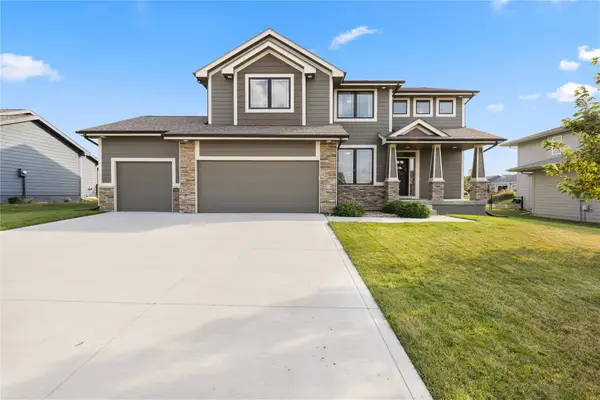 $575,000Active4 beds 4 baths2,607 sq. ft.
$575,000Active4 beds 4 baths2,607 sq. ft.570 NE Brookshire Drive, Waukee, IA 50263
MLS# 726884Listed by: RE/MAX CONCEPTS - New
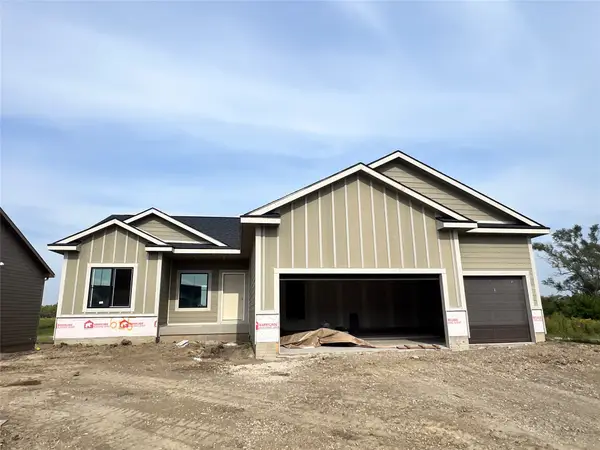 $489,900Active4 beds 3 baths1,550 sq. ft.
$489,900Active4 beds 3 baths1,550 sq. ft.635 NW Rosemont Drive, Waukee, IA 50263
MLS# 726708Listed by: LPT REALTY, LLC - New
 $475,000Active3 beds 2 baths1,613 sq. ft.
$475,000Active3 beds 2 baths1,613 sq. ft.645 NW Rosemont Drive, Waukee, IA 50263
MLS# 726710Listed by: LPT REALTY, LLC - New
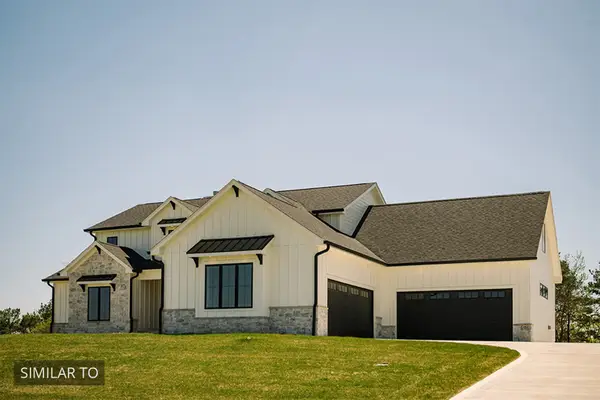 $2,000,000Active5 beds 5 baths3,840 sq. ft.
$2,000,000Active5 beds 5 baths3,840 sq. ft.TBD Burgundy Circle, Waukee, IA 50263
MLS# 726841Listed by: IOWA REALTY MILLS CROSSING - New
 $444,900Active4 beds 3 baths1,360 sq. ft.
$444,900Active4 beds 3 baths1,360 sq. ft.1012 NW Macarthur Lane, Waukee, IA 50263
MLS# 726807Listed by: RE/MAX CONCEPTS
