1165 Locust Street, Waukee, IA 50263
Local realty services provided by:Better Homes and Gardens Real Estate Innovations
1165 Locust Street,Waukee, IA 50263
$340,000
- 4 Beds
- 3 Baths
- 1,160 sq. ft.
- Single family
- Active
Upcoming open houses
- Sat, Sep 2702:00 pm - 04:00 pm
Listed by:cindy miller
Office:keller williams realty gdm
MLS#:720787
Source:IA_DMAAR
Price summary
- Price:$340,000
- Price per sq. ft.:$293.1
- Monthly HOA dues:$8.33
About this home
Welcome to 1165 Locust Street in Waukee.
Step inside to an open-concept living space with vaulted ceilings, natural light, and a seamless flow into the kitchen and dining area. The kitchen features modern appliances, generous storage, and space to gather. Three bedrooms, including a private primary suite, are located on the main level.
Downstairs, the finished lower level expands your options with a spacious family room, a 4th bedroom with egress, and a 3rd full bath — perfect for a guest suite, teen space, or home office. Outside, enjoy a fenced backyard with a deck for BBQs and fall nights. A two-car garage and extra storage complete the package.
Located in the Waukee School District and close to trails, parks, and amenities, this home blends small-town charm with metro convenience.
Don’t wait — schedule your showing today and see why this Waukee ranch is a must see for 4 bedrooms and 3 baths under $350K.
Contact an agent
Home facts
- Year built:2021
- Listing ID #:720787
- Added:93 day(s) ago
- Updated:September 24, 2025 at 04:01 AM
Rooms and interior
- Bedrooms:4
- Total bathrooms:3
- Full bathrooms:2
- Living area:1,160 sq. ft.
Heating and cooling
- Cooling:Central Air
- Heating:Forced Air, Gas, Natural Gas
Structure and exterior
- Roof:Asphalt, Shingle
- Year built:2021
- Building area:1,160 sq. ft.
- Lot area:0.19 Acres
Utilities
- Water:Public
- Sewer:Public Sewer
Finances and disclosures
- Price:$340,000
- Price per sq. ft.:$293.1
- Tax amount:$4,840 (2023)
New listings near 1165 Locust Street
- New
 $315,000Active5 beds 2 baths1,126 sq. ft.
$315,000Active5 beds 2 baths1,126 sq. ft.550 8th Street, Waukee, IA 50263
MLS# 726988Listed by: RE/MAX CONCEPTS - New
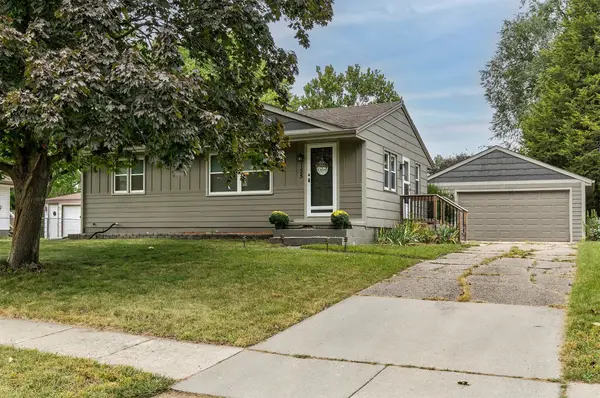 $235,000Active2 beds 1 baths888 sq. ft.
$235,000Active2 beds 1 baths888 sq. ft.155 Bel Aire Drive, Waukee, IA 50263
MLS# 726905Listed by: CENTURY 21 SIGNATURE - New
 $750,000Active4 beds 3 baths1,849 sq. ft.
$750,000Active4 beds 3 baths1,849 sq. ft.565 NW Mosaic Avenue, Waukee, IA 50263
MLS# 725916Listed by: HUBBELL HOMES OF IOWA, LLC - New
 $209,000Active2 beds 2 baths1,144 sq. ft.
$209,000Active2 beds 2 baths1,144 sq. ft.555 SE Laurel Street #22, Waukee, IA 50263
MLS# 726912Listed by: RE/MAX CONCEPTS - New
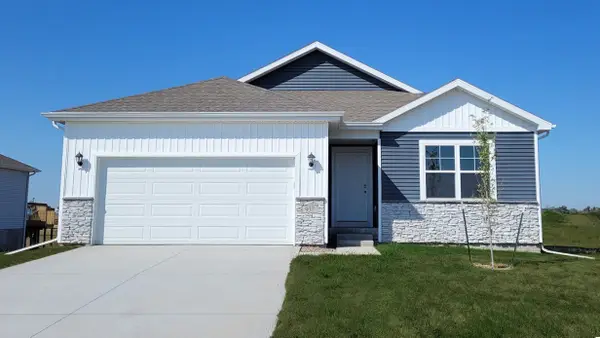 $339,990Active3 beds 2 baths1,498 sq. ft.
$339,990Active3 beds 2 baths1,498 sq. ft.590 11th Street, Waukee, IA 50263
MLS# 726901Listed by: DRH REALTY OF IOWA, LLC - New
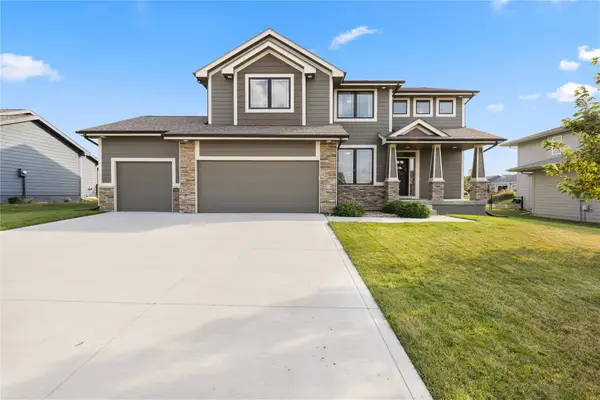 $575,000Active4 beds 4 baths2,607 sq. ft.
$575,000Active4 beds 4 baths2,607 sq. ft.570 NE Brookshire Drive, Waukee, IA 50263
MLS# 726884Listed by: RE/MAX CONCEPTS - New
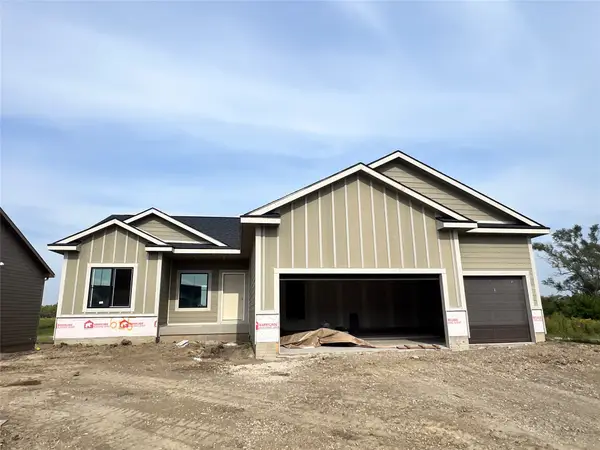 $489,900Active4 beds 3 baths1,550 sq. ft.
$489,900Active4 beds 3 baths1,550 sq. ft.635 NW Rosemont Drive, Waukee, IA 50263
MLS# 726708Listed by: LPT REALTY, LLC - New
 $475,000Active3 beds 2 baths1,613 sq. ft.
$475,000Active3 beds 2 baths1,613 sq. ft.645 NW Rosemont Drive, Waukee, IA 50263
MLS# 726710Listed by: LPT REALTY, LLC - New
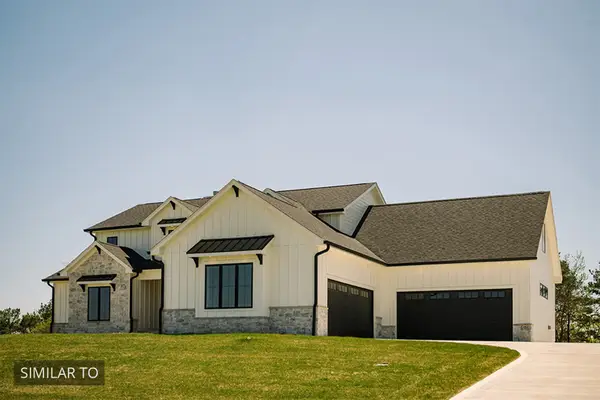 $2,000,000Active5 beds 5 baths3,840 sq. ft.
$2,000,000Active5 beds 5 baths3,840 sq. ft.TBD Burgundy Circle, Waukee, IA 50263
MLS# 726841Listed by: IOWA REALTY MILLS CROSSING - New
 $444,900Active4 beds 3 baths1,360 sq. ft.
$444,900Active4 beds 3 baths1,360 sq. ft.1012 NW Macarthur Lane, Waukee, IA 50263
MLS# 726807Listed by: RE/MAX CONCEPTS
