1320 NW Alderleaf Drive, Waukee, IA 50263
Local realty services provided by:Better Homes and Gardens Real Estate Innovations
1320 NW Alderleaf Drive,Waukee, IA 50263
$689,900
- 6 Beds
- 3 Baths
- 1,814 sq. ft.
- Single family
- Pending
Listed by:lindsey aaron
Office:re/max concepts
MLS#:723955
Source:IA_DMAAR
Price summary
- Price:$689,900
- Price per sq. ft.:$380.32
- Monthly HOA dues:$12.5
About this home
STAGE OF CONSTRUCTION: INSULATION. This Black Horse Custom Homes is LOADED with upgrades!! The kitchen will have stained lower cabinets and white uppers with extra glass front cabinets lit by LED lights raising to the ceiling. ALL appliances are included and include a wall oven/microwave unit, gas cooktop, dishwasher, and fridge! The living room has an amazing focal point of an electric fire place with cabinets and shelving on both sides and arched framing above. LVP runs through the most of the main level including the master bedroom! The WALKOUT lower level features a full bar with full height fridge, a second electric fireplace with cabinets and shelving on both sides, LARGE family room with rec space, three additional bedrooms, and bathroom. Out back is the entertainers dream with 12' x16' covered composite deck with aluminum railing, and 14' x 30' partially covered patio. PLUS you will LOVE the view of the tree line blocking any backyard neighbors. To the GARAGE lover: This one comes painted with all walls insulated and has pre-plumbing for a heater. Estimated to be completed by end of Oct/early Nov OR ask us about the others we have under construction!!
Contact an agent
Home facts
- Year built:2025
- Listing ID #:723955
- Added:48 day(s) ago
- Updated:September 11, 2025 at 07:27 AM
Rooms and interior
- Bedrooms:6
- Total bathrooms:3
- Full bathrooms:2
- Living area:1,814 sq. ft.
Heating and cooling
- Cooling:Central Air
- Heating:Forced Air, Gas, Natural Gas
Structure and exterior
- Roof:Asphalt, Shingle
- Year built:2025
- Building area:1,814 sq. ft.
- Lot area:0.27 Acres
Utilities
- Water:Public
- Sewer:Public Sewer
Finances and disclosures
- Price:$689,900
- Price per sq. ft.:$380.32
- Tax amount:$10 (2025)
New listings near 1320 NW Alderleaf Drive
- New
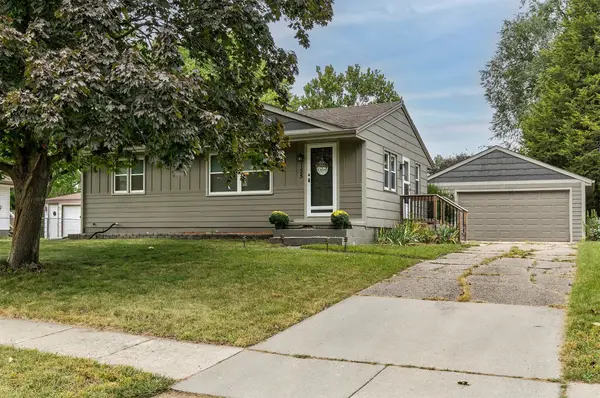 $235,000Active2 beds 1 baths888 sq. ft.
$235,000Active2 beds 1 baths888 sq. ft.155 Bel Aire Drive, Waukee, IA 50263
MLS# 726905Listed by: CENTURY 21 SIGNATURE - New
 $750,000Active4 beds 3 baths1,849 sq. ft.
$750,000Active4 beds 3 baths1,849 sq. ft.565 NW Mosaic Avenue, Waukee, IA 50263
MLS# 725916Listed by: HUBBELL HOMES OF IOWA, LLC - New
 $209,000Active2 beds 2 baths1,144 sq. ft.
$209,000Active2 beds 2 baths1,144 sq. ft.555 SE Laurel Street #22, Waukee, IA 50263
MLS# 726912Listed by: RE/MAX CONCEPTS - New
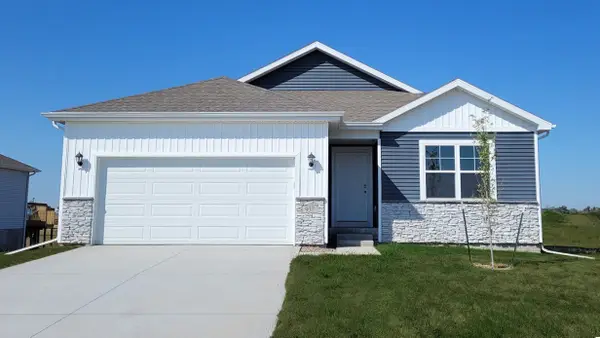 $339,990Active3 beds 2 baths1,498 sq. ft.
$339,990Active3 beds 2 baths1,498 sq. ft.590 11th Street, Waukee, IA 50263
MLS# 726901Listed by: DRH REALTY OF IOWA, LLC - New
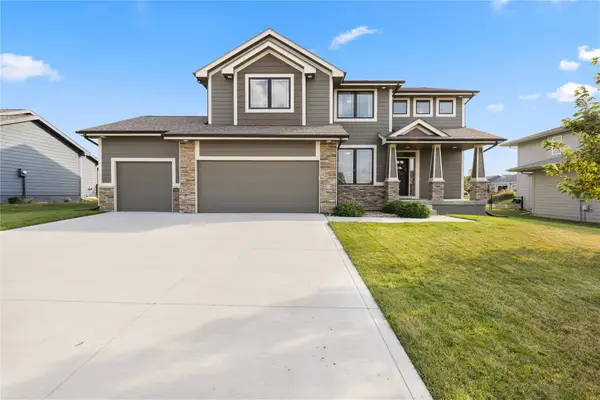 $575,000Active4 beds 4 baths2,607 sq. ft.
$575,000Active4 beds 4 baths2,607 sq. ft.570 NE Brookshire Drive, Waukee, IA 50263
MLS# 726884Listed by: RE/MAX CONCEPTS - New
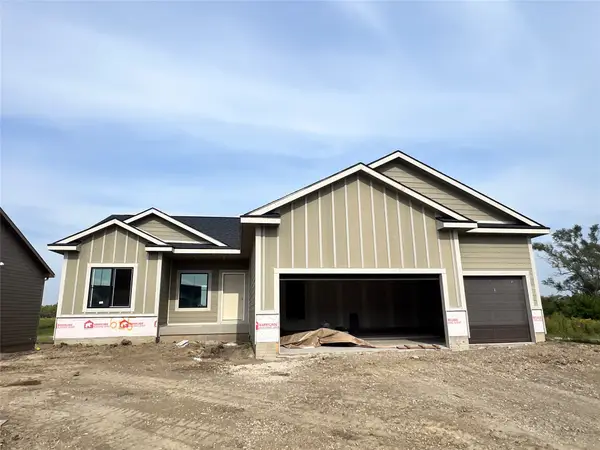 $489,900Active4 beds 3 baths1,550 sq. ft.
$489,900Active4 beds 3 baths1,550 sq. ft.635 NW Rosemont Drive, Waukee, IA 50263
MLS# 726708Listed by: LPT REALTY, LLC - New
 $475,000Active3 beds 2 baths1,613 sq. ft.
$475,000Active3 beds 2 baths1,613 sq. ft.645 NW Rosemont Drive, Waukee, IA 50263
MLS# 726710Listed by: LPT REALTY, LLC - New
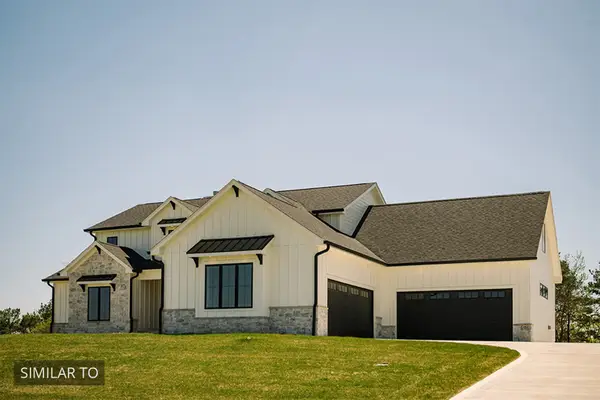 $2,000,000Active5 beds 5 baths3,840 sq. ft.
$2,000,000Active5 beds 5 baths3,840 sq. ft.TBD Burgundy Circle, Waukee, IA 50263
MLS# 726841Listed by: IOWA REALTY MILLS CROSSING - New
 $444,900Active4 beds 3 baths1,360 sq. ft.
$444,900Active4 beds 3 baths1,360 sq. ft.1012 NW Macarthur Lane, Waukee, IA 50263
MLS# 726807Listed by: RE/MAX CONCEPTS - New
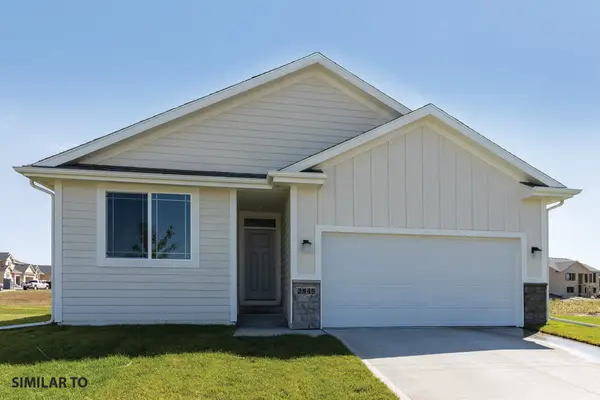 $374,990Active4 beds 3 baths1,288 sq. ft.
$374,990Active4 beds 3 baths1,288 sq. ft.1440 Locust Street, Waukee, IA 50263
MLS# 726752Listed by: REALTY ONE GROUP IMPACT
