1420 NW Yorktown Drive, Waukee, IA 50263
Local realty services provided by:Better Homes and Gardens Real Estate Innovations
1420 NW Yorktown Drive,Waukee, IA 50263
$519,900
- 5 Beds
- 3 Baths
- 1,651 sq. ft.
- Single family
- Pending
Listed by:jocelyn lippold-fink
Office:re/max precision
MLS#:717527
Source:IA_DMAAR
Price summary
- Price:$519,900
- Price per sq. ft.:$314.9
- Monthly HOA dues:$16.67
About this home
Jump on your bike or go for a walk on the Racoon River Trail within a block of your home! Stratford Crossing is within a few blocks of Triumph Park ,NW Waukee High School and 2 new middle schools. Our STRATFORD plan has a SHED roof over the 12-foot high entry with a beautiful large window/chandelier making more natural light in the home. A 5 bedroom WALKOUT ranch with over 2700 finished sqft. w/9' ceilings on main and lower level. Laundry/mudroom with w/lockers and closet. Custom cabinets with soft close doors and drawers thoughout this home. Kitchen offers gas stove and blanco sink and panty and center island with large dining/sunroom. Slider out to your covered deck with metal balusters with steps down to a patio. Primary bedroom with ensuite including a transom window for natural light, quartz counter and tile shower. Popular LVP flooring in main living area. Huge lower-level family room with 2nd fireplace & stone surround from mantle down. A wet bar with additional island for family time or guest. Also a 4th & 5th bedroom & full bath. Extra-large windows in lower level gives tons of natural light. Unbelievable upgrades in this home, call for the list! Exterior of home is with LP smart siding w/stone accents. OFFERING ALLOWANCE FOR RATE BUYDOWN OR TOWARDS UPGRADES !
Contact an agent
Home facts
- Year built:2025
- Listing ID #:717527
- Added:140 day(s) ago
- Updated:September 11, 2025 at 07:27 AM
Rooms and interior
- Bedrooms:5
- Total bathrooms:3
- Full bathrooms:2
- Living area:1,651 sq. ft.
Heating and cooling
- Cooling:Central Air
- Heating:Forced Air, Gas, Natural Gas
Structure and exterior
- Roof:Asphalt, Shingle
- Year built:2025
- Building area:1,651 sq. ft.
- Lot area:0.22 Acres
Utilities
- Water:Public
- Sewer:Public Sewer
Finances and disclosures
- Price:$519,900
- Price per sq. ft.:$314.9
New listings near 1420 NW Yorktown Drive
- New
 $315,000Active5 beds 2 baths1,126 sq. ft.
$315,000Active5 beds 2 baths1,126 sq. ft.550 8th Street, Waukee, IA 50263
MLS# 726988Listed by: RE/MAX CONCEPTS - New
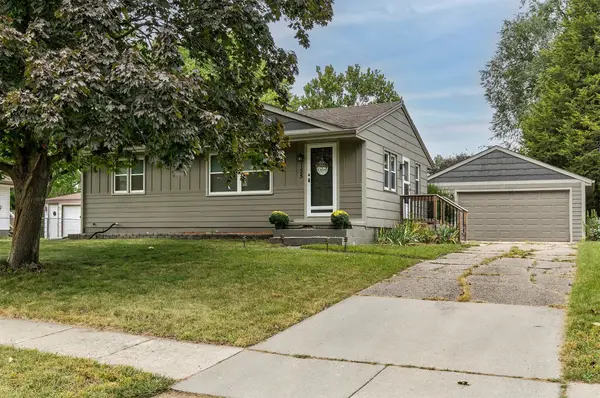 $235,000Active2 beds 1 baths888 sq. ft.
$235,000Active2 beds 1 baths888 sq. ft.155 Bel Aire Drive, Waukee, IA 50263
MLS# 726905Listed by: CENTURY 21 SIGNATURE - New
 $750,000Active4 beds 3 baths1,849 sq. ft.
$750,000Active4 beds 3 baths1,849 sq. ft.565 NW Mosaic Avenue, Waukee, IA 50263
MLS# 725916Listed by: HUBBELL HOMES OF IOWA, LLC - New
 $209,000Active2 beds 2 baths1,144 sq. ft.
$209,000Active2 beds 2 baths1,144 sq. ft.555 SE Laurel Street #22, Waukee, IA 50263
MLS# 726912Listed by: RE/MAX CONCEPTS - New
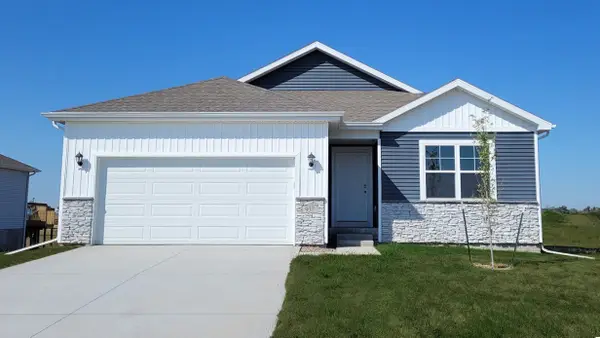 $339,990Active3 beds 2 baths1,498 sq. ft.
$339,990Active3 beds 2 baths1,498 sq. ft.590 11th Street, Waukee, IA 50263
MLS# 726901Listed by: DRH REALTY OF IOWA, LLC - New
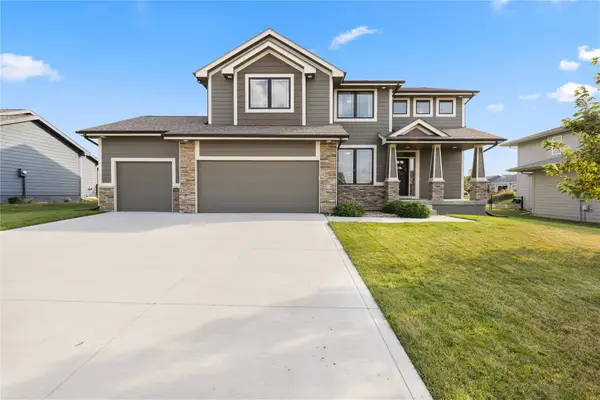 $575,000Active4 beds 4 baths2,607 sq. ft.
$575,000Active4 beds 4 baths2,607 sq. ft.570 NE Brookshire Drive, Waukee, IA 50263
MLS# 726884Listed by: RE/MAX CONCEPTS - New
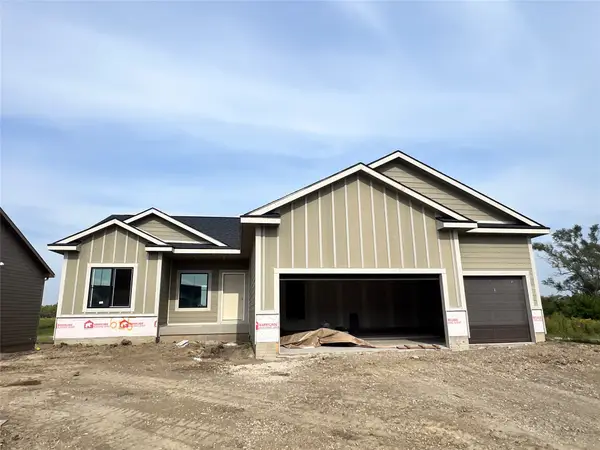 $489,900Active4 beds 3 baths1,550 sq. ft.
$489,900Active4 beds 3 baths1,550 sq. ft.635 NW Rosemont Drive, Waukee, IA 50263
MLS# 726708Listed by: LPT REALTY, LLC - New
 $475,000Active3 beds 2 baths1,613 sq. ft.
$475,000Active3 beds 2 baths1,613 sq. ft.645 NW Rosemont Drive, Waukee, IA 50263
MLS# 726710Listed by: LPT REALTY, LLC - New
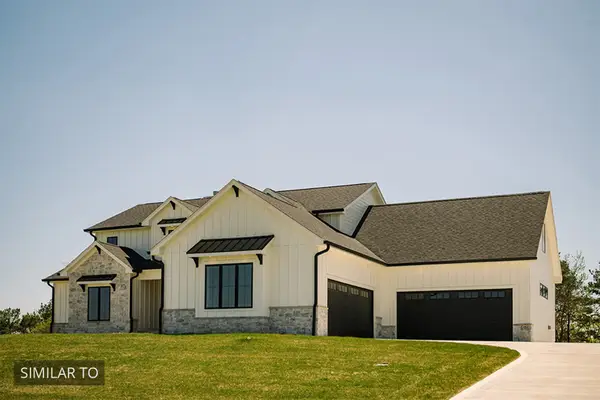 $2,000,000Active5 beds 5 baths3,840 sq. ft.
$2,000,000Active5 beds 5 baths3,840 sq. ft.TBD Burgundy Circle, Waukee, IA 50263
MLS# 726841Listed by: IOWA REALTY MILLS CROSSING - New
 $444,900Active4 beds 3 baths1,360 sq. ft.
$444,900Active4 beds 3 baths1,360 sq. ft.1012 NW Macarthur Lane, Waukee, IA 50263
MLS# 726807Listed by: RE/MAX CONCEPTS
