145 SE Kellerman Lane, Waukee, IA 50263
Local realty services provided by:Better Homes and Gardens Real Estate Innovations
145 SE Kellerman Lane,Waukee, IA 50263
$394,900
- 4 Beds
- 3 Baths
- 1,704 sq. ft.
- Single family
- Pending
Listed by:carly pearson
Office:re/max concepts
MLS#:721771
Source:IA_DMAAR
Price summary
- Price:$394,900
- Price per sq. ft.:$231.75
About this home
This storybook 2-story located in Waukee is the perfect house to call HOME!
Imagine coming home to a gorgeous front porch, with tall ceilings throughout the main level, hardwood flooring, a spacious kitchen including gorgeous quartz countertops, sink, and tile backsplash. Along with stunning windows surrounding the designated dining room area to enjoy views of your beautiful backyard.
The upper level has 4 bedrooms, central laundry, and 2 full bathrooms. The lower level provides a family room along with a flex space that is a great place for a gym or storage area.
Enjoy your evenings on the large front porch, or head out back where you can host and entertain your guests on the patio and enjoy your private fully-fenced back yard.
The neighborhood feels private and peaceful and is located in the Waukee school district and has close access to Grand Prairie pkwy, trails and Centennial Park.
Contact an agent
Home facts
- Year built:2006
- Listing ID #:721771
- Added:79 day(s) ago
- Updated:September 11, 2025 at 07:27 AM
Rooms and interior
- Bedrooms:4
- Total bathrooms:3
- Full bathrooms:1
- Half bathrooms:1
- Living area:1,704 sq. ft.
Heating and cooling
- Cooling:Central Air
- Heating:Gas, Natural Gas
Structure and exterior
- Roof:Asphalt, Shingle
- Year built:2006
- Building area:1,704 sq. ft.
- Lot area:0.25 Acres
Utilities
- Water:Public
- Sewer:Public Sewer
Finances and disclosures
- Price:$394,900
- Price per sq. ft.:$231.75
- Tax amount:$5,489 (2023)
New listings near 145 SE Kellerman Lane
- New
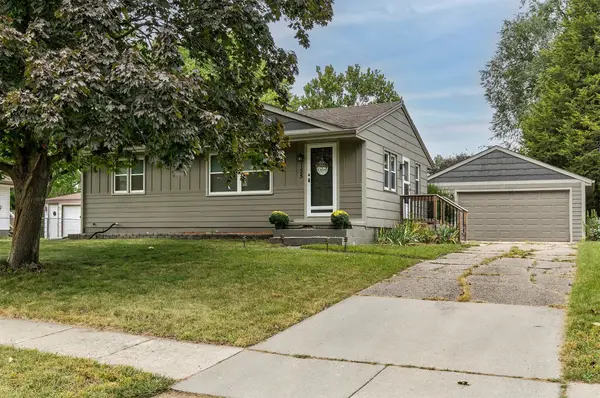 $235,000Active2 beds 1 baths888 sq. ft.
$235,000Active2 beds 1 baths888 sq. ft.155 Bel Aire Drive, Waukee, IA 50263
MLS# 726905Listed by: CENTURY 21 SIGNATURE - New
 $750,000Active4 beds 3 baths1,849 sq. ft.
$750,000Active4 beds 3 baths1,849 sq. ft.565 NW Mosaic Avenue, Waukee, IA 50263
MLS# 725916Listed by: HUBBELL HOMES OF IOWA, LLC - New
 $209,000Active2 beds 2 baths1,144 sq. ft.
$209,000Active2 beds 2 baths1,144 sq. ft.555 SE Laurel Street #22, Waukee, IA 50263
MLS# 726912Listed by: RE/MAX CONCEPTS - New
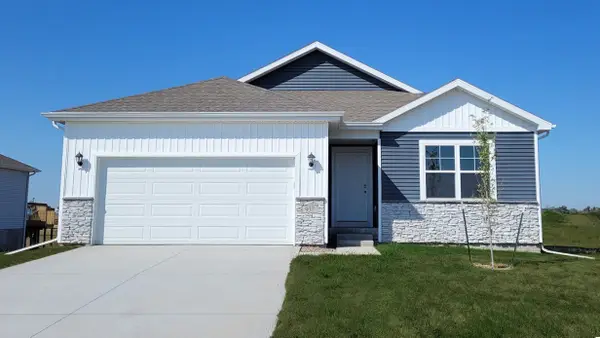 $339,990Active3 beds 2 baths1,498 sq. ft.
$339,990Active3 beds 2 baths1,498 sq. ft.590 11th Street, Waukee, IA 50263
MLS# 726901Listed by: DRH REALTY OF IOWA, LLC - New
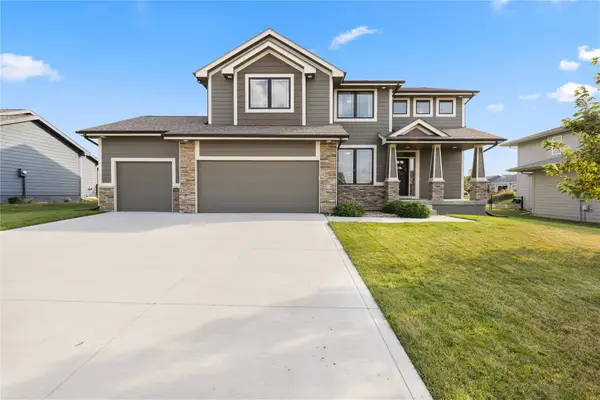 $575,000Active4 beds 4 baths2,607 sq. ft.
$575,000Active4 beds 4 baths2,607 sq. ft.570 NE Brookshire Drive, Waukee, IA 50263
MLS# 726884Listed by: RE/MAX CONCEPTS - New
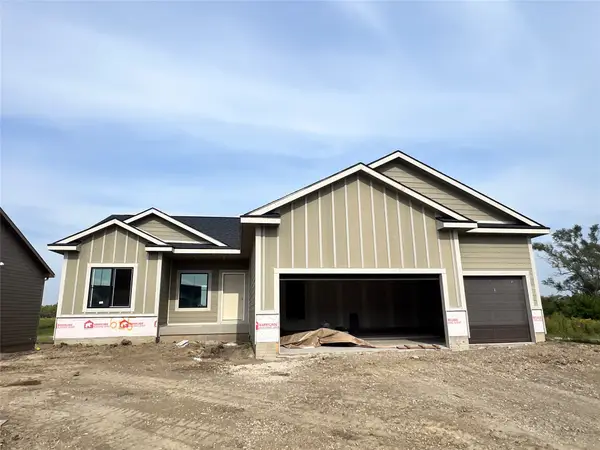 $489,900Active4 beds 3 baths1,550 sq. ft.
$489,900Active4 beds 3 baths1,550 sq. ft.635 NW Rosemont Drive, Waukee, IA 50263
MLS# 726708Listed by: LPT REALTY, LLC - New
 $475,000Active3 beds 2 baths1,613 sq. ft.
$475,000Active3 beds 2 baths1,613 sq. ft.645 NW Rosemont Drive, Waukee, IA 50263
MLS# 726710Listed by: LPT REALTY, LLC - New
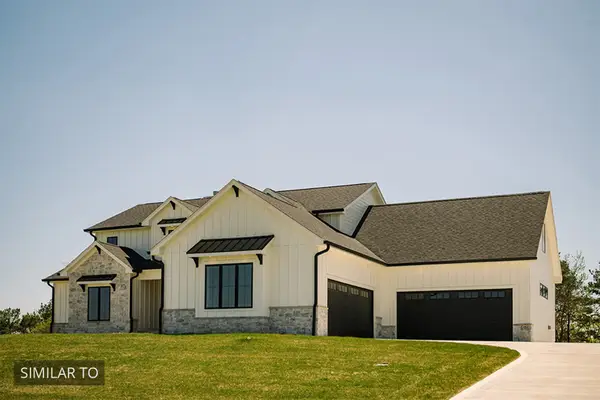 $2,000,000Active5 beds 5 baths3,840 sq. ft.
$2,000,000Active5 beds 5 baths3,840 sq. ft.TBD Burgundy Circle, Waukee, IA 50263
MLS# 726841Listed by: IOWA REALTY MILLS CROSSING - New
 $444,900Active4 beds 3 baths1,360 sq. ft.
$444,900Active4 beds 3 baths1,360 sq. ft.1012 NW Macarthur Lane, Waukee, IA 50263
MLS# 726807Listed by: RE/MAX CONCEPTS - New
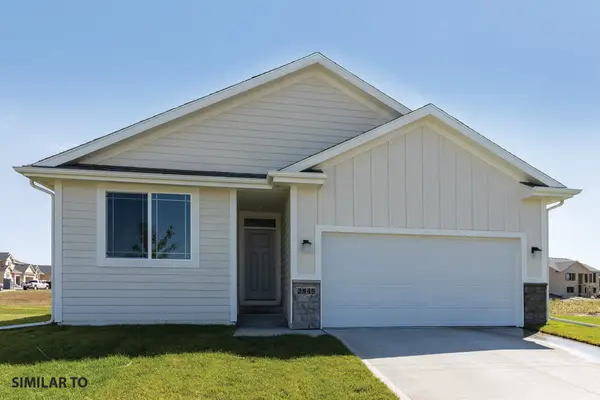 $374,990Active4 beds 3 baths1,288 sq. ft.
$374,990Active4 beds 3 baths1,288 sq. ft.1440 Locust Street, Waukee, IA 50263
MLS# 726752Listed by: REALTY ONE GROUP IMPACT
