160 SE Kellerman Lane, Waukee, IA 50263
Local realty services provided by:Better Homes and Gardens Real Estate Innovations
160 SE Kellerman Lane,Waukee, IA 50263
$379,900
- 4 Beds
- 4 Baths
- 1,703 sq. ft.
- Single family
- Pending
Listed by: thomas payne
Office: century 21 signature
MLS#:726457
Source:IA_DMAAR
Price summary
- Price:$379,900
- Price per sq. ft.:$223.08
About this home
Imagine fall evenings on the wide front porch, hosting friends on the composite back deck, or backyard games in the fully fenced yard—this Waukee School District home was made for living and entertaining. With over 2,300 sq ft of finished space, it offers both room to spread out and a warm, inviting vibe that makes it feel like home the moment you arrive.
The main level features a thoughtful, open layout that flows easily between spaces—perfect for everyday life and gatherings alike. Upstairs, you’ll find four spacious bedrooms, each with plenty of closet space, giving everyone a place of their own. The finished walkout basement with a ¾ bathroom adds flexibility for guests, hobbies, or movie nights.
Practical features round out the charm, including a large 3-car garage, storage shed, and a prime spot on a quiet circle street. This is a home where memories are made—don’t miss your chance to make it yours!
Contact an agent
Home facts
- Year built:2007
- Listing ID #:726457
- Added:53 day(s) ago
- Updated:November 11, 2025 at 08:51 AM
Rooms and interior
- Bedrooms:4
- Total bathrooms:4
- Full bathrooms:2
- Half bathrooms:1
- Living area:1,703 sq. ft.
Heating and cooling
- Cooling:Central Air
- Heating:Forced Air, Gas, Natural Gas
Structure and exterior
- Roof:Asphalt, Shingle
- Year built:2007
- Building area:1,703 sq. ft.
- Lot area:0.22 Acres
Utilities
- Water:Public
- Sewer:Public Sewer
Finances and disclosures
- Price:$379,900
- Price per sq. ft.:$223.08
- Tax amount:$6,432
New listings near 160 SE Kellerman Lane
- New
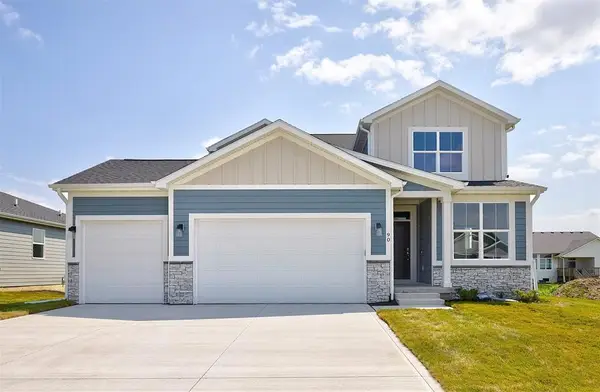 $514,900Active5 beds 5 baths2,402 sq. ft.
$514,900Active5 beds 5 baths2,402 sq. ft.90 NW Ashley Court, Waukee, IA 50263
MLS# 730064Listed by: RE/MAX CONCEPTS - New
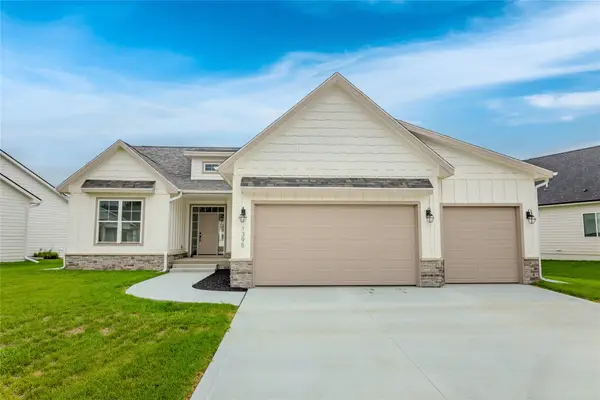 $620,000Active5 beds 3 baths1,735 sq. ft.
$620,000Active5 beds 3 baths1,735 sq. ft.1395 NW Red Oak Drive, Waukee, IA 50263
MLS# 730054Listed by: RE/MAX CONCEPTS - New
 $439,900Active4 beds 3 baths2,220 sq. ft.
$439,900Active4 beds 3 baths2,220 sq. ft.495 NW Independence Circle, Waukee, IA 50263
MLS# 729997Listed by: RE/MAX PRECISION - New
 $539,900Active4 beds 4 baths2,137 sq. ft.
$539,900Active4 beds 4 baths2,137 sq. ft.1395 NW Steven Street, Waukee, IA 50263
MLS# 730019Listed by: RE/MAX PRECISION - New
 $269,900Active3 beds 3 baths1,534 sq. ft.
$269,900Active3 beds 3 baths1,534 sq. ft.52 SE Booth Avenue, Waukee, IA 50263
MLS# 730037Listed by: ZEALTY HOME ADVISORS - New
 $389,900Active4 beds 3 baths1,872 sq. ft.
$389,900Active4 beds 3 baths1,872 sq. ft.640 SE Windfield Drive, Waukee, IA 50263
MLS# 729912Listed by: RE/MAX PRECISION - New
 $429,900Active4 beds 3 baths2,026 sq. ft.
$429,900Active4 beds 3 baths2,026 sq. ft.485 NW Independence Circle, Waukee, IA 50263
MLS# 729994Listed by: RE/MAX PRECISION - New
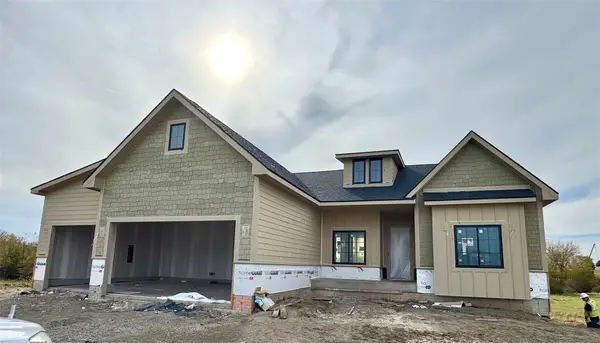 $779,900Active5 beds 3 baths1,816 sq. ft.
$779,900Active5 beds 3 baths1,816 sq. ft.1330 NW Brooks Drive, Waukee, IA 50263
MLS# 729980Listed by: PLATINUM REALTY LLC - New
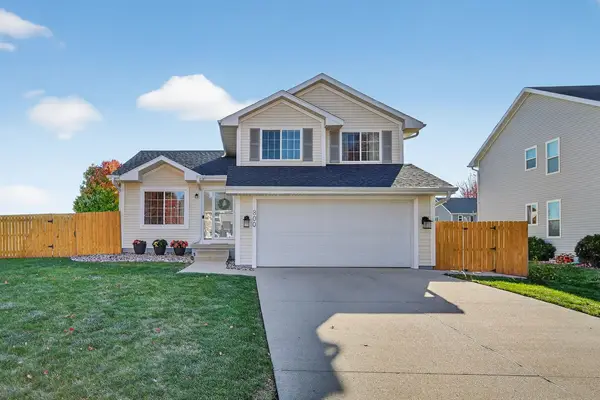 $342,500Active3 beds 3 baths1,374 sq. ft.
$342,500Active3 beds 3 baths1,374 sq. ft.800 SE Melrose Drive, Waukee, IA 50263
MLS# 729910Listed by: KELLER WILLIAMS ANKENY METRO - New
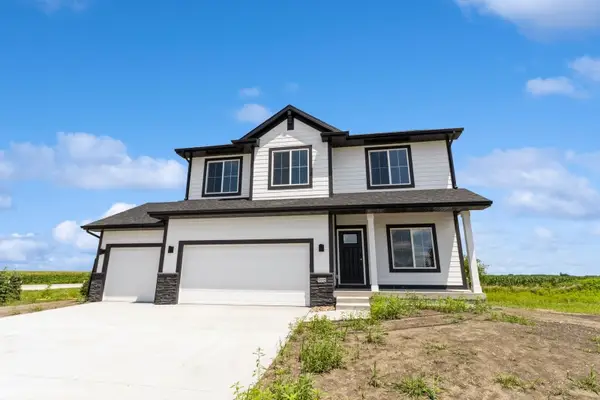 $453,900Active4 beds 3 baths2,199 sq. ft.
$453,900Active4 beds 3 baths2,199 sq. ft.965 NW Rolland Road, Waukee, IA 50263
MLS# 729859Listed by: RE/MAX PRECISION
