1725 SE Oxford Drive, Waukee, IA 50263
Local realty services provided by:Better Homes and Gardens Real Estate Innovations
1725 SE Oxford Drive,Waukee, IA 50263
$379,990
- 4 Beds
- 3 Baths
- 1,257 sq. ft.
- Single family
- Active
Listed by:kenny kauzlarich
Office:re/max precision
MLS#:723497
Source:IA_DMAAR
Price summary
- Price:$379,990
- Price per sq. ft.:$302.3
About this home
Welcome to this spacious and inviting home nestled right off SE LA Grant Parkway, just minutes from all that Waukee has to offer! With 4 bedrooms and 3 full bathrooms, there's plenty of room for the whole family. You'll find three bedrooms on the main level, including a generous primary suite with a private bath. A second full bath serves the other main-level bedrooms. Downstairs, the finished lower level features a fourth bedroom, another full bath, and tons of additional living space, perfect for a rec room, movie nights, or entertaining guests. Kids and kids-at-heart will love the cozy nook tucked under the stairs, ideal for a reading hideout or a creative clubhouse space. Step outside and enjoy your private backyard oasis complete with a pool, playground, and a spacious deck for grilling, relaxing, or hosting summer get-togethers. This home blends comfort, convenience, and charm, all in a fantastic location near schools, parks, shopping, and more. Don't miss your chance to make it yours! Schedule a showing today!
All information obtained from seller and public records.
Contact an agent
Home facts
- Year built:2006
- Listing ID #:723497
- Added:55 day(s) ago
- Updated:September 22, 2025 at 05:42 PM
Rooms and interior
- Bedrooms:4
- Total bathrooms:3
- Full bathrooms:2
- Living area:1,257 sq. ft.
Heating and cooling
- Cooling:Central Air
- Heating:Forced Air, Gas, Natural Gas
Structure and exterior
- Roof:Asphalt, Shingle
- Year built:2006
- Building area:1,257 sq. ft.
- Lot area:0.27 Acres
Utilities
- Water:Public
- Sewer:Public Sewer
Finances and disclosures
- Price:$379,990
- Price per sq. ft.:$302.3
- Tax amount:$5,142
New listings near 1725 SE Oxford Drive
- New
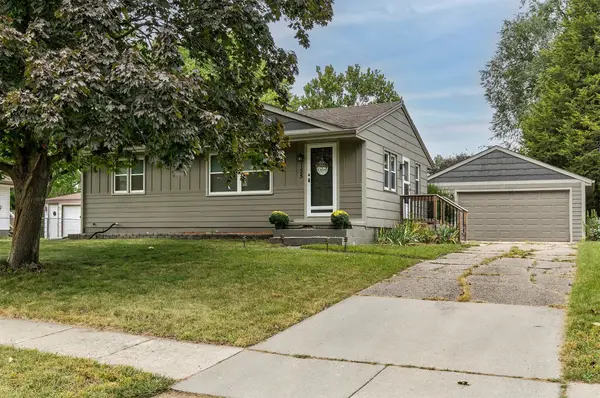 $235,000Active2 beds 1 baths888 sq. ft.
$235,000Active2 beds 1 baths888 sq. ft.155 Bel Aire Drive, Waukee, IA 50263
MLS# 726905Listed by: CENTURY 21 SIGNATURE - New
 $750,000Active4 beds 3 baths1,849 sq. ft.
$750,000Active4 beds 3 baths1,849 sq. ft.565 NW Mosaic Avenue, Waukee, IA 50263
MLS# 725916Listed by: HUBBELL HOMES OF IOWA, LLC - New
 $209,000Active2 beds 2 baths1,144 sq. ft.
$209,000Active2 beds 2 baths1,144 sq. ft.555 SE Laurel Street #22, Waukee, IA 50263
MLS# 726912Listed by: RE/MAX CONCEPTS - New
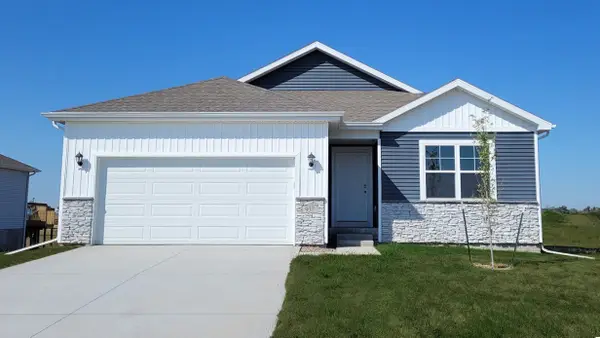 $339,990Active3 beds 2 baths1,498 sq. ft.
$339,990Active3 beds 2 baths1,498 sq. ft.590 11th Street, Waukee, IA 50263
MLS# 726901Listed by: DRH REALTY OF IOWA, LLC - New
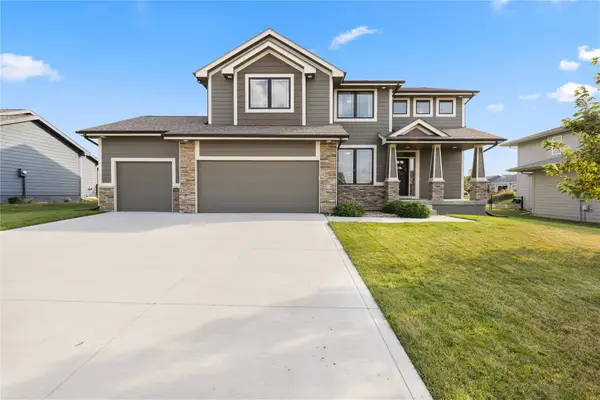 $575,000Active4 beds 4 baths2,607 sq. ft.
$575,000Active4 beds 4 baths2,607 sq. ft.570 NE Brookshire Drive, Waukee, IA 50263
MLS# 726884Listed by: RE/MAX CONCEPTS - New
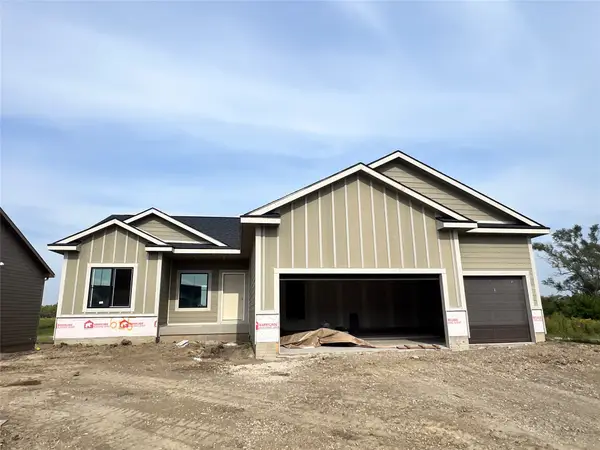 $489,900Active4 beds 3 baths1,550 sq. ft.
$489,900Active4 beds 3 baths1,550 sq. ft.635 NW Rosemont Drive, Waukee, IA 50263
MLS# 726708Listed by: LPT REALTY, LLC - New
 $475,000Active3 beds 2 baths1,613 sq. ft.
$475,000Active3 beds 2 baths1,613 sq. ft.645 NW Rosemont Drive, Waukee, IA 50263
MLS# 726710Listed by: LPT REALTY, LLC - New
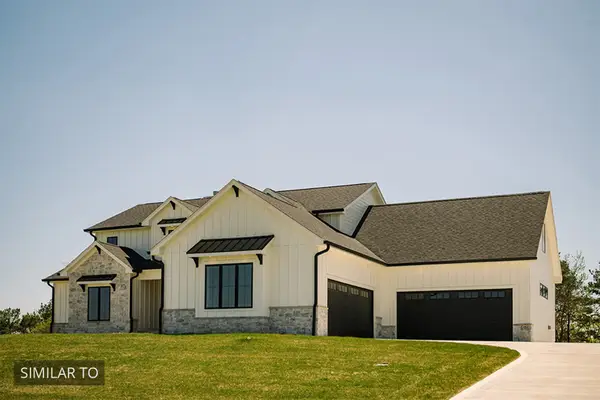 $2,000,000Active5 beds 5 baths3,840 sq. ft.
$2,000,000Active5 beds 5 baths3,840 sq. ft.TBD Burgundy Circle, Waukee, IA 50263
MLS# 726841Listed by: IOWA REALTY MILLS CROSSING - New
 $444,900Active4 beds 3 baths1,360 sq. ft.
$444,900Active4 beds 3 baths1,360 sq. ft.1012 NW Macarthur Lane, Waukee, IA 50263
MLS# 726807Listed by: RE/MAX CONCEPTS - New
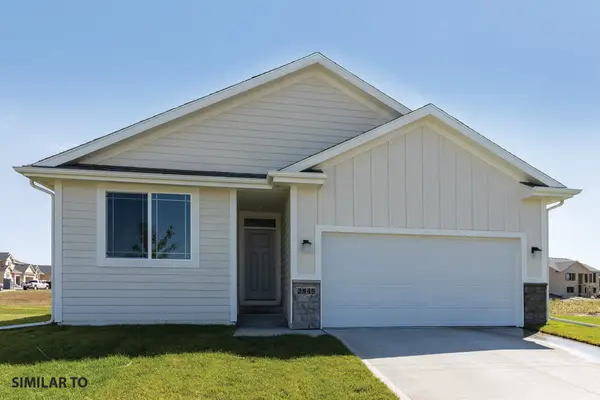 $374,990Active4 beds 3 baths1,288 sq. ft.
$374,990Active4 beds 3 baths1,288 sq. ft.1440 Locust Street, Waukee, IA 50263
MLS# 726752Listed by: REALTY ONE GROUP IMPACT
