175 Bel Aire Drive, Waukee, IA 50263
Local realty services provided by:Better Homes and Gardens Real Estate Innovations
175 Bel Aire Drive,Waukee, IA 50263
$265,000
- 2 Beds
- 1 Baths
- 1,184 sq. ft.
- Single family
- Pending
Listed by:escher, jake
Office:re/max real estate center
MLS#:724540
Source:IA_DMAAR
Price summary
- Price:$265,000
- Price per sq. ft.:$223.82
About this home
Welcome home to this move-in-ready ranch in the heart of Waukee! Every detail has been taken care of so you can simply unpack and enjoy. A brand-new roof, fresh exterior and interior paint, and all-new flooring throughout set the stage for a home that feels like new the moment you walk in. The open, inviting floor plan flows seamlessly between spaces, with an extra living area that’s perfect for entertaining or relaxing by the fireplace.
One standout feature that completes this home is the fully remodeled bathroom, thoughtfully designed with modern finishes to create a bright, spa-like retreat where you can start each day in style. Outside, you’ll love the fenced-in backyard with mature trees that provide shade and privacy, along with a newly blacktopped driveway leading to an oversized two-car garage with plenty of room for storage and parking.
In the lower level, the unfinished basement offers endless potential to expand your living space. Whether you dream of a home theater, gym, or additional rooms, the possibilities are endless.
Located in a quiet neighborhood just minutes from the Waukee Triangle and Waukee High School, this home offers both convenience and a comfortable lifestyle. With every major update already done, you can stay worry-free and maintenance-free.
Contact an agent
Home facts
- Year built:1960
- Listing ID #:724540
- Added:35 day(s) ago
- Updated:September 25, 2025 at 04:47 PM
Rooms and interior
- Bedrooms:2
- Total bathrooms:1
- Living area:1,184 sq. ft.
Heating and cooling
- Cooling:Central Air
- Heating:Forced Air, Gas, Natural Gas
Structure and exterior
- Roof:Asphalt, Shingle
- Year built:1960
- Building area:1,184 sq. ft.
- Lot area:0.24 Acres
Utilities
- Water:Public
- Sewer:Public Sewer
Finances and disclosures
- Price:$265,000
- Price per sq. ft.:$223.82
- Tax amount:$3,231 (2023)
New listings near 175 Bel Aire Drive
- New
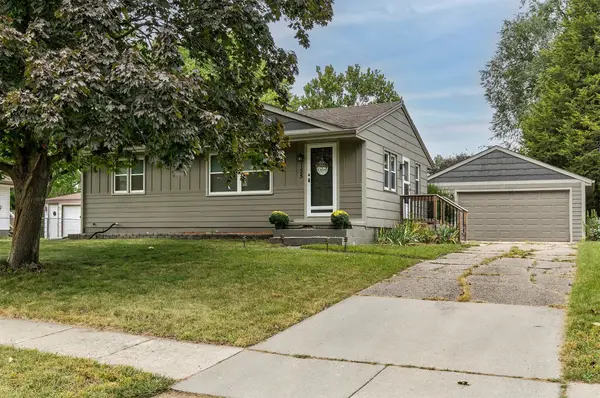 $235,000Active2 beds 1 baths888 sq. ft.
$235,000Active2 beds 1 baths888 sq. ft.155 Bel Aire Drive, Waukee, IA 50263
MLS# 726905Listed by: CENTURY 21 SIGNATURE - New
 $750,000Active4 beds 3 baths1,849 sq. ft.
$750,000Active4 beds 3 baths1,849 sq. ft.565 NW Mosaic Avenue, Waukee, IA 50263
MLS# 725916Listed by: HUBBELL HOMES OF IOWA, LLC - New
 $209,000Active2 beds 2 baths1,144 sq. ft.
$209,000Active2 beds 2 baths1,144 sq. ft.555 SE Laurel Street #22, Waukee, IA 50263
MLS# 726912Listed by: RE/MAX CONCEPTS - New
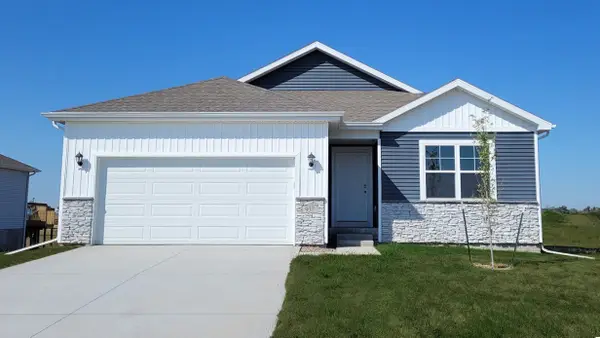 $339,990Active3 beds 2 baths1,498 sq. ft.
$339,990Active3 beds 2 baths1,498 sq. ft.590 11th Street, Waukee, IA 50263
MLS# 726901Listed by: DRH REALTY OF IOWA, LLC - New
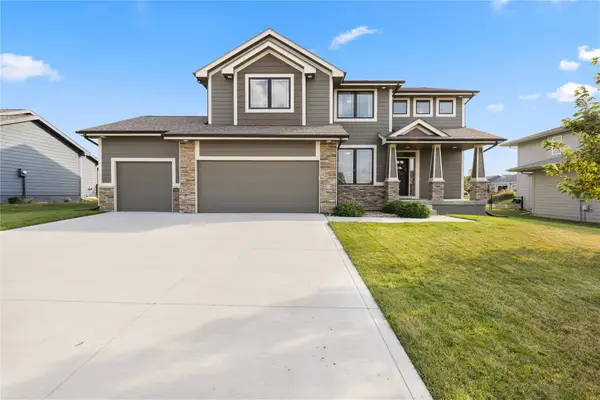 $575,000Active4 beds 4 baths2,607 sq. ft.
$575,000Active4 beds 4 baths2,607 sq. ft.570 NE Brookshire Drive, Waukee, IA 50263
MLS# 726884Listed by: RE/MAX CONCEPTS - New
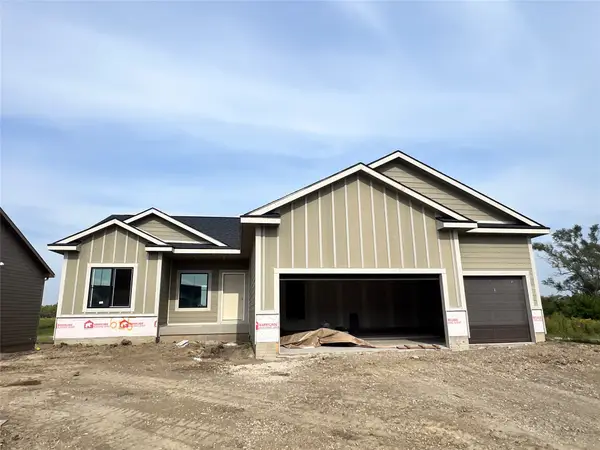 $489,900Active4 beds 3 baths1,550 sq. ft.
$489,900Active4 beds 3 baths1,550 sq. ft.635 NW Rosemont Drive, Waukee, IA 50263
MLS# 726708Listed by: LPT REALTY, LLC - New
 $475,000Active3 beds 2 baths1,613 sq. ft.
$475,000Active3 beds 2 baths1,613 sq. ft.645 NW Rosemont Drive, Waukee, IA 50263
MLS# 726710Listed by: LPT REALTY, LLC - New
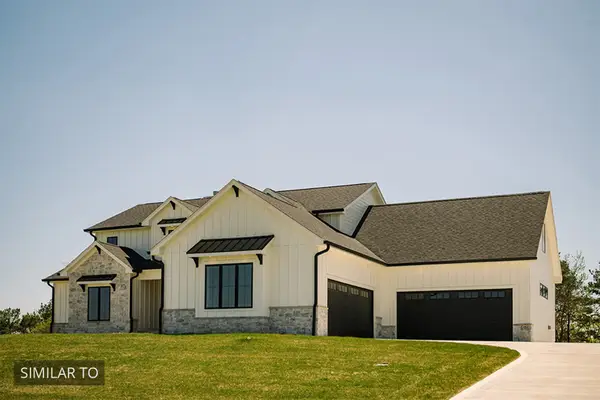 $2,000,000Active5 beds 5 baths3,840 sq. ft.
$2,000,000Active5 beds 5 baths3,840 sq. ft.TBD Burgundy Circle, Waukee, IA 50263
MLS# 726841Listed by: IOWA REALTY MILLS CROSSING - New
 $444,900Active4 beds 3 baths1,360 sq. ft.
$444,900Active4 beds 3 baths1,360 sq. ft.1012 NW Macarthur Lane, Waukee, IA 50263
MLS# 726807Listed by: RE/MAX CONCEPTS - New
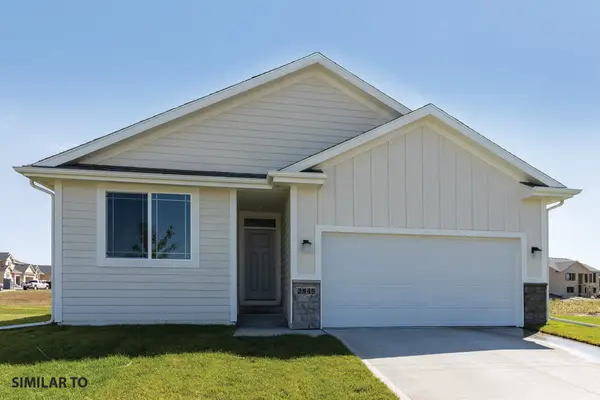 $374,990Active4 beds 3 baths1,288 sq. ft.
$374,990Active4 beds 3 baths1,288 sq. ft.1440 Locust Street, Waukee, IA 50263
MLS# 726752Listed by: REALTY ONE GROUP IMPACT
