1885 SE Waddell Way, Waukee, IA 50263
Local realty services provided by:Better Homes and Gardens Real Estate Innovations
1885 SE Waddell Way,Waukee, IA 50263
$376,900
- 4 Beds
- 3 Baths
- 1,832 sq. ft.
- Single family
- Pending
Listed by:layne gronau
Office:exp realty, llc.
MLS#:726222
Source:IA_DMAAR
Price summary
- Price:$376,900
- Price per sq. ft.:$205.73
- Monthly HOA dues:$38.33
About this home
You have to see this meticulously maintained Waukee 4-bedroom, 3 Bathroom 2-story has incredibly soft/new carpet throughout! You'll love the flow as you enter the home. It feels very open with the 9' ceilings. Stainless appliances, high-end cabinetry with crown molding, quartz counters in the kitchen, a corner pantry, a double oven, and a designated dining/gaming area. The 2nd level features 4 bedrooms, 2 full bathrooms, and a spacious laundry room. The lower level, stubbed for a bathroom, is just waiting for your taste in finishing.
The backyard is your own personal oasis! Enjoy the gorgeous view of the flowers & garden while sitting on your 28 x 18 east-facing patio.
Glynn Village is truly an incredible community! It features two massive pools, several walking (dog-friendly) trails, prairies, playgrounds throughout the neighborhood, a basketball court, and a huge clubhouse for hosting your next big event. You'll have a great view of the Fireworks from your backyard patio, close to the library, Waukee schools, The Triangle, shopping, Target, and Vibrant Music Hall. Please share this listing with your friends.
Contact an agent
Home facts
- Year built:2016
- Listing ID #:726222
- Added:44 day(s) ago
- Updated:October 21, 2025 at 07:30 AM
Rooms and interior
- Bedrooms:4
- Total bathrooms:3
- Full bathrooms:1
- Half bathrooms:1
- Living area:1,832 sq. ft.
Heating and cooling
- Cooling:Central Air
- Heating:Forced Air, Gas, Natural Gas
Structure and exterior
- Roof:Asphalt, Shingle
- Year built:2016
- Building area:1,832 sq. ft.
- Lot area:0.18 Acres
Utilities
- Water:Public
- Sewer:Public Sewer
Finances and disclosures
- Price:$376,900
- Price per sq. ft.:$205.73
- Tax amount:$5,978
New listings near 1885 SE Waddell Way
- New
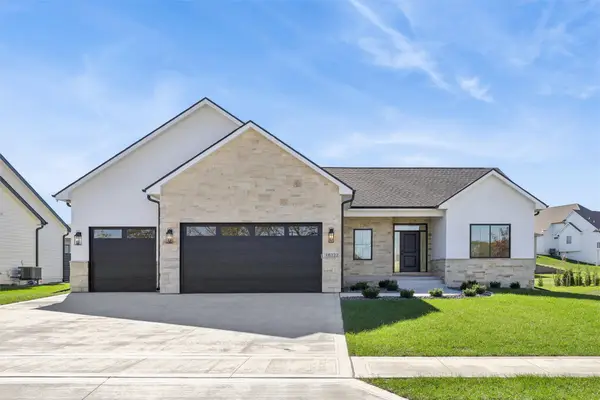 $795,000Active5 beds 5 baths1,844 sq. ft.
$795,000Active5 beds 5 baths1,844 sq. ft.18222 Hidden Knoll, Clive, IA 50325
MLS# 729202Listed by: RE/MAX PRECISION - New
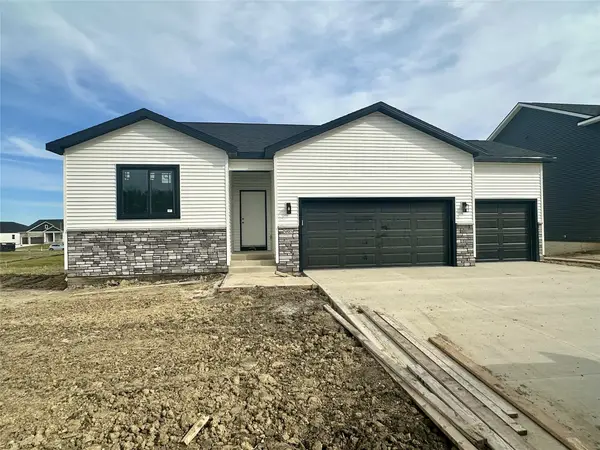 $464,800Active4 beds 3 baths1,542 sq. ft.
$464,800Active4 beds 3 baths1,542 sq. ft.595 NW Georgetown Drive, Waukee, IA 50263
MLS# 729182Listed by: GOODALL PROPERTIES LLC - New
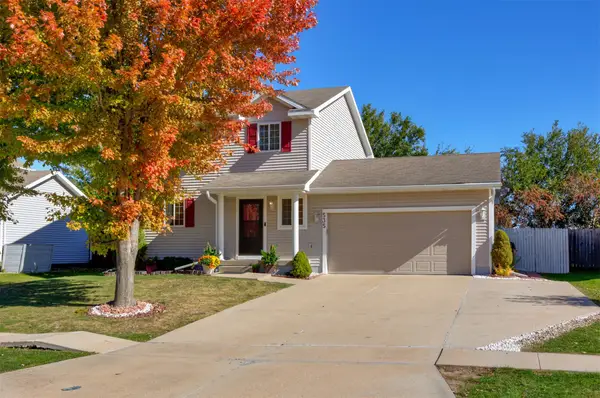 $340,000Active4 beds 3 baths1,536 sq. ft.
$340,000Active4 beds 3 baths1,536 sq. ft.535 SE Cardinal Lane, Waukee, IA 50263
MLS# 729121Listed by: CENTURY 21 SIGNATURE - New
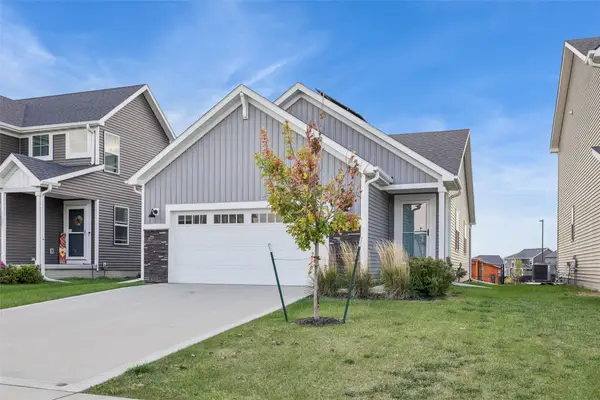 $379,000Active3 beds 3 baths1,231 sq. ft.
$379,000Active3 beds 3 baths1,231 sq. ft.1208 NW Yorktown Drive, Waukee, IA 50263
MLS# 729124Listed by: LPT REALTY, LLC - New
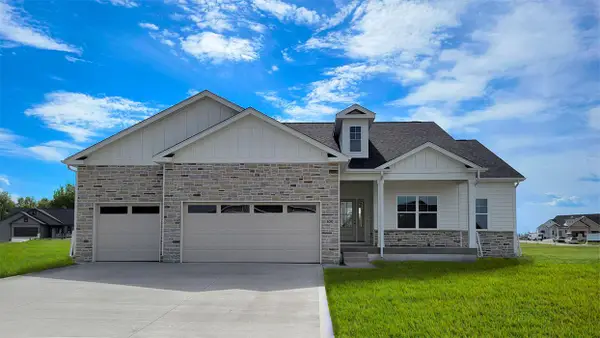 $589,990Active4 beds 4 baths2,105 sq. ft.
$589,990Active4 beds 4 baths2,105 sq. ft.640 NW Concord Lane, Waukee, IA 50263
MLS# 729114Listed by: DRH REALTY OF IOWA, LLC - New
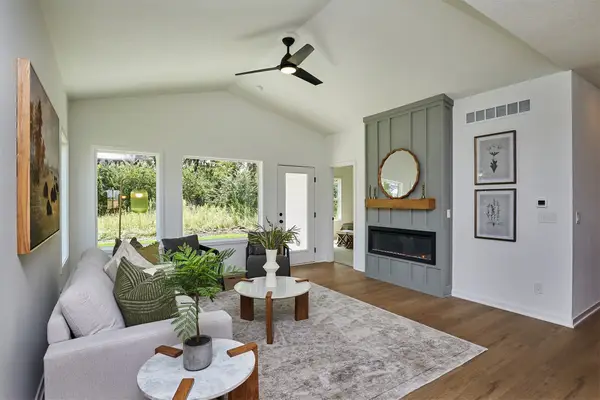 $450,000Active4 beds 3 baths1,360 sq. ft.
$450,000Active4 beds 3 baths1,360 sq. ft.1085 NW Macarthur Lane, Waukee, IA 50263
MLS# 729103Listed by: RE/MAX CONCEPTS - New
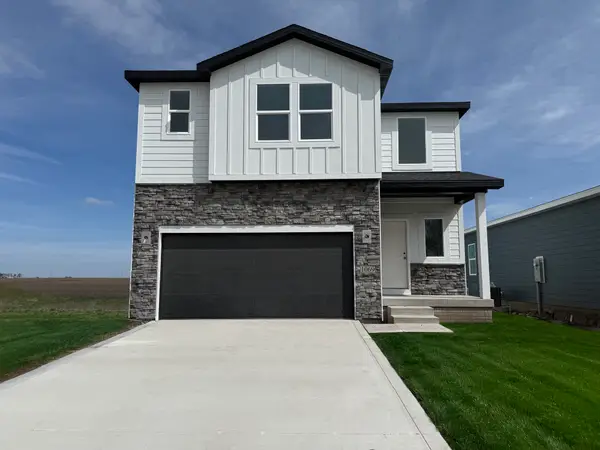 $444,900Active5 beds 4 baths1,994 sq. ft.
$444,900Active5 beds 4 baths1,994 sq. ft.1077 NW Macarthur Lane, Waukee, IA 50263
MLS# 729093Listed by: RE/MAX CONCEPTS 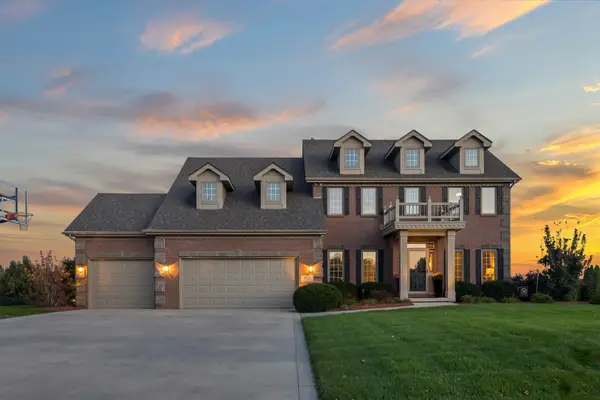 $719,000Pending5 beds 4 baths2,626 sq. ft.
$719,000Pending5 beds 4 baths2,626 sq. ft.675 SE Woodcrest Drive, Waukee, IA 50263
MLS# 728751Listed by: KELLER WILLIAMS REALTY GDM- New
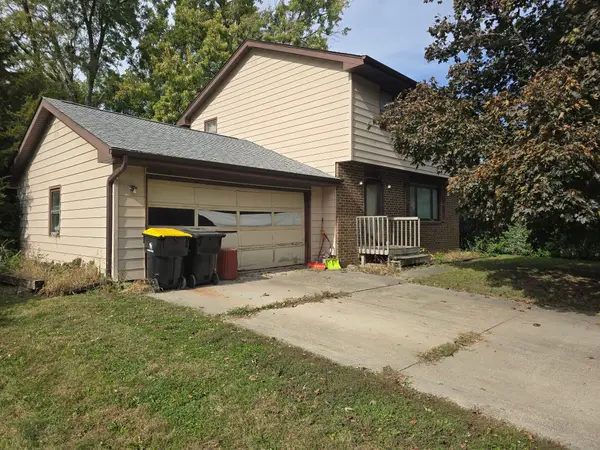 $249,900Active4 beds 2 baths1,512 sq. ft.
$249,900Active4 beds 2 baths1,512 sq. ft.1000 3rd Street, Waukee, IA 50263
MLS# 729053Listed by: RE/MAX CONCEPTS - New
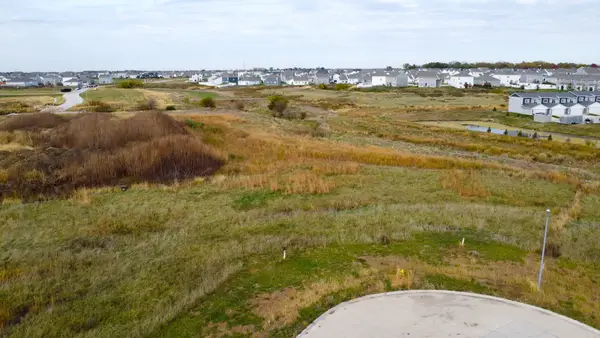 $112,500Active0.28 Acres
$112,500Active0.28 Acres1165 Prairie Village Court, Waukee, IA 50263
MLS# 729031Listed by: RE/MAX CONCEPTS
