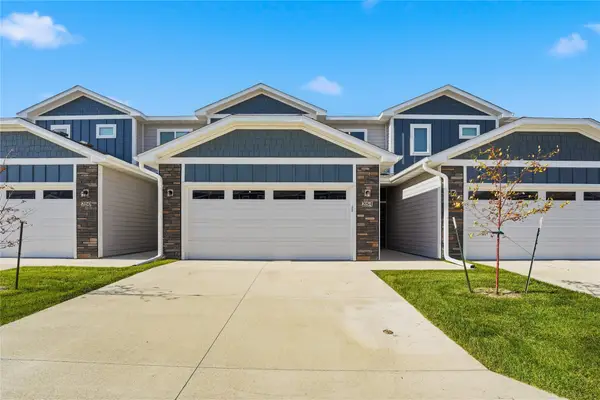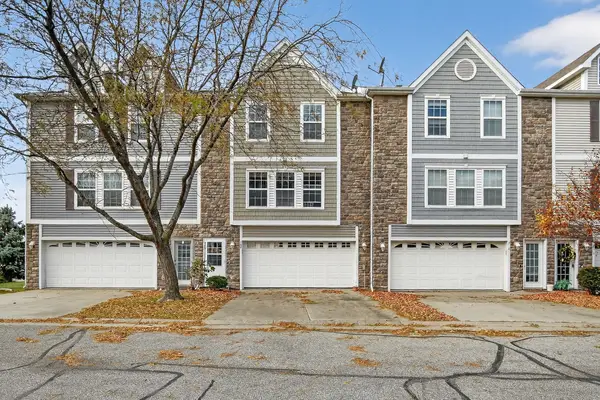1975 SE Greentree Drive, Waukee, IA 50263
Local realty services provided by:Better Homes and Gardens Real Estate Innovations
1975 SE Greentree Drive,Waukee, IA 50263
$360,000
- 4 Beds
- 3 Baths
- - sq. ft.
- Single family
- Sold
Listed by: jamie thompson, justin thompson
Office: century 21 signature
MLS#:725924
Source:IA_DMAAR
Sorry, we are unable to map this address
Price summary
- Price:$360,000
About this home
This 4-bedroom, 2.5-bath home is functional & inviting with space for every stage of life. Start your mornings on the front porch, host afternoon get-togethers in the backyard, or unwind with cozy evenings by the fireplace. The main level features a half bath, kitchen with peninsula seating & dining area that opens to a private patio, firepit & garden, perfect for entertaining or relaxing. Plus, enjoy a front-row seat to Waukee's Homecoming & 4th of July parades! Upstairs, all 3 bedrooms have vaulted ceilings, including a primary suite with walk-in closet & double vanity. A 2nd floor laundry adds everyday convenience. The finished lower level includes a projector hook-up for movie nights, a 4th bedroom & plenty of storage. With newer roof, gutters, & a radon mitigation system, this home is move-in ready. Close to Waukee Middle Schools, High School, parks, trials & all the exciting new growth, this one is ready to welcome you home.
Contact an agent
Home facts
- Year built:2008
- Listing ID #:725924
- Added:63 day(s) ago
- Updated:November 12, 2025 at 07:48 PM
Rooms and interior
- Bedrooms:4
- Total bathrooms:3
- Full bathrooms:1
- Half bathrooms:1
Heating and cooling
- Cooling:Central Air
- Heating:Forced Air, Gas, Natural Gas
Structure and exterior
- Roof:Asphalt, Shingle
- Year built:2008
Utilities
- Water:Public
- Sewer:Public Sewer
Finances and disclosures
- Price:$360,000
- Tax amount:$5,182
New listings near 1975 SE Greentree Drive
- New
 $499,900Active3 beds 3 baths1,544 sq. ft.
$499,900Active3 beds 3 baths1,544 sq. ft.33066 Walnut Place, Waukee, IA 50263
MLS# 730351Listed by: LPT REALTY, LLC - New
 $499,900Active5 beds 4 baths2,492 sq. ft.
$499,900Active5 beds 4 baths2,492 sq. ft.1885 Kimball Lane, Waukee, IA 50263
MLS# 730338Listed by: RE/MAX PRECISION - New
 $254,900Active3 beds 3 baths1,630 sq. ft.
$254,900Active3 beds 3 baths1,630 sq. ft.254 NW Waverly Drive, Waukee, IA 50263
MLS# 730307Listed by: RE/MAX CONCEPTS - New
 $399,900Active4 beds 4 baths1,563 sq. ft.
$399,900Active4 beds 4 baths1,563 sq. ft.1055 Northview Drive, Waukee, IA 50263
MLS# 730322Listed by: RE/MAX REAL ESTATE CENTER - Open Sat, 1 to 3pmNew
 $187,000Active2 beds 2 baths1,056 sq. ft.
$187,000Active2 beds 2 baths1,056 sq. ft.304 NE Sandalwood, Waukee, IA 50263
MLS# 730304Listed by: EXP REALTY, LLC - New
 $240,000Active3 beds 2 baths896 sq. ft.
$240,000Active3 beds 2 baths896 sq. ft.160 Corene Avenue, Waukee, IA 50263
MLS# 730290Listed by: RE/MAX REVOLUTION - New
 $383,990Active4 beds 3 baths1,498 sq. ft.
$383,990Active4 beds 3 baths1,498 sq. ft.3560 Azalea Drive, Waukee, IA 50263
MLS# 730248Listed by: DRH REALTY OF IOWA, LLC - New
 $392,990Active4 beds 4 baths1,498 sq. ft.
$392,990Active4 beds 4 baths1,498 sq. ft.3585 Paradise Lane, Waukee, IA 50263
MLS# 730253Listed by: DRH REALTY OF IOWA, LLC - New
 $350,990Active4 beds 3 baths2,053 sq. ft.
$350,990Active4 beds 3 baths2,053 sq. ft.610 11th Street, Waukee, IA 50263
MLS# 730255Listed by: DRH REALTY OF IOWA, LLC - New
 $367,990Active4 beds 3 baths2,053 sq. ft.
$367,990Active4 beds 3 baths2,053 sq. ft.615 Raccoon Street, Waukee, IA 50263
MLS# 730256Listed by: DRH REALTY OF IOWA, LLC
