2035 SE Parkview Crossing Drive, Waukee, IA 50263
Local realty services provided by:Better Homes and Gardens Real Estate Innovations
2035 SE Parkview Crossing Drive,Waukee, IA 50263
$415,000
- 4 Beds
- 4 Baths
- 1,273 sq. ft.
- Single family
- Active
Listed by:shelly smith
Office:iowa realty south
MLS#:716722
Source:IA_DMAAR
Price summary
- Price:$415,000
- Price per sq. ft.:$326
About this home
Location! Location! Location! WALK OUT Ranch sits on a nice lot with access to a LARGE City Pond and bike/walking path directly behind the home. Elementary, Middle School and High School are within walking distance. Close to I-80 interstate, restaurants, shopping and entertainment venues. Walk in the front door to an inviting open concept. Living Room has a gas fireplace, Dining area looks out to the deck with a beautiful view of the pond. Kitchen has nice dark cabinets, stainless steel appliances and a large center island. Through the hallway you'll find 3 bedrooms. Primary Bedroom has ensuite bath. Main hallway has full bath. Skip downstairs to a WALK OUT basement that has a large family room, 1/2 bath in hallway and then walk back to 1 bedroom and another ensuite bathroom. Total of 4 BD and 4 BA. WOW! Notice the 3 car garage. Plenty of room for vehicles and extra storage.
Contact an agent
Home facts
- Year built:2016
- Listing ID #:716722
- Added:150 day(s) ago
- Updated:September 11, 2025 at 02:56 PM
Rooms and interior
- Bedrooms:4
- Total bathrooms:4
- Full bathrooms:2
- Half bathrooms:1
- Living area:1,273 sq. ft.
Heating and cooling
- Cooling:Central Air
- Heating:Forced Air, Gas, Natural Gas
Structure and exterior
- Roof:Asphalt, Shingle
- Year built:2016
- Building area:1,273 sq. ft.
- Lot area:0.2 Acres
Utilities
- Water:Public
- Sewer:Public Sewer
Finances and disclosures
- Price:$415,000
- Price per sq. ft.:$326
- Tax amount:$6,390 (2025)
New listings near 2035 SE Parkview Crossing Drive
- New
 $315,000Active5 beds 2 baths1,126 sq. ft.
$315,000Active5 beds 2 baths1,126 sq. ft.550 8th Street, Waukee, IA 50263
MLS# 726988Listed by: RE/MAX CONCEPTS - New
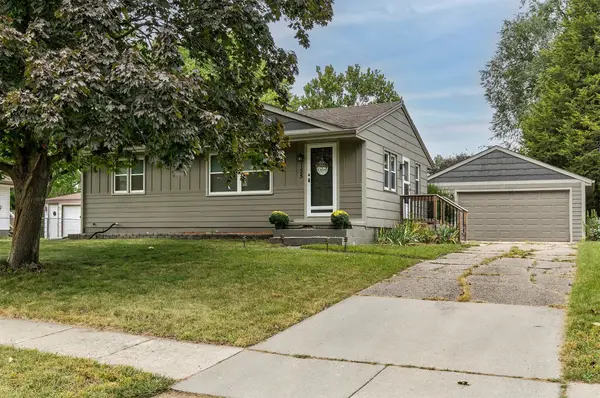 $235,000Active2 beds 1 baths888 sq. ft.
$235,000Active2 beds 1 baths888 sq. ft.155 Bel Aire Drive, Waukee, IA 50263
MLS# 726905Listed by: CENTURY 21 SIGNATURE - New
 $750,000Active4 beds 3 baths1,849 sq. ft.
$750,000Active4 beds 3 baths1,849 sq. ft.565 NW Mosaic Avenue, Waukee, IA 50263
MLS# 725916Listed by: HUBBELL HOMES OF IOWA, LLC - New
 $209,000Active2 beds 2 baths1,144 sq. ft.
$209,000Active2 beds 2 baths1,144 sq. ft.555 SE Laurel Street #22, Waukee, IA 50263
MLS# 726912Listed by: RE/MAX CONCEPTS - New
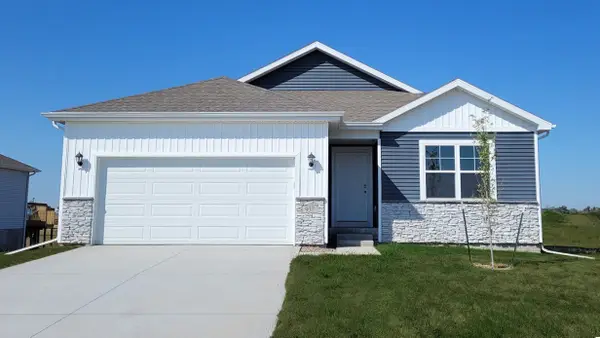 $339,990Active3 beds 2 baths1,498 sq. ft.
$339,990Active3 beds 2 baths1,498 sq. ft.590 11th Street, Waukee, IA 50263
MLS# 726901Listed by: DRH REALTY OF IOWA, LLC - New
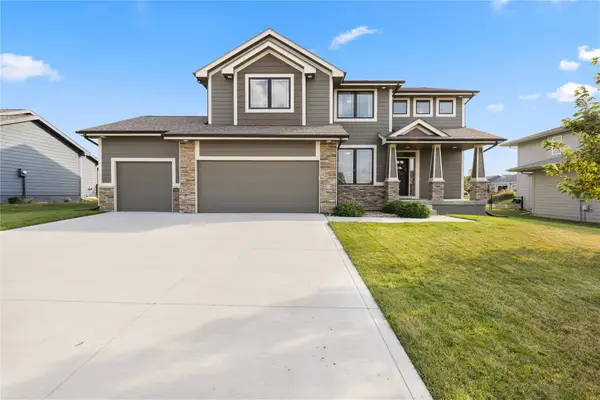 $575,000Active4 beds 4 baths2,607 sq. ft.
$575,000Active4 beds 4 baths2,607 sq. ft.570 NE Brookshire Drive, Waukee, IA 50263
MLS# 726884Listed by: RE/MAX CONCEPTS - New
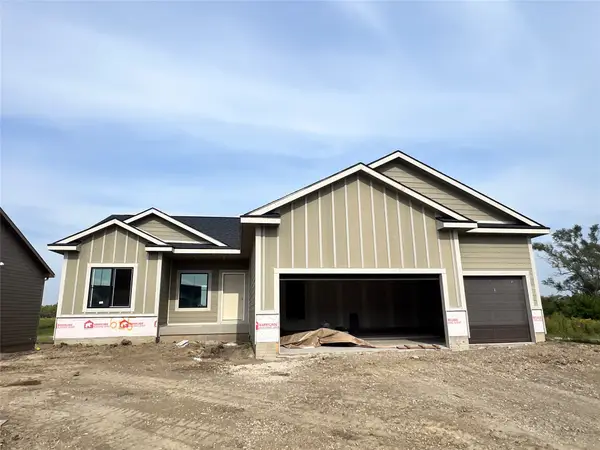 $489,900Active4 beds 3 baths1,550 sq. ft.
$489,900Active4 beds 3 baths1,550 sq. ft.635 NW Rosemont Drive, Waukee, IA 50263
MLS# 726708Listed by: LPT REALTY, LLC - New
 $475,000Active3 beds 2 baths1,613 sq. ft.
$475,000Active3 beds 2 baths1,613 sq. ft.645 NW Rosemont Drive, Waukee, IA 50263
MLS# 726710Listed by: LPT REALTY, LLC - New
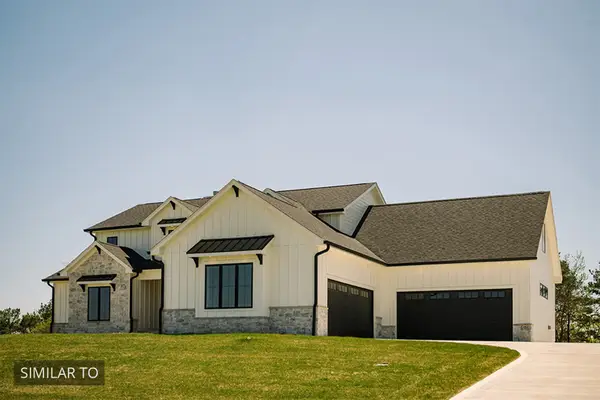 $2,000,000Active5 beds 5 baths3,840 sq. ft.
$2,000,000Active5 beds 5 baths3,840 sq. ft.TBD Burgundy Circle, Waukee, IA 50263
MLS# 726841Listed by: IOWA REALTY MILLS CROSSING - New
 $444,900Active4 beds 3 baths1,360 sq. ft.
$444,900Active4 beds 3 baths1,360 sq. ft.1012 NW Macarthur Lane, Waukee, IA 50263
MLS# 726807Listed by: RE/MAX CONCEPTS
