2540 Belmont Boulevard, Waukee, IA 50263
Local realty services provided by:Better Homes and Gardens Real Estate Innovations
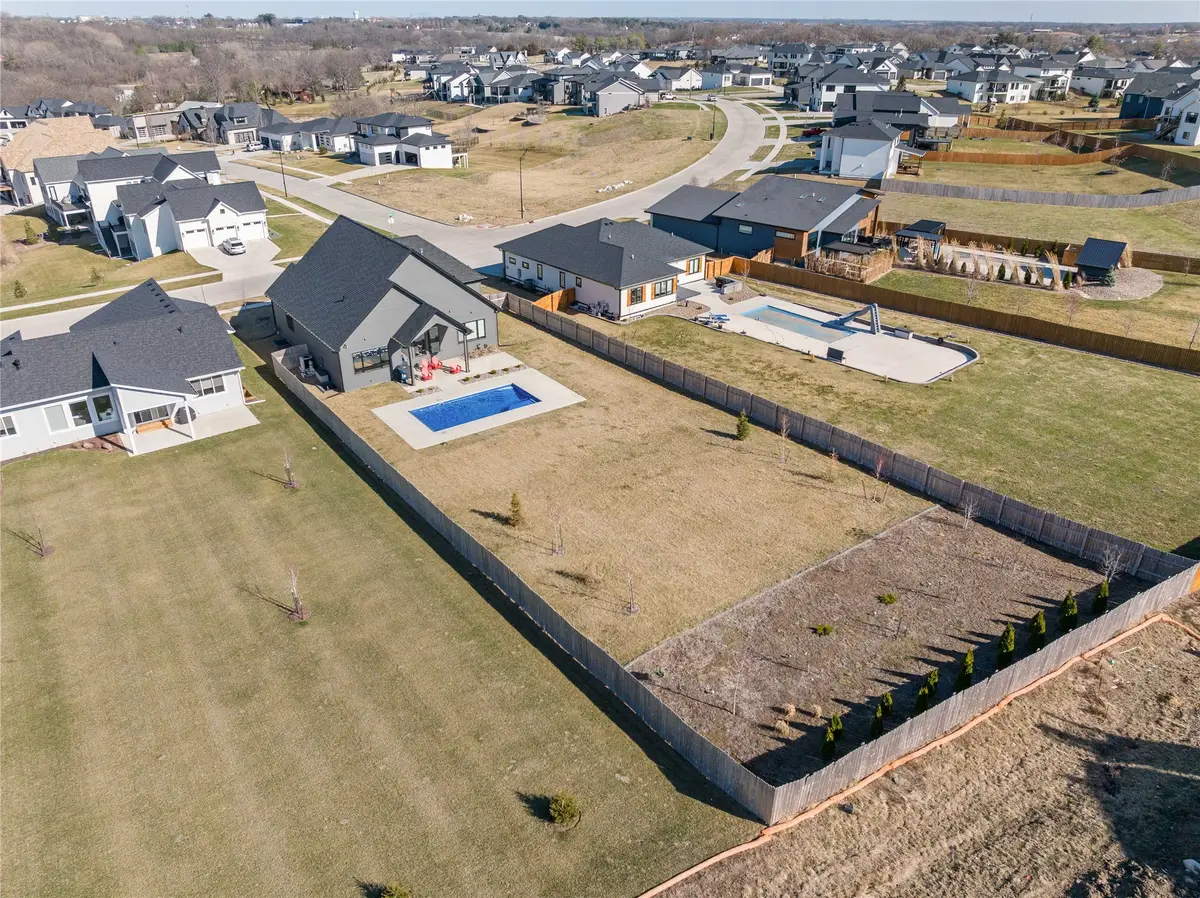
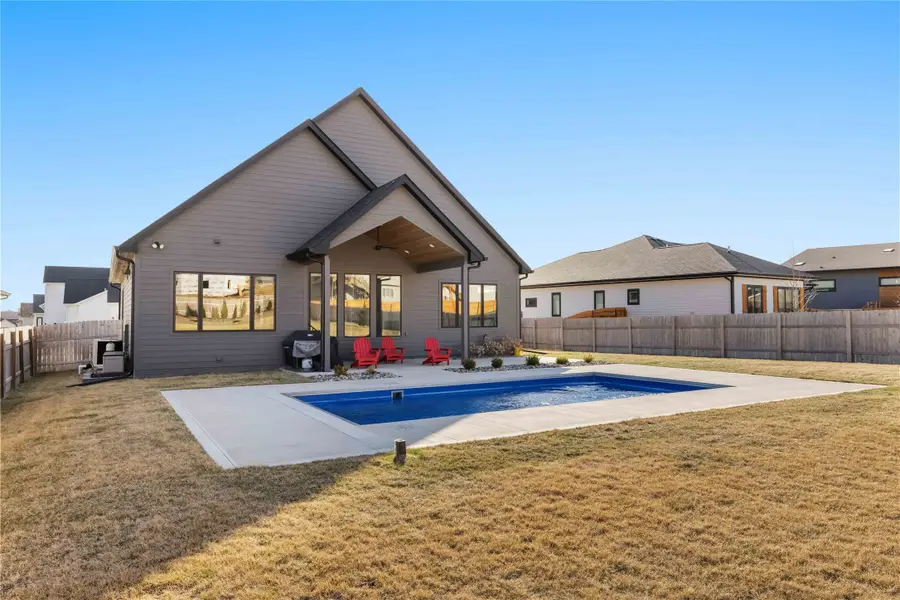
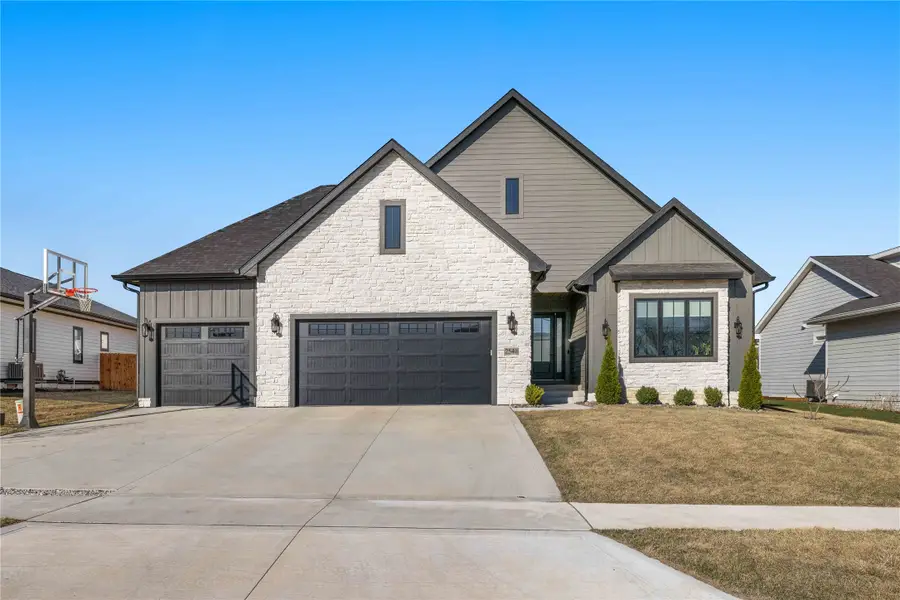
2540 Belmont Boulevard,Waukee, IA 50263
$839,900
- 5 Beds
- 5 Baths
- 2,130 sq. ft.
- Single family
- Active
Listed by:anthony lyne
Office:re/max concepts
MLS#:714493
Source:IA_DMAAR
Price summary
- Price:$839,900
- Price per sq. ft.:$394.32
- Monthly HOA dues:$25
About this home
Exquisite Builder's Personal Home in The Reserve at Daybreak!
This stunning custom-built home offers luxury and exceptional craftsmanship on a half-acre lot with apple and cherry trees. It features 10-foot ceilings throughout, soaring 11-foot trey ceilings, and a chef's kitchen with top-of-the-line appliances, a waterfall island, walk-in pantry, and under-cabinet lighting.
Each bedroom has its own private bath, while the primary suite boasts a hot water bidet. Built for efficiency, it includes 2x6 construction, a tankless water heater for endless hot water, and a radon mitigation system.
Enjoy outdoor living with a covered patio and a heated in-ground pool with an automatic cover, just dewinterized and cleaned.
This home blends luxury and modern convenience in one of the area's most sought-after neighborhoods. Schedule your private showing today!
Contact an agent
Home facts
- Year built:2022
- Listing Id #:714493
- Added:142 day(s) ago
- Updated:August 20, 2025 at 06:46 PM
Rooms and interior
- Bedrooms:5
- Total bathrooms:5
- Full bathrooms:1
- Half bathrooms:1
- Living area:2,130 sq. ft.
Heating and cooling
- Cooling:Central Air
- Heating:Forced Air, Gas, Natural Gas
Structure and exterior
- Roof:Asphalt, Shingle
- Year built:2022
- Building area:2,130 sq. ft.
- Lot area:0.49 Acres
Utilities
- Water:Public
- Sewer:Public Sewer
Finances and disclosures
- Price:$839,900
- Price per sq. ft.:$394.32
- Tax amount:$12,625 (2024)
New listings near 2540 Belmont Boulevard
- New
 $200,000Active2 beds 2 baths1,056 sq. ft.
$200,000Active2 beds 2 baths1,056 sq. ft.328 NE Olivewood Street, Waukee, IA 50263
MLS# 724650Listed by: CENTURY 21 SIGNATURE - New
 $239,900Active2 beds 3 baths1,452 sq. ft.
$239,900Active2 beds 3 baths1,452 sq. ft.807 SE Lakeview Lane, Waukee, IA 50263
MLS# 724619Listed by: ASSOCIATED REALTY - New
 $415,000Active4 beds 3 baths1,413 sq. ft.
$415,000Active4 beds 3 baths1,413 sq. ft.835 Sandstone Point, Waukee, IA 50263
MLS# 724579Listed by: RE/MAX PRECISION - New
 $389,900Active4 beds 4 baths1,564 sq. ft.
$389,900Active4 beds 4 baths1,564 sq. ft.1110 Bel Aire Court, Waukee, IA 50263
MLS# 724556Listed by: RE/MAX CONCEPTS - Open Sun, 1 to 3pmNew
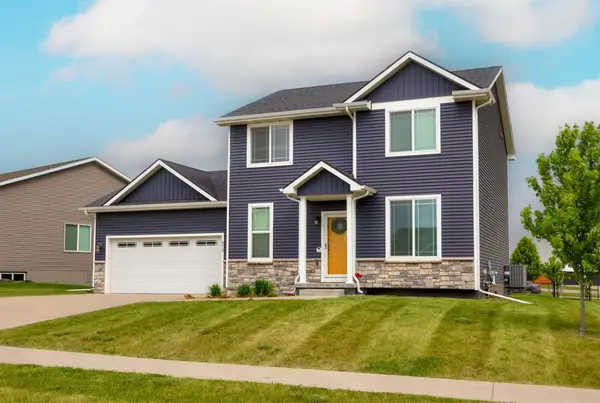 $359,900Active3 beds 3 baths1,644 sq. ft.
$359,900Active3 beds 3 baths1,644 sq. ft.675 SE Maxwell Drive, Waukee, IA 50263
MLS# 724555Listed by: RE/MAX PRECISION - New
 $213,750Active2 beds 2 baths1,440 sq. ft.
$213,750Active2 beds 2 baths1,440 sq. ft.38 NE Sunrise Drive, Waukee, IA 50263
MLS# 724427Listed by: RE/MAX CONCEPTS - New
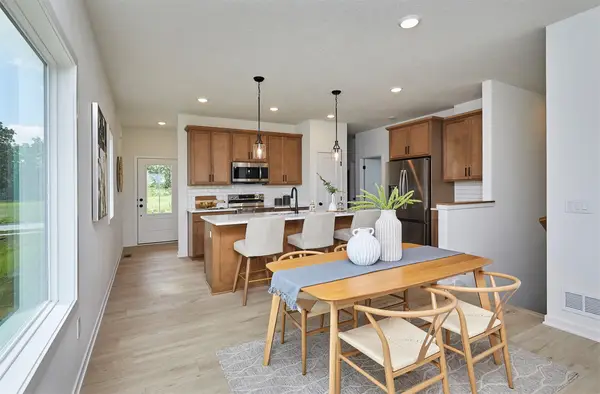 $389,900Active4 beds 3 baths1,105 sq. ft.
$389,900Active4 beds 3 baths1,105 sq. ft.1044 NW Macarthur Lane, Waukee, IA 50263
MLS# 724398Listed by: RE/MAX CONCEPTS - Open Sat, 10am to 1pmNew
 $429,900Active4 beds 3 baths1,265 sq. ft.
$429,900Active4 beds 3 baths1,265 sq. ft.725 SE Drumlin Drive, Waukee, IA 50263
MLS# 724375Listed by: EXP REALTY, LLC - New
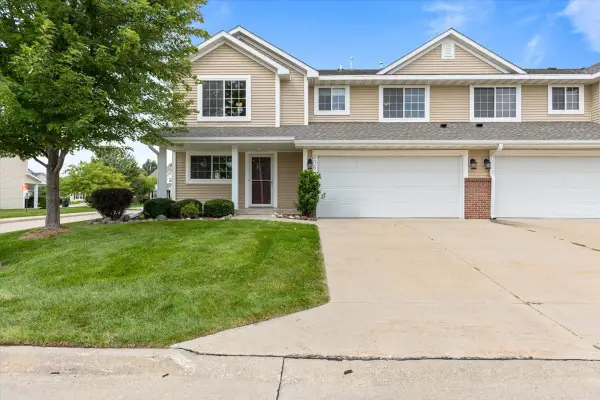 $223,000Active2 beds 3 baths1,468 sq. ft.
$223,000Active2 beds 3 baths1,468 sq. ft.806 SE White Oak Lane, Waukee, IA 50263
MLS# 724384Listed by: LPT REALTY, LLC - New
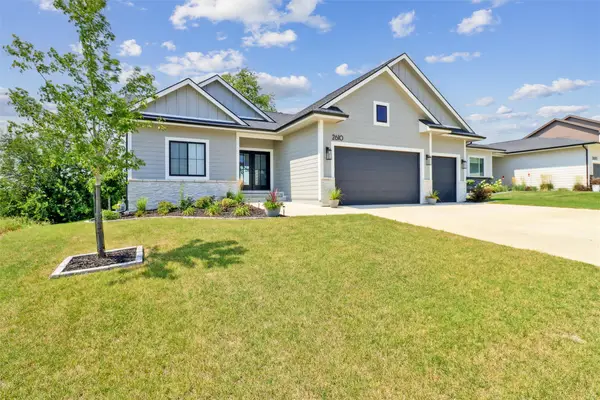 $589,900Active4 beds 3 baths1,518 sq. ft.
$589,900Active4 beds 3 baths1,518 sq. ft.2610 Adobe Drive, Waukee, IA 50263
MLS# 724376Listed by: RE/MAX PRECISION
