2610 Adobe Drive, Waukee, IA 50263
Local realty services provided by:Better Homes and Gardens Real Estate Innovations
2610 Adobe Drive,Waukee, IA 50263
$589,900
- 4 Beds
- 3 Baths
- 1,518 sq. ft.
- Single family
- Pending
Listed by:ben van zee
Office:re/max precision
MLS#:724376
Source:IA_DMAAR
Price summary
- Price:$589,900
- Price per sq. ft.:$388.6
- Monthly HOA dues:$12.5
About this home
Quality built by KRM! Nicely upgraded 4 bedroom walkout on quiet street. The main floor offers open and bright plan with oversized windows and sliding door. Vaulted ceilings throughout the kitchen and great room. Kitchen has soft close dovetail cabinets, gas stove, huge refrigerator, pantry, and quartz countertops. Primary suite has double vanity, tile shower, and custom designed walk-in closet. Mudroom and laundry conveniently located on main level. The finished lower level boasts 9 ft. ceilings, wet bar, 2 good sized bedrooms and bathroom. Still plenty of room for storage. The exterior is fully landscaped, 2x6 construction, cement board siding, covered deck with stairs to patio. All appliances stay. All information obtained from seller and public records.
Contact an agent
Home facts
- Year built:2023
- Listing ID #:724376
- Added:45 day(s) ago
- Updated:September 29, 2025 at 04:41 PM
Rooms and interior
- Bedrooms:4
- Total bathrooms:3
- Full bathrooms:1
- Living area:1,518 sq. ft.
Heating and cooling
- Cooling:Central Air
- Heating:Forced Air, Gas, Natural Gas
Structure and exterior
- Roof:Asphalt, Shingle
- Year built:2023
- Building area:1,518 sq. ft.
- Lot area:0.22 Acres
Utilities
- Water:Public
- Sewer:Public Sewer
Finances and disclosures
- Price:$589,900
- Price per sq. ft.:$388.6
- Tax amount:$10,004
New listings near 2610 Adobe Drive
- New
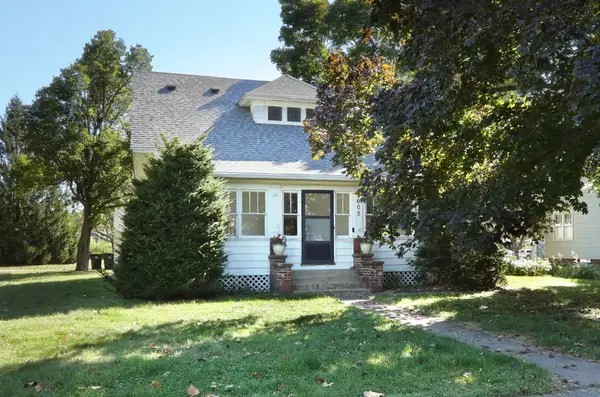 $249,900Active3 beds 2 baths1,297 sq. ft.
$249,900Active3 beds 2 baths1,297 sq. ft.605 6th Street, Waukee, IA 50263
MLS# 727161Listed by: RE/MAX CONCEPTS - New
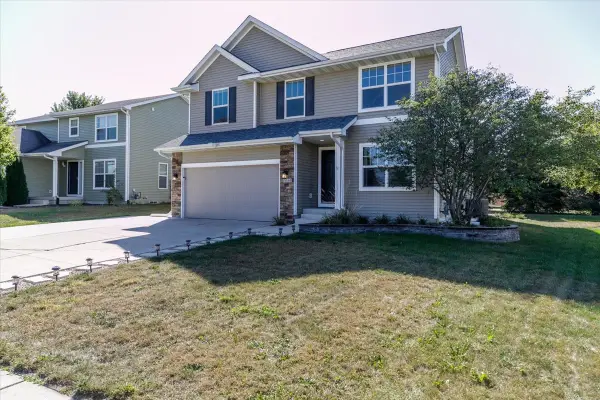 $389,900Active5 beds 4 baths1,901 sq. ft.
$389,900Active5 beds 4 baths1,901 sq. ft.1440 SE Sagewood Circle, Waukee, IA 50263
MLS# 727167Listed by: RE/MAX CONCEPTS - New
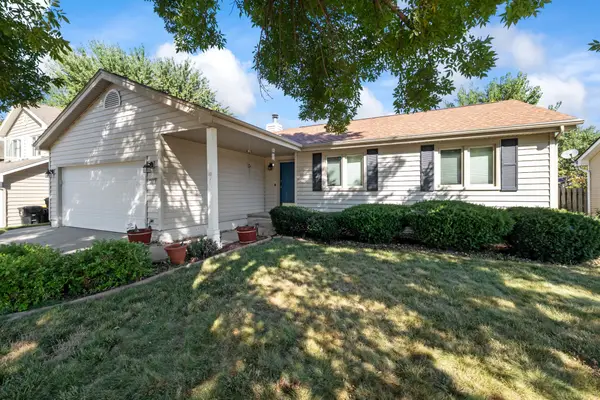 $325,000Active3 beds 2 baths1,284 sq. ft.
$325,000Active3 beds 2 baths1,284 sq. ft.205 Southview Drive, Waukee, IA 50263
MLS# 727175Listed by: RE/MAX CONCEPTS - New
 $299,900Active4 beds 4 baths1,706 sq. ft.
$299,900Active4 beds 4 baths1,706 sq. ft.533 Spring Crest Lane, Waukee, IA 50263
MLS# 727031Listed by: RE/MAX PRECISION - New
 $155,000Active2 beds 2 baths995 sq. ft.
$155,000Active2 beds 2 baths995 sq. ft.1740 SE L.a. Grant Parkway #30, Waukee, IA 50263
MLS# 727053Listed by: GOODALL PROPERTIES LLC - New
 $599,900Active5 beds 3 baths1,677 sq. ft.
$599,900Active5 beds 3 baths1,677 sq. ft.1315 NW Yorktown Drive, Waukee, IA 50263
MLS# 727023Listed by: RE/MAX PRECISION - New
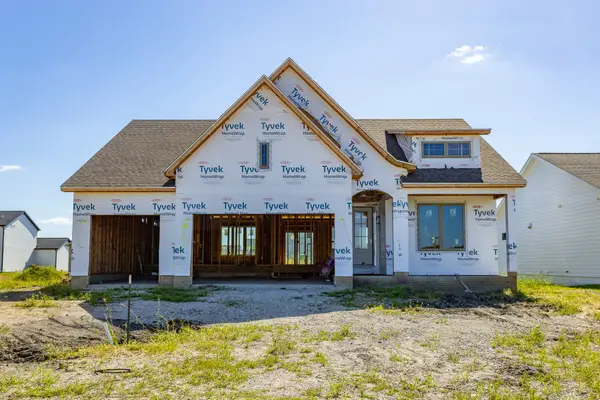 $538,000Active4 beds 3 baths1,490 sq. ft.
$538,000Active4 beds 3 baths1,490 sq. ft.1610 NW Parkside Lane, Waukee, IA 50263
MLS# 727045Listed by: RE/MAX CONCEPTS - New
 $533,000Active4 beds 3 baths1,509 sq. ft.
$533,000Active4 beds 3 baths1,509 sq. ft.130 NW Crabtree Lane, Waukee, IA 50263
MLS# 727048Listed by: RE/MAX CONCEPTS - New
 $305,000Active3 beds 3 baths1,239 sq. ft.
$305,000Active3 beds 3 baths1,239 sq. ft.796 SE Willow Brook Court, Waukee, IA 50263
MLS# 727008Listed by: IOWA REALTY MILLS CROSSING - New
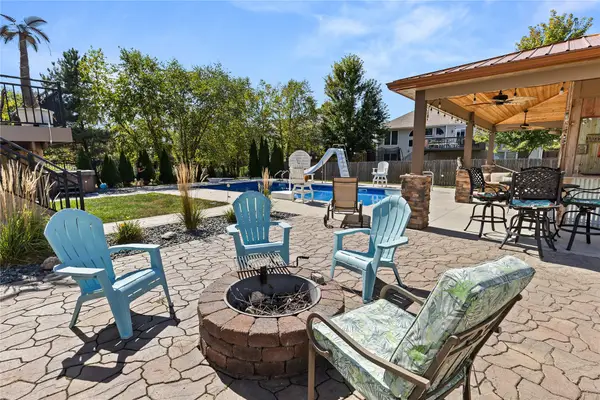 $665,000Active5 beds 5 baths2,800 sq. ft.
$665,000Active5 beds 5 baths2,800 sq. ft.830 SE Plumwood Lane, Waukee, IA 50263
MLS# 727026Listed by: RE/MAX PRECISION
