725 SE Drumlin Drive, Waukee, IA 50263
Local realty services provided by:Better Homes and Gardens Real Estate Innovations
725 SE Drumlin Drive,Waukee, IA 50263
$409,900
- 4 Beds
- 3 Baths
- 1,265 sq. ft.
- Single family
- Pending
Listed by: tracy jagim
Office: exp realty, llc.
MLS#:724375
Source:IA_DMAAR
Price summary
- Price:$409,900
- Price per sq. ft.:$324.03
- Monthly HOA dues:$16.67
About this home
Beautiful 4 bedroom, 3 bath ranch with over 2000 finished square feet that backs to a POND!! This home has had SO many upgrades in the past two years, including all new beautiful LVP flooring on the main level, stairs, and lower level family room, garage door with vertical windows, all new lighting, decorative ceilings, walls, rod iron fence, trees lining fence, composite decking onto a stone patio with firepit and built in stone seating around the firepit, painted trim on exterior, landscaping, tiled shower on main level bath, New glass front door, and SO much more! This is definitely not your cookie cutter home. If you are looking for a quiet peaceful setting, this is it. The stone patio overlooks the pond with no one behind you. The kitchen has a large island, pantry, and plenty of natural light with the large windows and added transom windows. The primary closet has a great closet system for all your clothing needs. The lower level has a beautiful accent wall that adds charming detail to the lower level. Several of the ceilings on the main level have cedar planking to add detail. Everywhere you look there is a detail that has been thoughtfully added. This is a show stopper so don't miss your opportunity, schedule a showing today!
Contact an agent
Home facts
- Year built:2021
- Listing ID #:724375
- Added:91 day(s) ago
- Updated:November 15, 2025 at 09:06 AM
Rooms and interior
- Bedrooms:4
- Total bathrooms:3
- Full bathrooms:2
- Living area:1,265 sq. ft.
Heating and cooling
- Cooling:Central Air
- Heating:Forced Air, Gas, Natural Gas
Structure and exterior
- Roof:Asphalt, Shingle
- Year built:2021
- Building area:1,265 sq. ft.
- Lot area:0.11 Acres
Utilities
- Water:Public
- Sewer:Public Sewer
Finances and disclosures
- Price:$409,900
- Price per sq. ft.:$324.03
- Tax amount:$5,903 (2023)
New listings near 725 SE Drumlin Drive
- New
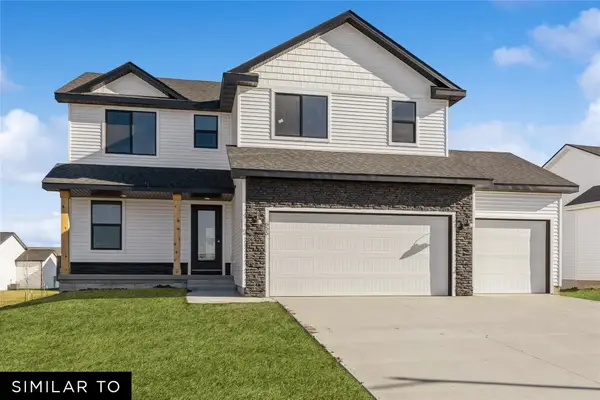 $394,990Active3 beds 3 baths1,809 sq. ft.
$394,990Active3 beds 3 baths1,809 sq. ft.1275 Cedar Street, Waukee, IA 50263
MLS# 730475Listed by: REALTY ONE GROUP IMPACT - New
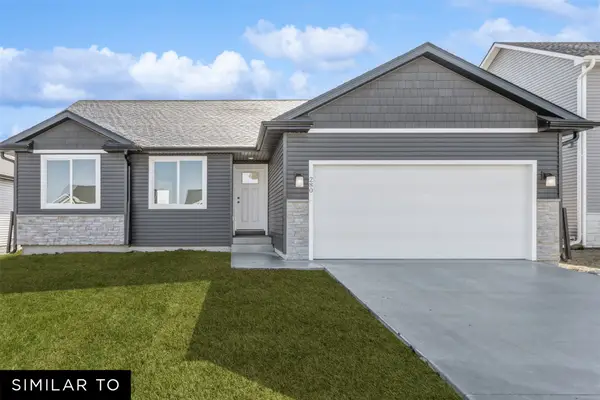 $364,990Active3 beds 2 baths1,427 sq. ft.
$364,990Active3 beds 2 baths1,427 sq. ft.1460 Locust Street, Waukee, IA 50263
MLS# 730473Listed by: REALTY ONE GROUP IMPACT - New
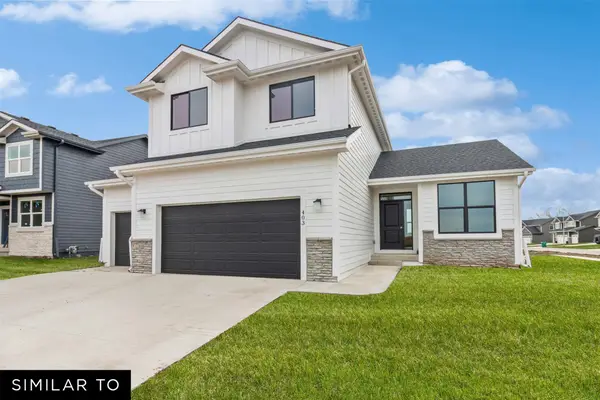 $409,990Active3 beds 3 baths1,797 sq. ft.
$409,990Active3 beds 3 baths1,797 sq. ft.1385 Cedar Street, Waukee, IA 50263
MLS# 730470Listed by: REALTY ONE GROUP IMPACT - New
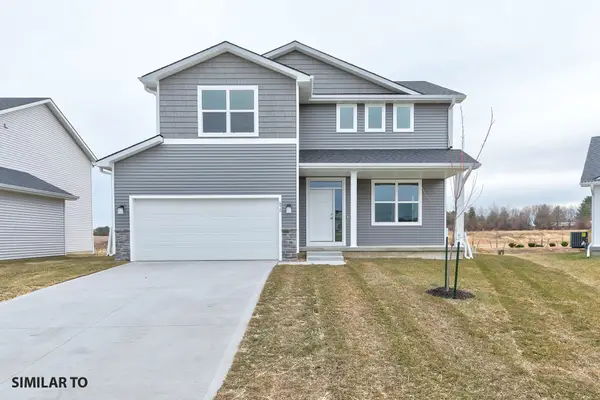 $414,990Active4 beds 3 baths1,856 sq. ft.
$414,990Active4 beds 3 baths1,856 sq. ft.1355 Cedar Street, Waukee, IA 50263
MLS# 730441Listed by: REALTY ONE GROUP IMPACT - New
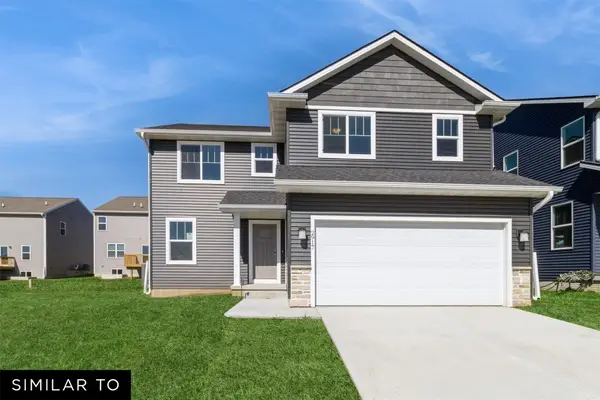 $369,990Active4 beds 3 baths1,810 sq. ft.
$369,990Active4 beds 3 baths1,810 sq. ft.1450 Locust Street, Waukee, IA 50263
MLS# 730443Listed by: REALTY ONE GROUP IMPACT - Open Sun, 1 to 3pmNew
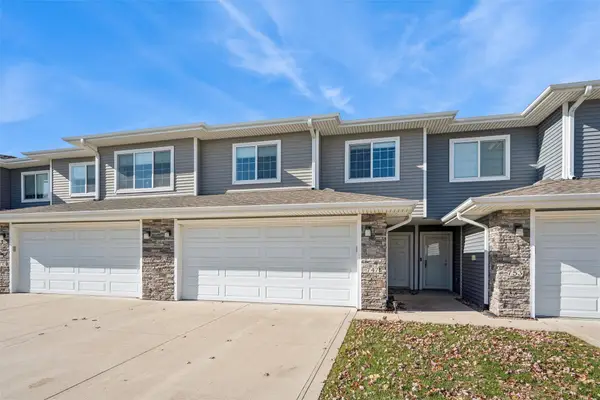 $240,000Active3 beds 3 baths1,444 sq. ft.
$240,000Active3 beds 3 baths1,444 sq. ft.747 NE Macey Way, Waukee, IA 50263
MLS# 730472Listed by: LPT REALTY, LLC - New
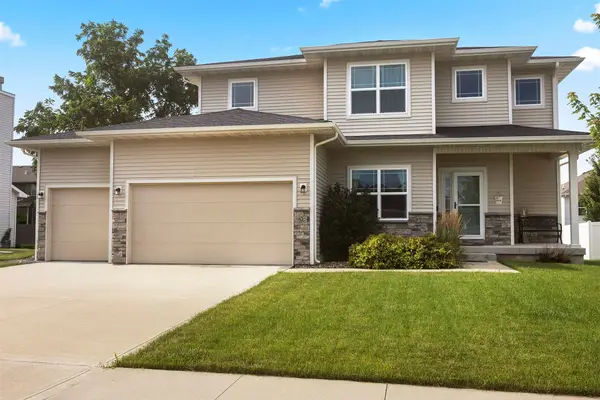 $465,000Active4 beds 3 baths2,303 sq. ft.
$465,000Active4 beds 3 baths2,303 sq. ft.905 Spruce Street, Waukee, IA 50263
MLS# 730447Listed by: RE/MAX CONCEPTS - Open Sun, 1 to 4pmNew
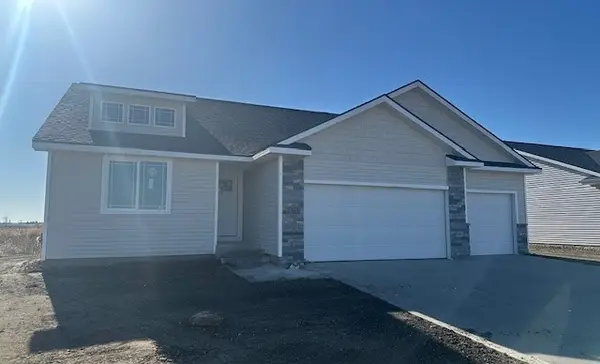 $383,000Active3 beds 2 baths1,417 sq. ft.
$383,000Active3 beds 2 baths1,417 sq. ft.1465 Cedar Street, Waukee, IA 50263
MLS# 730370Listed by: RE/MAX CONCEPTS - New
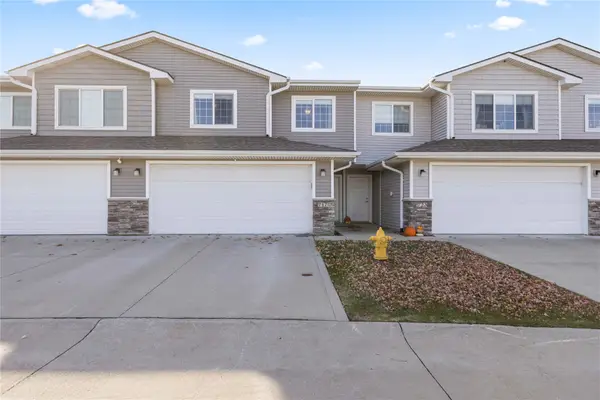 $240,000Active3 beds 3 baths1,444 sq. ft.
$240,000Active3 beds 3 baths1,444 sq. ft.717 NE Macey Way, Waukee, IA 50263
MLS# 730419Listed by: RE/MAX PRECISION - New
 $209,900Active2 beds 2 baths1,144 sq. ft.
$209,900Active2 beds 2 baths1,144 sq. ft.555 SE Laurel Street #16, Waukee, IA 50263
MLS# 730386Listed by: GILLUM GROUP REAL ESTATE LLC
