2580 SE Kettleridge Lane, Waukee, IA 50263
Local realty services provided by:Better Homes and Gardens Real Estate Innovations
2580 SE Kettleridge Lane,Waukee, IA 50263
$479,990
- 5 Beds
- 3 Baths
- 2,065 sq. ft.
- Single family
- Active
Listed by:ricky grubb
Office:realty one group impact
MLS#:726366
Source:IA_DMAAR
Price summary
- Price:$479,990
- Price per sq. ft.:$232.44
- Monthly HOA dues:$12.5
About this home
A Fantastic New Jerry's Homes plan. The Clark. This 5-bedroom home is under $440K and is located in the popular Kettlestone Ridge neighborhood. The front porch welcomes you into a bright and open main level with 9-foot ceilings, an open-concept great room, and a kitchen featuring an island, a perfect coffee bar, a walk-in pantry, quartz countertops, and a stainless steel appliance package. You'll also find LVP throughout.The main level also includes a locker/drop zone, a half bath, and a bedroom or office. The home is filled with natural light, thanks to an abundance of windows and elevated transoms. The oversized great room is perfect for game nights or cozy movie nights by the fireplace.Upstairs, you'll discover four spacious bedrooms and a convenient laundry room. The primary suite is a true retreat with a tray ceiling, a huge walk-in closet, a spacious bathroom with double sinks, a walk-in shower, and a separate toilet room. The Standard basement is ready to be finished for future fun, and the bathroom is already stubbed.
Contact an agent
Home facts
- Year built:2025
- Listing ID #:726366
- Added:3 day(s) ago
- Updated:September 22, 2025 at 05:42 PM
Rooms and interior
- Bedrooms:5
- Total bathrooms:3
- Full bathrooms:1
- Half bathrooms:1
- Living area:2,065 sq. ft.
Heating and cooling
- Cooling:Central Air
- Heating:Forced Air, Gas, Natural Gas
Structure and exterior
- Roof:Asphalt, Shingle
- Year built:2025
- Building area:2,065 sq. ft.
- Lot area:0.24 Acres
Utilities
- Water:Public
- Sewer:Public Sewer
Finances and disclosures
- Price:$479,990
- Price per sq. ft.:$232.44
New listings near 2580 SE Kettleridge Lane
- New
 $315,000Active5 beds 2 baths1,126 sq. ft.
$315,000Active5 beds 2 baths1,126 sq. ft.550 8th Street, Waukee, IA 50263
MLS# 726988Listed by: RE/MAX CONCEPTS - New
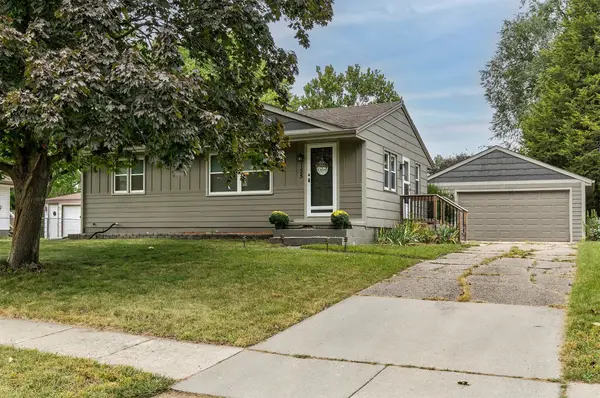 $235,000Active2 beds 1 baths888 sq. ft.
$235,000Active2 beds 1 baths888 sq. ft.155 Bel Aire Drive, Waukee, IA 50263
MLS# 726905Listed by: CENTURY 21 SIGNATURE - New
 $750,000Active4 beds 3 baths1,849 sq. ft.
$750,000Active4 beds 3 baths1,849 sq. ft.565 NW Mosaic Avenue, Waukee, IA 50263
MLS# 725916Listed by: HUBBELL HOMES OF IOWA, LLC - New
 $209,000Active2 beds 2 baths1,144 sq. ft.
$209,000Active2 beds 2 baths1,144 sq. ft.555 SE Laurel Street #22, Waukee, IA 50263
MLS# 726912Listed by: RE/MAX CONCEPTS - New
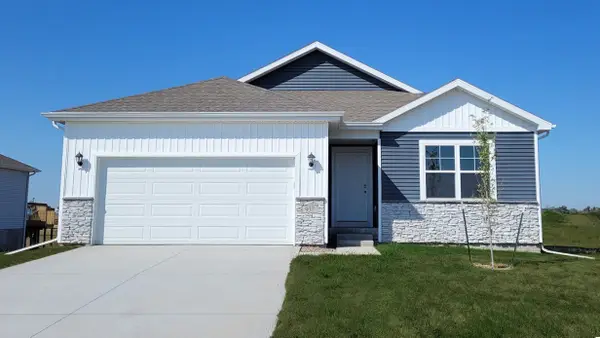 $339,990Active3 beds 2 baths1,498 sq. ft.
$339,990Active3 beds 2 baths1,498 sq. ft.590 11th Street, Waukee, IA 50263
MLS# 726901Listed by: DRH REALTY OF IOWA, LLC - New
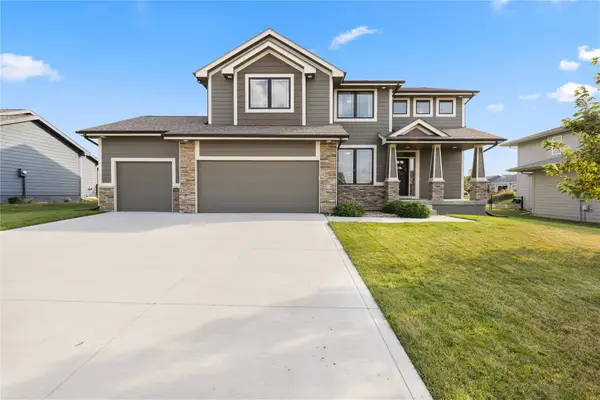 $575,000Active4 beds 4 baths2,607 sq. ft.
$575,000Active4 beds 4 baths2,607 sq. ft.570 NE Brookshire Drive, Waukee, IA 50263
MLS# 726884Listed by: RE/MAX CONCEPTS - New
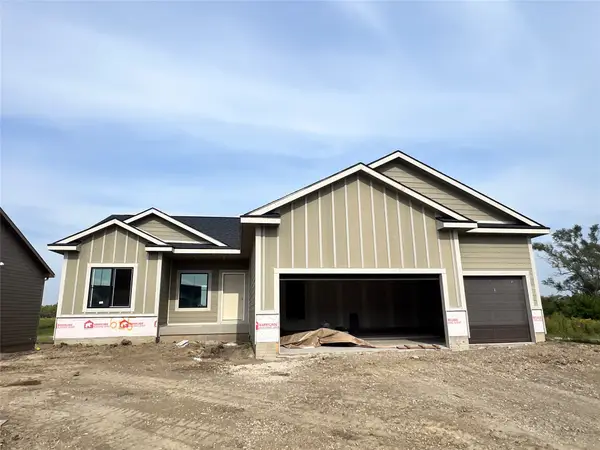 $489,900Active4 beds 3 baths1,550 sq. ft.
$489,900Active4 beds 3 baths1,550 sq. ft.635 NW Rosemont Drive, Waukee, IA 50263
MLS# 726708Listed by: LPT REALTY, LLC - New
 $475,000Active3 beds 2 baths1,613 sq. ft.
$475,000Active3 beds 2 baths1,613 sq. ft.645 NW Rosemont Drive, Waukee, IA 50263
MLS# 726710Listed by: LPT REALTY, LLC - New
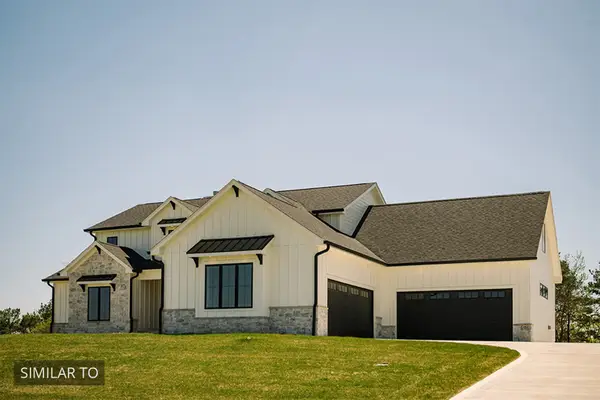 $2,000,000Active5 beds 5 baths3,840 sq. ft.
$2,000,000Active5 beds 5 baths3,840 sq. ft.TBD Burgundy Circle, Waukee, IA 50263
MLS# 726841Listed by: IOWA REALTY MILLS CROSSING - New
 $444,900Active4 beds 3 baths1,360 sq. ft.
$444,900Active4 beds 3 baths1,360 sq. ft.1012 NW Macarthur Lane, Waukee, IA 50263
MLS# 726807Listed by: RE/MAX CONCEPTS
